アジアンスタイルのL型キッチン (コンクリートカウンター、大理石カウンター) の写真
絞り込み:
資材コスト
並び替え:今日の人気順
写真 1〜20 枚目(全 37 枚)
1/5

Jeeheon Cho
デトロイトにある広いアジアンスタイルのおしゃれなキッチン (ダブルシンク、フラットパネル扉のキャビネット、白いキャビネット、大理石カウンター、白いキッチンパネル、石スラブのキッチンパネル、コルクフローリング) の写真
デトロイトにある広いアジアンスタイルのおしゃれなキッチン (ダブルシンク、フラットパネル扉のキャビネット、白いキャビネット、大理石カウンター、白いキッチンパネル、石スラブのキッチンパネル、コルクフローリング) の写真
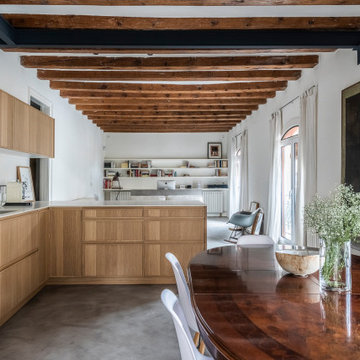
Cocina abierta al salón, muebles en madera Roble Natural
バルセロナにある広いアジアンスタイルのおしゃれなキッチン (アンダーカウンターシンク、レイズドパネル扉のキャビネット、淡色木目調キャビネット、大理石カウンター、白いキッチンパネル、大理石のキッチンパネル、シルバーの調理設備、コンクリートの床、グレーの床、白いキッチンカウンター、表し梁) の写真
バルセロナにある広いアジアンスタイルのおしゃれなキッチン (アンダーカウンターシンク、レイズドパネル扉のキャビネット、淡色木目調キャビネット、大理石カウンター、白いキッチンパネル、大理石のキッチンパネル、シルバーの調理設備、コンクリートの床、グレーの床、白いキッチンカウンター、表し梁) の写真
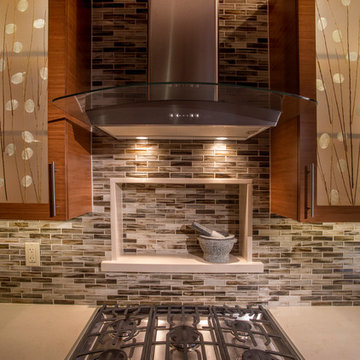
The cooking area in this Asian inspired kitchen features an elegant curved glass hood and a brilliant glass tile backsplash. You can see part of the cabinets in this photo, which feature carbonized bamboo embedded into the glass of the cabinet. This clever design adds a hint of brilliance in this gorgeous kitchen remodel.
Jeffery Luhn Photography

Asian influence in a contemporary kitchen that focuses on family. Family heritage infused into this contemporary kitchen for a young Asian American family. Large entertaining kitchen for a family that likes to cook. Simple cherry wood cabinets with slab doors. Asian style door handles and drawer pulls. Large stone eat in island. Green glass on the backsplash. Don Anderson
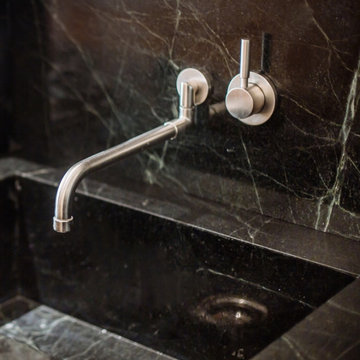
ニューヨークにある高級な中くらいなアジアンスタイルのおしゃれなキッチン (ドロップインシンク、フラットパネル扉のキャビネット、濃色木目調キャビネット、大理石カウンター、黒いキッチンパネル、大理石のキッチンパネル、シルバーの調理設備、濃色無垢フローリング、茶色い床、黒いキッチンカウンター、折り上げ天井) の写真
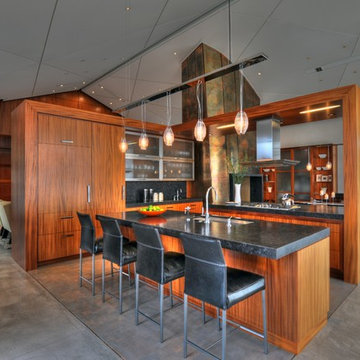
This custom home was thoughtfully designed for a young, active family in the heart of wine country. Designed to address the clients’ desire for indoor / outdoor living, the home embraces its surroundings and is sited to take full advantage of the panoramic views and outdoor entertaining spaces. The interior space of the three bedroom, 2.5 bath home is divided into three distinct zones: a public living area; a two bedroom suite; and a separate master suite, which includes an art studio. Casually relaxed, yet startlingly original, the structure gains impact through the sometimes surprising choice of materials, which include field stone, integral concrete floors, glass walls, Honduras mahogany veneers and a copper clad central fireplace. This house showcases the best of modern design while becoming an integral part of its spectacular setting.

Aaron Lietz Photography
シアトルにあるアジアンスタイルのおしゃれなキッチン (シングルシンク、フラットパネル扉のキャビネット、濃色木目調キャビネット、コンクリートカウンター、グレーのキッチンパネル、シルバーの調理設備、竹フローリング) の写真
シアトルにあるアジアンスタイルのおしゃれなキッチン (シングルシンク、フラットパネル扉のキャビネット、濃色木目調キャビネット、コンクリートカウンター、グレーのキッチンパネル、シルバーの調理設備、竹フローリング) の写真
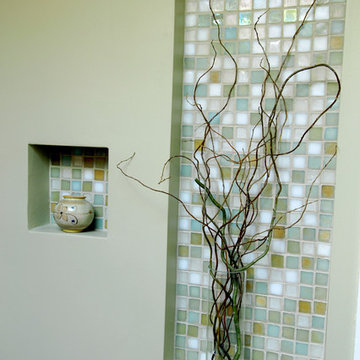
Blended mosaic tiles provided inspiration for the color palette. Using the tile only in the recessed niches above the stove and sink maximizes the effect of these focal points while keeping the overall budget in line.
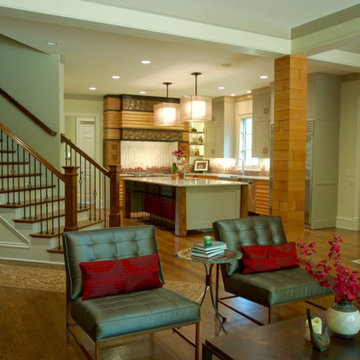
ナッシュビルにある高級な中くらいなアジアンスタイルのおしゃれなキッチン (エプロンフロントシンク、グレーのキャビネット、マルチカラーのキッチンパネル、モザイクタイルのキッチンパネル、シルバーの調理設備、シェーカースタイル扉のキャビネット、大理石カウンター、無垢フローリング) の写真

Our clients and their three teenage kids had outgrown the footprint of their existing home and felt they needed some space to spread out. They came in with a couple of sets of drawings from different architects that were not quite what they were looking for, so we set out to really listen and try to provide a design that would meet their objectives given what the space could offer.
We started by agreeing that a bump out was the best way to go and then decided on the size and the floor plan locations of the mudroom, powder room and butler pantry which were all part of the project. We also planned for an eat-in banquette that is neatly tucked into the corner and surrounded by windows providing a lovely spot for daily meals.
The kitchen itself is L-shaped with the refrigerator and range along one wall, and the new sink along the exterior wall with a large window overlooking the backyard. A large island, with seating for five, houses a prep sink and microwave. A new opening space between the kitchen and dining room includes a butler pantry/bar in one section and a large kitchen pantry in the other. Through the door to the left of the main sink is access to the new mudroom and powder room and existing attached garage.
White inset cabinets, quartzite countertops, subway tile and nickel accents provide a traditional feel. The gray island is a needed contrast to the dark wood flooring. Last but not least, professional appliances provide the tools of the trade needed to make this one hardworking kitchen.
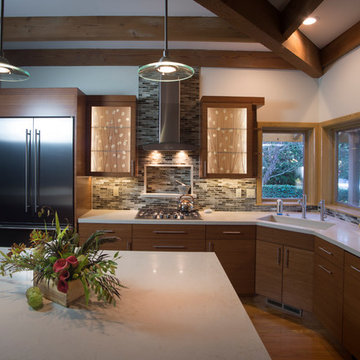
The details in this Asian inspired all contribute to the elegant look and great functionality of this space. The vaulted ceilings and exposed beams bring a lot of allure to this room.
Jeffery Luhn Photography
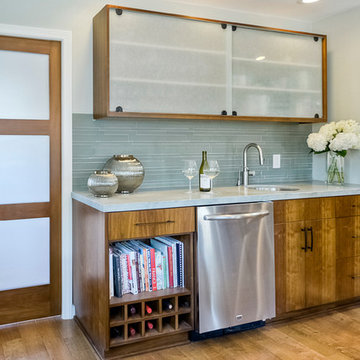
Asian influence in a contemporary kitchen that focuses on family. Family heritage infused into this contemporary kitchen for a young Asian American family. Wine bar are for entertaining. Simple cherry wood cabinets with slab doors. Asian style door handles and drawer pulls. Rice paper laminated glass.. Don Anderson
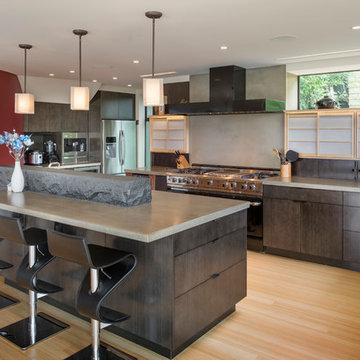
Aaron Lietz Photography
シアトルにあるアジアンスタイルのおしゃれなキッチン (シングルシンク、フラットパネル扉のキャビネット、濃色木目調キャビネット、コンクリートカウンター、グレーのキッチンパネル、シルバーの調理設備、竹フローリング) の写真
シアトルにあるアジアンスタイルのおしゃれなキッチン (シングルシンク、フラットパネル扉のキャビネット、濃色木目調キャビネット、コンクリートカウンター、グレーのキッチンパネル、シルバーの調理設備、竹フローリング) の写真
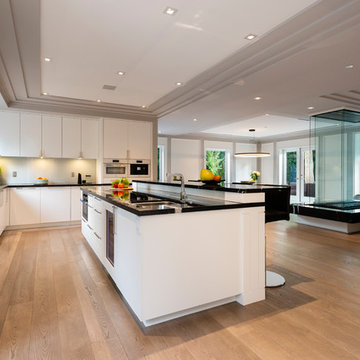
Paul Grdina Photography
バンクーバーにあるラグジュアリーな広いアジアンスタイルのおしゃれなキッチン (ダブルシンク、フラットパネル扉のキャビネット、白いキャビネット、大理石カウンター、青いキッチンパネル、ガラス板のキッチンパネル、白い調理設備、淡色無垢フローリング、茶色い床、黒いキッチンカウンター) の写真
バンクーバーにあるラグジュアリーな広いアジアンスタイルのおしゃれなキッチン (ダブルシンク、フラットパネル扉のキャビネット、白いキャビネット、大理石カウンター、青いキッチンパネル、ガラス板のキッチンパネル、白い調理設備、淡色無垢フローリング、茶色い床、黒いキッチンカウンター) の写真
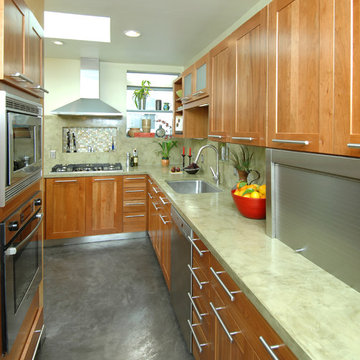
Storage space that would allow for maintaining a clean aesthetic at all times was a priority for the owner. Solutions included a stainless-steel accessory garage, which hides countertop-use appliances behind a door.
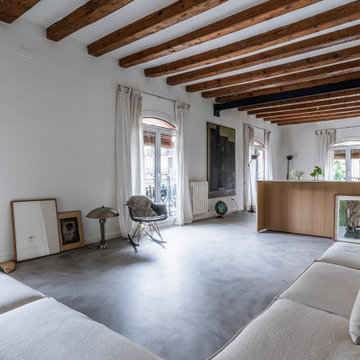
Cocina abierta al salón, muebles en madera Roble Natural
バルセロナにある広いアジアンスタイルのおしゃれなキッチン (アンダーカウンターシンク、レイズドパネル扉のキャビネット、淡色木目調キャビネット、大理石カウンター、白いキッチンパネル、大理石のキッチンパネル、シルバーの調理設備、コンクリートの床、グレーの床、白いキッチンカウンター、表し梁) の写真
バルセロナにある広いアジアンスタイルのおしゃれなキッチン (アンダーカウンターシンク、レイズドパネル扉のキャビネット、淡色木目調キャビネット、大理石カウンター、白いキッチンパネル、大理石のキッチンパネル、シルバーの調理設備、コンクリートの床、グレーの床、白いキッチンカウンター、表し梁) の写真
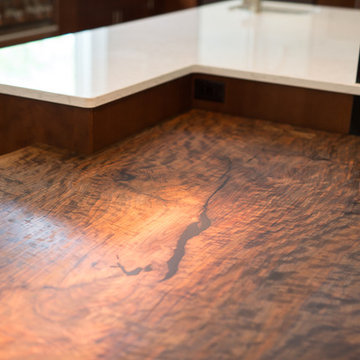
Jeeheon Cho
デトロイトにある広いアジアンスタイルのおしゃれなキッチン (ダブルシンク、大理石カウンター、白いキッチンパネル、石スラブのキッチンパネル) の写真
デトロイトにある広いアジアンスタイルのおしゃれなキッチン (ダブルシンク、大理石カウンター、白いキッチンパネル、石スラブのキッチンパネル) の写真
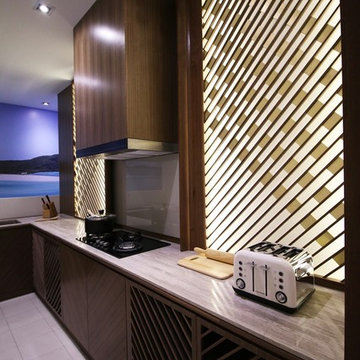
Metrics Global Sdn. Bhd.
他の地域にあるお手頃価格の小さなアジアンスタイルのおしゃれなキッチン (ドロップインシンク、ルーバー扉のキャビネット、濃色木目調キャビネット、大理石カウンター、ベージュキッチンパネル、ガラス板のキッチンパネル、磁器タイルの床、アイランドなし) の写真
他の地域にあるお手頃価格の小さなアジアンスタイルのおしゃれなキッチン (ドロップインシンク、ルーバー扉のキャビネット、濃色木目調キャビネット、大理石カウンター、ベージュキッチンパネル、ガラス板のキッチンパネル、磁器タイルの床、アイランドなし) の写真
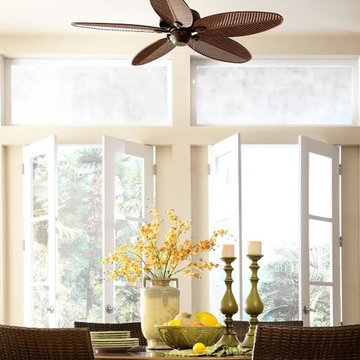
ニューヨークにある高級な小さなアジアンスタイルのおしゃれなキッチン (ダブルシンク、インセット扉のキャビネット、淡色木目調キャビネット、コンクリートカウンター、ベージュキッチンパネル、セラミックタイルのキッチンパネル、黒い調理設備、淡色無垢フローリング) の写真
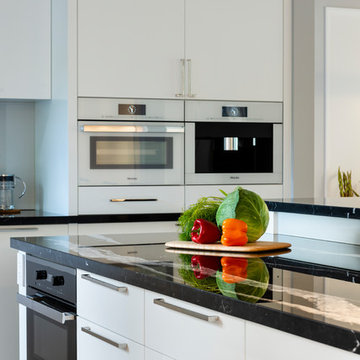
Paul Grdina Photography
バンクーバーにあるラグジュアリーな広いアジアンスタイルのおしゃれなキッチン (ダブルシンク、フラットパネル扉のキャビネット、白いキャビネット、大理石カウンター、青いキッチンパネル、ガラス板のキッチンパネル、白い調理設備、淡色無垢フローリング、茶色い床、黒いキッチンカウンター) の写真
バンクーバーにあるラグジュアリーな広いアジアンスタイルのおしゃれなキッチン (ダブルシンク、フラットパネル扉のキャビネット、白いキャビネット、大理石カウンター、青いキッチンパネル、ガラス板のキッチンパネル、白い調理設備、淡色無垢フローリング、茶色い床、黒いキッチンカウンター) の写真
アジアンスタイルのL型キッチン (コンクリートカウンター、大理石カウンター) の写真
1