アジアンスタイルのキッチン (白いキッチンカウンター、全タイプのアイランド) の写真
絞り込み:
資材コスト
並び替え:今日の人気順
写真 41〜60 枚目(全 201 枚)
1/4
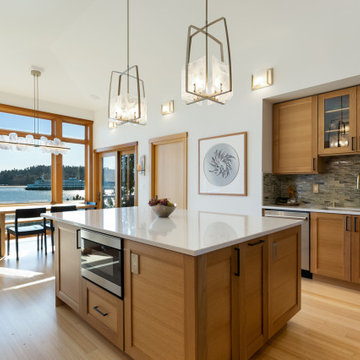
The primary objective of this project was to create the ability to install a refrigerator sized for a family of six. The original 14 cubic foot capacity refrigerator was much too small for a four-bedroom home. Additional objects included providing wider (safer) isles, more counter space for food preparation and gathering, and more accessible storage.
After installing a beaming above the original refrigerator and dual walk-in pantries (missing despite being in the original building plans), this area of the kitchen was opened up to make room for a much larger refrigerator, pantry storage, small appliance storage, and a concealed information center including backpack storage for the youngest family members (complete with an in-drawer PDAs charging station).
By relocating the sink, the isle between the island and the range became much less congested and provided space for below counter pull-out pantries for oils, vinegars, condiments, baking sheets and more. Taller cabinets on the new sink wall provides improved storage for dishes.
The kitchen is now more conducive to frequent entertaining but is cozy enough for a family that cooks and eats together on a night basis. The beautiful materials, natural light and marine view are the icing on the cake.
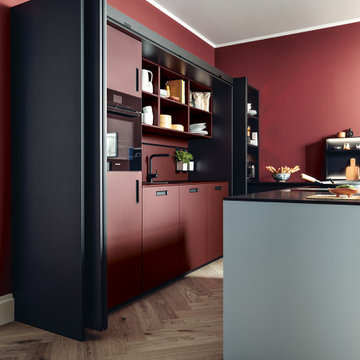
Ein Ambiente voller Kultiviertheit und Individualität und viel Platz zum Verstauen: das ist die Küche mit Fronten in expressivem Indischrot, subtil erfrischt mit einem Akzent in Nebelblau. Dafür, dass man sich in der Küche wohlfühlt fühlt, sorgt die großzügige, offene Planung, die die Grenzen zum Wohnbereich verschwimmen lässt. Dreh- und Angelpunkt der Küche ist die kubische Insel mit integrierter Bar, die die Architektur des Raumes definiert und sich gleichzeitig optisch zurücknimmt.
An atmosphere full of sophistication and individuality and lots of storage space: that‘s the kitchen with fronts in expressive Indian red subtly refreshed by a hint of misty blue. The spacious, open planning which blur the boundaries between the kitchen and the living space make you feel good. The cubic island with integrated bar that defines the architecture of the room and at the same time is visually unobtrusive forms the centre of the kitchen.
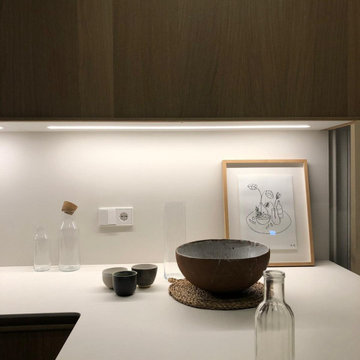
Cocina abierta al salón, muebles en madera Roble Natural
バルセロナにある広いアジアンスタイルのおしゃれなキッチン (アンダーカウンターシンク、レイズドパネル扉のキャビネット、淡色木目調キャビネット、大理石カウンター、白いキッチンパネル、大理石のキッチンパネル、シルバーの調理設備、コンクリートの床、グレーの床、白いキッチンカウンター、表し梁) の写真
バルセロナにある広いアジアンスタイルのおしゃれなキッチン (アンダーカウンターシンク、レイズドパネル扉のキャビネット、淡色木目調キャビネット、大理石カウンター、白いキッチンパネル、大理石のキッチンパネル、シルバーの調理設備、コンクリートの床、グレーの床、白いキッチンカウンター、表し梁) の写真
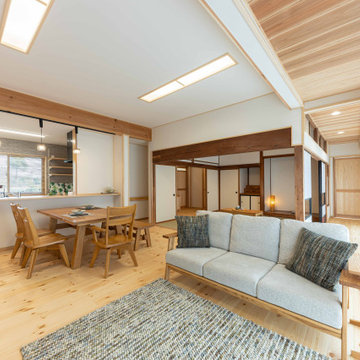
オープンなLDKを白を基調とし、無垢材をふんだんに使用してまとめました。
明るいリビングからは玄関ポーチの様子が見え、来客に対応できます。
他の地域にあるお手頃価格の中くらいなアジアンスタイルのおしゃれなキッチン (茶色いキャビネット、人工大理石カウンター、白いキッチンパネル、セラミックタイルのキッチンパネル、白い調理設備、無垢フローリング、ベージュの床、白いキッチンカウンター、クロスの天井、壁紙) の写真
他の地域にあるお手頃価格の中くらいなアジアンスタイルのおしゃれなキッチン (茶色いキャビネット、人工大理石カウンター、白いキッチンパネル、セラミックタイルのキッチンパネル、白い調理設備、無垢フローリング、ベージュの床、白いキッチンカウンター、クロスの天井、壁紙) の写真
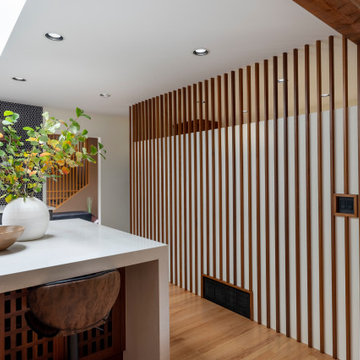
バンクーバーにある高級な広いアジアンスタイルのおしゃれなキッチン (フラットパネル扉のキャビネット、グレーのキャビネット、クオーツストーンカウンター、白いキッチンカウンター) の写真
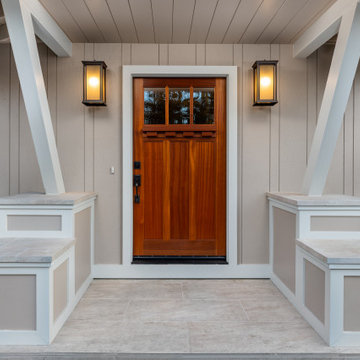
-Shaker Door Cherry
-stainless steel appliances
-Japanese Tatami Room
-Custom Tile Porch
-Subway Back splash
-Quartz Counter tops
-Low profile Range Hood
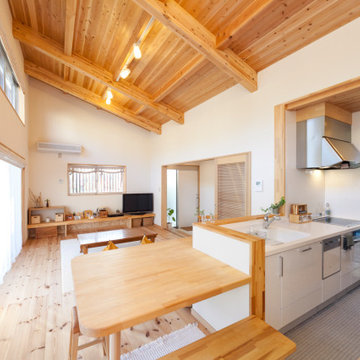
他の地域にあるアジアンスタイルのおしゃれなキッチン (フラットパネル扉のキャビネット、白いキャビネット、シルバーの調理設備、淡色無垢フローリング、ベージュの床、白いキッチンカウンター) の写真
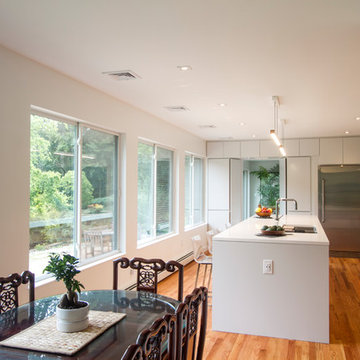
Kitchen is center stage with large island so family can gather. Plenty of windows to take in stunning view of rear yard, pond and woodlands beyond. Cabinetry by Tucker Distinctive Kitchens.
Jeffrey Tryon - Photographer / PDC
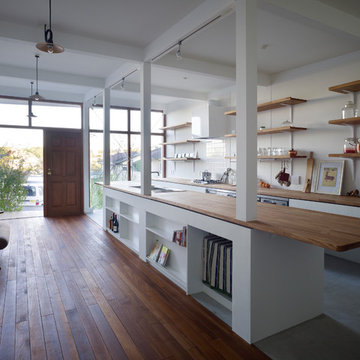
東西にリビングを持つ、トンネル状の住宅。
建て主の家族構成は、音楽家の夫+雑誌編集者の妻+子供の3人。夫の実家は「寺」で、敷地を活用して幼稚園や保育園を運営していて、夫妻はそういった家業にも参加している。
夫妻が社会的に様々な活動分野(チャンネル)を持っているため、設計当初は要望が複雑だったが、打合せを重ねてゆくと要点がみえてきた。
■要点1■
音楽や雑誌編集活動など、寺の外部へ直結するチャンネルのための場をつくる。
寺を介したチャンネルはこれまで同様に継続する。
■要点2■
プライベートスペースを、寺の境内に隣接して確保する。
境内には居住施設として庫裡があるが、そこでは完全なプライバシーを成立させるのが難しいため。
夫妻の様々な社会活動を「寺を介する/介さない」という基準で二つに整理し、トンネル状の空間の東西端部に二つのリビングを設け、それぞれの用途に割り当てた。
東リビングは寺を介さず前面道路へ直結する出入口を備えていて、夫妻の音楽や雑誌編集活動の窓口になる。あるときはパーティ会場のように、あるときは幼稚園に子供を通わせる父母向けのカフェのように、フレキシブルな空間を想定した。
西リビングは庫裡に向かう出入口を備えていて、寺を介したチャンネルを継続しつつ適度な距離感をつくるためのバッファゾーンになる。庫裡側の緑を取り込み、小ぶりで落ち着きある空間を想定した。
東西リビングに挟まれた、トンネル状のボリュームの中央部の天井を下げ、そこを最もプライベートな個室(主寝室・子供室)としている。周辺環境から程よく独立させるために窓を減らし、主要な光はトップライトから取り込んでいる。内部の壁には着色(主寝室:青、子供室:黄)を施した。
価値観が多様化する現代社会の中で、地域にとって寺がどのような存在であるべきか、問われる場面が増えている。この夫妻の寺も同様で、例えば幼稚園や保育園を運営することで地域のニーズに応えてきた。今後さらに、様々なチャンネルを吸収して地域のコミュニティスペースとして活性化して行くだろう。チャンネルを二つに整理したのは、夫妻の活動を分断してしまおうということではない。むしろ寺の活性化を目的とした、二つのチャンネルによる相互作用を誘導する準備だと考えている。
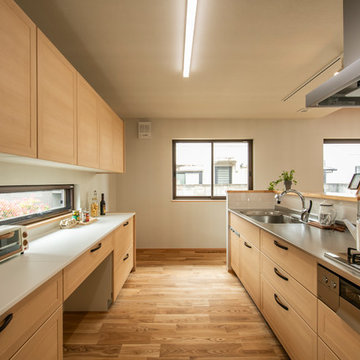
作業台もたっぷりある使いやすいキッチン
東京23区にあるアジアンスタイルのおしゃれなキッチン (シングルシンク、淡色木目調キャビネット、ステンレスカウンター、無垢フローリング、茶色い床、白いキッチンカウンター) の写真
東京23区にあるアジアンスタイルのおしゃれなキッチン (シングルシンク、淡色木目調キャビネット、ステンレスカウンター、無垢フローリング、茶色い床、白いキッチンカウンター) の写真
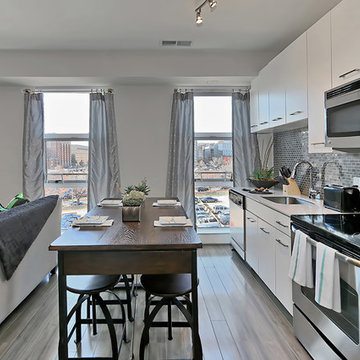
フィラデルフィアにあるお手頃価格の中くらいなアジアンスタイルのおしゃれなキッチン (ドロップインシンク、フラットパネル扉のキャビネット、白いキャビネット、クオーツストーンカウンター、メタリックのキッチンパネル、メタルタイルのキッチンパネル、シルバーの調理設備、無垢フローリング、グレーの床、白いキッチンカウンター) の写真
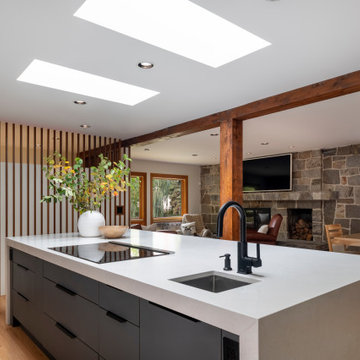
バンクーバーにある高級な広いアジアンスタイルのおしゃれなキッチン (フラットパネル扉のキャビネット、グレーのキャビネット、クオーツストーンカウンター、白いキッチンカウンター) の写真
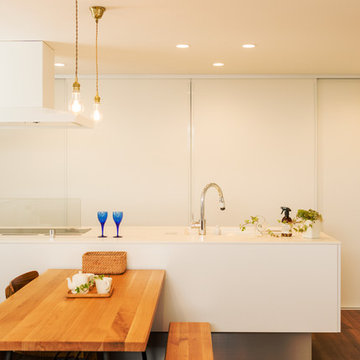
他の地域にあるアジアンスタイルのおしゃれなキッチン (アンダーカウンターシンク、白いキャビネット、パネルと同色の調理設備、濃色無垢フローリング、茶色い床、白いキッチンカウンター) の写真
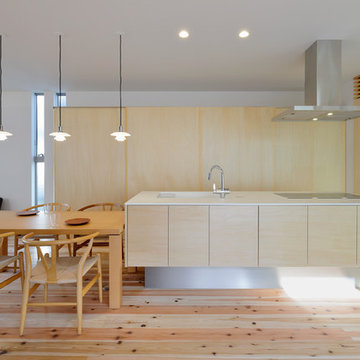
設計:ポーラスターデザイン一級建築士事務所
施工:株式会社イケダ工務店
造園・外構:装景NOLA
写真:富野博則(一部長澤徹)
他の地域にあるアジアンスタイルのおしゃれなキッチン (アンダーカウンターシンク、フラットパネル扉のキャビネット、淡色木目調キャビネット、淡色無垢フローリング、ベージュの床、白いキッチンカウンター) の写真
他の地域にあるアジアンスタイルのおしゃれなキッチン (アンダーカウンターシンク、フラットパネル扉のキャビネット、淡色木目調キャビネット、淡色無垢フローリング、ベージュの床、白いキッチンカウンター) の写真
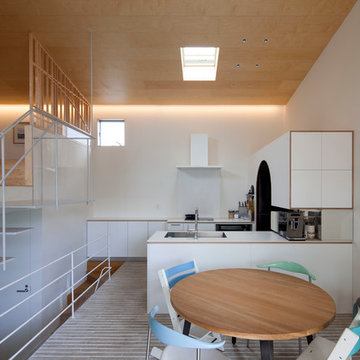
横浜にあるアジアンスタイルのおしゃれなキッチン (アンダーカウンターシンク、フラットパネル扉のキャビネット、白いキャビネット、白いキッチンパネル、シルバーの調理設備、黒い床、白いキッチンカウンター) の写真
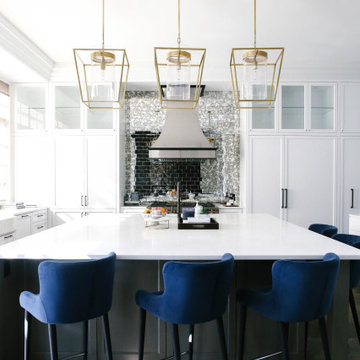
カルガリーにある広いアジアンスタイルのおしゃれなキッチン (シェーカースタイル扉のキャビネット、白いキャビネット、珪岩カウンター、メタリックのキッチンパネル、ミラータイルのキッチンパネル、シルバーの調理設備、濃色無垢フローリング、茶色い床、白いキッチンカウンター) の写真
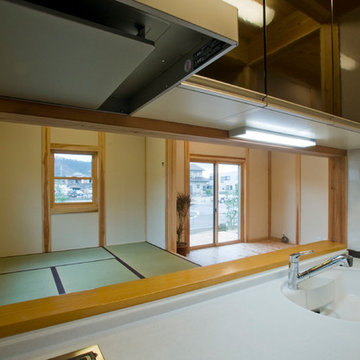
キッチンよりタタミ間、リビング方向。
小上がりに坐するとキッチンの奥さんと目線が同一高さになる配置。小上がりの窓は地元伊吹山が借景出来る配置としています。
他の地域にあるアジアンスタイルのおしゃれなキッチン (一体型シンク、フラットパネル扉のキャビネット、茶色いキャビネット、人工大理石カウンター、茶色いキッチンパネル、ガラスタイルのキッチンパネル、無垢フローリング、茶色い床、白いキッチンカウンター) の写真
他の地域にあるアジアンスタイルのおしゃれなキッチン (一体型シンク、フラットパネル扉のキャビネット、茶色いキャビネット、人工大理石カウンター、茶色いキッチンパネル、ガラスタイルのキッチンパネル、無垢フローリング、茶色い床、白いキッチンカウンター) の写真
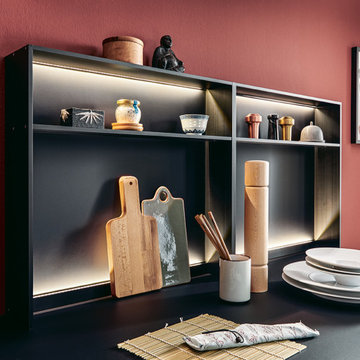
Ein Ambiente voller Kultiviertheit und Individualität und viel Platz zum Verstauen: das ist die Küche mit Fronten in expressivem Indischrot, subtil erfrischt mit einem Akzent in Nebelblau. Dafür, dass man sich in der Küche wohlfühlt fühlt, sorgt die großzügige, offene Planung, die die Grenzen zum Wohnbereich verschwimmen lässt. Dreh- und Angelpunkt der Küche ist die kubische Insel mit integrierter Bar, die die Architektur des Raumes definiert und sich gleichzeitig optisch zurücknimmt.
An atmosphere full of sophistication and individuality and lots of storage space: that‘s the kitchen with fronts in expressive Indian red subtly refreshed by a hint of misty blue. The spacious, open planning which blur the boundaries between the kitchen and the living space make you feel good. The cubic island with integrated bar that defines the architecture of the room and at the same time is visually unobtrusive forms the centre of the kitchen.

他の地域にあるアジアンスタイルのおしゃれなキッチン (フラットパネル扉のキャビネット、濃色木目調キャビネット、白いキッチンパネル、レンガのキッチンパネル、淡色無垢フローリング、ベージュの床、白いキッチンカウンター) の写真

東京23区にある小さなアジアンスタイルのおしゃれなキッチン (アンダーカウンターシンク、インセット扉のキャビネット、淡色木目調キャビネット、人工大理石カウンター、白いキッチンパネル、セラミックタイルのキッチンパネル、白い調理設備、合板フローリング、茶色い床、白いキッチンカウンター) の写真
アジアンスタイルのキッチン (白いキッチンカウンター、全タイプのアイランド) の写真
3