小さなアジアンスタイルのキッチン (黒いキッチンカウンター、青いキッチンカウンター、緑のキッチンカウンター) の写真
絞り込み:
資材コスト
並び替え:今日の人気順
写真 1〜18 枚目(全 18 枚)

The design of this remodel of a small two-level residence in Noe Valley reflects the owner's passion for Japanese architecture. Having decided to completely gut the interior partitions, we devised a better-arranged floor plan with traditional Japanese features, including a sunken floor pit for dining and a vocabulary of natural wood trim and casework. Vertical grain Douglas Fir takes the place of Hinoki wood traditionally used in Japan. Natural wood flooring, soft green granite and green glass backsplashes in the kitchen further develop the desired Zen aesthetic. A wall to wall window above the sunken bath/shower creates a connection to the outdoors. Privacy is provided through the use of switchable glass, which goes from opaque to clear with a flick of a switch. We used in-floor heating to eliminate the noise associated with forced-air systems.
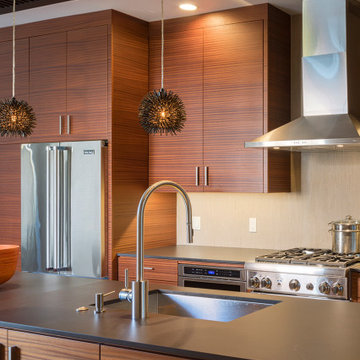
The owner of a modest 1910's bungalow near Green Lake, wanted to update his home's small and outdated kitchen. Through the thoughtful rearrangement of the home's original kitchen, mudroom, and basement stairs a modern kitchen with an abundance of storage was created. Complementary colors and materials were used to provide a quiet transition from the existing home to the new space. The home's existing Asian furnishings and accessories provide inspiration for subtle details incorporated throughout 350 SF remodel and reflect the homeowner's heritage.
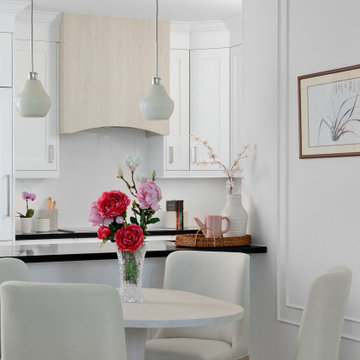
トロントにある小さなアジアンスタイルのおしゃれなキッチン (アンダーカウンターシンク、シェーカースタイル扉のキャビネット、白いキャビネット、御影石カウンター、白いキッチンパネル、石スラブのキッチンパネル、シルバーの調理設備、磁器タイルの床、ベージュの床、黒いキッチンカウンター、格子天井) の写真
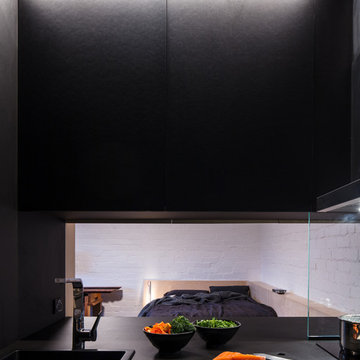
メルボルンにある低価格の小さなアジアンスタイルのおしゃれなI型キッチン (シングルシンク、黒いキャビネット、ラミネートカウンター、ガラス板のキッチンパネル、黒い調理設備、セラミックタイルの床、アイランドなし、黒い床、黒いキッチンカウンター) の写真
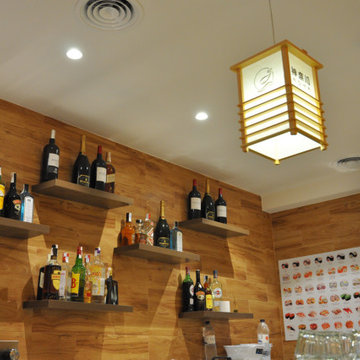
他の地域にある小さなアジアンスタイルのおしゃれなキッチン (シングルシンク、ステンレスキャビネット、大理石カウンター、茶色いキッチンパネル、木材のキッチンパネル、シルバーの調理設備、淡色無垢フローリング、アイランドなし、グレーの床、黒いキッチンカウンター) の写真
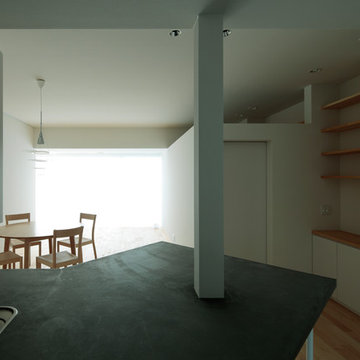
他の地域にあるお手頃価格の小さなアジアンスタイルのおしゃれなLDK (ドロップインシンク、オープンシェルフ、白いキャビネット、コンクリートカウンター、白いキッチンパネル、黒い調理設備、コンクリートの床、アイランドなし、黒い床、黒いキッチンカウンター) の写真
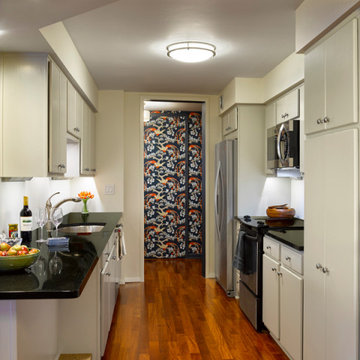
The former dark kitchen was brightened up with a coat of paint on the cabinetry, removal of the dark backsplash and the change out of the ceiling light with something much brighter and the addition of undercabinet lighting. The electrical outlets are concealed under the upper cabinets for a cleaner look.
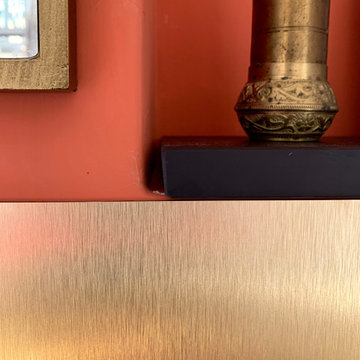
rivestimento in ottone
ローマにある低価格の小さなアジアンスタイルのおしゃれなI型キッチン (アンダーカウンターシンク、フラットパネル扉のキャビネット、白いキャビネット、クオーツストーンカウンター、メタリックのキッチンパネル、メタルタイルのキッチンパネル、黒い調理設備、淡色無垢フローリング、ベージュの床、黒いキッチンカウンター) の写真
ローマにある低価格の小さなアジアンスタイルのおしゃれなI型キッチン (アンダーカウンターシンク、フラットパネル扉のキャビネット、白いキャビネット、クオーツストーンカウンター、メタリックのキッチンパネル、メタルタイルのキッチンパネル、黒い調理設備、淡色無垢フローリング、ベージュの床、黒いキッチンカウンター) の写真

The design of this remodel of a small two-level residence in Noe Valley reflects the owner's passion for Japanese architecture. Having decided to completely gut the interior partitions, we devised a better-arranged floor plan with traditional Japanese features, including a sunken floor pit for dining and a vocabulary of natural wood trim and casework. Vertical grain Douglas Fir takes the place of Hinoki wood traditionally used in Japan. Natural wood flooring, soft green granite and green glass backsplashes in the kitchen further develop the desired Zen aesthetic. A wall to wall window above the sunken bath/shower creates a connection to the outdoors. Privacy is provided through the use of switchable glass, which goes from opaque to clear with a flick of a switch. We used in-floor heating to eliminate the noise associated with forced-air systems.

The design of this remodel of a small two-level residence in Noe Valley reflects the owner's passion for Japanese architecture. Having decided to completely gut the interior partitions, we devised a better-arranged floor plan with traditional Japanese features, including a sunken floor pit for dining and a vocabulary of natural wood trim and casework. Vertical grain Douglas Fir takes the place of Hinoki wood traditionally used in Japan. Natural wood flooring, soft green granite and green glass backsplashes in the kitchen further develop the desired Zen aesthetic. A wall to wall window above the sunken bath/shower creates a connection to the outdoors. Privacy is provided through the use of switchable glass, which goes from opaque to clear with a flick of a switch. We used in-floor heating to eliminate the noise associated with forced-air systems.

The design of this remodel of a small two-level residence in Noe Valley reflects the owner's passion for Japanese architecture. Having decided to completely gut the interior partitions, we devised a better-arranged floor plan with traditional Japanese features, including a sunken floor pit for dining and a vocabulary of natural wood trim and casework. Vertical grain Douglas Fir takes the place of Hinoki wood traditionally used in Japan. Natural wood flooring, soft green granite and green glass backsplashes in the kitchen further develop the desired Zen aesthetic. A wall to wall window above the sunken bath/shower creates a connection to the outdoors. Privacy is provided through the use of switchable glass, which goes from opaque to clear with a flick of a switch. We used in-floor heating to eliminate the noise associated with forced-air systems.
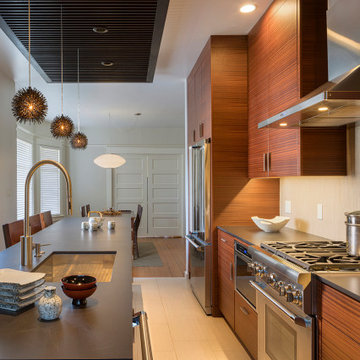
The owner of a modest 1910's bungalow near Green Lake, wanted to update his home's small and outdated kitchen. Through the thoughtful rearrangement of the home's original kitchen, mudroom, and basement stairs a modern kitchen with an abundance of storage was created. Complementary colors and materials were used to provide a quiet transition from the existing home to the new space. The home's existing Asian furnishings and accessories provide inspiration for subtle details incorporated throughout 350 SF remodel and reflect the homeowner's heritage.

The design of this remodel of a small two-level residence in Noe Valley reflects the owner's passion for Japanese architecture. Having decided to completely gut the interior partitions, we devised a better-arranged floor plan with traditional Japanese features, including a sunken floor pit for dining and a vocabulary of natural wood trim and casework. Vertical grain Douglas Fir takes the place of Hinoki wood traditionally used in Japan. Natural wood flooring, soft green granite and green glass backsplashes in the kitchen further develop the desired Zen aesthetic. A wall to wall window above the sunken bath/shower creates a connection to the outdoors. Privacy is provided through the use of switchable glass, which goes from opaque to clear with a flick of a switch. We used in-floor heating to eliminate the noise associated with forced-air systems.
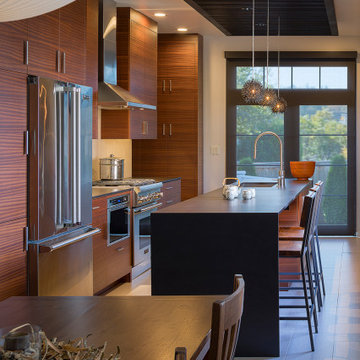
The owner of a modest 1910's bungalow near Green Lake, wanted to update his home's small and outdated kitchen. Through the thoughtful rearrangement of the home's original kitchen, mudroom, and basement stairs a modern kitchen with an abundance of storage was created. Complementary colors and materials were used to provide a quiet transition from the existing home to the new space. The home's existing Asian furnishings and accessories provide inspiration for subtle details incorporated throughout 350 SF remodel and reflect the homeowner's heritage.

The design of this remodel of a small two-level residence in Noe Valley reflects the owner's passion for Japanese architecture. Having decided to completely gut the interior partitions, we devised a better-arranged floor plan with traditional Japanese features, including a sunken floor pit for dining and a vocabulary of natural wood trim and casework. Vertical grain Douglas Fir takes the place of Hinoki wood traditionally used in Japan. Natural wood flooring, soft green granite and green glass backsplashes in the kitchen further develop the desired Zen aesthetic. A wall to wall window above the sunken bath/shower creates a connection to the outdoors. Privacy is provided through the use of switchable glass, which goes from opaque to clear with a flick of a switch. We used in-floor heating to eliminate the noise associated with forced-air systems.
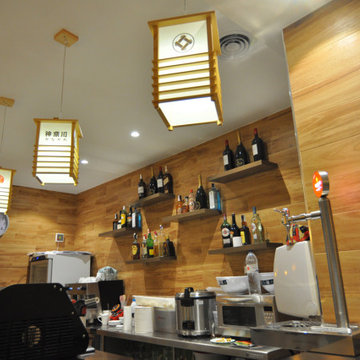
他の地域にある小さなアジアンスタイルのおしゃれなキッチン (シングルシンク、ステンレスキャビネット、大理石カウンター、茶色いキッチンパネル、木材のキッチンパネル、シルバーの調理設備、淡色無垢フローリング、アイランドなし、グレーの床、黒いキッチンカウンター) の写真
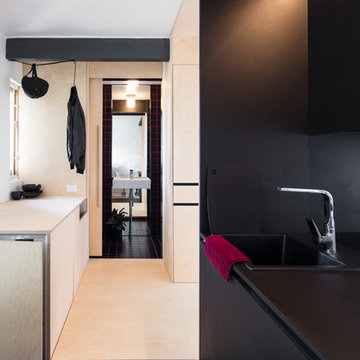
メルボルンにある低価格の小さなアジアンスタイルのおしゃれなI型キッチン (シングルシンク、黒いキャビネット、ラミネートカウンター、ガラス板のキッチンパネル、黒い調理設備、セラミックタイルの床、アイランドなし、黒い床、黒いキッチンカウンター) の写真
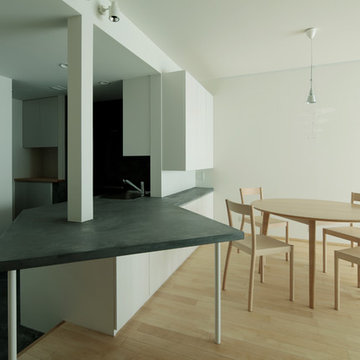
他の地域にあるお手頃価格の小さなアジアンスタイルのおしゃれなLDK (ドロップインシンク、オープンシェルフ、白いキャビネット、コンクリートカウンター、白いキッチンパネル、黒い調理設備、コンクリートの床、アイランドなし、黒い床、黒いキッチンカウンター) の写真
小さなアジアンスタイルのキッチン (黒いキッチンカウンター、青いキッチンカウンター、緑のキッチンカウンター) の写真
1