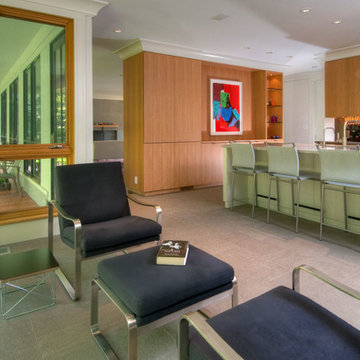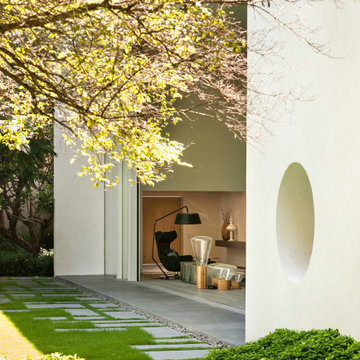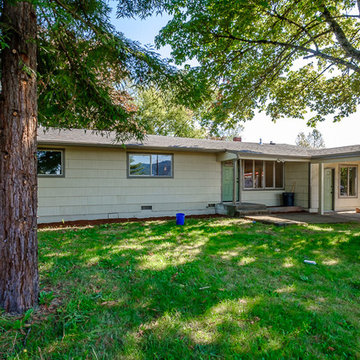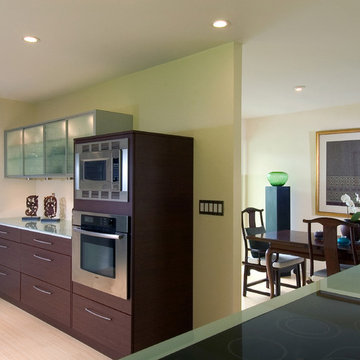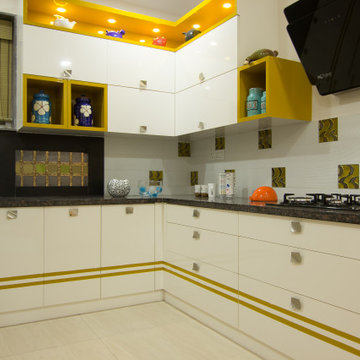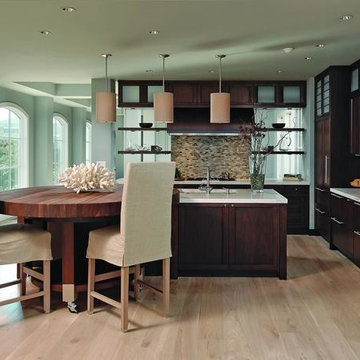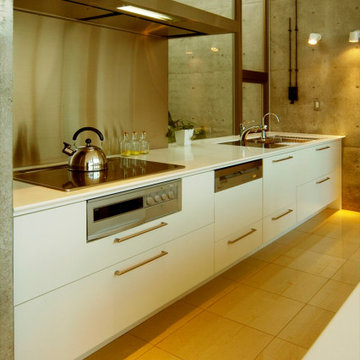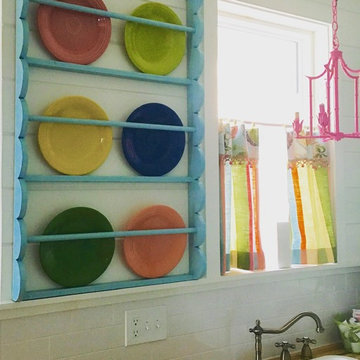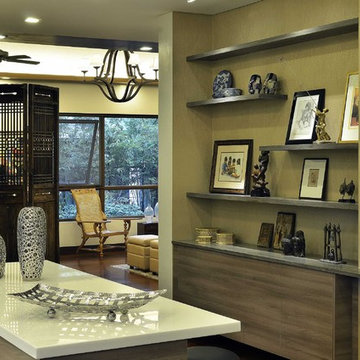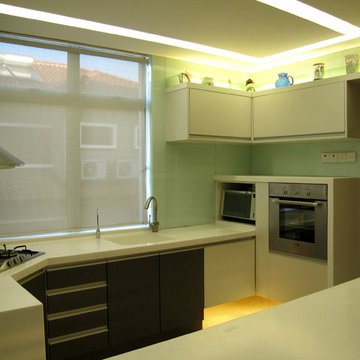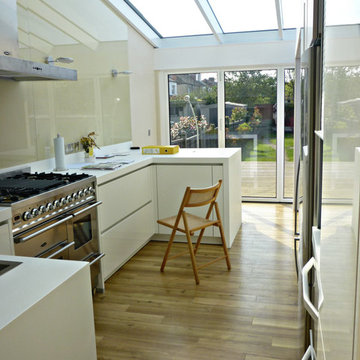緑色のアジアンスタイルのキッチンの写真
絞り込み:
資材コスト
並び替え:今日の人気順
写真 41〜60 枚目(全 125 枚)
1/3
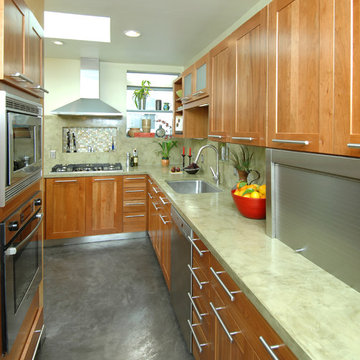
Storage space that would allow for maintaining a clean aesthetic at all times was a priority for the owner. Solutions included a stainless-steel accessory garage, which hides countertop-use appliances behind a door.
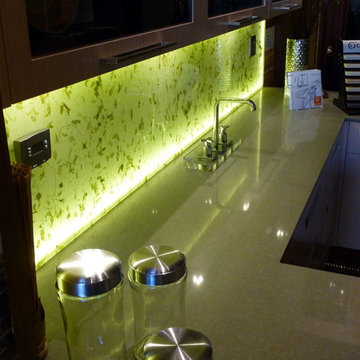
An LED strip light around the perimeter of the laminated glass. Rice paper with leaves was laminated between two panels of 1/4" glass. Cut outs for the outlets as well as a hole for the thermostat was put into the glass along a 9' length.
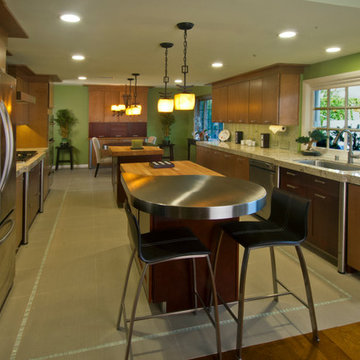
AFTER: Looking back into Kitchen towards Sink Wall
オレンジカウンティにある中くらいなアジアンスタイルのおしゃれなキッチン (シングルシンク、フラットパネル扉のキャビネット、淡色木目調キャビネット、珪岩カウンター、緑のキッチンパネル、ガラスタイルのキッチンパネル、シルバーの調理設備、磁器タイルの床) の写真
オレンジカウンティにある中くらいなアジアンスタイルのおしゃれなキッチン (シングルシンク、フラットパネル扉のキャビネット、淡色木目調キャビネット、珪岩カウンター、緑のキッチンパネル、ガラスタイルのキッチンパネル、シルバーの調理設備、磁器タイルの床) の写真
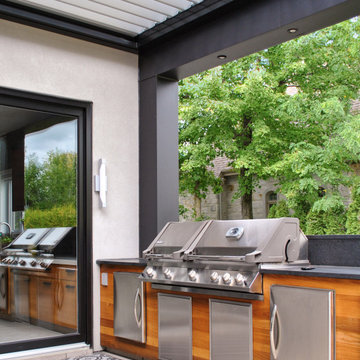
With its motorized swiveling blades, the AZUR S pergola is the ideal product for creating an outdoor living space that offers you and your guests comfort and protection against the elements. With its unique and modern design, durable aluminum structure, climate resistance and easy maintenance, the AZUR S pergola is a must for all high-end outdoor living spaces.
The ECLIPSE is a robust mosquito screen or sun shade system ideal for covering large outdoor living spaces. Controlled with a wireless remote control, the ECLIPSE protects you from bugs, sun rays, wind and increases your privacy on demand, increasing your comfort and home value.
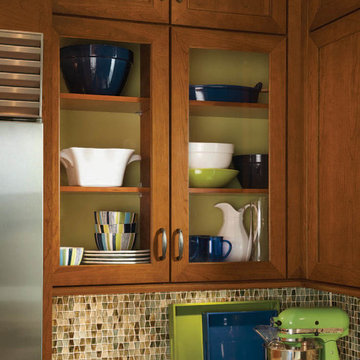
Kraftmaid Cabinetry Aegean, Cornell, Golden Lager, Envy, Recessed-panel cabinets, mosaic tile backsplash, glass door cabinets, medium wood cabinets
デトロイトにあるアジアンスタイルのおしゃれなキッチン (ドロップインシンク、ガラス扉のキャビネット、中間色木目調キャビネット、マルチカラーのキッチンパネル、モザイクタイルのキッチンパネル、シルバーの調理設備、無垢フローリング) の写真
デトロイトにあるアジアンスタイルのおしゃれなキッチン (ドロップインシンク、ガラス扉のキャビネット、中間色木目調キャビネット、マルチカラーのキッチンパネル、モザイクタイルのキッチンパネル、シルバーの調理設備、無垢フローリング) の写真
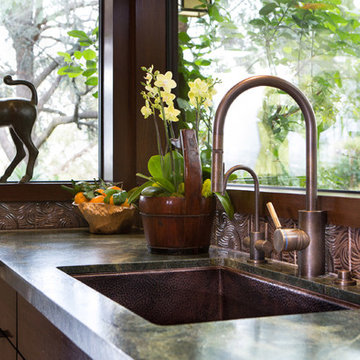
Erika Bierman www.erikabiermanphotography.com
ロサンゼルスにある高級な中くらいなアジアンスタイルのおしゃれなキッチン (アンダーカウンターシンク、フラットパネル扉のキャビネット、中間色木目調キャビネット、珪岩カウンター、茶色いキッチンパネル、セラミックタイルのキッチンパネル、パネルと同色の調理設備、無垢フローリング) の写真
ロサンゼルスにある高級な中くらいなアジアンスタイルのおしゃれなキッチン (アンダーカウンターシンク、フラットパネル扉のキャビネット、中間色木目調キャビネット、珪岩カウンター、茶色いキッチンパネル、セラミックタイルのキッチンパネル、パネルと同色の調理設備、無垢フローリング) の写真
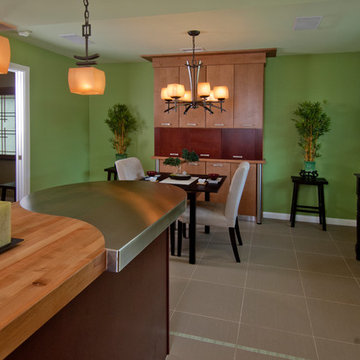
Photo Credit is to Photo Hartmut. Desined by Correy Design. The fixtures pictured here are the 6 light Asiana Chandelier 10985WSRC and Asiana 1-Light Mini Pendant 91082WSRC by Maxim Lighting International.

The design of this remodel of a small two-level residence in Noe Valley reflects the owner's passion for Japanese architecture. Having decided to completely gut the interior partitions, we devised a better-arranged floor plan with traditional Japanese features, including a sunken floor pit for dining and a vocabulary of natural wood trim and casework. Vertical grain Douglas Fir takes the place of Hinoki wood traditionally used in Japan. Natural wood flooring, soft green granite and green glass backsplashes in the kitchen further develop the desired Zen aesthetic. A wall to wall window above the sunken bath/shower creates a connection to the outdoors. Privacy is provided through the use of switchable glass, which goes from opaque to clear with a flick of a switch. We used in-floor heating to eliminate the noise associated with forced-air systems.
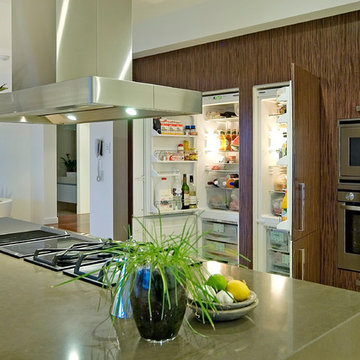
Copyright and Designed by Lisa Yarker
Built In Double Fridge / Freezer (Liebherr)
ゴールドコーストにあるアジアンスタイルのおしゃれなキッチンの写真
ゴールドコーストにあるアジアンスタイルのおしゃれなキッチンの写真
緑色のアジアンスタイルのキッチンの写真
3
