グレーのアジアンスタイルのキッチン (ドロップインシンク、アンダーカウンターシンク) の写真
絞り込み:
資材コスト
並び替え:今日の人気順
写真 1〜20 枚目(全 26 枚)
1/5

Our brief was to create a calm, modern country kitchen that avoided cliches - and to intrinsically link to the garden. A weekend escape for a busy family who come down to escape the city, to enjoy their art collection, garden and cook together. The design springs from my neuroscience research and is based on appealing to our hard wired needs, our fundamental instincts - sociability, easy movement, art, comfort, hearth, smells, readiness for visitors, view of outdoors and a place to eat.
The key design innovation was the use of soft geometry, not so much in the planning but in the three dimensionality of the furniture which grows out of the floor in an organic way. The soft geometry is in the profile of the pieces, not in their footprint. The users can stroke the furniture, lie against it and feel its softness, all of which helps the visitors to kitchen linger and chat.
The fireplace is located in the middle between the cooking zone and the garden. There is plenty of room to draw up a chair and just sit around. The fold-out doors let the landscape into the space in a generous way, especially on summer days when the weather makes the indoors and outdoors come together. The sight lines from the main cooking and preparation island offer views of the garden throughout the seasons, as well as people coming into the room and those seating at the table - so it becomes a command position or what we call the sweet spot. This often results in there being a family competition to do the cooking.
The woods are Canadian Maple, Australian rosewood and Eucalyptus. All appliances are Gaggenau and Fisher and Paykel.

大阪にあるお手頃価格の中くらいなアジアンスタイルのおしゃれなキッチン (アンダーカウンターシンク、オープンシェルフ、グレーのキャビネット、ラミネートカウンター、グレーのキッチンパネル、大理石のキッチンパネル、シルバーの調理設備、無垢フローリング、グレーの床、グレーのキッチンカウンター、板張り天井) の写真
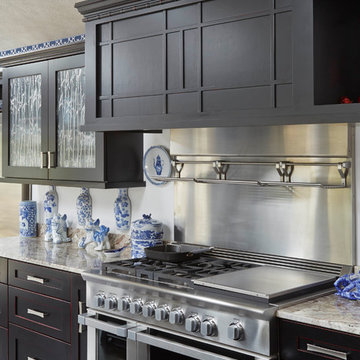
他の地域にある高級な広いアジアンスタイルのおしゃれなアイランドキッチン (アンダーカウンターシンク、黒いキャビネット、御影石カウンター、シルバーの調理設備、濃色無垢フローリング) の写真
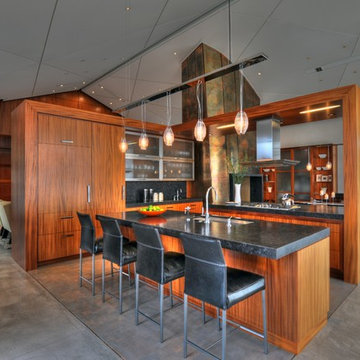
This custom home was thoughtfully designed for a young, active family in the heart of wine country. Designed to address the clients’ desire for indoor / outdoor living, the home embraces its surroundings and is sited to take full advantage of the panoramic views and outdoor entertaining spaces. The interior space of the three bedroom, 2.5 bath home is divided into three distinct zones: a public living area; a two bedroom suite; and a separate master suite, which includes an art studio. Casually relaxed, yet startlingly original, the structure gains impact through the sometimes surprising choice of materials, which include field stone, integral concrete floors, glass walls, Honduras mahogany veneers and a copper clad central fireplace. This house showcases the best of modern design while becoming an integral part of its spectacular setting.
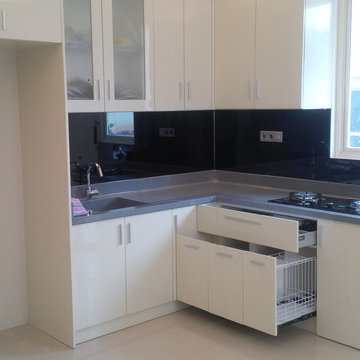
djatikentjana
他の地域にあるお手頃価格の小さなアジアンスタイルのおしゃれなキッチン (ドロップインシンク、フラットパネル扉のキャビネット、白いキャビネット、人工大理石カウンター、黒いキッチンパネル、ガラス板のキッチンパネル、黒い調理設備、大理石の床、アイランドなし) の写真
他の地域にあるお手頃価格の小さなアジアンスタイルのおしゃれなキッチン (ドロップインシンク、フラットパネル扉のキャビネット、白いキャビネット、人工大理石カウンター、黒いキッチンパネル、ガラス板のキッチンパネル、黒い調理設備、大理石の床、アイランドなし) の写真
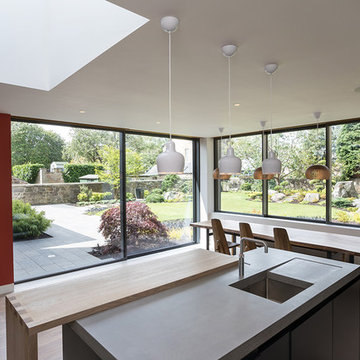
A pair of world travelers with a deep love of Japan asked JMMDS to design a Japanese-inspired landscape that would complement the contemporary renovation of their home in Edinburgh, Scotland. JMMDS created a plan that included a handsome cut-stone patio, meandering stepping stone paths, sweeping bed lines, stony mounds, a grassy pool of space, and swaths of elegant plantings.
JMMDS was on site during the installation to craft the mounds and place the plants and stones. Julie Moir Messervy set out the ancient pieces of gneiss from Scotland’s Isle of Lewis.
With the planting design, JMMDS sought to evoke the feeling of a traditional Japanese garden using locally suitable plants. The designers and clients visited nurseries in search of distinctive plant specimens, including cloud-pruned hollies, craggy pines, Japanese maples of varied color and habit, and a particularly notable Japanese snowbell tree. Beneath these, they laid drifts of sedges, hellebores, European gingers, ferns, and Solomon’s Seal. Evergreen azaleas, juniper, rhododendrons, and hebe were clustered around the lawn. JMMDS placed bamboos within root-controlled patio beds and planted mondo grass, sedums, and mosses among the stepping stones.
Project designers: Julie Moir Messervy, Principal; Erica Bowman, Senior Landscape Architect
Collaborators: Helen Lucas Architects, Steven Ogilvie (garden installers)
Photography: Angus Bremner

2階リビング、ダイニング、キッチン。
家具職人が手掛けたアイランドキッチン
名古屋にある中くらいなアジアンスタイルのおしゃれなキッチン (ドロップインシンク、淡色木目調キャビネット、木材カウンター、シルバーの調理設備、淡色無垢フローリング、茶色い床、ベージュのキッチンカウンター、シェーカースタイル扉のキャビネット、白いキッチンパネル、塗装板のキッチンパネル) の写真
名古屋にある中くらいなアジアンスタイルのおしゃれなキッチン (ドロップインシンク、淡色木目調キャビネット、木材カウンター、シルバーの調理設備、淡色無垢フローリング、茶色い床、ベージュのキッチンカウンター、シェーカースタイル扉のキャビネット、白いキッチンパネル、塗装板のキッチンパネル) の写真
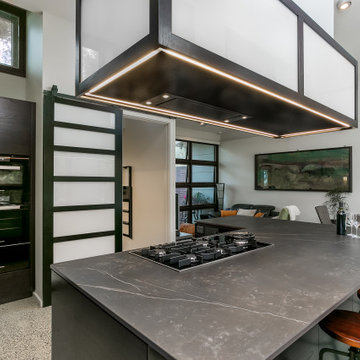
Japandi inspired Kitchen with dark stained American Oak veneer doors, Zenolite inserts and Dekton Benchtops
アデレードにある高級な中くらいなアジアンスタイルのおしゃれなキッチン (ドロップインシンク、濃色木目調キャビネット、人工大理石カウンター、マルチカラーのキッチンパネル、ガラス板のキッチンパネル、パネルと同色の調理設備、コンクリートの床、グレーの床、黒いキッチンカウンター) の写真
アデレードにある高級な中くらいなアジアンスタイルのおしゃれなキッチン (ドロップインシンク、濃色木目調キャビネット、人工大理石カウンター、マルチカラーのキッチンパネル、ガラス板のキッチンパネル、パネルと同色の調理設備、コンクリートの床、グレーの床、黒いキッチンカウンター) の写真
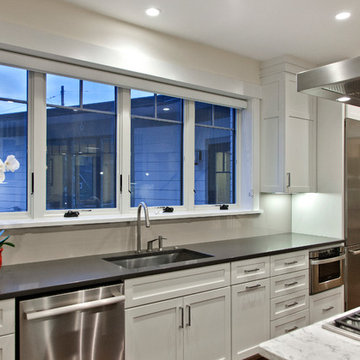
Ken Wyner Photography
ワシントンD.C.にある中くらいなアジアンスタイルのおしゃれなキッチン (アンダーカウンターシンク、シェーカースタイル扉のキャビネット、白いキャビネット、人工大理石カウンター、シルバーの調理設備、濃色無垢フローリング、茶色い床、黒いキッチンカウンター) の写真
ワシントンD.C.にある中くらいなアジアンスタイルのおしゃれなキッチン (アンダーカウンターシンク、シェーカースタイル扉のキャビネット、白いキャビネット、人工大理石カウンター、シルバーの調理設備、濃色無垢フローリング、茶色い床、黒いキッチンカウンター) の写真

他の地域にあるアジアンスタイルのおしゃれなII型キッチン (アンダーカウンターシンク、フラットパネル扉のキャビネット、中間色木目調キャビネット、無垢フローリング、アイランドなし、ベージュの床、白いキッチンカウンター) の写真
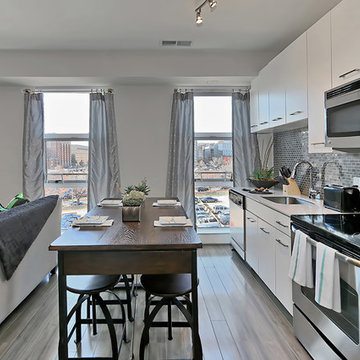
フィラデルフィアにあるお手頃価格の中くらいなアジアンスタイルのおしゃれなキッチン (ドロップインシンク、フラットパネル扉のキャビネット、白いキャビネット、クオーツストーンカウンター、メタリックのキッチンパネル、メタルタイルのキッチンパネル、シルバーの調理設備、無垢フローリング、グレーの床、白いキッチンカウンター) の写真
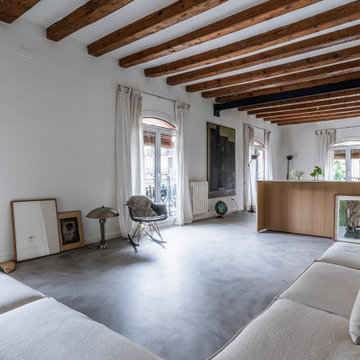
Cocina abierta al salón, muebles en madera Roble Natural
バルセロナにある広いアジアンスタイルのおしゃれなキッチン (アンダーカウンターシンク、レイズドパネル扉のキャビネット、淡色木目調キャビネット、大理石カウンター、白いキッチンパネル、大理石のキッチンパネル、シルバーの調理設備、コンクリートの床、グレーの床、白いキッチンカウンター、表し梁) の写真
バルセロナにある広いアジアンスタイルのおしゃれなキッチン (アンダーカウンターシンク、レイズドパネル扉のキャビネット、淡色木目調キャビネット、大理石カウンター、白いキッチンパネル、大理石のキッチンパネル、シルバーの調理設備、コンクリートの床、グレーの床、白いキッチンカウンター、表し梁) の写真
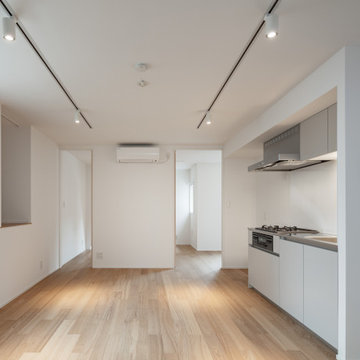
住戸内部
東京23区にある小さなアジアンスタイルのおしゃれなキッチン (アンダーカウンターシンク、フラットパネル扉のキャビネット、グレーのキャビネット、ステンレスカウンター、緑のキッチンパネル、セラミックタイルのキッチンパネル、シルバーの調理設備、合板フローリング、茶色い床) の写真
東京23区にある小さなアジアンスタイルのおしゃれなキッチン (アンダーカウンターシンク、フラットパネル扉のキャビネット、グレーのキャビネット、ステンレスカウンター、緑のキッチンパネル、セラミックタイルのキッチンパネル、シルバーの調理設備、合板フローリング、茶色い床) の写真
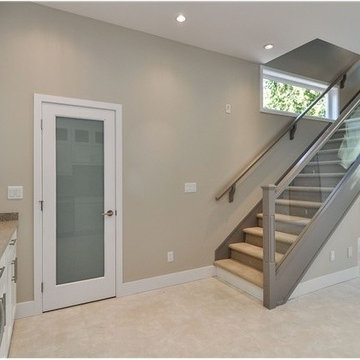
バンクーバーにあるラグジュアリーな中くらいなアジアンスタイルのおしゃれなキッチン (アンダーカウンターシンク、シェーカースタイル扉のキャビネット、白いキャビネット、木材カウンター、マルチカラーのキッチンパネル、セラミックタイルのキッチンパネル、シルバーの調理設備、磁器タイルの床、アイランドなし) の写真
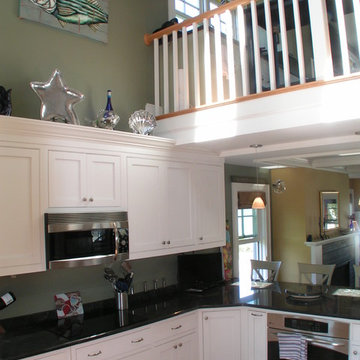
ボストンにあるアジアンスタイルのおしゃれなキッチン (アンダーカウンターシンク、落し込みパネル扉のキャビネット、白いキャビネット、御影石カウンター、シルバーの調理設備、無垢フローリング) の写真
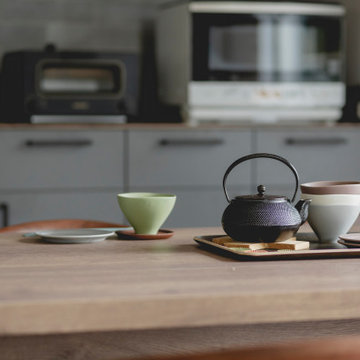
他の地域にあるお手頃価格の中くらいなアジアンスタイルのおしゃれなキッチン (アンダーカウンターシンク、オープンシェルフ、グレーのキャビネット、ラミネートカウンター、グレーのキッチンパネル、大理石のキッチンパネル、シルバーの調理設備、無垢フローリング、グレーの床、グレーのキッチンカウンター、板張り天井) の写真
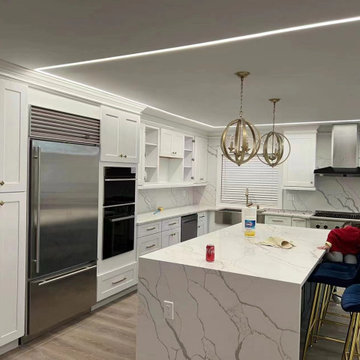
Full-size kitchen with LED light strip install into the ceiling
ニューヨークにある高級な広いアジアンスタイルのおしゃれなキッチン (ドロップインシンク、珪岩カウンター、シルバーの調理設備、クッションフロア、グレーの床) の写真
ニューヨークにある高級な広いアジアンスタイルのおしゃれなキッチン (ドロップインシンク、珪岩カウンター、シルバーの調理設備、クッションフロア、グレーの床) の写真
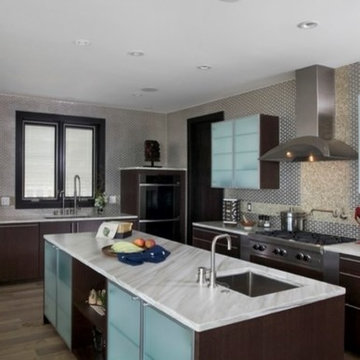
Linda Oyama Photography
他の地域にある高級な中くらいなアジアンスタイルのおしゃれなキッチン (アンダーカウンターシンク、フラットパネル扉のキャビネット、濃色木目調キャビネット、大理石カウンター、メタリックのキッチンパネル、モザイクタイルのキッチンパネル、シルバーの調理設備、無垢フローリング) の写真
他の地域にある高級な中くらいなアジアンスタイルのおしゃれなキッチン (アンダーカウンターシンク、フラットパネル扉のキャビネット、濃色木目調キャビネット、大理石カウンター、メタリックのキッチンパネル、モザイクタイルのキッチンパネル、シルバーの調理設備、無垢フローリング) の写真
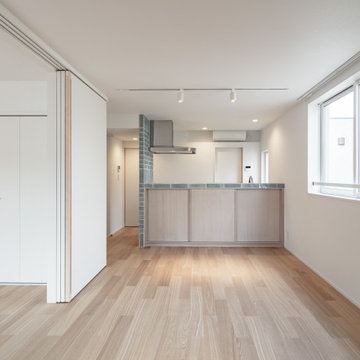
住戸内部
東京23区にある小さなアジアンスタイルのおしゃれなキッチン (アンダーカウンターシンク、フラットパネル扉のキャビネット、グレーのキャビネット、ステンレスカウンター、緑のキッチンパネル、セラミックタイルのキッチンパネル、シルバーの調理設備、合板フローリング、茶色い床) の写真
東京23区にある小さなアジアンスタイルのおしゃれなキッチン (アンダーカウンターシンク、フラットパネル扉のキャビネット、グレーのキャビネット、ステンレスカウンター、緑のキッチンパネル、セラミックタイルのキッチンパネル、シルバーの調理設備、合板フローリング、茶色い床) の写真
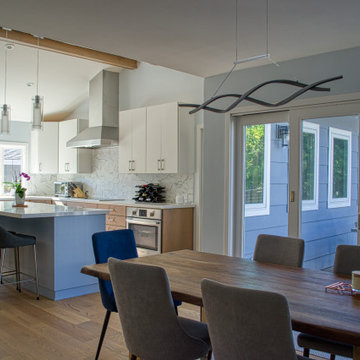
We eliminated a dining room, expanded the kitchen, took down a lot of walls, added an office and a deck. The office included lots of windows to see the deck and backyard. The new expanded kitchen and office included cathedral ceilings.
グレーのアジアンスタイルのキッチン (ドロップインシンク、アンダーカウンターシンク) の写真
1