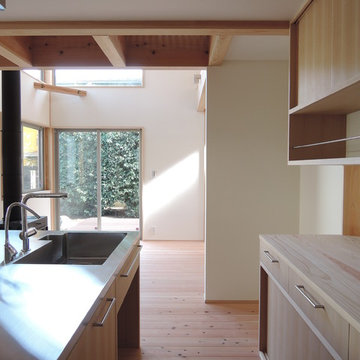ブラウンのアジアンスタイルのキッチン (淡色木目調キャビネット、赤いキャビネット) の写真
絞り込み:
資材コスト
並び替え:今日の人気順
写真 1〜20 枚目(全 169 枚)
1/5

他の地域にあるアジアンスタイルのおしゃれなキッチン (アンダーカウンターシンク、フラットパネル扉のキャビネット、淡色木目調キャビネット、茶色いキッチンパネル、モザイクタイルのキッチンパネル、パネルと同色の調理設備、淡色無垢フローリング、アイランドなし、ベージュの床、グレーのキッチンカウンター) の写真
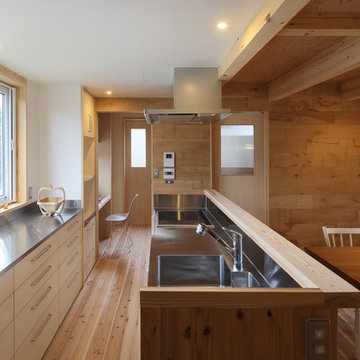
他の地域にあるアジアンスタイルのおしゃれなキッチン (シングルシンク、フラットパネル扉のキャビネット、淡色木目調キャビネット、ステンレスカウンター、メタリックのキッチンパネル、淡色無垢フローリング、ベージュの床、ベージュのキッチンカウンター) の写真
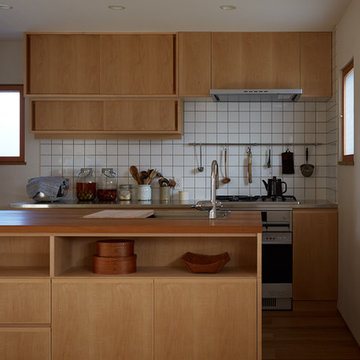
オーダーキッチン
他の地域にある中くらいなアジアンスタイルのおしゃれなキッチン (アンダーカウンターシンク、フラットパネル扉のキャビネット、淡色木目調キャビネット、木材カウンター、白いキッチンパネル、磁器タイルのキッチンパネル、パネルと同色の調理設備、無垢フローリング、茶色い床、ベージュのキッチンカウンター) の写真
他の地域にある中くらいなアジアンスタイルのおしゃれなキッチン (アンダーカウンターシンク、フラットパネル扉のキャビネット、淡色木目調キャビネット、木材カウンター、白いキッチンパネル、磁器タイルのキッチンパネル、パネルと同色の調理設備、無垢フローリング、茶色い床、ベージュのキッチンカウンター) の写真

Kim Sargent
ウィチタにある広いアジアンスタイルのおしゃれなキッチン (アンダーカウンターシンク、フラットパネル扉のキャビネット、淡色木目調キャビネット、シルバーの調理設備、コンクリートの床、御影石カウンター、青いキッチンパネル、サブウェイタイルのキッチンパネル、茶色い床) の写真
ウィチタにある広いアジアンスタイルのおしゃれなキッチン (アンダーカウンターシンク、フラットパネル扉のキャビネット、淡色木目調キャビネット、シルバーの調理設備、コンクリートの床、御影石カウンター、青いキッチンパネル、サブウェイタイルのキッチンパネル、茶色い床) の写真
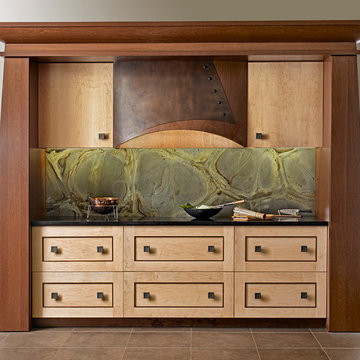
Simone and Associates
他の地域にあるアジアンスタイルのおしゃれなキッチン (ドロップインシンク、落し込みパネル扉のキャビネット、淡色木目調キャビネット、緑のキッチンパネル、石スラブのキッチンパネル、黒い調理設備) の写真
他の地域にあるアジアンスタイルのおしゃれなキッチン (ドロップインシンク、落し込みパネル扉のキャビネット、淡色木目調キャビネット、緑のキッチンパネル、石スラブのキッチンパネル、黒い調理設備) の写真

南国カンツリー7番ホールの家
福岡にあるアジアンスタイルのおしゃれなキッチン (淡色木目調キャビネット、木材カウンター、セラミックタイルのキッチンパネル、シルバーの調理設備、ドロップインシンク、フラットパネル扉のキャビネット、ベージュのキッチンカウンター、白いキッチンパネル、無垢フローリング、ベージュの床) の写真
福岡にあるアジアンスタイルのおしゃれなキッチン (淡色木目調キャビネット、木材カウンター、セラミックタイルのキッチンパネル、シルバーの調理設備、ドロップインシンク、フラットパネル扉のキャビネット、ベージュのキッチンカウンター、白いキッチンパネル、無垢フローリング、ベージュの床) の写真

A house photo by KAZ
他の地域にあるアジアンスタイルのおしゃれなキッチン (ドロップインシンク、フラットパネル扉のキャビネット、淡色木目調キャビネット、コンクリートカウンター、シルバーの調理設備、コンクリートの床、グレーの床、グレーのキッチンカウンター) の写真
他の地域にあるアジアンスタイルのおしゃれなキッチン (ドロップインシンク、フラットパネル扉のキャビネット、淡色木目調キャビネット、コンクリートカウンター、シルバーの調理設備、コンクリートの床、グレーの床、グレーのキッチンカウンター) の写真
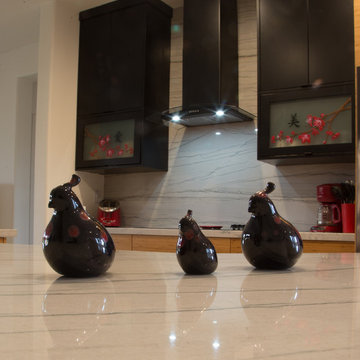
This custom kitchen remodel is full of character. TWD was honored to work with this homeowner to bring her 10-year vision to life. Featuring custom bamboo cabinetry, black cabinetry with glass inserts, the most stunning and carefully selected slabs around, and the finite details of this project all came together beautifully.

The design of this remodel of a small two-level residence in Noe Valley reflects the owner’s passion for Japanese architecture. Having decided to completely gut the interior partitions, we devised a better arranged floor plan with traditional Japanese features, including a sunken floor pit for dining and a vocabulary of natural wood trim and casework. Vertical grain Douglas Fir takes the place of Hinoki wood traditionally used in Japan. Natural wood flooring, soft green granite and green glass backsplashes in the kitchen further develop the desired Zen aesthetic. A wall to wall window above the sunken bath/shower creates a connection to the outdoors. Privacy is provided through the use of switchable glass, which goes from opaque to clear with a flick of a switch. We used in-floor heating to eliminate the noise associated with forced-air systems.
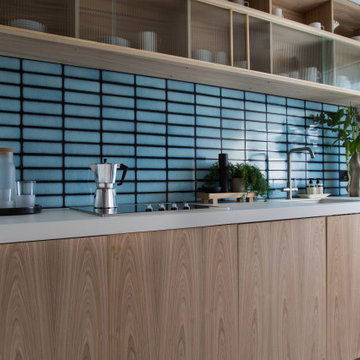
Black Double USB Socket: Dowsing & Reynolds
他の地域にあるアジアンスタイルのおしゃれなキッチン (フラットパネル扉のキャビネット、淡色木目調キャビネット、木材カウンター、青いキッチンパネル、セラミックタイルのキッチンパネル、白いキッチンカウンター) の写真
他の地域にあるアジアンスタイルのおしゃれなキッチン (フラットパネル扉のキャビネット、淡色木目調キャビネット、木材カウンター、青いキッチンパネル、セラミックタイルのキッチンパネル、白いキッチンカウンター) の写真
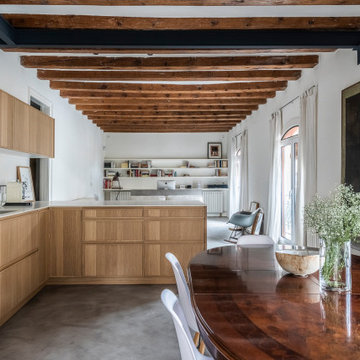
Cocina abierta al salón, muebles en madera Roble Natural
バルセロナにある広いアジアンスタイルのおしゃれなキッチン (アンダーカウンターシンク、レイズドパネル扉のキャビネット、淡色木目調キャビネット、大理石カウンター、白いキッチンパネル、大理石のキッチンパネル、シルバーの調理設備、コンクリートの床、グレーの床、白いキッチンカウンター、表し梁) の写真
バルセロナにある広いアジアンスタイルのおしゃれなキッチン (アンダーカウンターシンク、レイズドパネル扉のキャビネット、淡色木目調キャビネット、大理石カウンター、白いキッチンパネル、大理石のキッチンパネル、シルバーの調理設備、コンクリートの床、グレーの床、白いキッチンカウンター、表し梁) の写真

Maharishi Vastu, Japanese-inspired, granite countertops, morning sun, recessed lighting
ハワイにある広いアジアンスタイルのおしゃれなキッチン (ドロップインシンク、ガラス扉のキャビネット、淡色木目調キャビネット、御影石カウンター、ベージュキッチンパネル、大理石のキッチンパネル、シルバーの調理設備、竹フローリング、ベージュの床、緑のキッチンカウンター) の写真
ハワイにある広いアジアンスタイルのおしゃれなキッチン (ドロップインシンク、ガラス扉のキャビネット、淡色木目調キャビネット、御影石カウンター、ベージュキッチンパネル、大理石のキッチンパネル、シルバーの調理設備、竹フローリング、ベージュの床、緑のキッチンカウンター) の写真
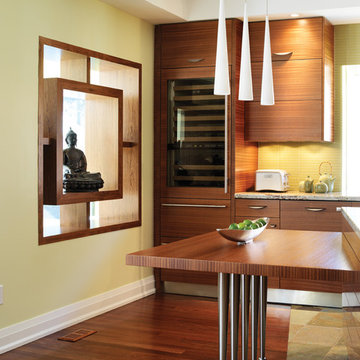
ダラスにある高級な広いアジアンスタイルのおしゃれなキッチン (アンダーカウンターシンク、フラットパネル扉のキャビネット、淡色木目調キャビネット、御影石カウンター、メタリックのキッチンパネル、メタルタイルのキッチンパネル、シルバーの調理設備、淡色無垢フローリング) の写真

Stunning Asian-inspired kitchen featuring Sub-Zero and Wolf appliances, light wood cabinetry, Wolf convection ovens, Wolf warming drawers, Sub-Zero refrigeration, Sub-Zero wine storage, countertop deep fryer, steamer, griddle and more. See this kitchen and test drive the appliances at Clarke in Milford, MA, right off Route 495. http://www.clarkecorp.com.

2階リビング、ダイニング、キッチン。
家具職人が手掛けたアイランドキッチン
名古屋にある中くらいなアジアンスタイルのおしゃれなキッチン (ドロップインシンク、淡色木目調キャビネット、木材カウンター、シルバーの調理設備、淡色無垢フローリング、茶色い床、ベージュのキッチンカウンター、シェーカースタイル扉のキャビネット、白いキッチンパネル、塗装板のキッチンパネル) の写真
名古屋にある中くらいなアジアンスタイルのおしゃれなキッチン (ドロップインシンク、淡色木目調キャビネット、木材カウンター、シルバーの調理設備、淡色無垢フローリング、茶色い床、ベージュのキッチンカウンター、シェーカースタイル扉のキャビネット、白いキッチンパネル、塗装板のキッチンパネル) の写真

A galley kitchen with a dual tone blue and beige combination features a letter box window opening to the kitchen garden.
バンガロールにあるアジアンスタイルのおしゃれなキッチン (フラットパネル扉のキャビネット、淡色木目調キャビネット、マルチカラーのキッチンパネル、白い調理設備、黒い床、黒いキッチンカウンター) の写真
バンガロールにあるアジアンスタイルのおしゃれなキッチン (フラットパネル扉のキャビネット、淡色木目調キャビネット、マルチカラーのキッチンパネル、白い調理設備、黒い床、黒いキッチンカウンター) の写真
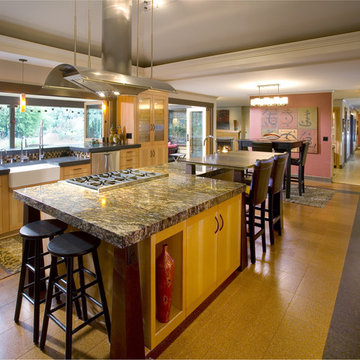
“I don’t want my kitchen to look like anyone else’s.” This was the client’s request to the designer. Influenced by the style of Bali and the client’s own design sense, the new style was dubbed “Julinese” (her name is Julie).
In keeping with the Balinese style, bold design elements were chosen – 6” pyramidal columns stained with a deep java finish, support the 3” thick Purple Dunas granite countertops and the custom glass eating bar. The electrical outlets are housed in these columns.
Further supporting the Balinese theme, the ceiling over the island was raised in a pyramid style – evoking an outdoor feel. Kable lighting illuminates the kitchen.
Topping the cabinets along the walls and the window sill are dark grey 3” thick concrete counters. When the folding windows are open, the sill becomes a 15” deep serving bar for outdoor entertaining.
For ergonomics – the dishwasher and microwave were raised to 42” and 54” comparatively.
Additional Design elements:
Cork floors in Autumn and Black Pepper finish
Custom design cabinet doors support the strong linear lines.
Stainless Steel Farm Sink
Eclipse Architectural Folding window and door
Cheng Design Custom Hood
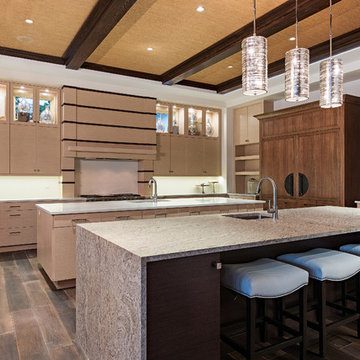
Naples Kenny
マイアミにあるラグジュアリーな巨大なアジアンスタイルのおしゃれなキッチン (アンダーカウンターシンク、フラットパネル扉のキャビネット、淡色木目調キャビネット、パネルと同色の調理設備、無垢フローリング) の写真
マイアミにあるラグジュアリーな巨大なアジアンスタイルのおしゃれなキッチン (アンダーカウンターシンク、フラットパネル扉のキャビネット、淡色木目調キャビネット、パネルと同色の調理設備、無垢フローリング) の写真
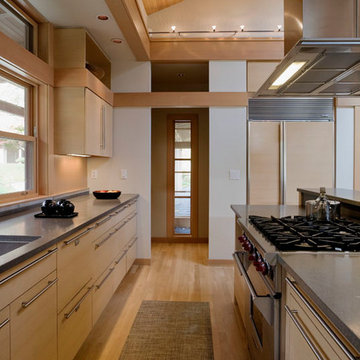
シアトルにある中くらいなアジアンスタイルのおしゃれなキッチン (アンダーカウンターシンク、フラットパネル扉のキャビネット、淡色木目調キャビネット、人工大理石カウンター、ガラスまたは窓のキッチンパネル、シルバーの調理設備、淡色無垢フローリング、ベージュの床) の写真
ブラウンのアジアンスタイルのキッチン (淡色木目調キャビネット、赤いキャビネット) の写真
1
