アジアンスタイルのキッチン (濃色木目調キャビネット、白いキャビネット、黄色いキャビネット、ダブルシンク、エプロンフロントシンク) の写真
絞り込み:
資材コスト
並び替え:今日の人気順
写真 1〜20 枚目(全 83 枚)

Arlo Signature from the Modin Rigid LVP Collection - Modern and spacious. A light grey wire-brush serves as the perfect canvass for almost any contemporary space.

シアトルにあるお手頃価格の小さなアジアンスタイルのおしゃれなキッチン (ダブルシンク、シェーカースタイル扉のキャビネット、白いキャビネット、タイルカウンター、メタリックのキッチンパネル、メタルタイルのキッチンパネル、シルバーの調理設備、セラミックタイルの床) の写真

Japandi Kitchen – Chino Hills
A kitchen extension is the ultimate renovation to enhance your living space and add value to your home. This new addition not only provides extra square footage but also allows for endless design possibilities, bringing your kitchen dreams to life.
This kitchen was inspired by the Japanese-Scandinavian design movement, “Japandi”, this space is a harmonious blend of sleek lines, natural materials, and warm accents.
With a focus on functionality and clean aesthetics, every detail has been carefully crafted to create a space that is both stylish, practical, and welcoming.
When it comes to Japandi design, ALWAYS keep some room for wood elements. It gives the perfect amount of earth tone wanted in a kitchen.
These new lights and open spaces highlight the beautiful finishes and appliances. This new layout allows for effortless entertaining, with a seamless flow to move around and entertain guests.
Custom cabinetry, high-end appliances, and a large custom island with a sink with ample seating; come together to create a chef’s dream kitchen.
The added space that has been included especially under this new Thermador stove from ‘Build with Ferguson’, has added space for ultimate organization. We also included a new microwave drawer by Sharp. It blends beautifully underneath the countertop to add more space and makes it incredibly easy to clean.
These Quartz countertops that are incredibly durable and resistant to scratches, chips, and cracks, making them very long-lasting. The backsplash is made with maple ribbon tiles to give this kitchen a very earthy tone. With wide shaker cabinets, that are both prefabricated and custom, that compliments every aspect of this kitchen.
Whether cooking up a storm or entertaining guests, this Japandi-style kitchen extension is the perfect balance of form and function. With its thoughtfully designed layout and attention to detail, it’s a space that’s guaranteed to leave a lasting impression where memories will be made, and future meals will be shared.

ローリーにある高級な広いアジアンスタイルのおしゃれなキッチン (インセット扉のキャビネット、白いキャビネット、珪岩カウンター、白いキッチンカウンター、エプロンフロントシンク、ガラスまたは窓のキッチンパネル、シルバーの調理設備、無垢フローリング、茶色い床) の写真

Jeeheon Cho
デトロイトにある広いアジアンスタイルのおしゃれなキッチン (ダブルシンク、フラットパネル扉のキャビネット、白いキャビネット、大理石カウンター、白いキッチンパネル、石スラブのキッチンパネル、コルクフローリング) の写真
デトロイトにある広いアジアンスタイルのおしゃれなキッチン (ダブルシンク、フラットパネル扉のキャビネット、白いキャビネット、大理石カウンター、白いキッチンパネル、石スラブのキッチンパネル、コルクフローリング) の写真
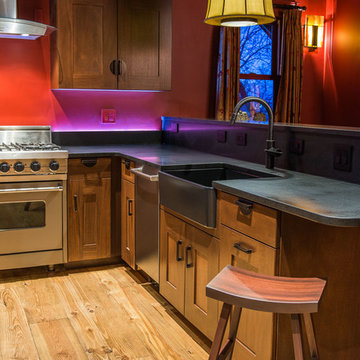
Mark Quéripel, AIA is an award-winning architect and interior designer, whose Boulder, Colorado design firm, MQ Architecture & Design, strives to create uniquely personal custom homes and remodels which resonate deeply with clients. The firm offers a wide array of professional services, and partners with some of the nation’s finest engineers and builders to provide a successful and synergistic building experience.
Alex Geller Photography
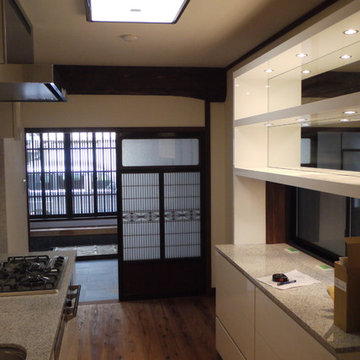
他の地域にある小さなアジアンスタイルのおしゃれなII型キッチン (ダブルシンク、オープンシェルフ、白いキャビネット、人工大理石カウンター、グレーのキッチンパネル、ガラス板のキッチンパネル、シルバーの調理設備、淡色無垢フローリング、アイランドなし) の写真
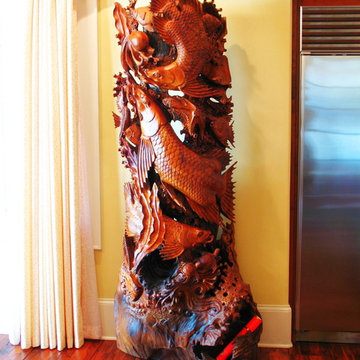
Greg Mix
アトランタにある高級な巨大なアジアンスタイルのおしゃれなキッチン (ダブルシンク、レイズドパネル扉のキャビネット、濃色木目調キャビネット、御影石カウンター、白いキッチンパネル、磁器タイルのキッチンパネル、シルバーの調理設備、濃色無垢フローリング、マルチカラーのキッチンカウンター) の写真
アトランタにある高級な巨大なアジアンスタイルのおしゃれなキッチン (ダブルシンク、レイズドパネル扉のキャビネット、濃色木目調キャビネット、御影石カウンター、白いキッチンパネル、磁器タイルのキッチンパネル、シルバーの調理設備、濃色無垢フローリング、マルチカラーのキッチンカウンター) の写真
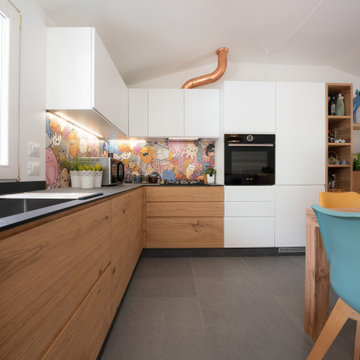
他の地域にある高級な小さなアジアンスタイルのおしゃれなキッチン (ダブルシンク、フラットパネル扉のキャビネット、濃色木目調キャビネット、ラミネートカウンター、マルチカラーのキッチンパネル、磁器タイルのキッチンパネル、シルバーの調理設備、磁器タイルの床、アイランドなし、グレーの床、グレーのキッチンカウンター) の写真
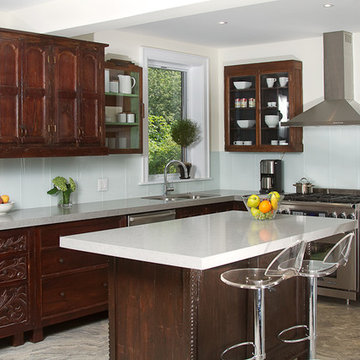
This kitchen showcase hand crafted & elegantly hand carved base cabinets made from solid Indian rose wood , combined with an eclectic mix of vintage wall cabinets such as buffet unit & one of a kind narrow and shallow old medicine cabinet.
The modern stainless steel appliances brings out the old and new sensibility brilliantly together.
Whether through the elaborate design or the sophisticated craftsmanship this Inde-Art kitchen amalgamates quality, comfort and beauty.
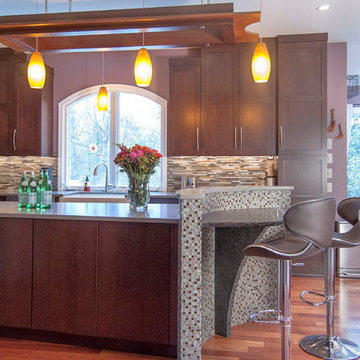
The existing cabinets, plumbing fixtures and appliances were removed and replaced. The L-shaped floorplan was retained, with slight modifications. The range was taken out of the island to free it up for prep-work. Sliding the seating area to the end of the island opened up the walkway through the kitchen. Rich Shaker-style cabinets, Stormy Quartz counter-tops and a variety of glass and stone mosaic tile give the kitchen a contemporary edge.
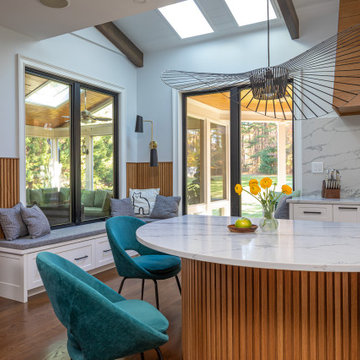
ローリーにある高級な広いアジアンスタイルのおしゃれなキッチン (エプロンフロントシンク、シェーカースタイル扉のキャビネット、白いキャビネット、珪岩カウンター、白いキッチンパネル、クオーツストーンのキッチンパネル、シルバーの調理設備、無垢フローリング、茶色い床、白いキッチンカウンター、三角天井) の写真
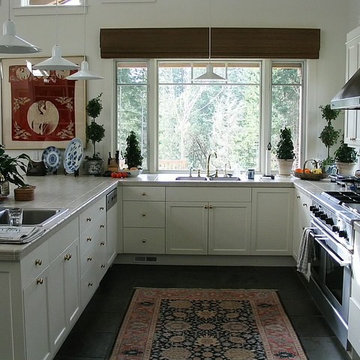
シアトルにあるお手頃価格の小さなアジアンスタイルのおしゃれなキッチン (ダブルシンク、シェーカースタイル扉のキャビネット、白いキャビネット、タイルカウンター、シルバーの調理設備、セラミックタイルの床、メタリックのキッチンパネル、メタルタイルのキッチンパネル、グレーの床) の写真
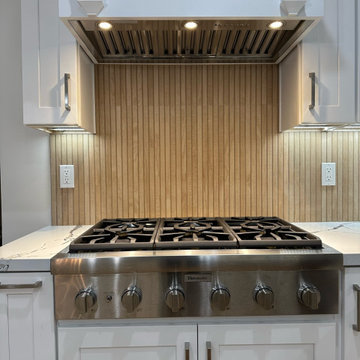
Japandi Kitchen – Chino Hills
A kitchen extension is the ultimate renovation to enhance your living space and add value to your home. This new addition not only provides extra square footage but also allows for endless design possibilities, bringing your kitchen dreams to life.
This kitchen was inspired by the Japanese-Scandinavian design movement, “Japandi”, this space is a harmonious blend of sleek lines, natural materials, and warm accents.
With a focus on functionality and clean aesthetics, every detail has been carefully crafted to create a space that is both stylish, practical, and welcoming.
When it comes to Japandi design, ALWAYS keep some room for wood elements. It gives the perfect amount of earth tone wanted in a kitchen.
These new lights and open spaces highlight the beautiful finishes and appliances. This new layout allows for effortless entertaining, with a seamless flow to move around and entertain guests.
Custom cabinetry, high-end appliances, and a large custom island with a sink with ample seating; come together to create a chef’s dream kitchen.
The added space that has been included especially under this new Thermador stove from ‘Build with Ferguson’, has added space for ultimate organization. We also included a new microwave drawer by Sharp. It blends beautifully underneath the countertop to add more space and makes it incredibly easy to clean.
These Quartz countertops that are incredibly durable and resistant to scratches, chips, and cracks, making them very long-lasting. The backsplash is made with maple ribbon tiles to give this kitchen a very earthy tone. With wide shaker cabinets, that are both prefabricated and custom, that compliments every aspect of this kitchen.
Whether cooking up a storm or entertaining guests, this Japandi-style kitchen extension is the perfect balance of form and function. With its thoughtfully designed layout and attention to detail, it’s a space that’s guaranteed to leave a lasting impression where memories will be made, and future meals will be shared.
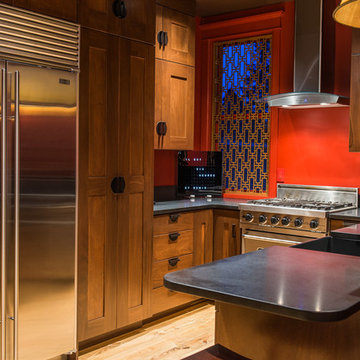
Mark Quéripel, AIA is an award-winning architect and interior designer, whose Boulder, Colorado design firm, MQ Architecture & Design, strives to create uniquely personal custom homes and remodels which resonate deeply with clients. The firm offers a wide array of professional services, and partners with some of the nation’s finest engineers and builders to provide a successful and synergistic building experience.
Alex Geller Photography
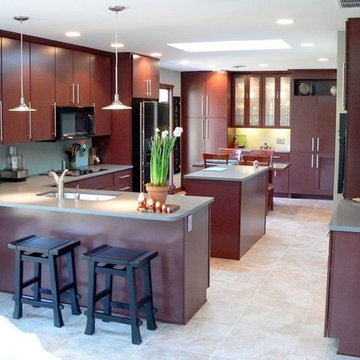
Warm and open kitchen designed to bring a marriage of outdoor lush gardens and entertaining with multiple access points to the outside.
他の地域にある高級なアジアンスタイルのおしゃれなキッチン (ダブルシンク、フラットパネル扉のキャビネット、濃色木目調キャビネット、人工大理石カウンター、セラミックタイルの床) の写真
他の地域にある高級なアジアンスタイルのおしゃれなキッチン (ダブルシンク、フラットパネル扉のキャビネット、濃色木目調キャビネット、人工大理石カウンター、セラミックタイルの床) の写真
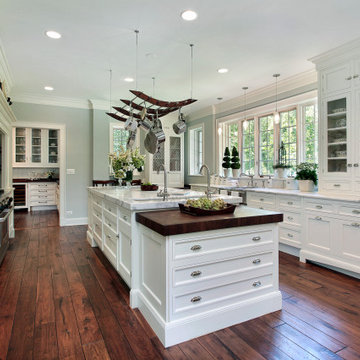
ローリーにある高級な広いアジアンスタイルのおしゃれなキッチン (エプロンフロントシンク、インセット扉のキャビネット、白いキャビネット、珪岩カウンター、ガラスまたは窓のキッチンパネル、シルバーの調理設備、無垢フローリング、茶色い床、白いキッチンカウンター) の写真
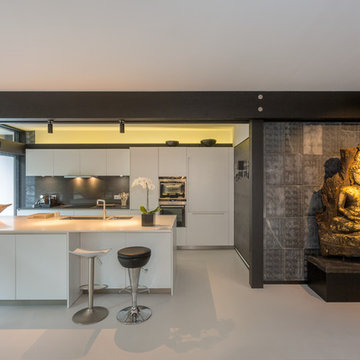
A contemporary Huf Haus in South West London, with seamless poured resin floors by Sphere8 throughout - in Motion Flint, Chalk and Nero - as well as resin wall finishes in the bathrooms. An homage to stylish contemporary living.
Rooz Photography
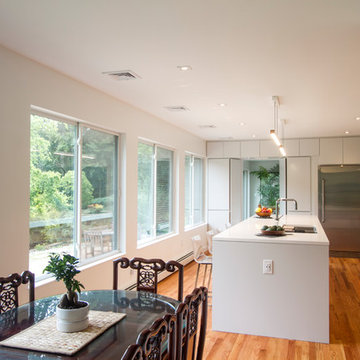
Kitchen is center stage with large island so family can gather. Plenty of windows to take in stunning view of rear yard, pond and woodlands beyond. Cabinetry by Tucker Distinctive Kitchens.
Jeffrey Tryon - Photographer / PDC
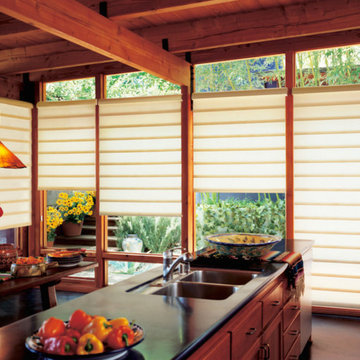
デトロイトにある広いアジアンスタイルのおしゃれなキッチン (ダブルシンク、濃色木目調キャビネット、クオーツストーンカウンター、コンクリートの床、茶色い床) の写真
アジアンスタイルのキッチン (濃色木目調キャビネット、白いキャビネット、黄色いキャビネット、ダブルシンク、エプロンフロントシンク) の写真
1