アジアンスタイルのパントリー (ベージュのキャビネット、青いキャビネット、黄色いキャビネット) の写真
絞り込み:
資材コスト
並び替え:今日の人気順
写真 1〜7 枚目(全 7 枚)
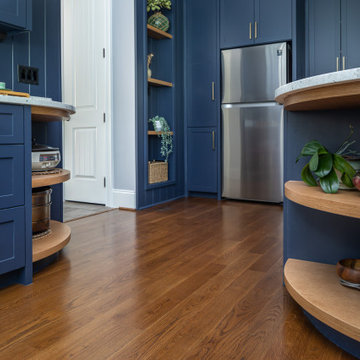
This scullery/walk in pantry has lots of light and an open feel. We designed this walkthrough scullery with direct access from the mudroom for functionality and added the decorative glass wall to separate the spaces.
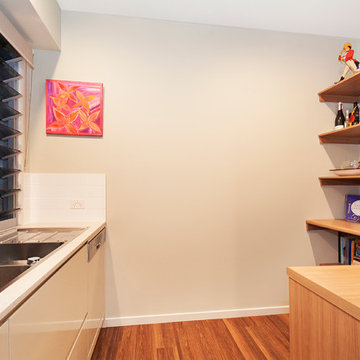
Dave from Top Snap
サンシャインコーストにある中くらいなアジアンスタイルのおしゃれなパントリー (ダブルシンク、人工大理石カウンター、シルバーの調理設備、クッションフロア、ベージュのキャビネット、白いキッチンパネル、セラミックタイルのキッチンパネル) の写真
サンシャインコーストにある中くらいなアジアンスタイルのおしゃれなパントリー (ダブルシンク、人工大理石カウンター、シルバーの調理設備、クッションフロア、ベージュのキャビネット、白いキッチンパネル、セラミックタイルのキッチンパネル) の写真

Lodha Thanisandra this property created by the well-known real estate developer Lodha Group, provides opulent and spacious apartments with top-notch amenities and features. Lodha Thanisandra project is easily accessible from any area of the city because to its excellent connectivity to major roads and highways. Lodha Thanisandra is also available to a variety of social infrastructure, including malls, schools, hospitals, and more.
Bank & ATM
Intercom Facility
Swimming Pool
State-of-the-Art Gym
Kids Play Areas
Temple Area
For More Information call us: - 020-71178598
https://lodha-thanisandra-main-road.newlaunchproject.in/
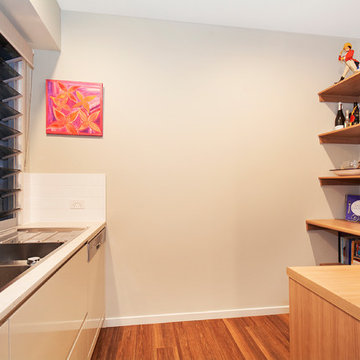
Top Snap
サンシャインコーストにあるお手頃価格の広いアジアンスタイルのおしゃれなキッチン (ドロップインシンク、オープンシェルフ、ベージュのキャビネット、人工大理石カウンター、ガラスまたは窓のキッチンパネル、シルバーの調理設備、クッションフロア、アイランドなし) の写真
サンシャインコーストにあるお手頃価格の広いアジアンスタイルのおしゃれなキッチン (ドロップインシンク、オープンシェルフ、ベージュのキャビネット、人工大理石カウンター、ガラスまたは窓のキッチンパネル、シルバーの調理設備、クッションフロア、アイランドなし) の写真
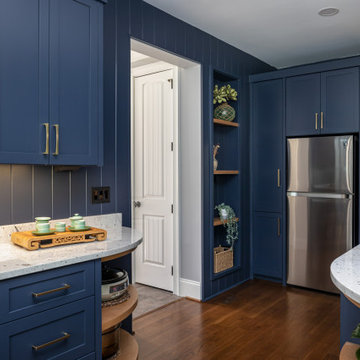
This scullery/walk in pantry has lots of light and an open feel. We designed this walkthrough scullery with direct access from the mudroom for functionality and added the decorative glass wall to separate the spaces.
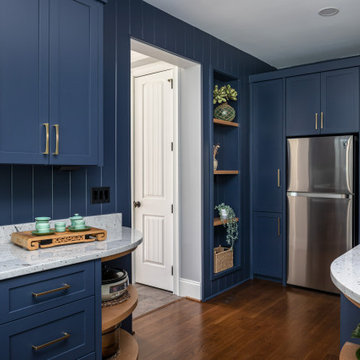
This scullery/walk in pantry has lots of light and an open feel. We designed this walkthrough scullery with direct access from the mudroom for functionality and added the decorative glass wall to separate the spaces.
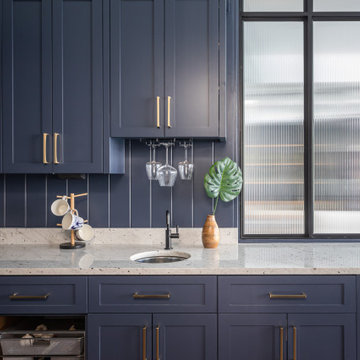
This scullery/walk in pantry has lots of light and an open feel. We designed this walkthrough scullery with direct access from the mudroom for functionality and added the decorative glass wall to separate the spaces.
アジアンスタイルのパントリー (ベージュのキャビネット、青いキャビネット、黄色いキャビネット) の写真
1