アジアンスタイルのキッチン (セラミックタイルのキッチンパネル、磁器タイルのキッチンパネル、ステンレスのキッチンパネル、サブウェイタイルのキッチンパネル、シェーカースタイル扉のキャビネット) の写真
絞り込み:
資材コスト
並び替え:今日の人気順
写真 1〜20 枚目(全 43 枚)
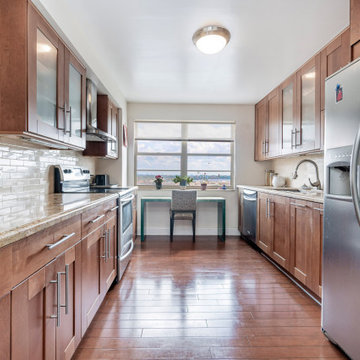
Ikea Kitchen was used and a crackle finished subway tile was used for back splash. The granite used has pinks and purples in the stone
マイアミにある高級な小さなアジアンスタイルのおしゃれなII型キッチン (シェーカースタイル扉のキャビネット、御影石カウンター、ベージュキッチンパネル、セラミックタイルのキッチンパネル、淡色無垢フローリング) の写真
マイアミにある高級な小さなアジアンスタイルのおしゃれなII型キッチン (シェーカースタイル扉のキャビネット、御影石カウンター、ベージュキッチンパネル、セラミックタイルのキッチンパネル、淡色無垢フローリング) の写真

Japandi Kitchen – Chino Hills
A kitchen extension is the ultimate renovation to enhance your living space and add value to your home. This new addition not only provides extra square footage but also allows for endless design possibilities, bringing your kitchen dreams to life.
This kitchen was inspired by the Japanese-Scandinavian design movement, “Japandi”, this space is a harmonious blend of sleek lines, natural materials, and warm accents.
With a focus on functionality and clean aesthetics, every detail has been carefully crafted to create a space that is both stylish, practical, and welcoming.
When it comes to Japandi design, ALWAYS keep some room for wood elements. It gives the perfect amount of earth tone wanted in a kitchen.
These new lights and open spaces highlight the beautiful finishes and appliances. This new layout allows for effortless entertaining, with a seamless flow to move around and entertain guests.
Custom cabinetry, high-end appliances, and a large custom island with a sink with ample seating; come together to create a chef’s dream kitchen.
The added space that has been included especially under this new Thermador stove from ‘Build with Ferguson’, has added space for ultimate organization. We also included a new microwave drawer by Sharp. It blends beautifully underneath the countertop to add more space and makes it incredibly easy to clean.
These Quartz countertops that are incredibly durable and resistant to scratches, chips, and cracks, making them very long-lasting. The backsplash is made with maple ribbon tiles to give this kitchen a very earthy tone. With wide shaker cabinets, that are both prefabricated and custom, that compliments every aspect of this kitchen.
Whether cooking up a storm or entertaining guests, this Japandi-style kitchen extension is the perfect balance of form and function. With its thoughtfully designed layout and attention to detail, it’s a space that’s guaranteed to leave a lasting impression where memories will be made, and future meals will be shared.
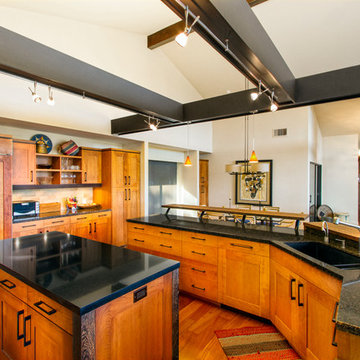
Dogwood Interiors
サクラメントにある高級な中くらいなアジアンスタイルのおしゃれなキッチン (シェーカースタイル扉のキャビネット、中間色木目調キャビネット、ベージュキッチンパネル、パネルと同色の調理設備、アンダーカウンターシンク、御影石カウンター、セラミックタイルのキッチンパネル、無垢フローリング、茶色い床) の写真
サクラメントにある高級な中くらいなアジアンスタイルのおしゃれなキッチン (シェーカースタイル扉のキャビネット、中間色木目調キャビネット、ベージュキッチンパネル、パネルと同色の調理設備、アンダーカウンターシンク、御影石カウンター、セラミックタイルのキッチンパネル、無垢フローリング、茶色い床) の写真
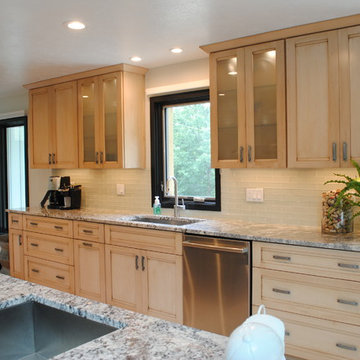
Dan Grassell
クリーブランドにあるお手頃価格の中くらいなアジアンスタイルのおしゃれなキッチン (シングルシンク、シェーカースタイル扉のキャビネット、淡色木目調キャビネット、御影石カウンター、白いキッチンパネル、サブウェイタイルのキッチンパネル、シルバーの調理設備) の写真
クリーブランドにあるお手頃価格の中くらいなアジアンスタイルのおしゃれなキッチン (シングルシンク、シェーカースタイル扉のキャビネット、淡色木目調キャビネット、御影石カウンター、白いキッチンパネル、サブウェイタイルのキッチンパネル、シルバーの調理設備) の写真
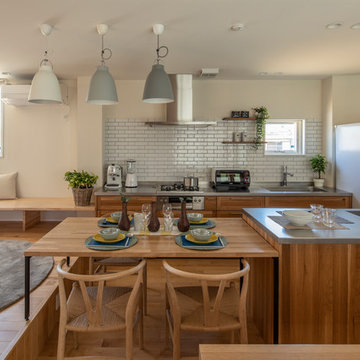
東京都下にあるアジアンスタイルのおしゃれなキッチン (シングルシンク、シェーカースタイル扉のキャビネット、中間色木目調キャビネット、ステンレスカウンター、白いキッチンパネル、サブウェイタイルのキッチンパネル、白い調理設備、無垢フローリング、ベージュの床、グレーのキッチンカウンター) の写真
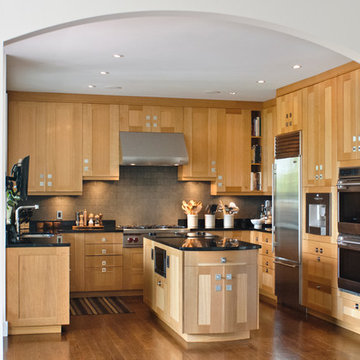
Photo by:
Myshsael Schlyecher Photography
myshsael.com
バンクーバーにあるアジアンスタイルのおしゃれなキッチン (アンダーカウンターシンク、シェーカースタイル扉のキャビネット、中間色木目調キャビネット、御影石カウンター、グレーのキッチンパネル、セラミックタイルのキッチンパネル、シルバーの調理設備、濃色無垢フローリング) の写真
バンクーバーにあるアジアンスタイルのおしゃれなキッチン (アンダーカウンターシンク、シェーカースタイル扉のキャビネット、中間色木目調キャビネット、御影石カウンター、グレーのキッチンパネル、セラミックタイルのキッチンパネル、シルバーの調理設備、濃色無垢フローリング) の写真
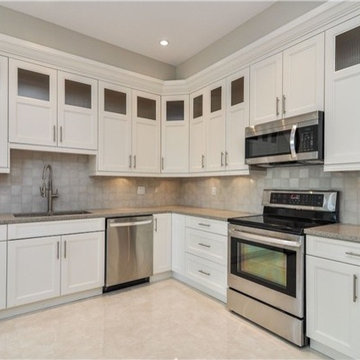
バンクーバーにあるラグジュアリーな中くらいなアジアンスタイルのおしゃれなキッチン (アンダーカウンターシンク、シェーカースタイル扉のキャビネット、白いキャビネット、木材カウンター、マルチカラーのキッチンパネル、セラミックタイルのキッチンパネル、シルバーの調理設備、磁器タイルの床、アイランドなし) の写真
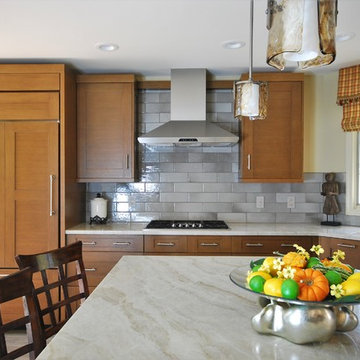
フィラデルフィアにあるアジアンスタイルのおしゃれなアイランドキッチン (アンダーカウンターシンク、シェーカースタイル扉のキャビネット、中間色木目調キャビネット、珪岩カウンター、グレーのキッチンパネル、サブウェイタイルのキッチンパネル、シルバーの調理設備、セラミックタイルの床、ベージュの床、ベージュのキッチンカウンター) の写真
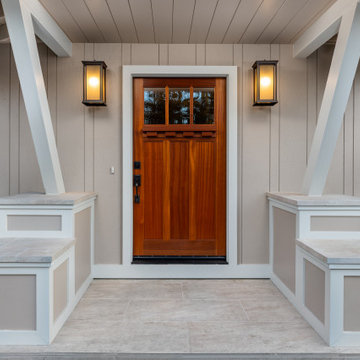
-Shaker Door Cherry
-stainless steel appliances
-Japanese Tatami Room
-Custom Tile Porch
-Subway Back splash
-Quartz Counter tops
-Low profile Range Hood
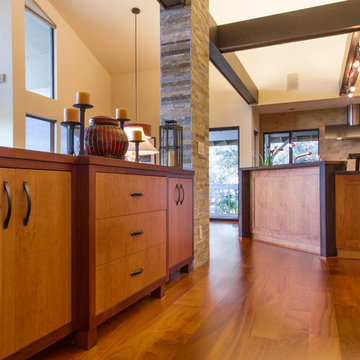
Dogwood Interiors
サクラメントにある高級な中くらいなアジアンスタイルのおしゃれなキッチン (御影石カウンター、ベージュキッチンパネル、セラミックタイルのキッチンパネル、無垢フローリング、茶色い床、アンダーカウンターシンク、シェーカースタイル扉のキャビネット、中間色木目調キャビネット、パネルと同色の調理設備) の写真
サクラメントにある高級な中くらいなアジアンスタイルのおしゃれなキッチン (御影石カウンター、ベージュキッチンパネル、セラミックタイルのキッチンパネル、無垢フローリング、茶色い床、アンダーカウンターシンク、シェーカースタイル扉のキャビネット、中間色木目調キャビネット、パネルと同色の調理設備) の写真
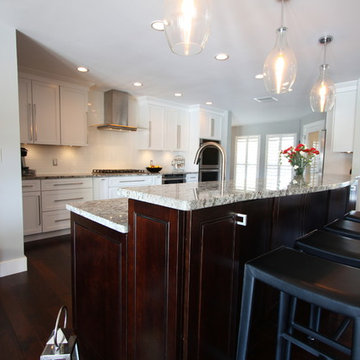
Kitchen
タンパにあるお手頃価格の中くらいなアジアンスタイルのおしゃれなキッチン (ダブルシンク、シェーカースタイル扉のキャビネット、白いキャビネット、御影石カウンター、白いキッチンパネル、サブウェイタイルのキッチンパネル、シルバーの調理設備、濃色無垢フローリング、茶色い床) の写真
タンパにあるお手頃価格の中くらいなアジアンスタイルのおしゃれなキッチン (ダブルシンク、シェーカースタイル扉のキャビネット、白いキャビネット、御影石カウンター、白いキッチンパネル、サブウェイタイルのキッチンパネル、シルバーの調理設備、濃色無垢フローリング、茶色い床) の写真
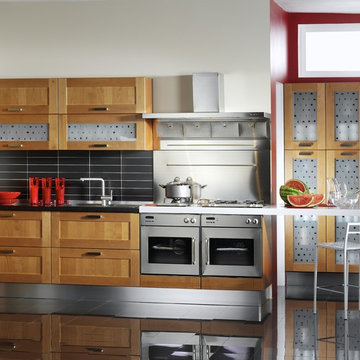
ロサンゼルスにある広いアジアンスタイルのおしゃれなキッチン (アンダーカウンターシンク、シェーカースタイル扉のキャビネット、中間色木目調キャビネット、クオーツストーンカウンター、黒いキッチンパネル、セラミックタイルのキッチンパネル、シルバーの調理設備、磁器タイルの床) の写真
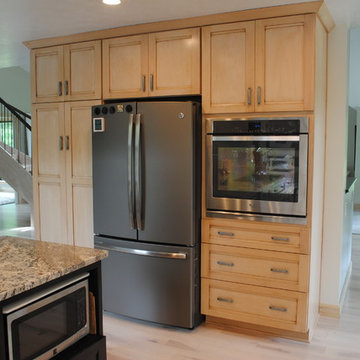
Dan Grassell
クリーブランドにあるお手頃価格の中くらいなアジアンスタイルのおしゃれなキッチン (シングルシンク、シェーカースタイル扉のキャビネット、淡色木目調キャビネット、御影石カウンター、白いキッチンパネル、サブウェイタイルのキッチンパネル、シルバーの調理設備) の写真
クリーブランドにあるお手頃価格の中くらいなアジアンスタイルのおしゃれなキッチン (シングルシンク、シェーカースタイル扉のキャビネット、淡色木目調キャビネット、御影石カウンター、白いキッチンパネル、サブウェイタイルのキッチンパネル、シルバーの調理設備) の写真
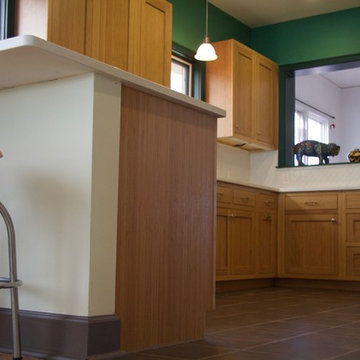
アトランタにあるお手頃価格の中くらいなアジアンスタイルのおしゃれなキッチン (シェーカースタイル扉のキャビネット、淡色木目調キャビネット、白いキッチンパネル、セラミックタイルのキッチンパネル、スレートの床、茶色い床) の写真
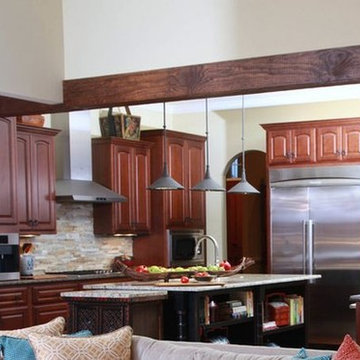
An Asian style inspired house featuring a red and blue color scheme, red spherical topless lampshades, classic wooden bookcase, cream walls, wooden wall art, red oriental rugs, red oriental chairs, breakfast nook, wrought iron chandelier, cream-colored loveseat, wooden coffee table, soft blue drawers, floral window treatments, and blue and red cushions.
Home designed by Aiken interior design firm, Nandina Home & Design. They serve Atlanta and Augusta, Georgia, and Columbia and Lexington, South Carolina.
For more about Nandina Home & Design, click here: https://nandinahome.com/
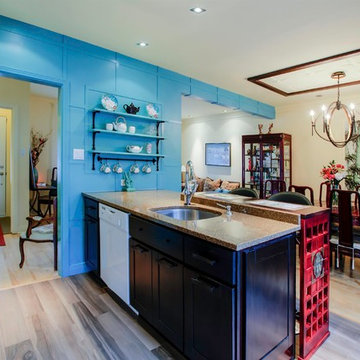
The new Chinese blue wall has been applied with custom millwork to create that 3D elegant effect. The square pattern wraps around that entire wall. It can be seen from the entrance, living room, dining room and kitchen. It's bold colour and large squares gave this newly opened concept home the division it needed without feeling like heavy. The red accents help balance the temperature of the colour palette.
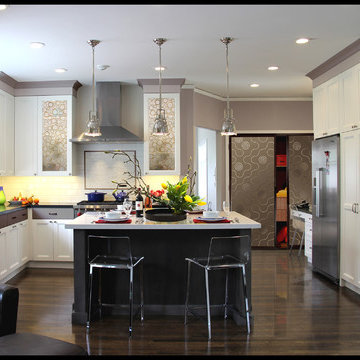
サンフランシスコにある高級な広いアジアンスタイルのおしゃれなキッチン (アンダーカウンターシンク、シェーカースタイル扉のキャビネット、白いキャビネット、珪岩カウンター、白いキッチンパネル、セラミックタイルのキッチンパネル、シルバーの調理設備、濃色無垢フローリング) の写真
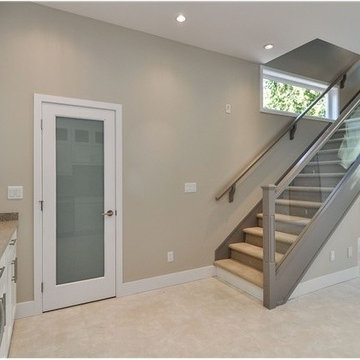
バンクーバーにあるラグジュアリーな中くらいなアジアンスタイルのおしゃれなキッチン (アンダーカウンターシンク、シェーカースタイル扉のキャビネット、白いキャビネット、木材カウンター、マルチカラーのキッチンパネル、セラミックタイルのキッチンパネル、シルバーの調理設備、磁器タイルの床、アイランドなし) の写真
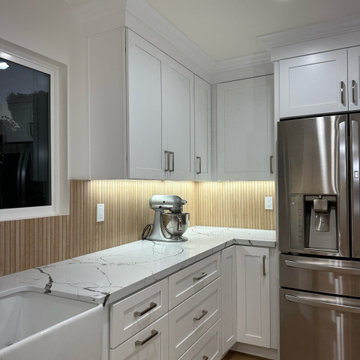
Japandi Kitchen – Chino Hills
A kitchen extension is the ultimate renovation to enhance your living space and add value to your home. This new addition not only provides extra square footage but also allows for endless design possibilities, bringing your kitchen dreams to life.
This kitchen was inspired by the Japanese-Scandinavian design movement, “Japandi”, this space is a harmonious blend of sleek lines, natural materials, and warm accents.
With a focus on functionality and clean aesthetics, every detail has been carefully crafted to create a space that is both stylish, practical, and welcoming.
When it comes to Japandi design, ALWAYS keep some room for wood elements. It gives the perfect amount of earth tone wanted in a kitchen.
These new lights and open spaces highlight the beautiful finishes and appliances. This new layout allows for effortless entertaining, with a seamless flow to move around and entertain guests.
Custom cabinetry, high-end appliances, and a large custom island with a sink with ample seating; come together to create a chef’s dream kitchen.
The added space that has been included especially under this new Thermador stove from ‘Build with Ferguson’, has added space for ultimate organization. We also included a new microwave drawer by Sharp. It blends beautifully underneath the countertop to add more space and makes it incredibly easy to clean.
These Quartz countertops that are incredibly durable and resistant to scratches, chips, and cracks, making them very long-lasting. The backsplash is made with maple ribbon tiles to give this kitchen a very earthy tone. With wide shaker cabinets, that are both prefabricated and custom, that compliments every aspect of this kitchen.
Whether cooking up a storm or entertaining guests, this Japandi-style kitchen extension is the perfect balance of form and function. With its thoughtfully designed layout and attention to detail, it’s a space that’s guaranteed to leave a lasting impression where memories will be made, and future meals will be shared.
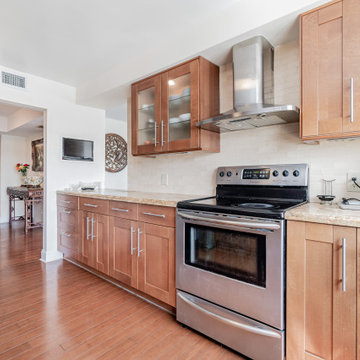
Ikea Kitchen was used and a crackle finished subway tile was used for back splash. The granite used has pinks and purples in the stone
マイアミにある高級な小さなアジアンスタイルのおしゃれなII型キッチン (シェーカースタイル扉のキャビネット、御影石カウンター、ベージュキッチンパネル、セラミックタイルのキッチンパネル、淡色無垢フローリング) の写真
マイアミにある高級な小さなアジアンスタイルのおしゃれなII型キッチン (シェーカースタイル扉のキャビネット、御影石カウンター、ベージュキッチンパネル、セラミックタイルのキッチンパネル、淡色無垢フローリング) の写真
アジアンスタイルのキッチン (セラミックタイルのキッチンパネル、磁器タイルのキッチンパネル、ステンレスのキッチンパネル、サブウェイタイルのキッチンパネル、シェーカースタイル扉のキャビネット) の写真
1