アジアンスタイルのキッチン (レンガのキッチンパネル、セラミックタイルのキッチンパネル、白いキッチンカウンター、アンダーカウンターシンク) の写真
絞り込み:
資材コスト
並び替え:今日の人気順
写真 1〜15 枚目(全 15 枚)

東京23区にある小さなアジアンスタイルのおしゃれなキッチン (アンダーカウンターシンク、インセット扉のキャビネット、淡色木目調キャビネット、人工大理石カウンター、白いキッチンパネル、セラミックタイルのキッチンパネル、白い調理設備、合板フローリング、茶色い床、白いキッチンカウンター) の写真
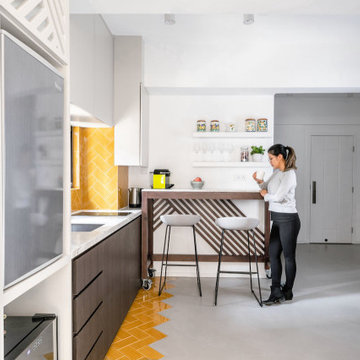
Open kitchen to a 550 SQFT oriental style apartment in Hong Kong
香港にあるお手頃価格の小さなアジアンスタイルのおしゃれなキッチン (アンダーカウンターシンク、フラットパネル扉のキャビネット、濃色木目調キャビネット、大理石カウンター、黄色いキッチンパネル、セラミックタイルのキッチンパネル、シルバーの調理設備、セラミックタイルの床、黄色い床、白いキッチンカウンター) の写真
香港にあるお手頃価格の小さなアジアンスタイルのおしゃれなキッチン (アンダーカウンターシンク、フラットパネル扉のキャビネット、濃色木目調キャビネット、大理石カウンター、黄色いキッチンパネル、セラミックタイルのキッチンパネル、シルバーの調理設備、セラミックタイルの床、黄色い床、白いキッチンカウンター) の写真
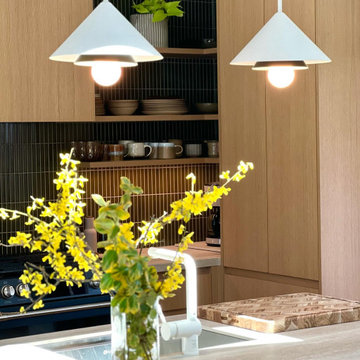
Creating this small but so beautiful Japanese-style oak kitchen involved blending the warmth of veneered oak cabinets with stone countertops, green backsplash and black appliances.
The simplicity of the Japanese kitchen style emphasizes clean lines, minimal clutter, and functional design.
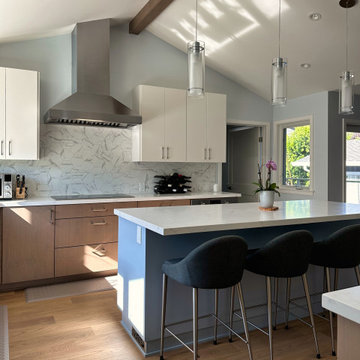
We eliminated a dining room, expanded the kitchen, took down a lot of walls, added an office and a deck. The office included lots of windows to see the deck and backyard. The new expanded kitchen and office included cathedral ceilings.
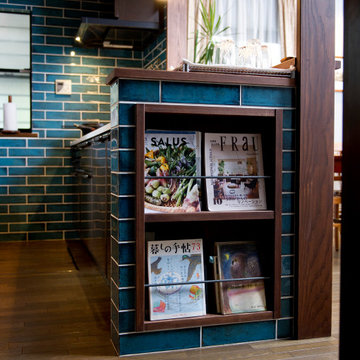
造り付けのマガジンラックは、
キッチンで過ごす時間を
より豊かにするための工夫。
東京都下にある中くらいなアジアンスタイルのおしゃれなキッチン (アンダーカウンターシンク、フラットパネル扉のキャビネット、黒いキャビネット、人工大理石カウンター、青いキッチンパネル、セラミックタイルのキッチンパネル、白い調理設備、塗装フローリング、茶色い床、白いキッチンカウンター、クロスの天井、グレーとブラウン) の写真
東京都下にある中くらいなアジアンスタイルのおしゃれなキッチン (アンダーカウンターシンク、フラットパネル扉のキャビネット、黒いキャビネット、人工大理石カウンター、青いキッチンパネル、セラミックタイルのキッチンパネル、白い調理設備、塗装フローリング、茶色い床、白いキッチンカウンター、クロスの天井、グレーとブラウン) の写真

東京23区にある小さなアジアンスタイルのおしゃれなキッチン (アンダーカウンターシンク、インセット扉のキャビネット、淡色木目調キャビネット、人工大理石カウンター、白いキッチンパネル、セラミックタイルのキッチンパネル、白い調理設備、合板フローリング、茶色い床、白いキッチンカウンター) の写真
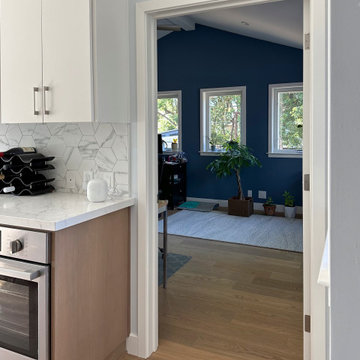
We eliminated a dining room, expanded the kitchen, took down a lot of walls, added an office and a deck. The office included lots of windows to see the deck and backyard. The new expanded kitchen and office included cathedral ceilings.
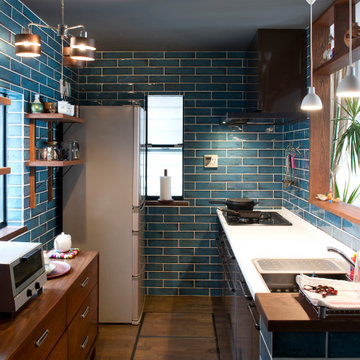
定年を迎えた施主が、高齢の母と老後を暮らすための
キッチン・LDのリノベーション。
元々アパレルデザイナーを生業としていた施主のリクエストは、「タイルをしつらえたキッチン」。
地元である横浜を想起させる様な深い瑠璃色のタイルに合わせたのは、
こっくりとしたダークブラウンの、レトロなシステムキッチン。
上部にディスプレイスペースを配したタモ材のカウンターが、キッチンとLDを緩やかにつなげる。
キッチンのサイドには造り付けのマガジンラックを配し、
老後に料理をゆっくりと愉しみたい、施主の希望に彩りを添える。
LDの天井は漆喰で調湿機能を高め、壁面はグレイッシュな塗装で落ち着きを演出した。
家具はこだわりのアンティークを選び抜き、照明も一つ一つを場のしつらえに合わせて厳選。
キッチン・LD以外のスペースとの関係も、柄と柄が対峙しながらも、調和のある印象にまとまった。
「○○スタイル」の一言では括ることの出来ない、
施主独自の審美眼が光る居心地の良い空間が生まれた。
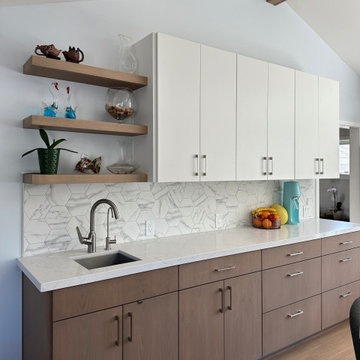
We eliminated a dining room, expanded the kitchen, took down a lot of walls, added an office and a deck. The office included lots of windows to see the deck and backyard. The new expanded kitchen and office included cathedral ceilings.
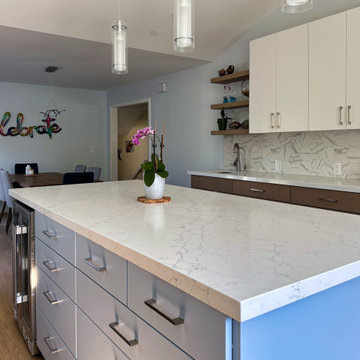
We eliminated a dining room, expanded the kitchen, took down a lot of walls, added an office and a deck. The office included lots of windows to see the deck and backyard. The new expanded kitchen and office included cathedral ceilings.
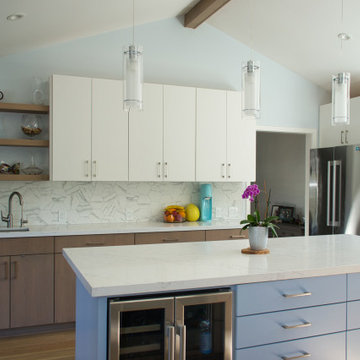
We eliminated a dining room, expanded the kitchen, took down a lot of walls, added an office and a deck. The office included lots of windows to see the deck and backyard. The new expanded kitchen and office included cathedral ceilings.
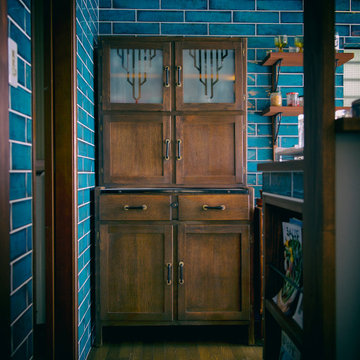
厳選したフランスのヴィンテージ家具は、
天板が出し入れできる。
東京都下にある中くらいなアジアンスタイルのおしゃれなキッチン (アンダーカウンターシンク、フラットパネル扉のキャビネット、黒いキャビネット、人工大理石カウンター、青いキッチンパネル、セラミックタイルのキッチンパネル、白い調理設備、塗装フローリング、茶色い床、白いキッチンカウンター、クロスの天井、グレーとブラウン) の写真
東京都下にある中くらいなアジアンスタイルのおしゃれなキッチン (アンダーカウンターシンク、フラットパネル扉のキャビネット、黒いキャビネット、人工大理石カウンター、青いキッチンパネル、セラミックタイルのキッチンパネル、白い調理設備、塗装フローリング、茶色い床、白いキッチンカウンター、クロスの天井、グレーとブラウン) の写真
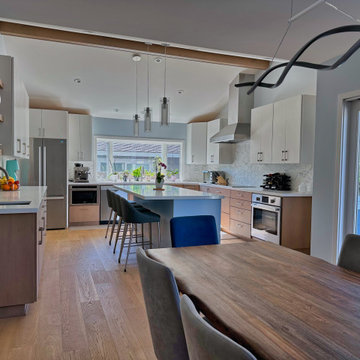
We eliminated a dining room, expanded the kitchen, took down a lot of walls, added an office and a deck. The office included lots of windows to see the deck and backyard. The new expanded kitchen and office included cathedral ceilings.
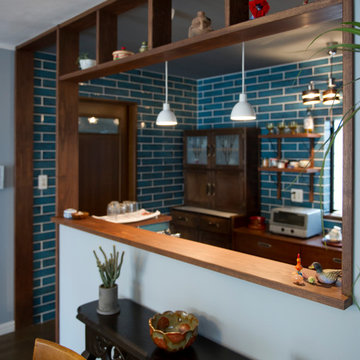
空間を緩やかに仕切るタモ材の
ディスプレイカウンター
その奥には、Louis poulsenのペンダント照明
横浜にある中くらいなアジアンスタイルのおしゃれなキッチン (アンダーカウンターシンク、フラットパネル扉のキャビネット、黒いキャビネット、人工大理石カウンター、青いキッチンパネル、セラミックタイルのキッチンパネル、白い調理設備、塗装フローリング、茶色い床、白いキッチンカウンター、クロスの天井、グレーとブラウン) の写真
横浜にある中くらいなアジアンスタイルのおしゃれなキッチン (アンダーカウンターシンク、フラットパネル扉のキャビネット、黒いキャビネット、人工大理石カウンター、青いキッチンパネル、セラミックタイルのキッチンパネル、白い調理設備、塗装フローリング、茶色い床、白いキッチンカウンター、クロスの天井、グレーとブラウン) の写真
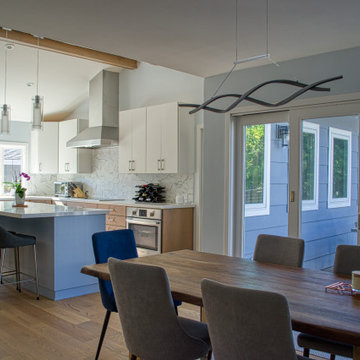
We eliminated a dining room, expanded the kitchen, took down a lot of walls, added an office and a deck. The office included lots of windows to see the deck and backyard. The new expanded kitchen and office included cathedral ceilings.
アジアンスタイルのキッチン (レンガのキッチンパネル、セラミックタイルのキッチンパネル、白いキッチンカウンター、アンダーカウンターシンク) の写真
1