高級なアジアンスタイルのキッチン (レンガのキッチンパネル、セメントタイルのキッチンパネル、塗装板のキッチンパネル) の写真
絞り込み:
資材コスト
並び替え:今日の人気順
写真 1〜8 枚目(全 8 枚)

Stunning Asian-inspired kitchen featuring Sub-Zero and Wolf appliances, light wood cabinetry, Wolf convection ovens, Wolf warming drawers, Sub-Zero refrigeration, Sub-Zero wine storage, countertop deep fryer, steamer, griddle and more. See this kitchen and test drive the appliances at Clarke in Milford, MA, right off Route 495. http://www.clarkecorp.com.

竹景の舎|Studio tanpopo-gumi
大阪にある高級な広いアジアンスタイルのおしゃれなキッチン (アンダーカウンターシンク、フラットパネル扉のキャビネット、黒いキャビネット、人工大理石カウンター、黒いキッチンパネル、塗装板のキッチンパネル、黒い調理設備、無垢フローリング、白い床、茶色いキッチンカウンター、クロスの天井、グレーと黒) の写真
大阪にある高級な広いアジアンスタイルのおしゃれなキッチン (アンダーカウンターシンク、フラットパネル扉のキャビネット、黒いキャビネット、人工大理石カウンター、黒いキッチンパネル、塗装板のキッチンパネル、黒い調理設備、無垢フローリング、白い床、茶色いキッチンカウンター、クロスの天井、グレーと黒) の写真
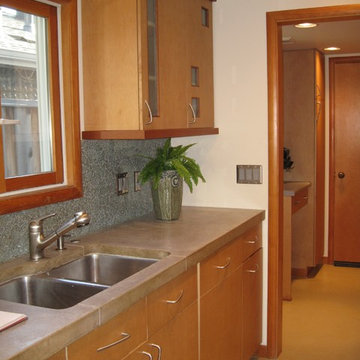
サンフランシスコにある高級な中くらいなアジアンスタイルのおしゃれなキッチン (コンクリートの床、アンダーカウンターシンク、フラットパネル扉のキャビネット、淡色木目調キャビネット、コンクリートカウンター、緑のキッチンパネル、セメントタイルのキッチンパネル、シルバーの調理設備) の写真
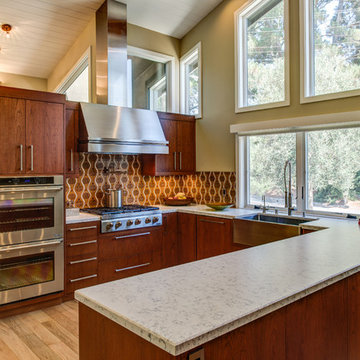
Fun, Asian-inspired custom tile complements the cherry cabinetry and sueded Silestone countertops.
サンフランシスコにある高級な広いアジアンスタイルのおしゃれなキッチン (エプロンフロントシンク、フラットパネル扉のキャビネット、中間色木目調キャビネット、クオーツストーンカウンター、マルチカラーのキッチンパネル、セメントタイルのキッチンパネル、シルバーの調理設備、淡色無垢フローリング) の写真
サンフランシスコにある高級な広いアジアンスタイルのおしゃれなキッチン (エプロンフロントシンク、フラットパネル扉のキャビネット、中間色木目調キャビネット、クオーツストーンカウンター、マルチカラーのキッチンパネル、セメントタイルのキッチンパネル、シルバーの調理設備、淡色無垢フローリング) の写真
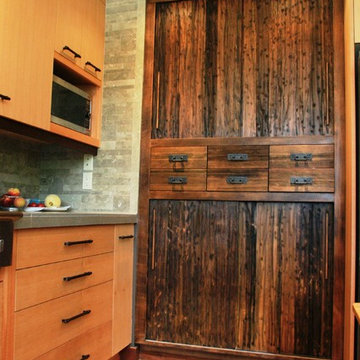
他の地域にある高級なアジアンスタイルのおしゃれなキッチン (淡色木目調キャビネット、コンクリートカウンター、グレーのキッチンパネル、セメントタイルのキッチンパネル、シルバーの調理設備、無垢フローリング) の写真

家族で調理を楽しめるように、製作キッチンはペニンシュラ型のオープンカウンターとしました。背面の食器棚は製作家具とし、ダイニングまで延長することで大きな収納量を確保しています。
他の地域にある高級な広いアジアンスタイルのおしゃれなキッチン (フラットパネル扉のキャビネット、中間色木目調キャビネット、無垢フローリング、茶色い床、一体型シンク、人工大理石カウンター、白いキッチンパネル、塗装板のキッチンパネル、白い調理設備、白いキッチンカウンター、クロスの天井) の写真
他の地域にある高級な広いアジアンスタイルのおしゃれなキッチン (フラットパネル扉のキャビネット、中間色木目調キャビネット、無垢フローリング、茶色い床、一体型シンク、人工大理石カウンター、白いキッチンパネル、塗装板のキッチンパネル、白い調理設備、白いキッチンカウンター、クロスの天井) の写真
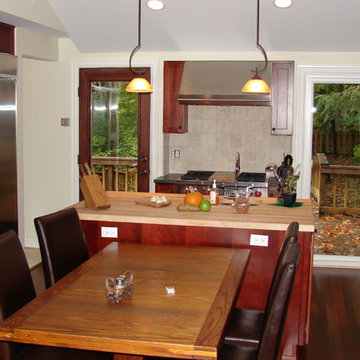
Morning Room / Kitchen with Fire Place with connection to outdoor deck and garden. Cherry cabinetry with volume ceiling. (C) Photo by Architect, Chris Toddy. New owner updated a 1960s contemporary home on a wooded lot to accommodate her family's tastes and spatial needs. The project adds a new two-story addition plus kids' bedroom lofts, updates the curb appeal, as well as creates dedicated and accessorized spaces that flow through the house. The kitchen is recreated around an existing fireplace and a cathedral ceiling is added where trusses existed before. The public spaces are grand - but fitting to the style - and the private spaces are cozy. Cherry cabinets in the kitchen. Culture stone added to portions of the exterior. Free-standing Kohler tub in the middle of the bathroom in front of sliding glass doors, looking onto a large, landscaped private courtyard.
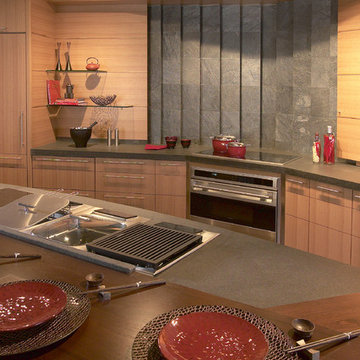
Stone, stainless steel and light wood wrap around this Asian-inspired kitchen at Clarke in Milford, MA. The sleek lines of Sub-Zero refrigeration, Wolf convection ovens, Wolf countertop steamer, deep fryer, griddle and more all integrate beautifully into the clean lines of the designer kitchen. See this kitchen in person and test drive the appliances at Clarke. http://www.clarkecorp.com
高級なアジアンスタイルのキッチン (レンガのキッチンパネル、セメントタイルのキッチンパネル、塗装板のキッチンパネル) の写真
1