高級なアジアンスタイルのコの字型キッチン (白いキッチンパネル) の写真
絞り込み:
資材コスト
並び替え:今日の人気順
写真 1〜12 枚目(全 12 枚)
1/5
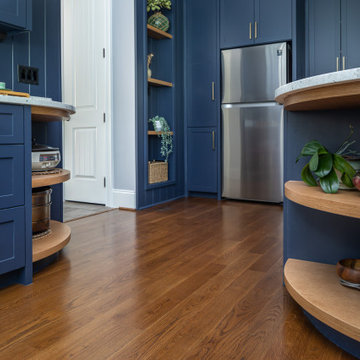
This scullery/walk in pantry has lots of light and an open feel. We designed this walkthrough scullery with direct access from the mudroom for functionality and added the decorative glass wall to separate the spaces.
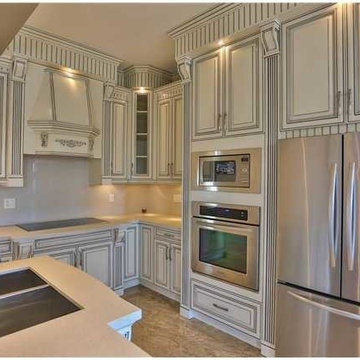
Custom kitchen
バンクーバーにある高級な広いアジアンスタイルのおしゃれなキッチン (アンダーカウンターシンク、ベージュのキャビネット、珪岩カウンター、白いキッチンパネル、ガラス板のキッチンパネル、シルバーの調理設備、大理石の床) の写真
バンクーバーにある高級な広いアジアンスタイルのおしゃれなキッチン (アンダーカウンターシンク、ベージュのキャビネット、珪岩カウンター、白いキッチンパネル、ガラス板のキッチンパネル、シルバーの調理設備、大理石の床) の写真
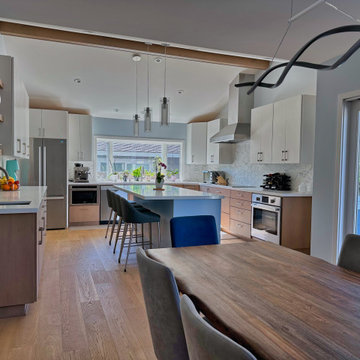
We eliminated a dining room, expanded the kitchen, took down a lot of walls, added an office and a deck. The office included lots of windows to see the deck and backyard. The new expanded kitchen and office included cathedral ceilings.
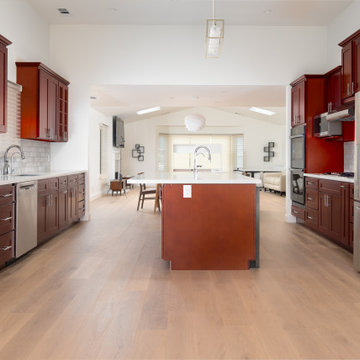
サンフランシスコにある高級な広いアジアンスタイルのおしゃれなキッチン (アンダーカウンターシンク、落し込みパネル扉のキャビネット、濃色木目調キャビネット、クオーツストーンカウンター、白いキッチンパネル、大理石のキッチンパネル、シルバーの調理設備、淡色無垢フローリング、ベージュの床、白いキッチンカウンター) の写真
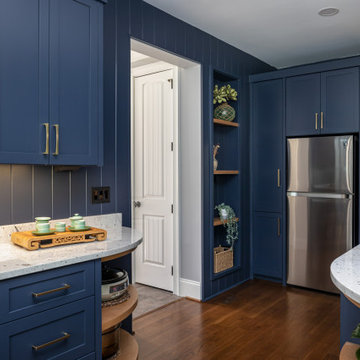
This scullery/walk in pantry has lots of light and an open feel. We designed this walkthrough scullery with direct access from the mudroom for functionality and added the decorative glass wall to separate the spaces.
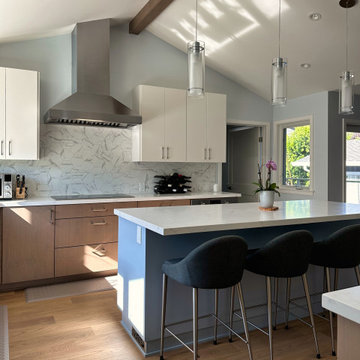
We eliminated a dining room, expanded the kitchen, took down a lot of walls, added an office and a deck. The office included lots of windows to see the deck and backyard. The new expanded kitchen and office included cathedral ceilings.
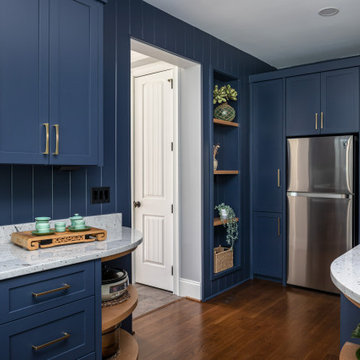
This scullery/walk in pantry has lots of light and an open feel. We designed this walkthrough scullery with direct access from the mudroom for functionality and added the decorative glass wall to separate the spaces.
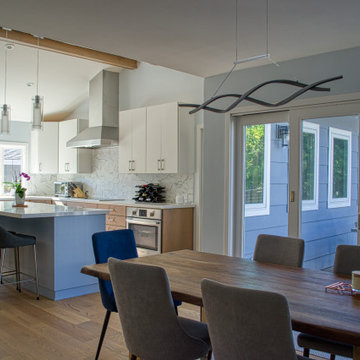
We eliminated a dining room, expanded the kitchen, took down a lot of walls, added an office and a deck. The office included lots of windows to see the deck and backyard. The new expanded kitchen and office included cathedral ceilings.
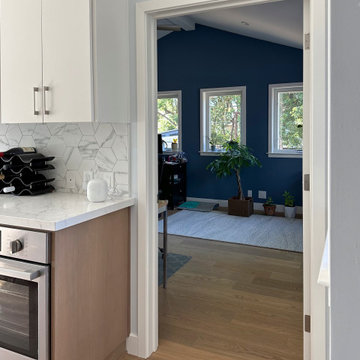
We eliminated a dining room, expanded the kitchen, took down a lot of walls, added an office and a deck. The office included lots of windows to see the deck and backyard. The new expanded kitchen and office included cathedral ceilings.
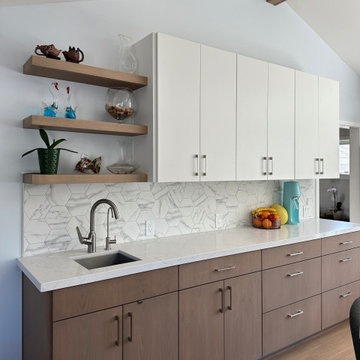
We eliminated a dining room, expanded the kitchen, took down a lot of walls, added an office and a deck. The office included lots of windows to see the deck and backyard. The new expanded kitchen and office included cathedral ceilings.
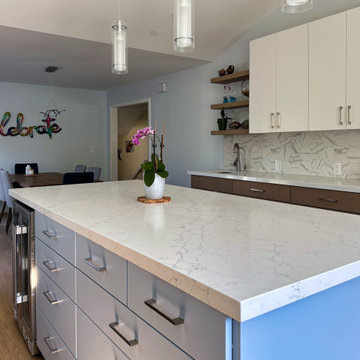
We eliminated a dining room, expanded the kitchen, took down a lot of walls, added an office and a deck. The office included lots of windows to see the deck and backyard. The new expanded kitchen and office included cathedral ceilings.
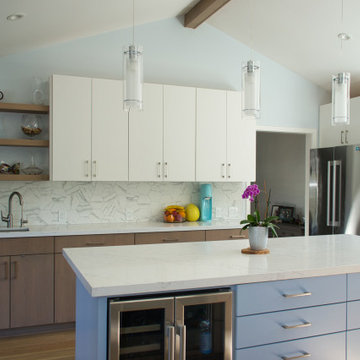
We eliminated a dining room, expanded the kitchen, took down a lot of walls, added an office and a deck. The office included lots of windows to see the deck and backyard. The new expanded kitchen and office included cathedral ceilings.
高級なアジアンスタイルのコの字型キッチン (白いキッチンパネル) の写真
1