アジアンスタイルのキッチン (青いキッチンパネル、茶色いキッチンパネル、黒いキッチンカウンター、白いキッチンカウンター) の写真
並び替え:今日の人気順
写真 1〜20 枚目(全 48 枚)

Japandi Kitchen – Chino Hills
A kitchen extension is the ultimate renovation to enhance your living space and add value to your home. This new addition not only provides extra square footage but also allows for endless design possibilities, bringing your kitchen dreams to life.
This kitchen was inspired by the Japanese-Scandinavian design movement, “Japandi”, this space is a harmonious blend of sleek lines, natural materials, and warm accents.
With a focus on functionality and clean aesthetics, every detail has been carefully crafted to create a space that is both stylish, practical, and welcoming.
When it comes to Japandi design, ALWAYS keep some room for wood elements. It gives the perfect amount of earth tone wanted in a kitchen.
These new lights and open spaces highlight the beautiful finishes and appliances. This new layout allows for effortless entertaining, with a seamless flow to move around and entertain guests.
Custom cabinetry, high-end appliances, and a large custom island with a sink with ample seating; come together to create a chef’s dream kitchen.
The added space that has been included especially under this new Thermador stove from ‘Build with Ferguson’, has added space for ultimate organization. We also included a new microwave drawer by Sharp. It blends beautifully underneath the countertop to add more space and makes it incredibly easy to clean.
These Quartz countertops that are incredibly durable and resistant to scratches, chips, and cracks, making them very long-lasting. The backsplash is made with maple ribbon tiles to give this kitchen a very earthy tone. With wide shaker cabinets, that are both prefabricated and custom, that compliments every aspect of this kitchen.
Whether cooking up a storm or entertaining guests, this Japandi-style kitchen extension is the perfect balance of form and function. With its thoughtfully designed layout and attention to detail, it’s a space that’s guaranteed to leave a lasting impression where memories will be made, and future meals will be shared.
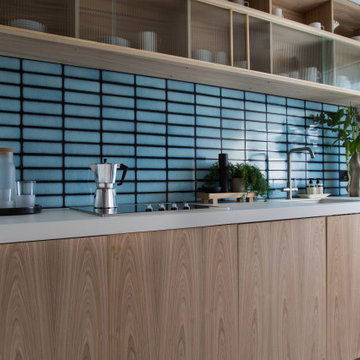
Black Double USB Socket: Dowsing & Reynolds
他の地域にあるアジアンスタイルのおしゃれなキッチン (フラットパネル扉のキャビネット、淡色木目調キャビネット、木材カウンター、青いキッチンパネル、セラミックタイルのキッチンパネル、白いキッチンカウンター) の写真
他の地域にあるアジアンスタイルのおしゃれなキッチン (フラットパネル扉のキャビネット、淡色木目調キャビネット、木材カウンター、青いキッチンパネル、セラミックタイルのキッチンパネル、白いキッチンカウンター) の写真
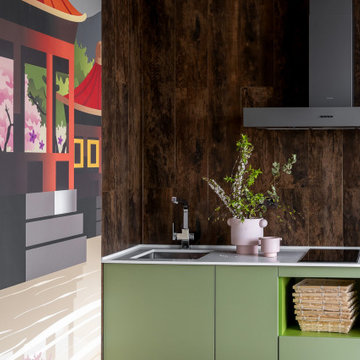
Просторная кухня-гостиная, со светлой отделкой и яркими, акцентными деталями. Каркас комнаты задается темными балками и выразительной отделкой проемов, в то время как стены комнаты растворяются благодаря своему бело-бежевому цвету.
Стилизованные светильники передают и здесь атмосферу востока помогая в этом красивым панно, нарисованным вручную.
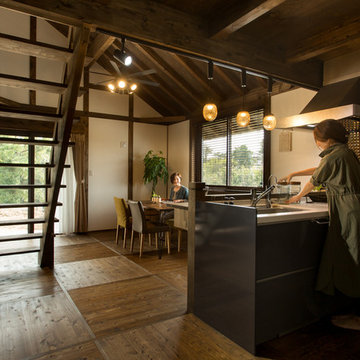
他の地域にあるアジアンスタイルのおしゃれなキッチン (アンダーカウンターシンク、フラットパネル扉のキャビネット、グレーのキャビネット、茶色いキッチンパネル、モザイクタイルのキッチンパネル、無垢フローリング、茶色い床、白いキッチンカウンター) の写真
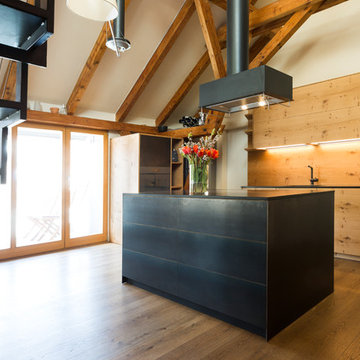
Holzwerkstatt
ミュンヘンにある中くらいなアジアンスタイルのおしゃれなキッチン (フラットパネル扉のキャビネット、茶色いキッチンパネル、木材のキッチンパネル、無垢フローリング、茶色い床、黒いキッチンカウンター、黒いキャビネット) の写真
ミュンヘンにある中くらいなアジアンスタイルのおしゃれなキッチン (フラットパネル扉のキャビネット、茶色いキッチンパネル、木材のキッチンパネル、無垢フローリング、茶色い床、黒いキッチンカウンター、黒いキャビネット) の写真
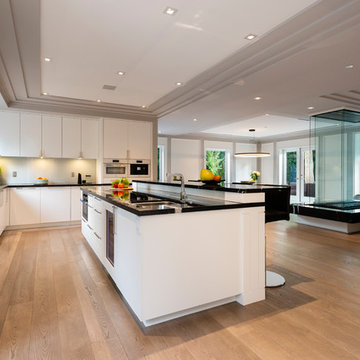
Paul Grdina Photography
バンクーバーにあるラグジュアリーな広いアジアンスタイルのおしゃれなキッチン (ダブルシンク、フラットパネル扉のキャビネット、白いキャビネット、大理石カウンター、青いキッチンパネル、ガラス板のキッチンパネル、白い調理設備、淡色無垢フローリング、茶色い床、黒いキッチンカウンター) の写真
バンクーバーにあるラグジュアリーな広いアジアンスタイルのおしゃれなキッチン (ダブルシンク、フラットパネル扉のキャビネット、白いキャビネット、大理石カウンター、青いキッチンパネル、ガラス板のキッチンパネル、白い調理設備、淡色無垢フローリング、茶色い床、黒いキッチンカウンター) の写真
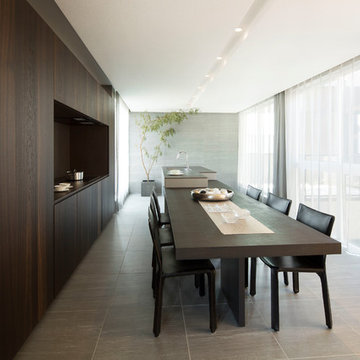
kitchenhouse
東京23区にあるアジアンスタイルのおしゃれなキッチン (アンダーカウンターシンク、茶色いキッチンパネル、パネルと同色の調理設備、グレーの床、黒いキッチンカウンター、フラットパネル扉のキャビネット、濃色木目調キャビネット) の写真
東京23区にあるアジアンスタイルのおしゃれなキッチン (アンダーカウンターシンク、茶色いキッチンパネル、パネルと同色の調理設備、グレーの床、黒いキッチンカウンター、フラットパネル扉のキャビネット、濃色木目調キャビネット) の写真
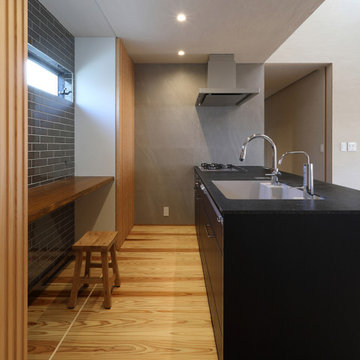
四季の舎 -薪ストーブと自然の庭-|Studio tanpopo-gumi
|撮影|野口 兼史
何気ない日々の日常の中に、四季折々の風景を感じながら家族の時間をゆったりと愉しむ住まい。
他の地域にある高級な中くらいなアジアンスタイルのおしゃれなキッチン (アンダーカウンターシンク、濃色木目調キャビネット、人工大理石カウンター、茶色いキッチンパネル、磁器タイルのキッチンパネル、パネルと同色の調理設備、塗装フローリング、ベージュの床、黒いキッチンカウンター、表し梁) の写真
他の地域にある高級な中くらいなアジアンスタイルのおしゃれなキッチン (アンダーカウンターシンク、濃色木目調キャビネット、人工大理石カウンター、茶色いキッチンパネル、磁器タイルのキッチンパネル、パネルと同色の調理設備、塗装フローリング、ベージュの床、黒いキッチンカウンター、表し梁) の写真
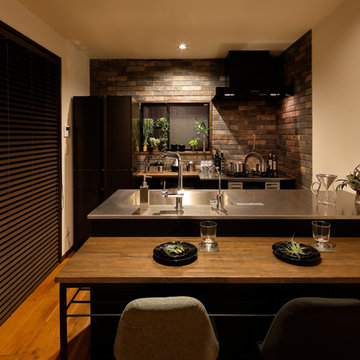
他の地域にあるアジアンスタイルのおしゃれなペニンシュラキッチン (シングルシンク、黒いキャビネット、ステンレスカウンター、茶色いキッチンパネル、無垢フローリング、茶色い床、黒いキッチンカウンター) の写真
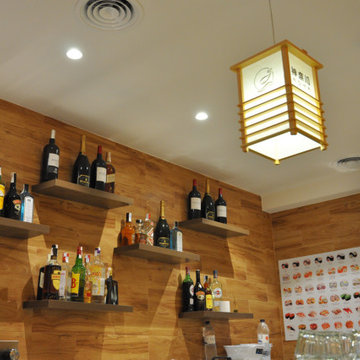
他の地域にある小さなアジアンスタイルのおしゃれなキッチン (シングルシンク、ステンレスキャビネット、大理石カウンター、茶色いキッチンパネル、木材のキッチンパネル、シルバーの調理設備、淡色無垢フローリング、アイランドなし、グレーの床、黒いキッチンカウンター) の写真
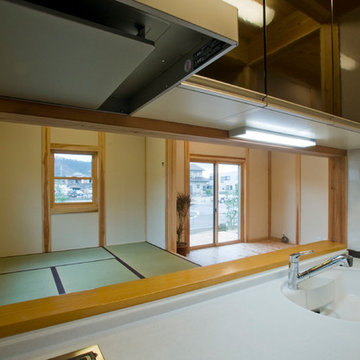
キッチンよりタタミ間、リビング方向。
小上がりに坐するとキッチンの奥さんと目線が同一高さになる配置。小上がりの窓は地元伊吹山が借景出来る配置としています。
他の地域にあるアジアンスタイルのおしゃれなキッチン (一体型シンク、フラットパネル扉のキャビネット、茶色いキャビネット、人工大理石カウンター、茶色いキッチンパネル、ガラスタイルのキッチンパネル、無垢フローリング、茶色い床、白いキッチンカウンター) の写真
他の地域にあるアジアンスタイルのおしゃれなキッチン (一体型シンク、フラットパネル扉のキャビネット、茶色いキャビネット、人工大理石カウンター、茶色いキッチンパネル、ガラスタイルのキッチンパネル、無垢フローリング、茶色い床、白いキッチンカウンター) の写真
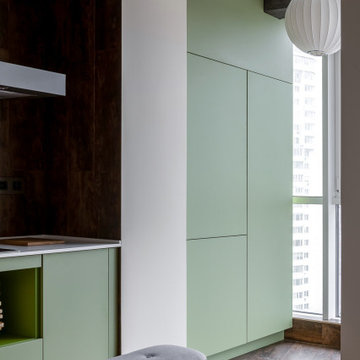
Просторная кухня-гостиная, со светлой отделкой и яркими, акцентными деталями. Каркас комнаты задается темными балками и выразительной отделкой проемов, в то время как стены комнаты растворяются благодаря своему бело-бежевому цвету.
Стилизованные светильники передают и здесь атмосферу востока помогая в этом красивым панно, нарисованным вручную.
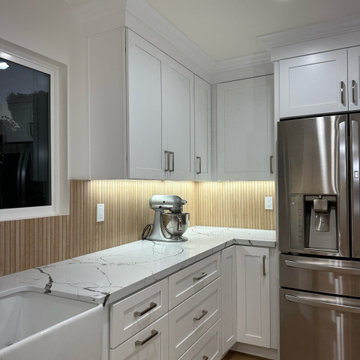
Japandi Kitchen – Chino Hills
A kitchen extension is the ultimate renovation to enhance your living space and add value to your home. This new addition not only provides extra square footage but also allows for endless design possibilities, bringing your kitchen dreams to life.
This kitchen was inspired by the Japanese-Scandinavian design movement, “Japandi”, this space is a harmonious blend of sleek lines, natural materials, and warm accents.
With a focus on functionality and clean aesthetics, every detail has been carefully crafted to create a space that is both stylish, practical, and welcoming.
When it comes to Japandi design, ALWAYS keep some room for wood elements. It gives the perfect amount of earth tone wanted in a kitchen.
These new lights and open spaces highlight the beautiful finishes and appliances. This new layout allows for effortless entertaining, with a seamless flow to move around and entertain guests.
Custom cabinetry, high-end appliances, and a large custom island with a sink with ample seating; come together to create a chef’s dream kitchen.
The added space that has been included especially under this new Thermador stove from ‘Build with Ferguson’, has added space for ultimate organization. We also included a new microwave drawer by Sharp. It blends beautifully underneath the countertop to add more space and makes it incredibly easy to clean.
These Quartz countertops that are incredibly durable and resistant to scratches, chips, and cracks, making them very long-lasting. The backsplash is made with maple ribbon tiles to give this kitchen a very earthy tone. With wide shaker cabinets, that are both prefabricated and custom, that compliments every aspect of this kitchen.
Whether cooking up a storm or entertaining guests, this Japandi-style kitchen extension is the perfect balance of form and function. With its thoughtfully designed layout and attention to detail, it’s a space that’s guaranteed to leave a lasting impression where memories will be made, and future meals will be shared.
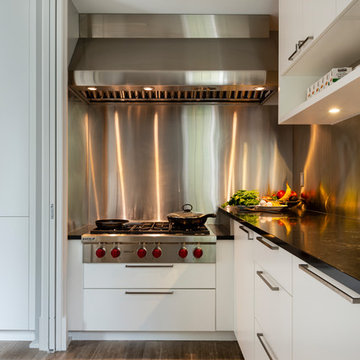
Paul Grdina Photography
バンクーバーにあるラグジュアリーな広いアジアンスタイルのおしゃれなキッチン (ダブルシンク、フラットパネル扉のキャビネット、白いキャビネット、大理石カウンター、青いキッチンパネル、ガラス板のキッチンパネル、白い調理設備、淡色無垢フローリング、茶色い床、黒いキッチンカウンター) の写真
バンクーバーにあるラグジュアリーな広いアジアンスタイルのおしゃれなキッチン (ダブルシンク、フラットパネル扉のキャビネット、白いキャビネット、大理石カウンター、青いキッチンパネル、ガラス板のキッチンパネル、白い調理設備、淡色無垢フローリング、茶色い床、黒いキッチンカウンター) の写真
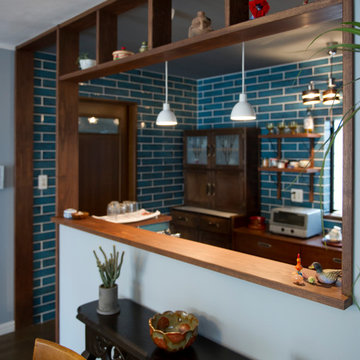
空間を緩やかに仕切るタモ材の
ディスプレイカウンター
その奥には、Louis poulsenのペンダント照明
横浜にある中くらいなアジアンスタイルのおしゃれなキッチン (アンダーカウンターシンク、フラットパネル扉のキャビネット、黒いキャビネット、人工大理石カウンター、青いキッチンパネル、セラミックタイルのキッチンパネル、白い調理設備、塗装フローリング、茶色い床、白いキッチンカウンター、クロスの天井、グレーとブラウン) の写真
横浜にある中くらいなアジアンスタイルのおしゃれなキッチン (アンダーカウンターシンク、フラットパネル扉のキャビネット、黒いキャビネット、人工大理石カウンター、青いキッチンパネル、セラミックタイルのキッチンパネル、白い調理設備、塗装フローリング、茶色い床、白いキッチンカウンター、クロスの天井、グレーとブラウン) の写真
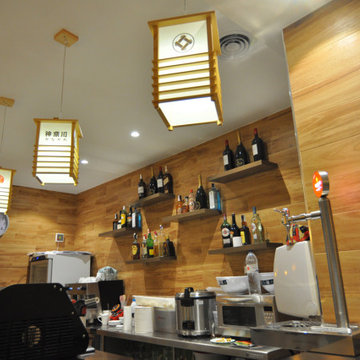
他の地域にある小さなアジアンスタイルのおしゃれなキッチン (シングルシンク、ステンレスキャビネット、大理石カウンター、茶色いキッチンパネル、木材のキッチンパネル、シルバーの調理設備、淡色無垢フローリング、アイランドなし、グレーの床、黒いキッチンカウンター) の写真
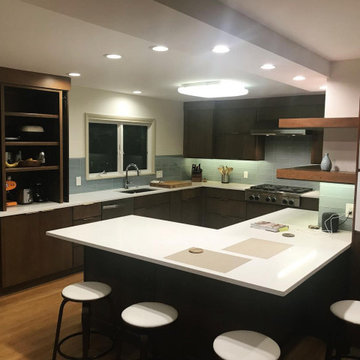
クリーブランドにある高級な中くらいなアジアンスタイルのおしゃれなキッチン (アンダーカウンターシンク、フラットパネル扉のキャビネット、濃色木目調キャビネット、クオーツストーンカウンター、青いキッチンパネル、ガラスタイルのキッチンパネル、シルバーの調理設備、淡色無垢フローリング、白いキッチンカウンター) の写真
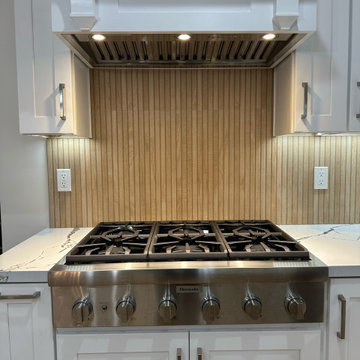
Japandi Kitchen – Chino Hills
A kitchen extension is the ultimate renovation to enhance your living space and add value to your home. This new addition not only provides extra square footage but also allows for endless design possibilities, bringing your kitchen dreams to life.
This kitchen was inspired by the Japanese-Scandinavian design movement, “Japandi”, this space is a harmonious blend of sleek lines, natural materials, and warm accents.
With a focus on functionality and clean aesthetics, every detail has been carefully crafted to create a space that is both stylish, practical, and welcoming.
When it comes to Japandi design, ALWAYS keep some room for wood elements. It gives the perfect amount of earth tone wanted in a kitchen.
These new lights and open spaces highlight the beautiful finishes and appliances. This new layout allows for effortless entertaining, with a seamless flow to move around and entertain guests.
Custom cabinetry, high-end appliances, and a large custom island with a sink with ample seating; come together to create a chef’s dream kitchen.
The added space that has been included especially under this new Thermador stove from ‘Build with Ferguson’, has added space for ultimate organization. We also included a new microwave drawer by Sharp. It blends beautifully underneath the countertop to add more space and makes it incredibly easy to clean.
These Quartz countertops that are incredibly durable and resistant to scratches, chips, and cracks, making them very long-lasting. The backsplash is made with maple ribbon tiles to give this kitchen a very earthy tone. With wide shaker cabinets, that are both prefabricated and custom, that compliments every aspect of this kitchen.
Whether cooking up a storm or entertaining guests, this Japandi-style kitchen extension is the perfect balance of form and function. With its thoughtfully designed layout and attention to detail, it’s a space that’s guaranteed to leave a lasting impression where memories will be made, and future meals will be shared.
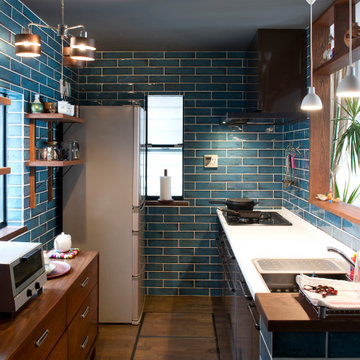
定年を迎えた施主が、高齢の母と老後を暮らすための
キッチン・LDのリノベーション。
元々アパレルデザイナーを生業としていた施主のリクエストは、「タイルをしつらえたキッチン」。
地元である横浜を想起させる様な深い瑠璃色のタイルに合わせたのは、
こっくりとしたダークブラウンの、レトロなシステムキッチン。
上部にディスプレイスペースを配したタモ材のカウンターが、キッチンとLDを緩やかにつなげる。
キッチンのサイドには造り付けのマガジンラックを配し、
老後に料理をゆっくりと愉しみたい、施主の希望に彩りを添える。
LDの天井は漆喰で調湿機能を高め、壁面はグレイッシュな塗装で落ち着きを演出した。
家具はこだわりのアンティークを選び抜き、照明も一つ一つを場のしつらえに合わせて厳選。
キッチン・LD以外のスペースとの関係も、柄と柄が対峙しながらも、調和のある印象にまとまった。
「○○スタイル」の一言では括ることの出来ない、
施主独自の審美眼が光る居心地の良い空間が生まれた。
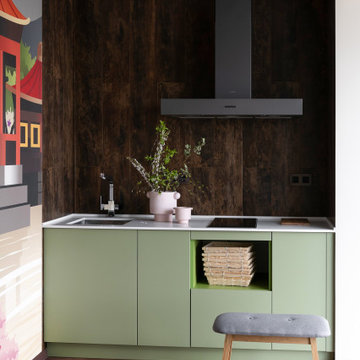
Просторная кухня-гостиная, со светлой отделкой и яркими, акцентными деталями. Каркас комнаты задается темными балками и выразительной отделкой проемов, в то время как стены комнаты растворяются благодаря своему бело-бежевому цвету.
Стилизованные светильники передают и здесь атмосферу востока помогая в этом красивым панно, нарисованным вручную.
アジアンスタイルのキッチン (青いキッチンパネル、茶色いキッチンパネル、黒いキッチンカウンター、白いキッチンカウンター) の写真
1