アジアンスタイルの着席型バー (全タイプのキャビネットの色、全タイプのキャビネット扉) の写真
絞り込み:
資材コスト
並び替え:今日の人気順
写真 1〜8 枚目(全 8 枚)
1/5
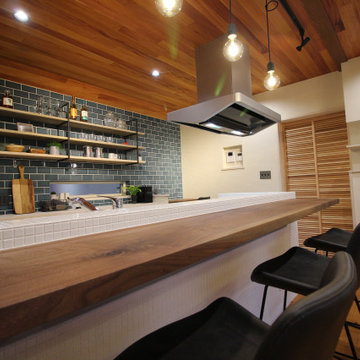
他の地域にある中くらいなアジアンスタイルのおしゃれな着席型バー (I型、一体型シンク、オープンシェルフ、白いキャビネット、タイルカウンター、青いキッチンパネル、セラミックタイルのキッチンパネル、無垢フローリング、茶色い床、茶色いキッチンカウンター) の写真

Embarking on the design journey of Wabi Sabi Refuge, I immersed myself in the profound quest for tranquility and harmony. This project became a testament to the pursuit of a tranquil haven that stirs a deep sense of calm within. Guided by the essence of wabi-sabi, my intention was to curate Wabi Sabi Refuge as a sacred space that nurtures an ethereal atmosphere, summoning a sincere connection with the surrounding world. Deliberate choices of muted hues and minimalist elements foster an environment of uncluttered serenity, encouraging introspection and contemplation. Embracing the innate imperfections and distinctive qualities of the carefully selected materials and objects added an exquisite touch of organic allure, instilling an authentic reverence for the beauty inherent in nature's creations. Wabi Sabi Refuge serves as a sanctuary, an evocative invitation for visitors to embrace the sublime simplicity, find solace in the imperfect, and uncover the profound and tranquil beauty that wabi-sabi unveils.
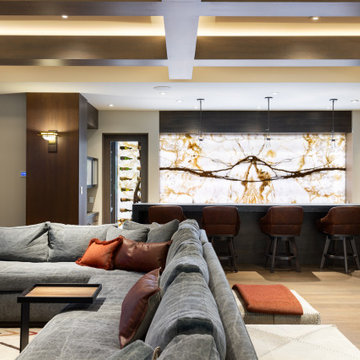
ソルトレイクシティにあるラグジュアリーな巨大なアジアンスタイルのおしゃれな着席型バー (I型、アンダーカウンターシンク、フラットパネル扉のキャビネット、茶色いキャビネット、オニキスカウンター、マルチカラーのキッチンパネル、石スラブのキッチンパネル、トラバーチンの床、グレーの床、黒いキッチンカウンター) の写真
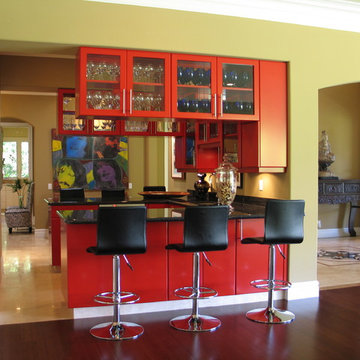
Architect- Marc Taron
Contractor- Thad Henry
Landscape Architect- irvin Higashi
ハワイにあるアジアンスタイルのおしゃれな着席型バー (赤いキャビネット、御影石カウンター、フラットパネル扉のキャビネット、濃色無垢フローリング、茶色い床) の写真
ハワイにあるアジアンスタイルのおしゃれな着席型バー (赤いキャビネット、御影石カウンター、フラットパネル扉のキャビネット、濃色無垢フローリング、茶色い床) の写真
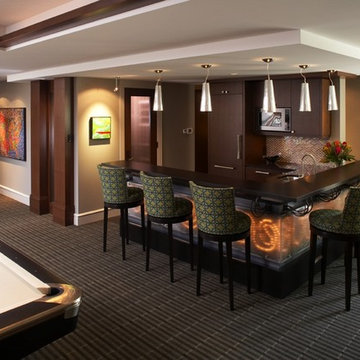
Cozy up to the bar and have a glass of wine from the adjacent wine room, a cold brew from the refrigerator, or a cocktail mixed by your own home pro.
Greer Photo - Jill Greer
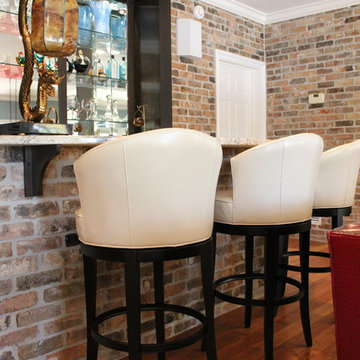
Jared Williams/MediaCrazed
他の地域にある中くらいなアジアンスタイルのおしゃれな着席型バー (コの字型、レイズドパネル扉のキャビネット、濃色木目調キャビネット、レンガのキッチンパネル、無垢フローリング、茶色い床) の写真
他の地域にある中くらいなアジアンスタイルのおしゃれな着席型バー (コの字型、レイズドパネル扉のキャビネット、濃色木目調キャビネット、レンガのキッチンパネル、無垢フローリング、茶色い床) の写真
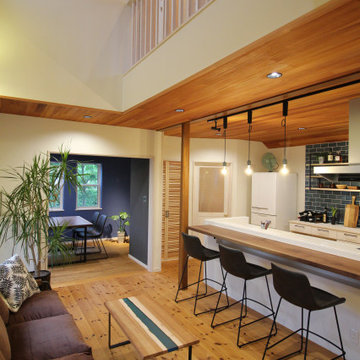
他の地域にある中くらいなアジアンスタイルのおしゃれな着席型バー (I型、一体型シンク、オープンシェルフ、白いキャビネット、タイルカウンター、青いキッチンパネル、セラミックタイルのキッチンパネル、無垢フローリング、茶色い床、茶色いキッチンカウンター) の写真
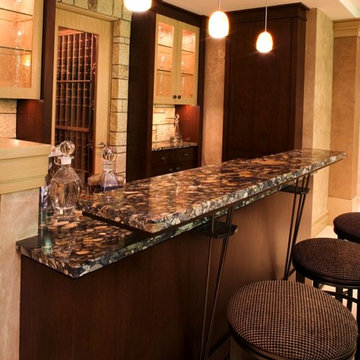
The focal point and discussion piece of the lower level bar is the countertop made of Jurassic Black Granite--it looks like river rock has been sliced and exposed.
Greer Photo - Jill Greer
アジアンスタイルの着席型バー (全タイプのキャビネットの色、全タイプのキャビネット扉) の写真
1