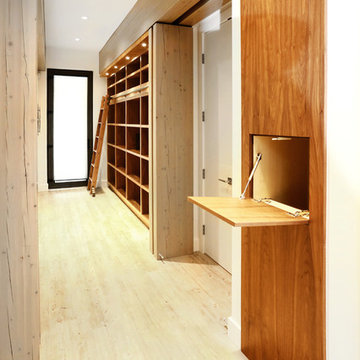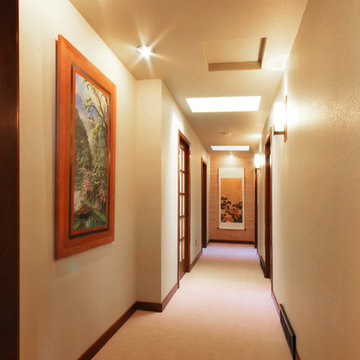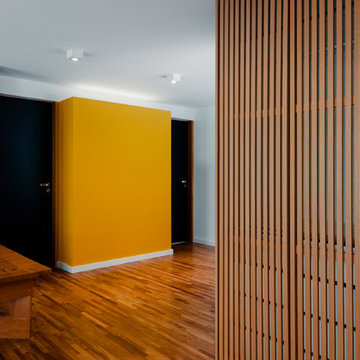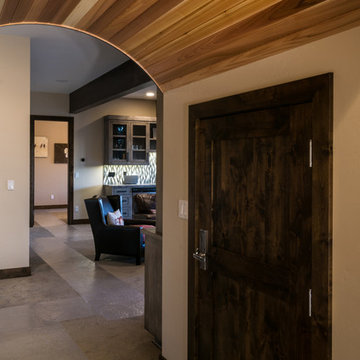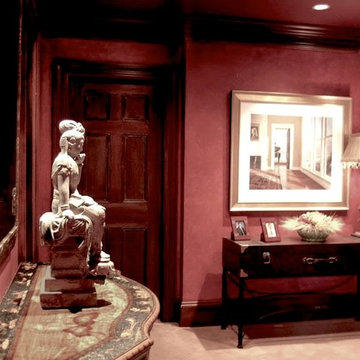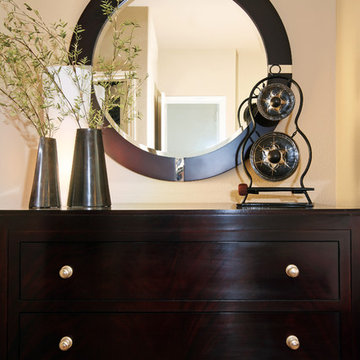アジアンスタイルの廊下 (竹フローリング、カーペット敷き) の写真
絞り込み:
資材コスト
並び替え:今日の人気順
写真 1〜20 枚目(全 25 枚)
1/4
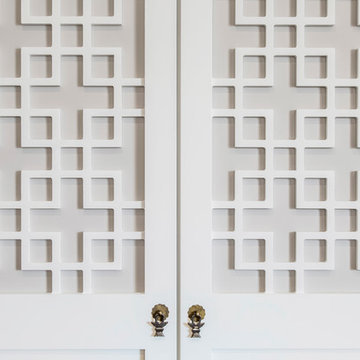
Storage unit and linen cupboard built into alcove. Asian inspired lattice doors with subtle two tone colour palate. Adjustable shelves throughout.
Size: 3.1m wide x 2.4m high x 0.6m deep
Materials: Externals painted Dulux Vivid White, 30% gloss. Panels behind lattice painted Dulux Taupe White, 30% gloss.
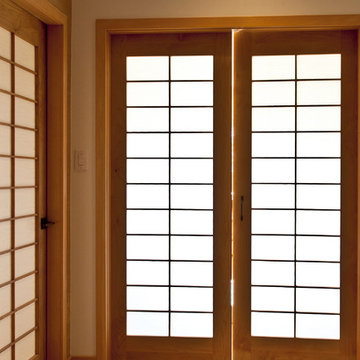
The slab doors off the downstairs hallway were replaced with custom made shoji panel doors made by Tim Ewart of West Coast Shoji Doors and the door trim and baseboards were replaced with fir wood. The previous carpet was replaced with 100% wool berber carpeting. The wall to the left was wallpapered in natural coloured grass cloth and the wall is painted in Benjamin Moore , White Heron
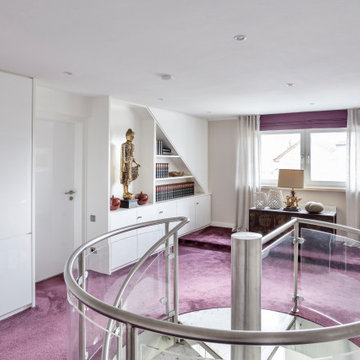
Vom oberen Flur gehen die Privaträume ab. Dieser Flur ist mit asiatischen Antiquitäten gestaltet. Farben: aubergine, sand und weiß. Glänzende Flächen stehen im Kontrast zu Holz, einem dicken Teppichboden und Leinenstoffen.
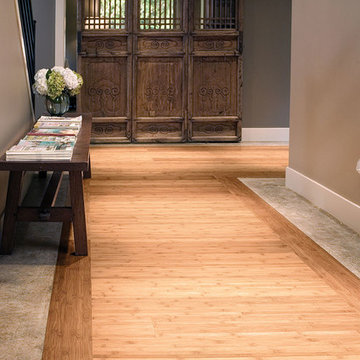
Color: Craftsman2 Flat Caramel Bamboo
シカゴにあるお手頃価格の中くらいなアジアンスタイルのおしゃれな廊下 (グレーの壁、竹フローリング) の写真
シカゴにあるお手頃価格の中くらいなアジアンスタイルのおしゃれな廊下 (グレーの壁、竹フローリング) の写真
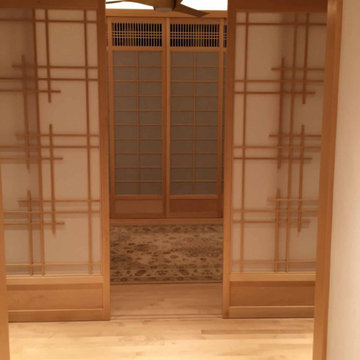
Maharishi Vastu, Japanese-inspired, central hallway Brahmastan, shoji screens, recessed lighting
ハワイにある広いアジアンスタイルのおしゃれな廊下 (ベージュの壁、竹フローリング、ベージュの床) の写真
ハワイにある広いアジアンスタイルのおしゃれな廊下 (ベージュの壁、竹フローリング、ベージュの床) の写真
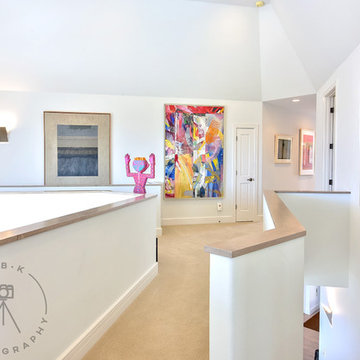
HBK Photography shot for luxury real estate listing
巨大なアジアンスタイルのおしゃれな廊下 (白い壁、カーペット敷き、ベージュの床) の写真
巨大なアジアンスタイルのおしゃれな廊下 (白い壁、カーペット敷き、ベージュの床) の写真
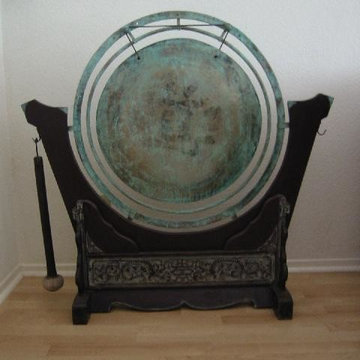
custom craft by John Salat http:ZenArchitect.com
オレンジカウンティにある中くらいなアジアンスタイルのおしゃれな廊下 (白い壁、竹フローリング、ベージュの床) の写真
オレンジカウンティにある中くらいなアジアンスタイルのおしゃれな廊下 (白い壁、竹フローリング、ベージュの床) の写真
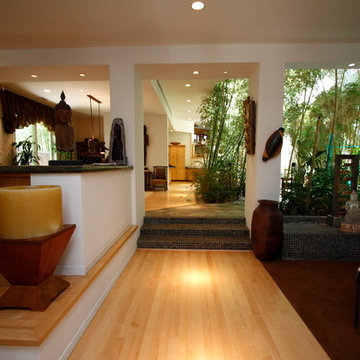
Structure Designed by Sandra Costa
ロサンゼルスにある広いアジアンスタイルのおしゃれな廊下 (白い壁、竹フローリング) の写真
ロサンゼルスにある広いアジアンスタイルのおしゃれな廊下 (白い壁、竹フローリング) の写真
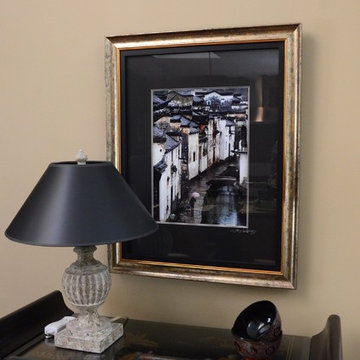
Our clients' worldly lifestyle inspired this interior design of ours. As people who traveled the world constantly, especially through Europe, Asia, and South America, it was a fun challenge creating this globally-infused home for them! The focal point of this great room was the Brazilian paintings of children, we then completed the space with a warm color palette, interesting patterns, and used their other traveling gems as decor. The result is a sophisticated yet welcoming, cultured yet playful home.
Home located in Holland, Michigan. Designed by Bayberry Cottage who also serves South Haven, Kalamazoo, Saugatuck, St Joseph, & Douglas, MI.
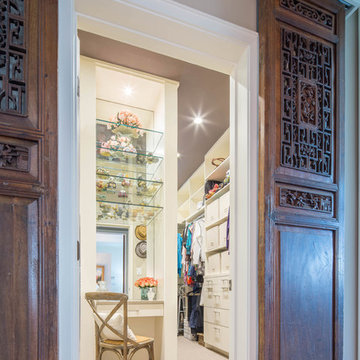
Christopher Davison, AIA
オースティンにある高級な広いアジアンスタイルのおしゃれな廊下 (カーペット敷き、ベージュの壁) の写真
オースティンにある高級な広いアジアンスタイルのおしゃれな廊下 (カーペット敷き、ベージュの壁) の写真
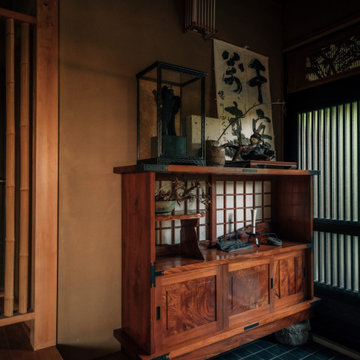
The entrance hall of a Japanese house is called "genkan," where you take off your shoes and leave them turned around until you leave. On the way to the spacious living room, you are greeted by collectible works of Japanese and Ukrainian art, as well as their owner. He respectfully invites you into the room.
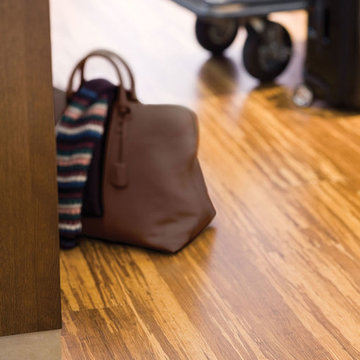
Color: Synergy-Floating-Natural-Bamboo-Brindle
シカゴにあるお手頃価格の中くらいなアジアンスタイルのおしゃれな廊下 (茶色い壁、竹フローリング) の写真
シカゴにあるお手頃価格の中くらいなアジアンスタイルのおしゃれな廊下 (茶色い壁、竹フローリング) の写真
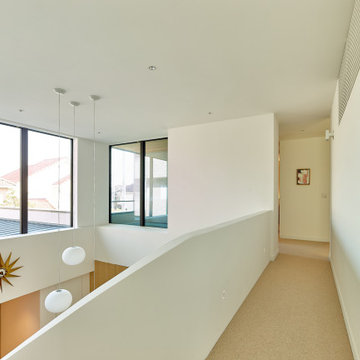
アーチ状の階段を上りきると、大開口の窓から柔らかな光が入り込む2Fホール。
神戸にある中くらいなアジアンスタイルのおしゃれな廊下 (カーペット敷き、ベージュの床) の写真
神戸にある中くらいなアジアンスタイルのおしゃれな廊下 (カーペット敷き、ベージュの床) の写真
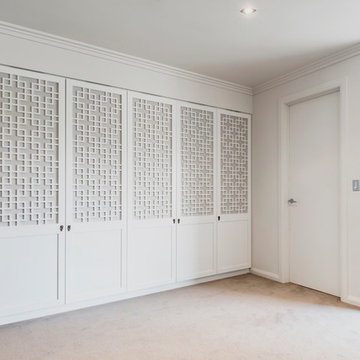
Storage unit and linen cupboard built into alcove. Asian inspired lattice doors with subtle two tone colour palate. Adjustable shelves throughout.
Size: 3.1m wide x 2.4m high x 0.6m deep
Materials: Externals painted Dulux Vivid White, 30% gloss. Panels behind lattice painted Dulux Taupe White, 30% gloss.
アジアンスタイルの廊下 (竹フローリング、カーペット敷き) の写真
1
