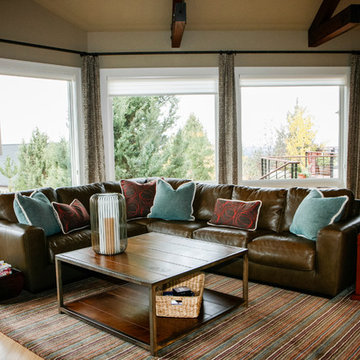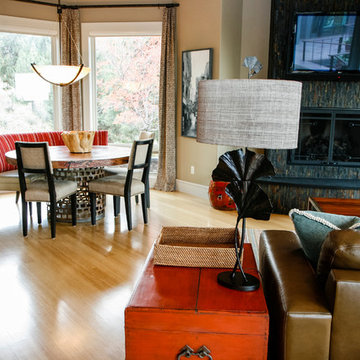広いアジアンスタイルのファミリールーム (横長型暖炉、標準型暖炉) の写真
絞り込み:
資材コスト
並び替え:今日の人気順
写真 1〜10 枚目(全 10 枚)

Dans ce salon présenté ici avant emménagement, une bibliothèque destinée au rangement d'une collection disques vinyle comprenant deux secrétaires avec branchements et éclairage intégrés a été réalisée sur mesure. Le décor papier peint vient de la maison Ananbô. L'entrée, la cuisine salle à manger et le salon communiquent via des baies encadrées sur mesures, du même bois que la bibliothèque: le Noyer d'Amérique. Ce décor s'est voulu frais, exotique et zen.
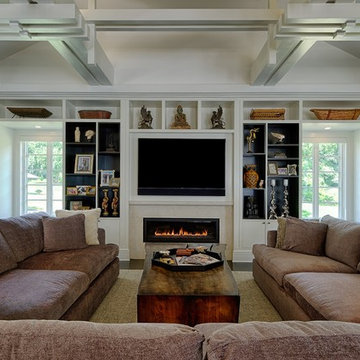
Jim Fuhrmann Photography | Complete remodel and expansion of an existing Greenwich estate to provide for a lifestyle of comforts, security and the latest amenities of a lower Fairfield County estate.
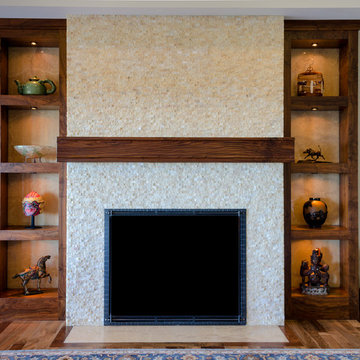
Thomas Del Brase Photography
他の地域にある高級な広いアジアンスタイルのおしゃれなオープンリビング (白い壁、無垢フローリング、標準型暖炉、石材の暖炉まわり、テレビなし) の写真
他の地域にある高級な広いアジアンスタイルのおしゃれなオープンリビング (白い壁、無垢フローリング、標準型暖炉、石材の暖炉まわり、テレビなし) の写真
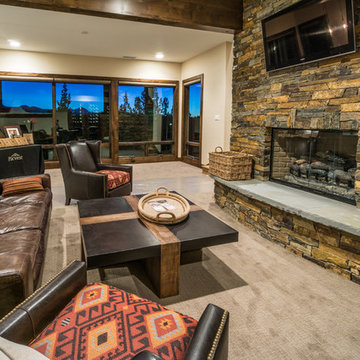
Ross Chandler
他の地域にあるラグジュアリーな広いアジアンスタイルのおしゃれなオープンリビング (ホームバー、カーペット敷き、標準型暖炉、石材の暖炉まわり、壁掛け型テレビ) の写真
他の地域にあるラグジュアリーな広いアジアンスタイルのおしゃれなオープンリビング (ホームバー、カーペット敷き、標準型暖炉、石材の暖炉まわり、壁掛け型テレビ) の写真
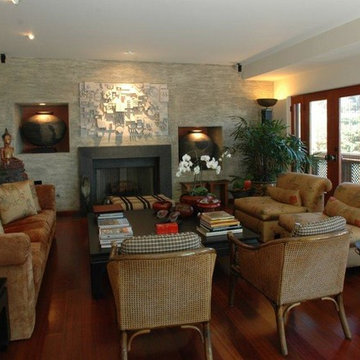
サンディエゴにある広いアジアンスタイルのおしゃれなオープンリビング (白い壁、濃色無垢フローリング、標準型暖炉、金属の暖炉まわり、テレビなし、茶色い床) の写真
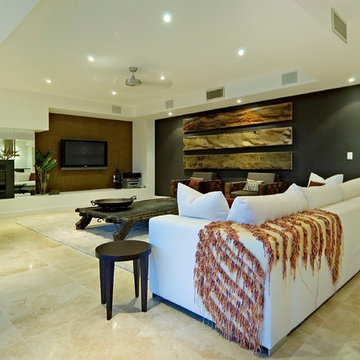
Copyright and Designed by Lisa Yarker
Family room made warm by the natural tones and Fire Place. The Fire Place wall is setback and has a mirror surround to bounce even more light into this beautiful room.
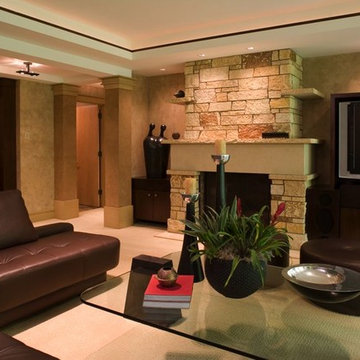
The lower level Family Room continues the spacious ceilings with African Mahogany valances. Minnesota Quarry Rock composes the fireplace and the television cabinet is nearby.
Greer Photo - Jill Greer
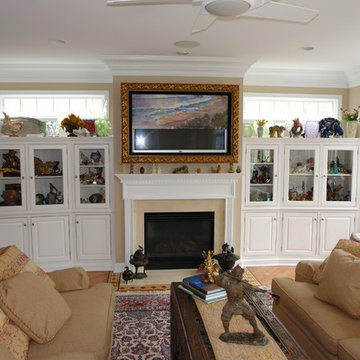
Harry Blanchard
フィラデルフィアにあるお手頃価格の広いアジアンスタイルのおしゃれなオープンリビング (ミュージックルーム、ベージュの壁、淡色無垢フローリング、標準型暖炉、木材の暖炉まわり、内蔵型テレビ) の写真
フィラデルフィアにあるお手頃価格の広いアジアンスタイルのおしゃれなオープンリビング (ミュージックルーム、ベージュの壁、淡色無垢フローリング、標準型暖炉、木材の暖炉まわり、内蔵型テレビ) の写真
広いアジアンスタイルのファミリールーム (横長型暖炉、標準型暖炉) の写真
1
