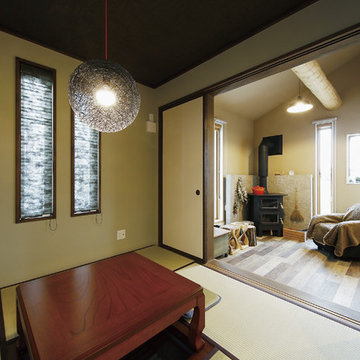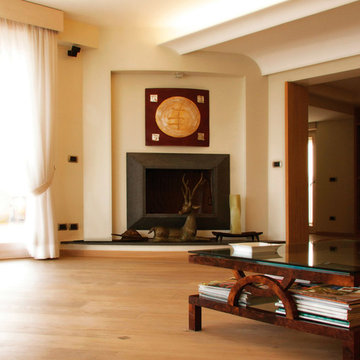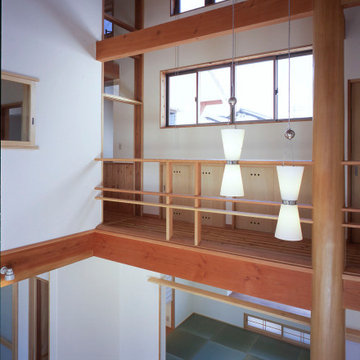ブラウンの、白いアジアンスタイルのファミリールーム (石材の暖炉まわり) の写真
絞り込み:
資材コスト
並び替え:今日の人気順
写真 1〜15 枚目(全 15 枚)
1/5
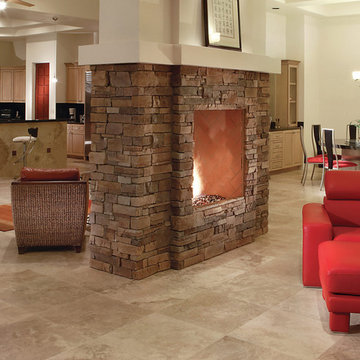
Red accents carried through the space reflect the asian influence carried through from the courtyard entryway. A stacked stone two-way fireplace is the focal point of this open concept kitchen/dining/family area.
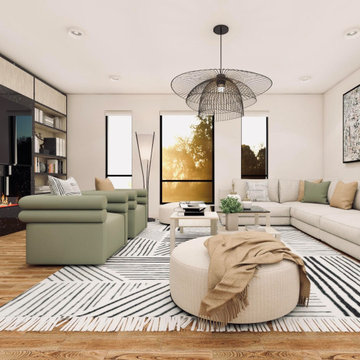
他の地域にある高級な中くらいなアジアンスタイルのおしゃれなファミリールーム (ライブラリー、白い壁、ラミネートの床、標準型暖炉、石材の暖炉まわり、壁掛け型テレビ、茶色い床) の写真
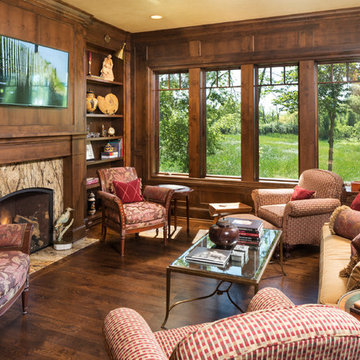
Builder: John Kraemer & Sons | Interior Design: Jennifer Hedberg of Exquisite Interiors | Photography: Jim Kruger of Landmark Photography
ミネアポリスにあるアジアンスタイルのおしゃれな独立型ファミリールーム (ライブラリー、茶色い壁、濃色無垢フローリング、標準型暖炉、石材の暖炉まわり、壁掛け型テレビ) の写真
ミネアポリスにあるアジアンスタイルのおしゃれな独立型ファミリールーム (ライブラリー、茶色い壁、濃色無垢フローリング、標準型暖炉、石材の暖炉まわり、壁掛け型テレビ) の写真
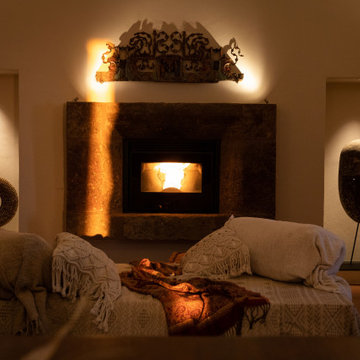
ミラノにあるラグジュアリーな巨大なアジアンスタイルのおしゃれな独立型ファミリールーム (ベージュの壁、コンクリートの床、標準型暖炉、石材の暖炉まわり、内蔵型テレビ、茶色い床、三角天井、全タイプの壁の仕上げ) の写真
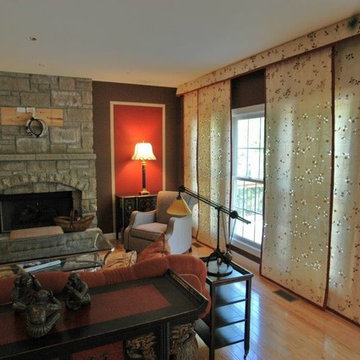
This show house room started as white walls. We first developed the red and brown color scheme to tie in with the kitchen walls that were next to it. The room gets an Asian feel from the shoji screen window treatments. They are hung across 4 windows. the panels slide on tracks much like a vertical blind. The accent panels on either side of the fireplace break up the space and add color.
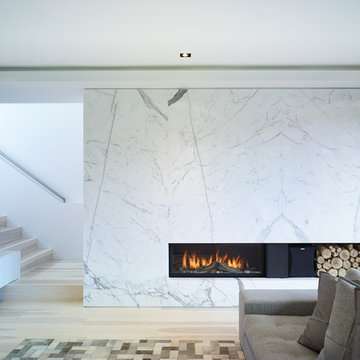
バンクーバーにある高級な中くらいなアジアンスタイルのおしゃれな独立型ファミリールーム (白い壁、淡色無垢フローリング、横長型暖炉、石材の暖炉まわり、埋込式メディアウォール、ベージュの床) の写真
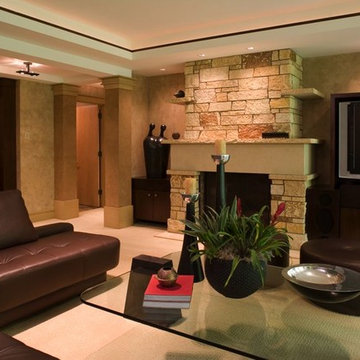
The lower level Family Room continues the spacious ceilings with African Mahogany valances. Minnesota Quarry Rock composes the fireplace and the television cabinet is nearby.
Greer Photo - Jill Greer
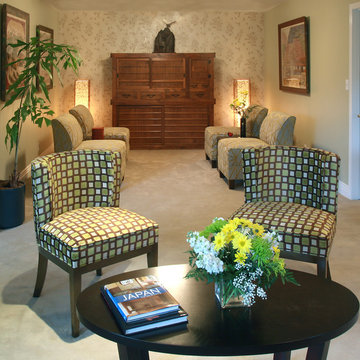
David William Photography
ロサンゼルスにある高級な中くらいなアジアンスタイルのおしゃれなオープンリビング (カーペット敷き、標準型暖炉、石材の暖炉まわり、据え置き型テレビ、マルチカラーの壁) の写真
ロサンゼルスにある高級な中くらいなアジアンスタイルのおしゃれなオープンリビング (カーペット敷き、標準型暖炉、石材の暖炉まわり、据え置き型テレビ、マルチカラーの壁) の写真
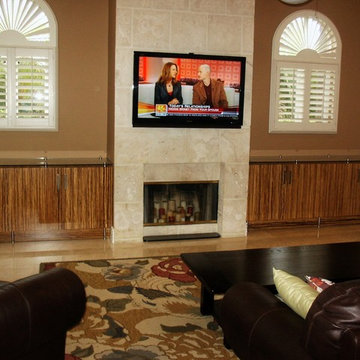
Tzvi morantz
マイアミにあるラグジュアリーな中くらいなアジアンスタイルのおしゃれなオープンリビング (ライブラリー、トラバーチンの床、標準型暖炉、石材の暖炉まわり、壁掛け型テレビ、茶色い壁) の写真
マイアミにあるラグジュアリーな中くらいなアジアンスタイルのおしゃれなオープンリビング (ライブラリー、トラバーチンの床、標準型暖炉、石材の暖炉まわり、壁掛け型テレビ、茶色い壁) の写真
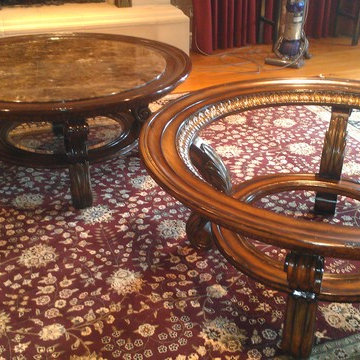
Working photos by Suzan Ann Inteiors
フェニックスにあるラグジュアリーな広いアジアンスタイルのおしゃれな独立型ファミリールーム (ベージュの壁、無垢フローリング、標準型暖炉、石材の暖炉まわり) の写真
フェニックスにあるラグジュアリーな広いアジアンスタイルのおしゃれな独立型ファミリールーム (ベージュの壁、無垢フローリング、標準型暖炉、石材の暖炉まわり) の写真
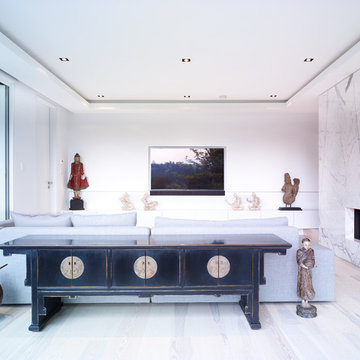
Wade Comer Photography
バンクーバーにある高級な中くらいなアジアンスタイルのおしゃれな独立型ファミリールーム (白い壁、淡色無垢フローリング、横長型暖炉、石材の暖炉まわり、埋込式メディアウォール、ベージュの床) の写真
バンクーバーにある高級な中くらいなアジアンスタイルのおしゃれな独立型ファミリールーム (白い壁、淡色無垢フローリング、横長型暖炉、石材の暖炉まわり、埋込式メディアウォール、ベージュの床) の写真
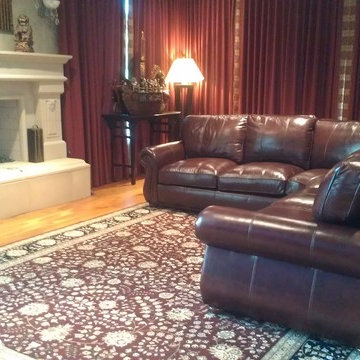
フェニックスにあるラグジュアリーな広いアジアンスタイルのおしゃれな独立型ファミリールーム (ベージュの壁、無垢フローリング、標準型暖炉、石材の暖炉まわり) の写真
ブラウンの、白いアジアンスタイルのファミリールーム (石材の暖炉まわり) の写真
1
