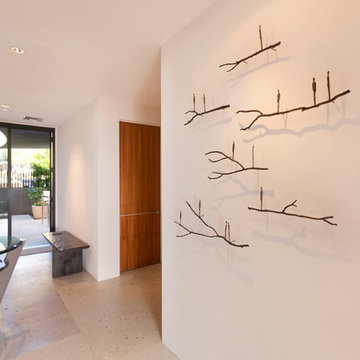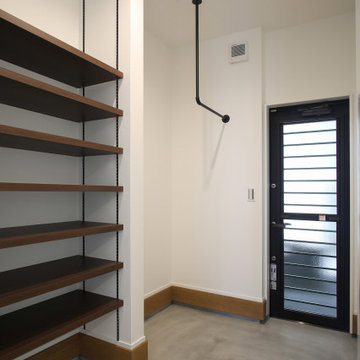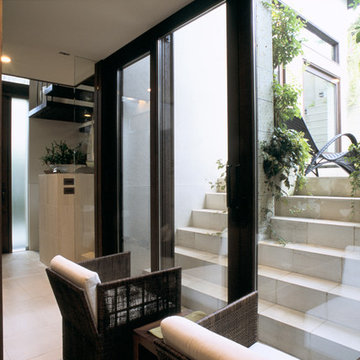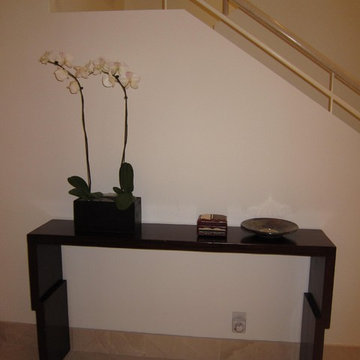アジアンスタイルの玄関 (ライムストーンの床、塗装フローリング) の写真
絞り込み:
資材コスト
並び替え:今日の人気順
写真 1〜18 枚目(全 18 枚)
1/4
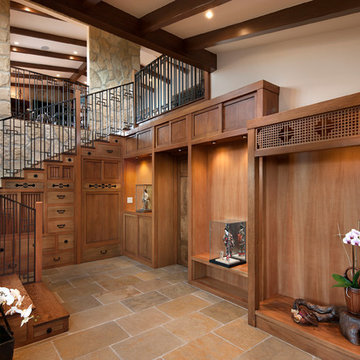
Jim Bartsch Photography
サンタバーバラにあるラグジュアリーな中くらいなアジアンスタイルのおしゃれな玄関ロビー (白い壁、ライムストーンの床) の写真
サンタバーバラにあるラグジュアリーな中くらいなアジアンスタイルのおしゃれな玄関ロビー (白い壁、ライムストーンの床) の写真

This classic 1970's rambler was purchased by our clients as their 'forever' retirement home and as a gathering place for their large, extended family. Situated on a large, verdant lot, the house was burdened with extremely dated finishes and poorly conceived spaces. These flaws were more than offset by the overwhelming advantages of a single level plan and spectacular sunset views. Weighing their options, our clients executed their purchase fully intending to hire us to immediately remodel this structure for them.
Our first task was to open up this plan and give the house a fresh, contemporary look that emphasizes views toward Lake Washington and the Olympic Mountains in the distance. Our initial response was to recreate our favorite Great Room plan. This started with the elimination of a large, masonry fireplace awkwardly located in the middle of the plan and to then tear out all the walls. We then flipped the Kitchen and Dining Room and inserted a walk-in pantry between the Garage and new Kitchen location.
While our clients' initial intention was to execute a simple Kitchen remodel, the project scope grew during the design phase. We convinced them that the original ill-conceived entry needed a make-over as well as both bathrooms on the main level. Now, instead of an entry sequence that looks like an afterthought, there is a formal court on axis with an entry art wall that arrests views before moving into the heart of the plan. The master suite was updated by sliding the wall between the bedroom and Great Room into the family area and then placing closets along this wall - in essence, using these closets as an acoustical buffer between the Master Suite and the Great Room. Moving these closets then freed up space for a 5-piece master bath, a more efficient hall bath and a stacking washer/dryer in a closet at the top of the stairs.
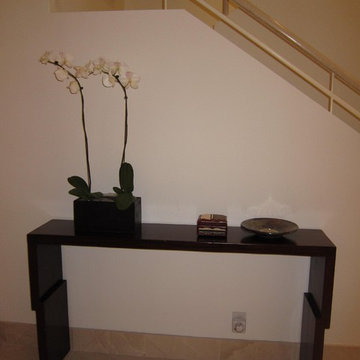
Contemporary/Asian Entry furnished with a classic Asian altar table
ロサンゼルスにある高級な中くらいなアジアンスタイルのおしゃれな玄関ロビー (白い壁、ライムストーンの床) の写真
ロサンゼルスにある高級な中くらいなアジアンスタイルのおしゃれな玄関ロビー (白い壁、ライムストーンの床) の写真
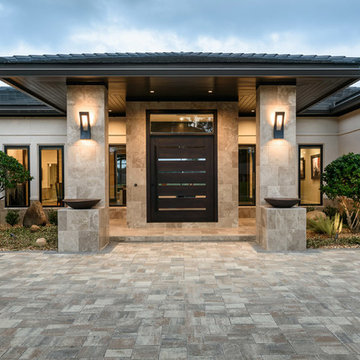
Jeff Westcott Photography.
Interior finishes by Vesta Decor
ジャクソンビルにあるラグジュアリーな広いアジアンスタイルのおしゃれな玄関ドア (ベージュの壁、ライムストーンの床、濃色木目調のドア、グレーの床) の写真
ジャクソンビルにあるラグジュアリーな広いアジアンスタイルのおしゃれな玄関ドア (ベージュの壁、ライムストーンの床、濃色木目調のドア、グレーの床) の写真
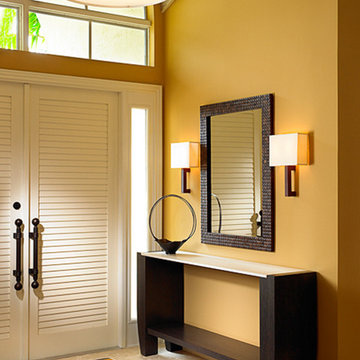
Upon entry to this beautiful home it's warm, cheery feel is apparent. The minimal palette of the walls, doors and furnishings is accentuated by the home's artwork and textiles, especially in the brightly colored stripes of the area rug.
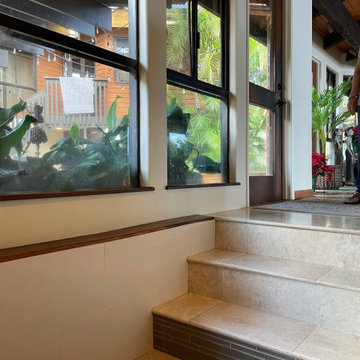
ハワイにある高級な広いアジアンスタイルのおしゃれな玄関ロビー (白い壁、ライムストーンの床、茶色いドア、ベージュの床、表し梁、羽目板の壁) の写真
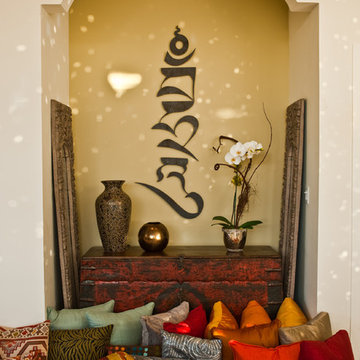
A sculpture of Tibetan calligraphy, a repurposed Tibetan scripture chest, and a pile of pillows, make a perfect niche.
サンフランシスコにあるお手頃価格の小さなアジアンスタイルのおしゃれな玄関ラウンジ (黄色い壁、ライムストーンの床、白いドア、ベージュの床) の写真
サンフランシスコにあるお手頃価格の小さなアジアンスタイルのおしゃれな玄関ラウンジ (黄色い壁、ライムストーンの床、白いドア、ベージュの床) の写真
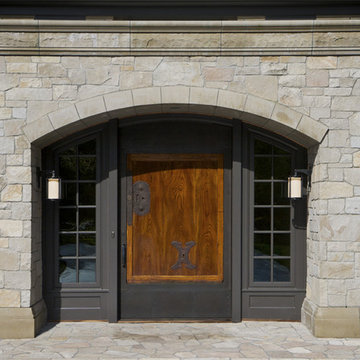
To learn more about this remarkable entry door visit our website for the downloadable book about the Kura Door (click the link).
シアトルにあるラグジュアリーな広いアジアンスタイルのおしゃれな玄関ドア (ベージュの壁、ライムストーンの床、木目調のドア) の写真
シアトルにあるラグジュアリーな広いアジアンスタイルのおしゃれな玄関ドア (ベージュの壁、ライムストーンの床、木目調のドア) の写真
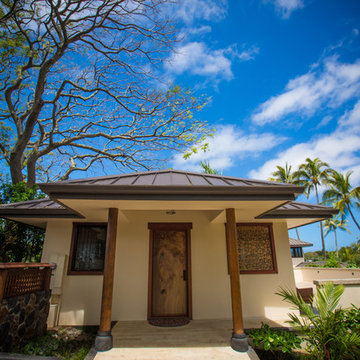
We are standing at the doorway to the guest house which sits atop this steeply sloping site
ハワイにあるラグジュアリーな広いアジアンスタイルのおしゃれな玄関 (白い壁、ライムストーンの床、木目調のドア、マルチカラーの床) の写真
ハワイにあるラグジュアリーな広いアジアンスタイルのおしゃれな玄関 (白い壁、ライムストーンの床、木目調のドア、マルチカラーの床) の写真
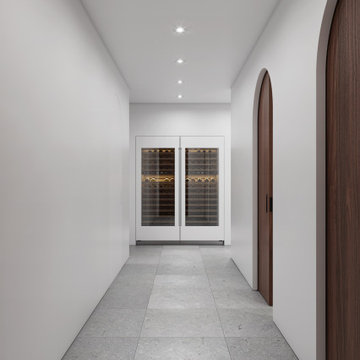
ラグジュアリーな中くらいなアジアンスタイルのおしゃれな玄関ドア (白い壁、ライムストーンの床、木目調のドア、グレーの床) の写真
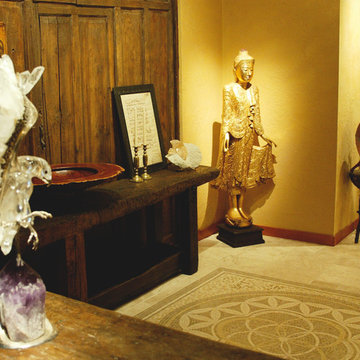
Entry with custom floor mosaic by Ann Sacks Tile. Antiques by owner. Faux painting by Osa.
シアトルにあるラグジュアリーな広いアジアンスタイルのおしゃれな玄関ロビー (黄色い壁、ライムストーンの床) の写真
シアトルにあるラグジュアリーな広いアジアンスタイルのおしゃれな玄関ロビー (黄色い壁、ライムストーンの床) の写真
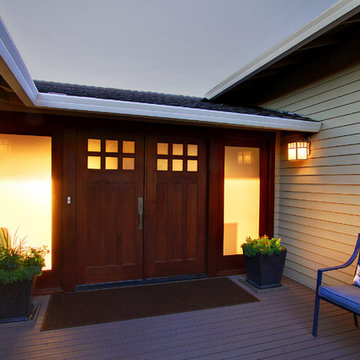
This classic 1970's rambler was purchased by our clients as their 'forever' retirement home and as a gathering place for their large, extended family. Situated on a large, verdant lot, the house was burdened with extremely dated finishes and poorly conceived spaces. These flaws were more than offset by the overwhelming advantages of a single level plan and spectacular sunset views. Weighing their options, our clients executed their purchase fully intending to hire us to immediately remodel this structure for them.
Our first task was to open up this plan and give the house a fresh, contemporary look that emphasizes views toward Lake Washington and the Olympic Mountains in the distance. Our initial response was to recreate our favorite Great Room plan. This started with the elimination of a large, masonry fireplace awkwardly located in the middle of the plan and to then tear out all the walls. We then flipped the Kitchen and Dining Room and inserted a walk-in pantry between the Garage and new Kitchen location.
While our clients' initial intention was to execute a simple Kitchen remodel, the project scope grew during the design phase. We convinced them that the original ill-conceived entry needed a make-over as well as both bathrooms on the main level. Now, instead of an entry sequence that looks like an afterthought, there is a formal court on axis with an entry art wall that arrests views before moving into the heart of the plan. The master suite was updated by sliding the wall between the bedroom and Great Room into the family area and then placing closets along this wall - in essence, using these closets as an acoustical buffer between the Master Suite and the Great Room. Moving these closets then freed up space for a 5-piece master bath, a more efficient hall bath and a stacking washer/dryer in a closet at the top of the stairs.
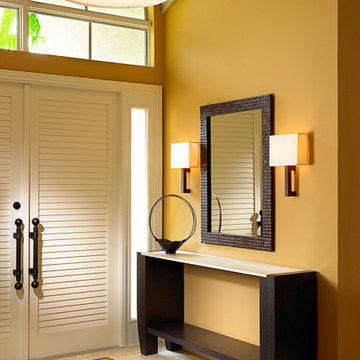
The entryway is bright and inviting with exotic wood, luminous color and textures that hint towards the rest of the home's decor.
マイアミにある広いアジアンスタイルのおしゃれな玄関ロビー (黄色い壁、白いドア、ライムストーンの床) の写真
マイアミにある広いアジアンスタイルのおしゃれな玄関ロビー (黄色い壁、白いドア、ライムストーンの床) の写真
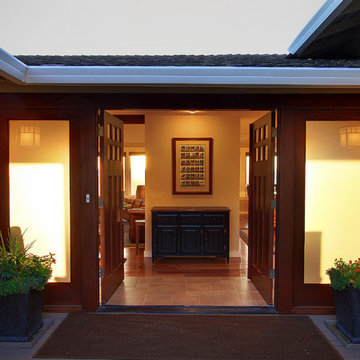
This classic 1970's rambler was purchased by our clients as their 'forever' retirement home and as a gathering place for their large, extended family. Situated on a large, verdant lot, the house was burdened with extremely dated finishes and poorly conceived spaces. These flaws were more than offset by the overwhelming advantages of a single level plan and spectacular sunset views. Weighing their options, our clients executed their purchase fully intending to hire us to immediately remodel this structure for them.
Our first task was to open up this plan and give the house a fresh, contemporary look that emphasizes views toward Lake Washington and the Olympic Mountains in the distance. Our initial response was to recreate our favorite Great Room plan. This started with the elimination of a large, masonry fireplace awkwardly located in the middle of the plan and to then tear out all the walls. We then flipped the Kitchen and Dining Room and inserted a walk-in pantry between the Garage and new Kitchen location.
While our clients' initial intention was to execute a simple Kitchen remodel, the project scope grew during the design phase. We convinced them that the original ill-conceived entry needed a make-over as well as both bathrooms on the main level. Now, instead of an entry sequence that looks like an afterthought, there is a formal court on axis with an entry art wall that arrests views before moving into the heart of the plan. The master suite was updated by sliding the wall between the bedroom and Great Room into the family area and then placing closets along this wall - in essence, using these closets as an acoustical buffer between the Master Suite and the Great Room. Moving these closets then freed up space for a 5-piece master bath, a more efficient hall bath and a stacking washer/dryer in a closet at the top of the stairs.
アジアンスタイルの玄関 (ライムストーンの床、塗装フローリング) の写真
1
