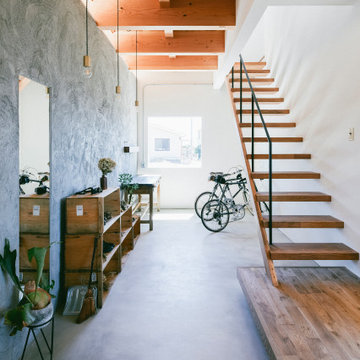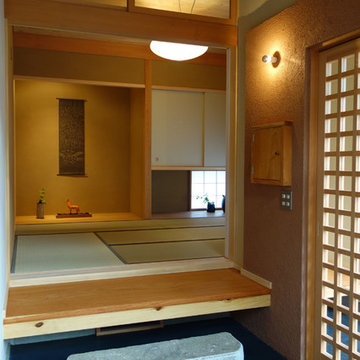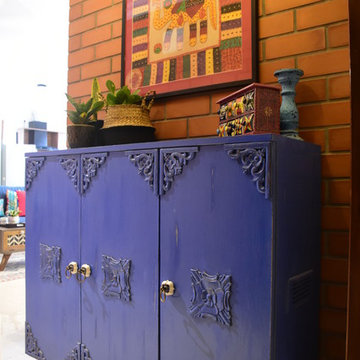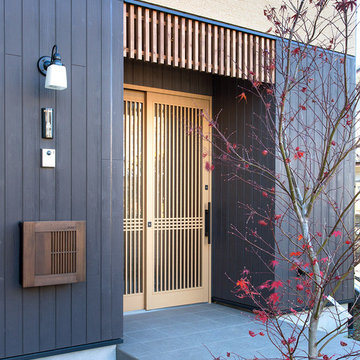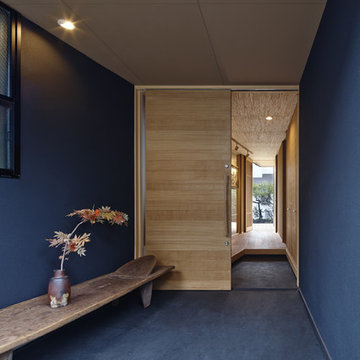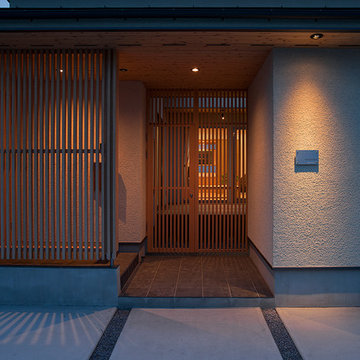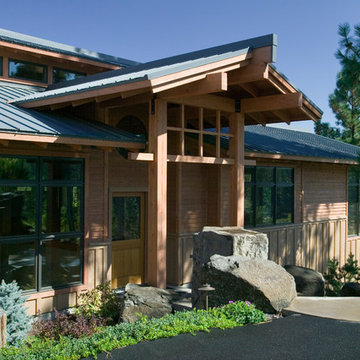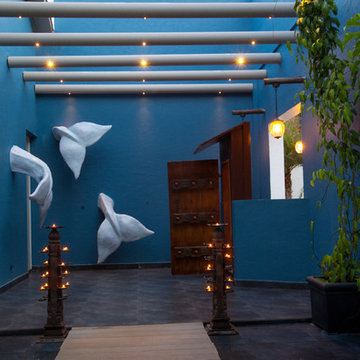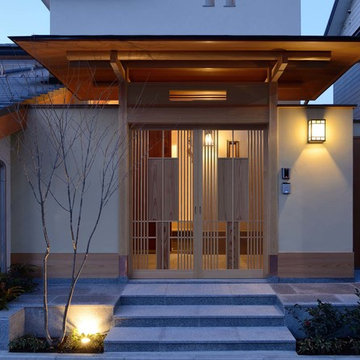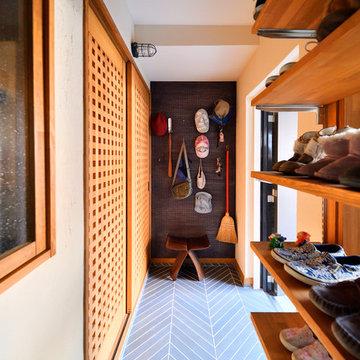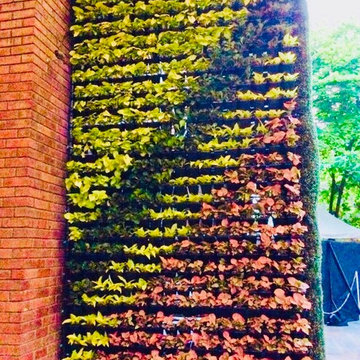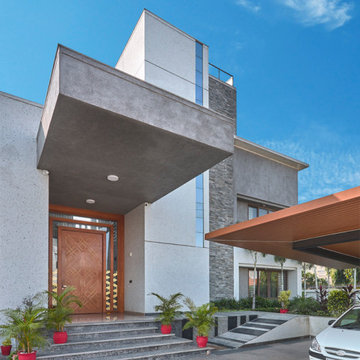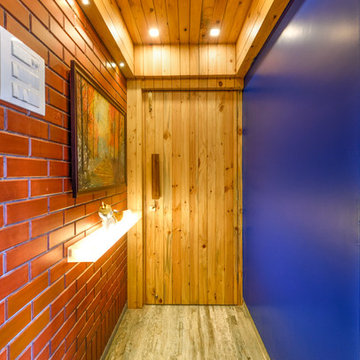青いアジアンスタイルの玄関の写真
絞り込み:
資材コスト
並び替え:今日の人気順
写真 1〜20 枚目(全 107 枚)
1/4
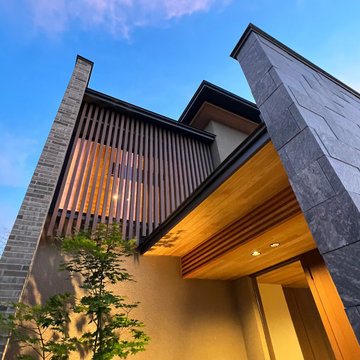
竹景の舎|Studio tanpopo-gumi
大阪にある中くらいなアジアンスタイルのおしゃれな玄関 (グレーの壁、茶色いドア、グレーの床) の写真
大阪にある中くらいなアジアンスタイルのおしゃれな玄関 (グレーの壁、茶色いドア、グレーの床) の写真
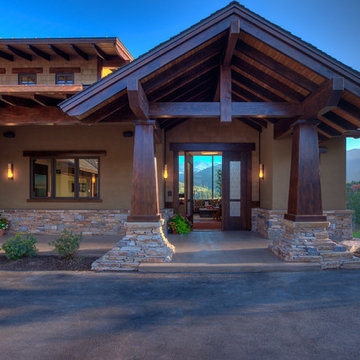
Springgate Architectural Photography
ソルトレイクシティにある巨大なアジアンスタイルのおしゃれな玄関ドア (ベージュの壁、濃色木目調のドア) の写真
ソルトレイクシティにある巨大なアジアンスタイルのおしゃれな玄関ドア (ベージュの壁、濃色木目調のドア) の写真
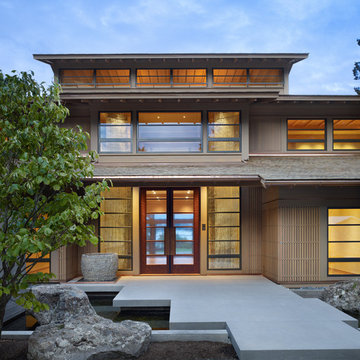
Project: Engawa, Seattle, WA
Design Architect: Stephen Sullivan AIA
Architect of Record: Sullivan Conard Architects
Project Team: Jim Romano AIA (project architect), Maria Simon, Freya Johnson, Jonathan Junker
Interior Designer: Doug Rasar Interior Design
Contractor: Krekow Jennings Inc
Landscape Architect: TR Welch
Photographer: Benjamin Benschneider
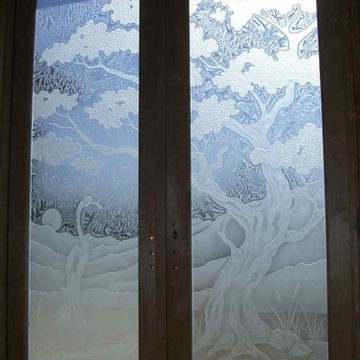
..... First impressions count! ..... Glass Doors and Entries that Make a Statement.
Whether it's glass front entry doors, or interior glass doors the first focal point of an entry into a home, business or office are the doors, and frosted art glass doors by Sans Soucie add a unique element and a level of luxury while providing privacy AND light! From a little to a lot, the privacy you need is created for your glass front entry doors without sacrificing sunlight. Available any size, all glass doors are custom made to order and ship worldwide. Door glass will be tempered, exterior doors will be dual pane (or a single 1/2" thick pane for fiberglass doors) and come in various thicknesses and types depending on door location (interior or exterior) and the sandblast etched effect selected. Selling both the glass inserts for doors as well as doors with glass, Sans Soucie doors are available as an interior or front entry door in 8 woods and 2 fiberglass, as a slab door or prehung in the jamb - any size. From simple frosted glass effects to our more extravagant 3D sculpture carving, painted and stained glass .. and everything in between, Sans Soucie designs are sandblasted different ways which create not only different effects but different levels in price. The "same design, done different" - with no limit to design, there's something for every decor, regardless of style. Price will vary by design complexity and type of effect: Specialty Glass and Frosted Glass. Inside our fun, easy to use online Glass and Door Designer, you'll get instant pricing on everything as YOU customize your door and glass! When you're all finished designing, you can place your order online! We're here to answer any questions you have so please call (877) 331-339 to speak to a knowledgeable representative! Doors ship worldwide at reasonable prices from Palm Desert, California with delivery time ranges between 3-8 weeks depending on door material and glass effect selected. (Doug Fir or Fiberglass in Frosted Effects allow 3 weeks, Specialty Woods and Glass [2D, 3D, Leaded] will require approx. 8 weeks).
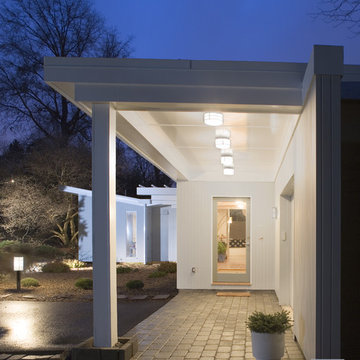
Our client, a professor of Japanese sociology at Harvard, owned a Deck House home with its post and beam construction and 1950’s modernist simplicity. She asked Feinmann to design a multi-purpose addition to meet several needs: a functional yet spacious home office, a beautiful entry way into the home, and a serene sitting area.
The client mentioned she has always wanted a Japanese “scholar’s study,” which is traditionally a contemplative workspace area enclosed by shoji screens. We told her the Japanese minimalism she desired and the clean modernist aesthetic of her existing home could marry quite nicely (the blending of East and West) with some thoughtful interventions.
The challenge then became finding a way to balance these styles. The house is surrounded by many trees, so bringing nature into the home was easily achieved through careful placement of windows throughout the addition. But the design element that brought it all together was the large translucent wall (kalwall) in the main hallway. This unique material allows for diffused natural light to envelop the living spaces. It has the same insulative properties as a typical exterior wall, and therefore is considered to be a great “green” building material. It is also quite versatile, and we were able to customize it to give our accent wall the Japanese feel of a shoji screen.
We reiterated this design element with actual shoji screens to enclose the scholar’s study, which also doubles as a guest room. Post-and-beam construction was continued from the existing house through the new addition in order to preserve aesthetic continuity.
Homeowner quote:
"I wanted a certain feeling and the Feinmann architect really got it. I had already been through three different architects—one even said that the house was a tear down."
Awards:
• 2007 Gold Prism Award Renovation/Addition Best Remodeling/Restoration under $250K
• 2007 Best of the Best Design Award Residential Addition for Best Project under $250K
• 2007 Remodeling Design Merit Award Residential Addition $100 - $250K
• 2007 Regional NARI Award Contractor of the Year: Residential Addition
• 2006 Eastern Mass NARI Award Best Addition over $100K
Photos by John Horner
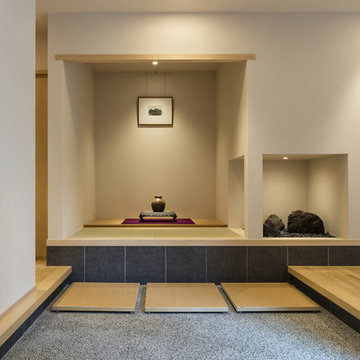
玄関は正面に畳のスペースを設け、季節の飾りスペースとしています。和の趣でお客様を迎える空間にしました。
We laid tatami in front of the entrance and made it a seasonal decoration space.
神戸にあるアジアンスタイルのおしゃれな玄関 (白い壁、グレーの床) の写真
神戸にあるアジアンスタイルのおしゃれな玄関 (白い壁、グレーの床) の写真
青いアジアンスタイルの玄関の写真
1
