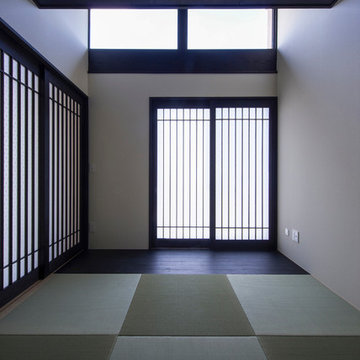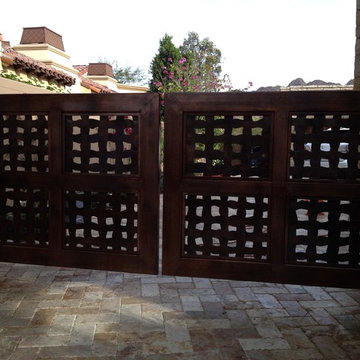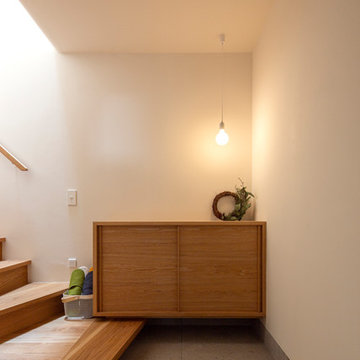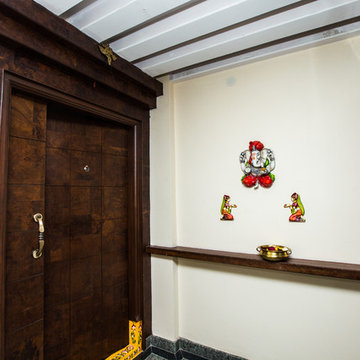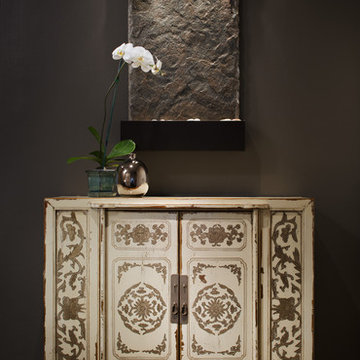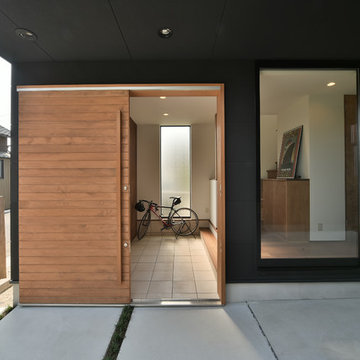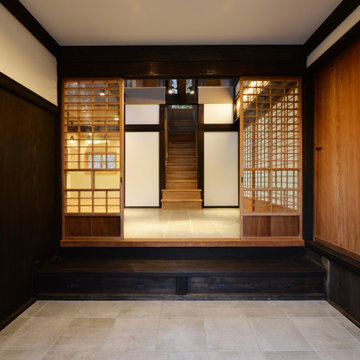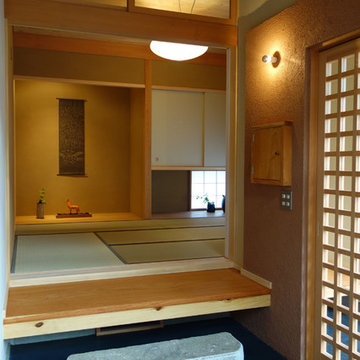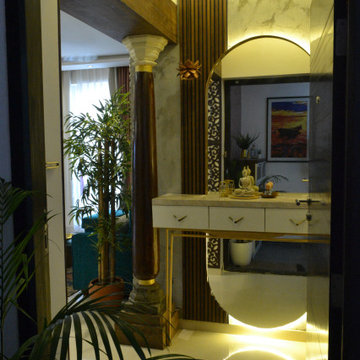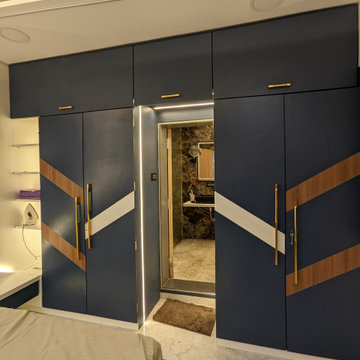黒いアジアンスタイルの玄関の写真
絞り込み:
資材コスト
並び替え:今日の人気順
写真 1〜20 枚目(全 314 枚)
1/4
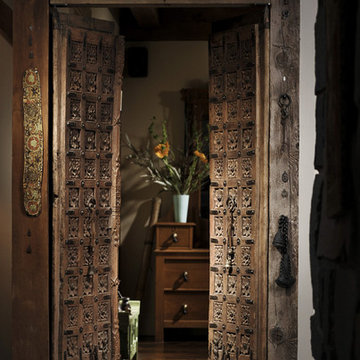
The rich ingenuity of rustic materials, warm colors and varying texture lend to an inviting ambiance.
シカゴにあるアジアンスタイルのおしゃれな玄関ドア (茶色いドア) の写真
シカゴにあるアジアンスタイルのおしゃれな玄関ドア (茶色いドア) の写真
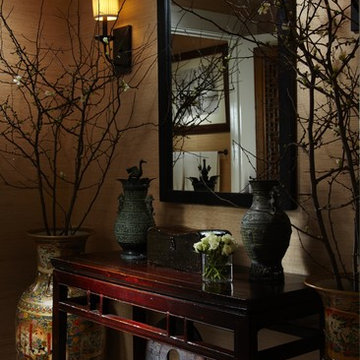
An elegant powder room for the Red Cross Show House.
Photography by Daniel Newcomb.
マイアミにある高級な中くらいなアジアンスタイルのおしゃれな玄関ロビー (ベージュの壁、大理石の床) の写真
マイアミにある高級な中くらいなアジアンスタイルのおしゃれな玄関ロビー (ベージュの壁、大理石の床) の写真
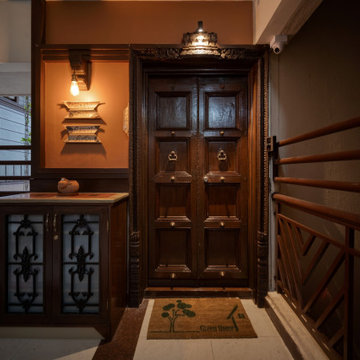
The primary concept of Earthenhive architects was to bring alive the Royal Rajasthani décor alongside spiritual Dravidian unique architecture. The idea of Rajasthan brings to our mind the opulence of the palaces while Southern India takes pride in minimalism.
EarthenPetals home is all about renovating the 15 years old space with such first-of-its-kind concepts giving a new lease of life on a warm classical and sustainable note.
The main door is a 150-year-old Chettinad style exquisite reclaimed carved door. The shoe rack is in Rajastani detail fashioned out of the remnants of wood and Kota stone. Organic, Bamboo nameplates with traditional Indian patterns and colors gives you a glimpse into what’s in store.
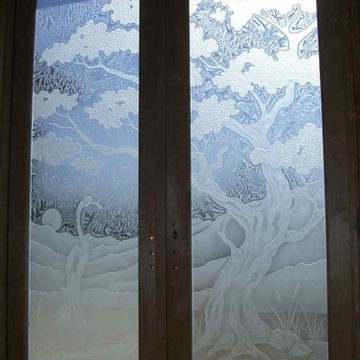
..... First impressions count! ..... Glass Doors and Entries that Make a Statement.
Whether it's glass front entry doors, or interior glass doors the first focal point of an entry into a home, business or office are the doors, and frosted art glass doors by Sans Soucie add a unique element and a level of luxury while providing privacy AND light! From a little to a lot, the privacy you need is created for your glass front entry doors without sacrificing sunlight. Available any size, all glass doors are custom made to order and ship worldwide. Door glass will be tempered, exterior doors will be dual pane (or a single 1/2" thick pane for fiberglass doors) and come in various thicknesses and types depending on door location (interior or exterior) and the sandblast etched effect selected. Selling both the glass inserts for doors as well as doors with glass, Sans Soucie doors are available as an interior or front entry door in 8 woods and 2 fiberglass, as a slab door or prehung in the jamb - any size. From simple frosted glass effects to our more extravagant 3D sculpture carving, painted and stained glass .. and everything in between, Sans Soucie designs are sandblasted different ways which create not only different effects but different levels in price. The "same design, done different" - with no limit to design, there's something for every decor, regardless of style. Price will vary by design complexity and type of effect: Specialty Glass and Frosted Glass. Inside our fun, easy to use online Glass and Door Designer, you'll get instant pricing on everything as YOU customize your door and glass! When you're all finished designing, you can place your order online! We're here to answer any questions you have so please call (877) 331-339 to speak to a knowledgeable representative! Doors ship worldwide at reasonable prices from Palm Desert, California with delivery time ranges between 3-8 weeks depending on door material and glass effect selected. (Doug Fir or Fiberglass in Frosted Effects allow 3 weeks, Specialty Woods and Glass [2D, 3D, Leaded] will require approx. 8 weeks).
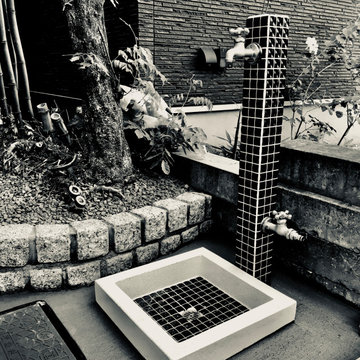
戸建リノベーション
レトロな天井に一目惚れ。和のテイストを残しつつ素材使いでアジアンテイストに仕上げました。お天気のいい日はリビングダイニングから続くベランダをアウトドアリビングに仕立てても素敵。
居ながらにしてアジアンリゾートを体感できる空間になりました。
◆施工範囲
外装一部、内装一部、住設、家具、カーテン、照明、インテリア小物
◆施工期間(工事期間)
1~2か月

余白のある家
本計画は京都市左京区にある閑静な住宅街の一角にある敷地で既存の建物を取り壊し、新たに新築する計画。周囲は、低層の住宅が立ち並んでいる。既存の建物も同計画と同じ三階建て住宅で、既存の3階部分からは、周囲が開け開放感のある景色を楽しむことができる敷地となっていた。この開放的な景色を楽しみ暮らすことのできる住宅を希望されたため、三階部分にリビングスペースを設ける計画とした。敷地北面には、山々が開け、南面は、低層の住宅街の奥に夏は花火が見える風景となっている。その景色を切り取るかのような開口部を設け、窓際にベンチをつくり外との空間を繋げている。北側の窓は、出窓としキッチンスペースの一部として使用できるように計画とした。キッチンやリビングスペースの一部が外と繋がり開放的で心地よい空間となっている。
また、今回のクライアントは、20代であり今後の家族構成は未定である、また、自宅でリモートワークを行うため、居住空間のどこにいても、心地よく仕事ができるスペースも確保する必要があった。このため、既存の住宅のように当初から個室をつくることはせずに、将来の暮らしにあわせ可変的に部屋をつくれるような余白がふんだんにある空間とした。1Fは土間空間となっており、2Fまでの吹き抜け空間いる。現状は、広場とした外部と繋がる土間空間となっており、友人やペット飼ったりと趣味として遊べ、リモートワークでゆったりした空間となった。将来的には個室をつくったりと暮らしに合わせさまざまに変化することができる計画となっている。敷地の条件や、クライアントの暮らしに合わせるように変化するできる建物はクライアントとともに成長しつづけ暮らしによりそう建物となった。

This classic 1970's rambler was purchased by our clients as their 'forever' retirement home and as a gathering place for their large, extended family. Situated on a large, verdant lot, the house was burdened with extremely dated finishes and poorly conceived spaces. These flaws were more than offset by the overwhelming advantages of a single level plan and spectacular sunset views. Weighing their options, our clients executed their purchase fully intending to hire us to immediately remodel this structure for them.
Our first task was to open up this plan and give the house a fresh, contemporary look that emphasizes views toward Lake Washington and the Olympic Mountains in the distance. Our initial response was to recreate our favorite Great Room plan. This started with the elimination of a large, masonry fireplace awkwardly located in the middle of the plan and to then tear out all the walls. We then flipped the Kitchen and Dining Room and inserted a walk-in pantry between the Garage and new Kitchen location.
While our clients' initial intention was to execute a simple Kitchen remodel, the project scope grew during the design phase. We convinced them that the original ill-conceived entry needed a make-over as well as both bathrooms on the main level. Now, instead of an entry sequence that looks like an afterthought, there is a formal court on axis with an entry art wall that arrests views before moving into the heart of the plan. The master suite was updated by sliding the wall between the bedroom and Great Room into the family area and then placing closets along this wall - in essence, using these closets as an acoustical buffer between the Master Suite and the Great Room. Moving these closets then freed up space for a 5-piece master bath, a more efficient hall bath and a stacking washer/dryer in a closet at the top of the stairs.
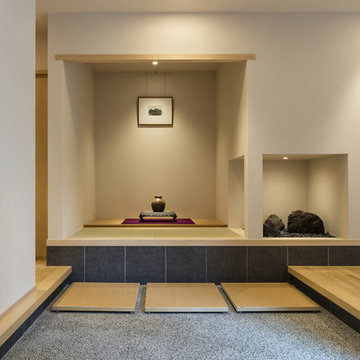
玄関は正面に畳のスペースを設け、季節の飾りスペースとしています。和の趣でお客様を迎える空間にしました。
We laid tatami in front of the entrance and made it a seasonal decoration space.
神戸にあるアジアンスタイルのおしゃれな玄関 (白い壁、グレーの床) の写真
神戸にあるアジアンスタイルのおしゃれな玄関 (白い壁、グレーの床) の写真
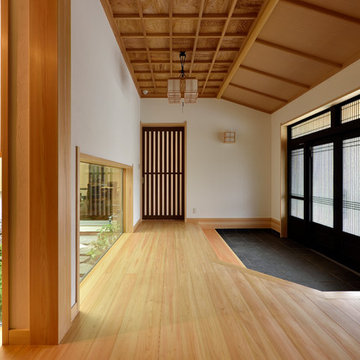
他の地域にある広いアジアンスタイルのおしゃれな玄関ホール (白い壁、淡色無垢フローリング、黒いドア、茶色い床) の写真
黒いアジアンスタイルの玄関の写真
1
