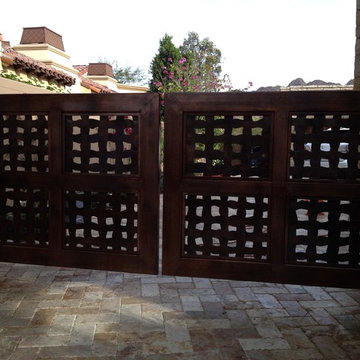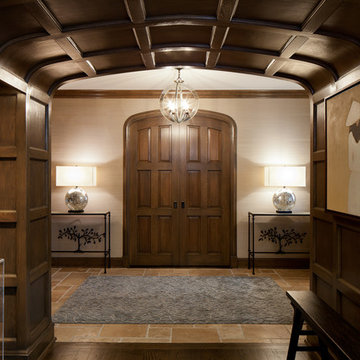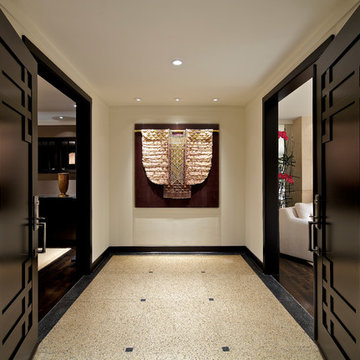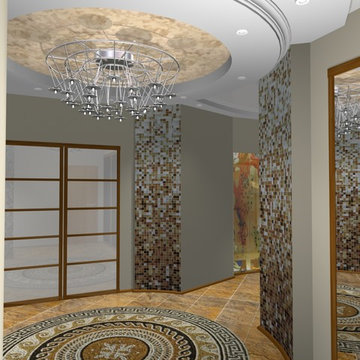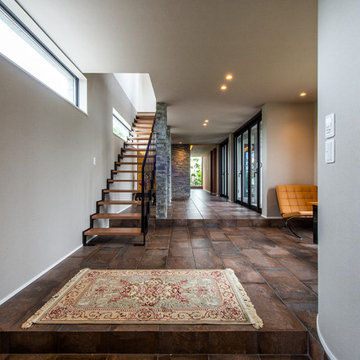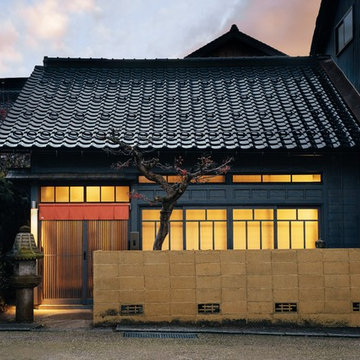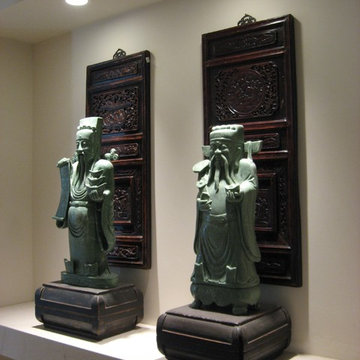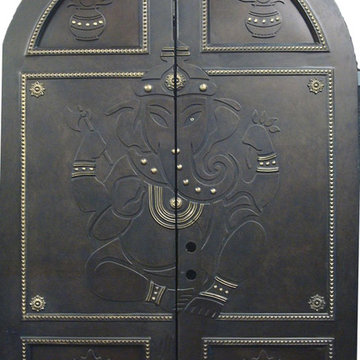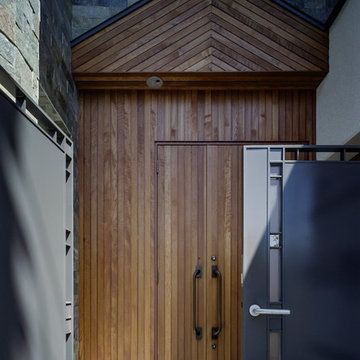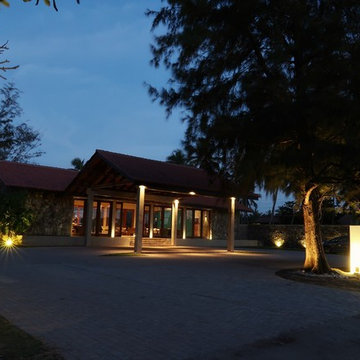両開きドア黒い、グレーのアジアンスタイルの玄関の写真
絞り込み:
資材コスト
並び替え:今日の人気順
写真 1〜20 枚目(全 20 枚)
1/5
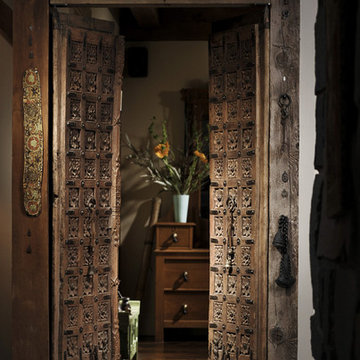
The rich ingenuity of rustic materials, warm colors and varying texture lend to an inviting ambiance.
シカゴにあるアジアンスタイルのおしゃれな玄関ドア (茶色いドア) の写真
シカゴにあるアジアンスタイルのおしゃれな玄関ドア (茶色いドア) の写真

Exotic Asian-inspired Architecture Atlantic Ocean Manalapan Beach Ocean-to-Intracoastal
Tropical Foliage
Bamboo Landscaping
Old Malaysian Door
Natural Patina Finish
Natural Stone Slab Walkway Japanese Architecture Modern Award-winning Studio K Architects Pascal Liguori and son 561-320-3109 pascalliguoriandson.com
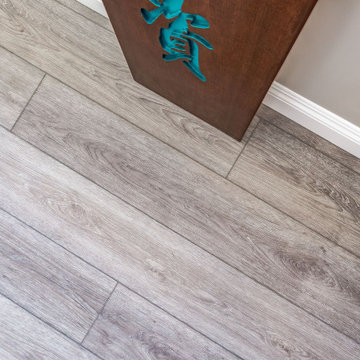
Arlo Signature from the Modin Rigid LVP Collection - Modern and spacious. A light grey wire-brush serves as the perfect canvass for almost any contemporary space.
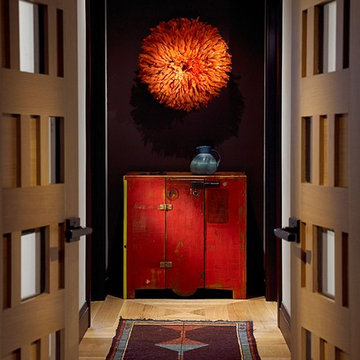
The entry foyer has a dramatic feel – vibrant, orange three dimensional wall art sits above a vermillion console table, with a soft blue vase resting atop. The light wood floors and entry doors lighten the space.

This classic 1970's rambler was purchased by our clients as their 'forever' retirement home and as a gathering place for their large, extended family. Situated on a large, verdant lot, the house was burdened with extremely dated finishes and poorly conceived spaces. These flaws were more than offset by the overwhelming advantages of a single level plan and spectacular sunset views. Weighing their options, our clients executed their purchase fully intending to hire us to immediately remodel this structure for them.
Our first task was to open up this plan and give the house a fresh, contemporary look that emphasizes views toward Lake Washington and the Olympic Mountains in the distance. Our initial response was to recreate our favorite Great Room plan. This started with the elimination of a large, masonry fireplace awkwardly located in the middle of the plan and to then tear out all the walls. We then flipped the Kitchen and Dining Room and inserted a walk-in pantry between the Garage and new Kitchen location.
While our clients' initial intention was to execute a simple Kitchen remodel, the project scope grew during the design phase. We convinced them that the original ill-conceived entry needed a make-over as well as both bathrooms on the main level. Now, instead of an entry sequence that looks like an afterthought, there is a formal court on axis with an entry art wall that arrests views before moving into the heart of the plan. The master suite was updated by sliding the wall between the bedroom and Great Room into the family area and then placing closets along this wall - in essence, using these closets as an acoustical buffer between the Master Suite and the Great Room. Moving these closets then freed up space for a 5-piece master bath, a more efficient hall bath and a stacking washer/dryer in a closet at the top of the stairs.
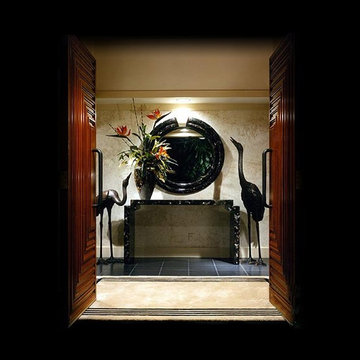
This unusual contemporary entry has both Oriental and tropical influences that allow it to remain up to date at all times
オレンジカウンティにある中くらいなアジアンスタイルのおしゃれな玄関ロビー (ベージュの壁、セラミックタイルの床、濃色木目調のドア) の写真
オレンジカウンティにある中くらいなアジアンスタイルのおしゃれな玄関ロビー (ベージュの壁、セラミックタイルの床、濃色木目調のドア) の写真
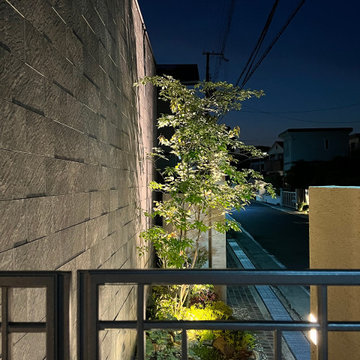
竹景の舎|Studio tanpopo-gumi
大阪にある中くらいなアジアンスタイルのおしゃれな玄関 (グレーの壁、茶色いドア、グレーの床) の写真
大阪にある中くらいなアジアンスタイルのおしゃれな玄関 (グレーの壁、茶色いドア、グレーの床) の写真
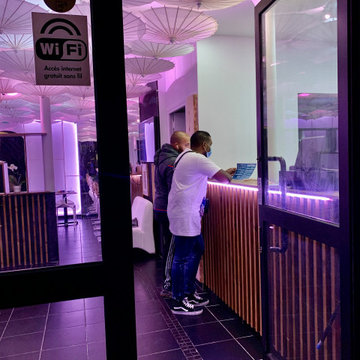
Création d'un comptoir d'accueil sur mesure en bois massif. Mise en lumière par éclairage connecter.
パリにあるお手頃価格の中くらいなアジアンスタイルのおしゃれな玄関ロビー (白い壁、セラミックタイルの床、黒いドア、黒い床) の写真
パリにあるお手頃価格の中くらいなアジアンスタイルのおしゃれな玄関ロビー (白い壁、セラミックタイルの床、黒いドア、黒い床) の写真

旗竿敷地で、敷地内にも大きな高低差があることを利用して、2階玄関としている。ブリッジを通り住宅に入る。 @Ishiguro Mamoru
他の地域にあるアジアンスタイルのおしゃれな玄関 (白い壁、濃色木目調のドア) の写真
他の地域にあるアジアンスタイルのおしゃれな玄関 (白い壁、濃色木目調のドア) の写真
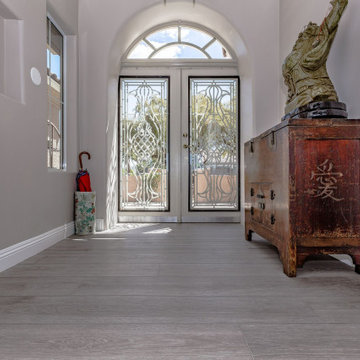
Arlo Signature from the Modin Rigid LVP Collection - Modern and spacious. A light grey wire-brush serves as the perfect canvass for almost any contemporary space.
両開きドア黒い、グレーのアジアンスタイルの玄関の写真
1
