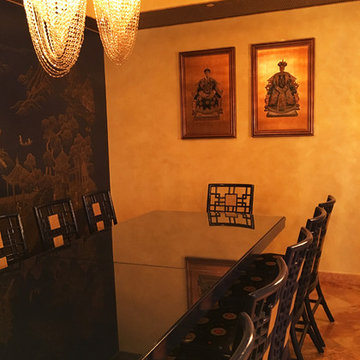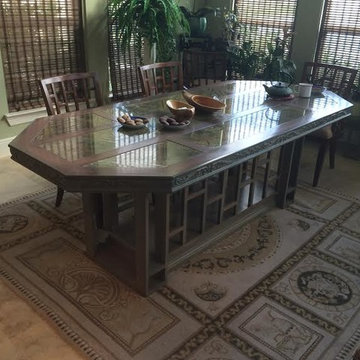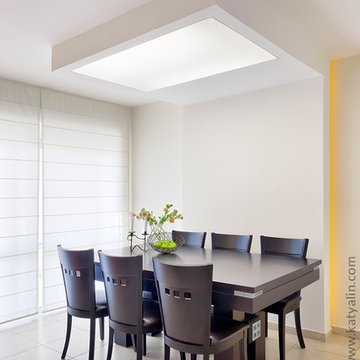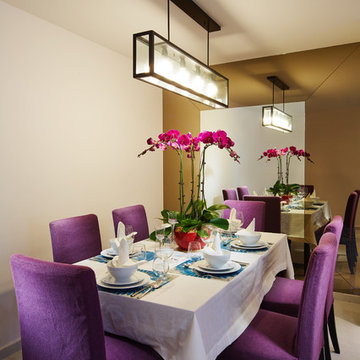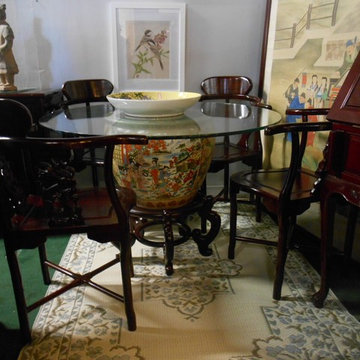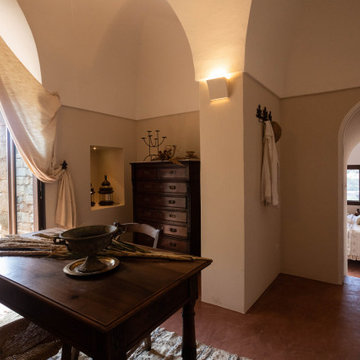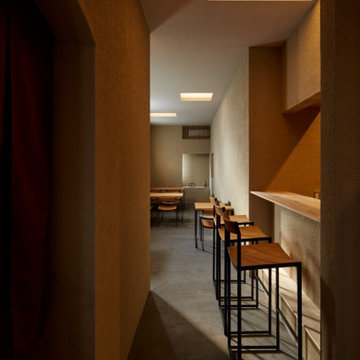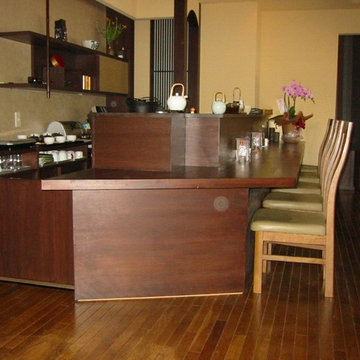アジアンスタイルのダイニング (セラミックタイルの床、コンクリートの床、大理石の床) の写真
絞り込み:
資材コスト
並び替え:今日の人気順
写真 81〜100 枚目(全 130 枚)
1/5
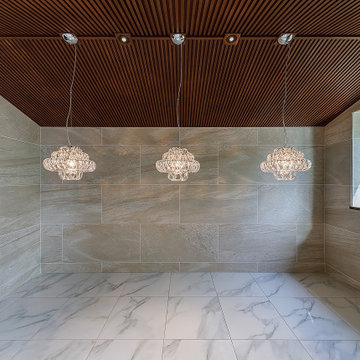
ダイニングルームはリビングルームからは切り離し独立した部屋としました。区切られればダイニングに相応しい空間をということで、この部屋のみ勾配天井とし細密ルーバーで仕上げました。照明もダウンライトではなく、イタリア製のガラスセードのシャンデリアを吊るして雰囲気を優先しました。
大阪にある高級な広いアジアンスタイルのおしゃれな独立型ダイニング (ベージュの壁、セラミックタイルの床、白い床、三角天井、パネル壁) の写真
大阪にある高級な広いアジアンスタイルのおしゃれな独立型ダイニング (ベージュの壁、セラミックタイルの床、白い床、三角天井、パネル壁) の写真
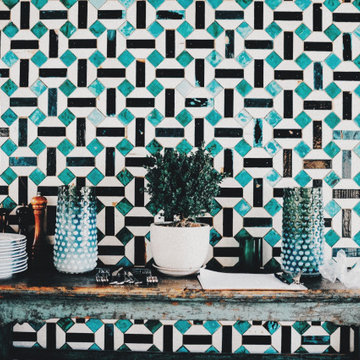
Diseño del patio de un Hotel en Filipinas. Mesa decorativa con platos y utensilios para la comida. Pared con azulejos y el color de la isla con azulejos imitando el caparazón de la tortuga.
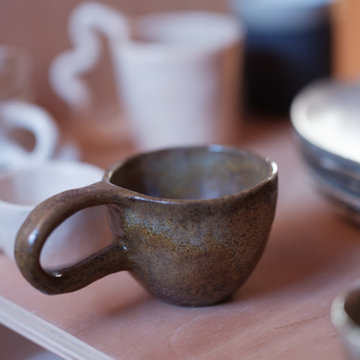
Projet de Tiny House sur les toits de Paris, avec 17m² pour 4 !
パリにある高級な小さなアジアンスタイルのおしゃれなLDK (コンクリートの床、白い床、板張り天井、板張り壁) の写真
パリにある高級な小さなアジアンスタイルのおしゃれなLDK (コンクリートの床、白い床、板張り天井、板張り壁) の写真
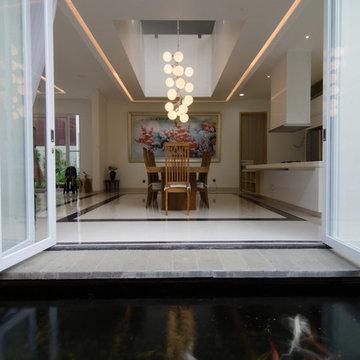
a formal dining room with fish pond terrace
他の地域にある高級な広いアジアンスタイルのおしゃれなダイニングキッチン (白い壁、大理石の床) の写真
他の地域にある高級な広いアジアンスタイルのおしゃれなダイニングキッチン (白い壁、大理石の床) の写真
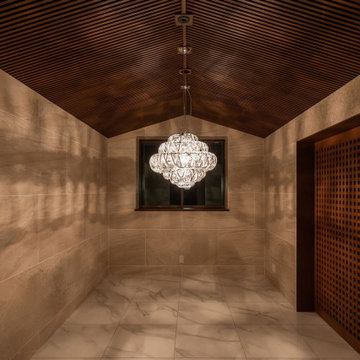
ダイニングルームは最初に照明器具が決まったので、それに合わせてインテリアをイメージしました。イタリアの建築家がデザインした灯具、独得のガラスセードから解き放たれる光の質は昔、西欧建築を観に行った時に見た光と同等だろうと断じ、当時の鮮烈な記憶を頼りに砂岩調の重厚な壁であるならば当然、相性の良い木の無垢材を使用すべしとの結論から定番の細密天井ルーバー、而も西欧を意識すればペディメントだろうと切妻天井を演繹した次第です。
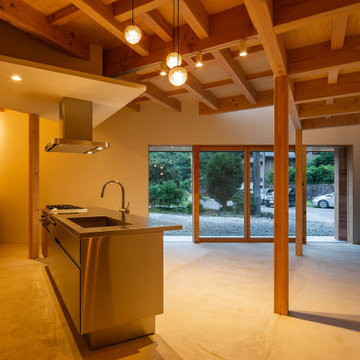
愛知県瀬戸市にある定光寺
山林を切り開いた敷地で広い。
市街化調整区域であり、分家申請となるが
実家の南側で建築可能な敷地は50坪強の三角形である。
実家の日当たりを配慮し敷地いっぱいに南側に寄せた三角形の建物を建てるようにした。
東側は うっそうとした森でありそちらからの日当たりはあまり期待できそうもない。
自然との融合という考え方もあったが 状況から融合を選択できそうもなく
隔離という判断し開口部をほぼ設けていない。
ただ樹木の高い部分にある新芽はとても美しく その部分にだけ開口部を設ける。
その開口からの朝の光はとても美しい。
玄関からアプロ-チされる低い天井の白いシンプルなロ-カを抜けると
構造材表しの荒々しい高天井であるLDKに入り、対照的な空間表現となっている。
ところどころに小さな吹き抜けを配し、二階への連続性を表現している。
二階には オ-プンな将来的な子供部屋 そこからスキップされた寝室に入る
その空間は 三角形の頂点に向かって構造材が伸びていく。
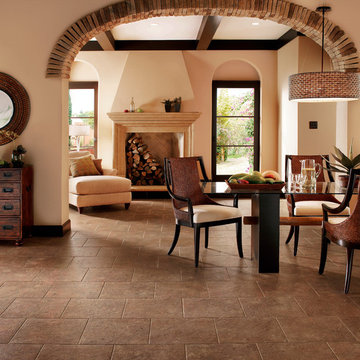
オレンジカウンティにある広いアジアンスタイルのおしゃれなダイニング (ベージュの壁、セラミックタイルの床、標準型暖炉、石材の暖炉まわり、茶色い床) の写真
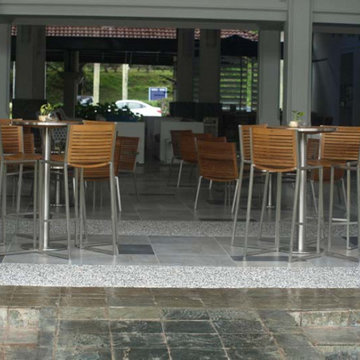
PULAI Desaru Beach Resort & Spa lies in the heart of Desaru, Johor, one of the most beautiful unspoiled beaches in the east coast of Peninsular Malaysia.With a 22km stretch of uninterrupted beach, Desaru combines the captivating panoramic views of the South China Sea with the lush tropical rainforests, where visitors can have their choice of fun and adventure or simple rest and relaxation. On this project, we worked with one of the top architects in Malaysia through a contractor awarded the tender for refurbishment of the Pulai Desaru Resort and SPA. Using Top of the range materials, such as Stainless Steel grade 304, Premium grade Teak wood, Viro Synthetic Fibre, we were able to build on the architect's concept and customer's values into stunning furniture, products with both internal and external integrity, giving birth to our Accura Collection.
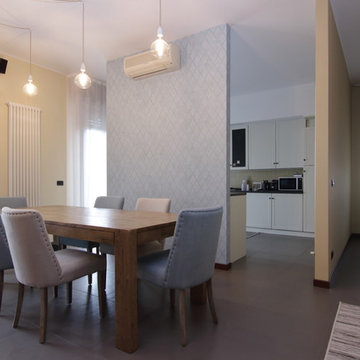
Zona giorno con sala da pranzo e salotto open space. Un setto murario rivestito con carta da parati a trame ad intreccio divide la sala da pranzo dalla cucina.
Il mobilio della cucina è stato recuperato da una vecchia composizione e riqualificato.
Finiture e dettagli in legno con chiari richiami ad uno stile etnico e coloniale.
Un lampadario a ragno con corde e lampade a bulbo illumina l'intera stanza.
Sullo sfondo uno scorcio dell'area adibita a studio.
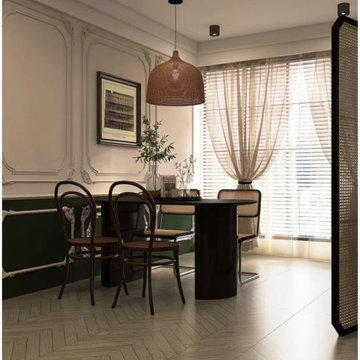
This project is a customer case located in Manila, the Philippines. The client's residence is a 95-square-meter apartment. The overall interior design style chosen by the client is a fusion of Nanyang and French vintage styles, combining retro elegance. The entire home features a color palette of charcoal gray, ink green, and brown coffee, creating a unique and exotic ambiance.
The client desired suitable pendant lights for the living room, dining area, and hallway, and based on their preferences, we selected pendant lights made from bamboo and rattan materials for the open kitchen and hallway. French vintage pendant lights were chosen for the living room. Upon receiving the products, the client expressed complete satisfaction, as these lighting fixtures perfectly matched their requirements.
I am sharing this case with everyone in the hope that it provides inspiration and ideas for your own interior decoration projects.

Projet de Tiny House sur les toits de Paris, avec 17m² pour 4 !
パリにある高級な小さなアジアンスタイルのおしゃれなLDK (コンクリートの床、白い床、板張り天井、板張り壁) の写真
パリにある高級な小さなアジアンスタイルのおしゃれなLDK (コンクリートの床、白い床、板張り天井、板張り壁) の写真
アジアンスタイルのダイニング (セラミックタイルの床、コンクリートの床、大理石の床) の写真
5
