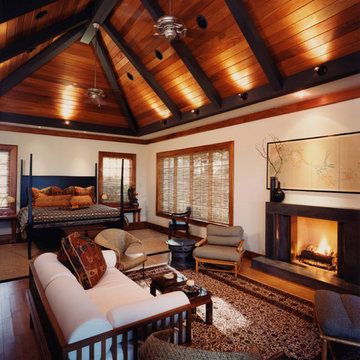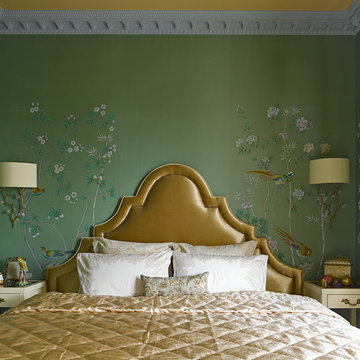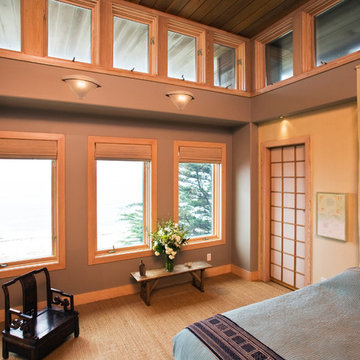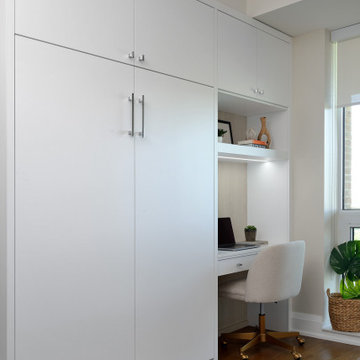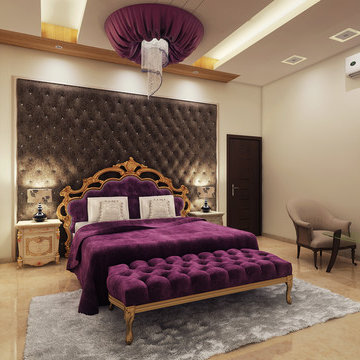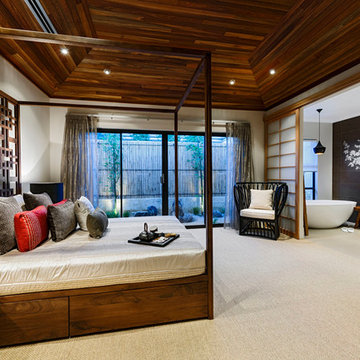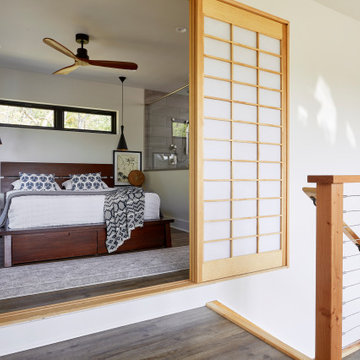アジアンスタイルの寝室の写真
並び替え:今日の人気順
写真 121〜140 枚目(全 1,168 枚)
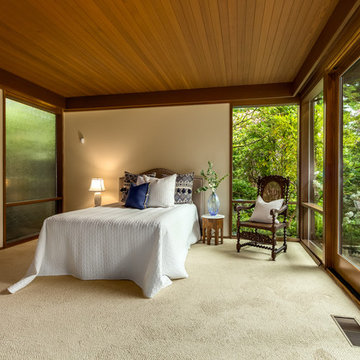
Mike Seidel Photography
シアトルにある広いアジアンスタイルのおしゃれな主寝室 (白い壁、カーペット敷き) のレイアウト
シアトルにある広いアジアンスタイルのおしゃれな主寝室 (白い壁、カーペット敷き) のレイアウト
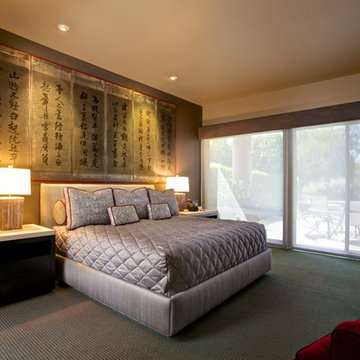
The silk Japanese screen in this bedroom sets the tone. Picking up the silver from the screen and bringing it down to the bed makes for a peaceful and restful bed room. The pop of red throughout the room brings home the Asian feeling we were going for.
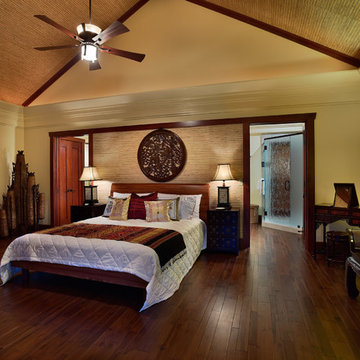
Tropical Light Photography.
ハワイにある広いアジアンスタイルのおしゃれな主寝室 (黄色い壁、無垢フローリング、暖炉なし、茶色い床) のインテリア
ハワイにある広いアジアンスタイルのおしゃれな主寝室 (黄色い壁、無垢フローリング、暖炉なし、茶色い床) のインテリア

Projet de Tiny House sur les toits de Paris, avec 17m² pour 4 !
パリにある小さなアジアンスタイルのおしゃれなロフト寝室 (コンクリートの床、白い床、板張り天井、板張り壁) のインテリア
パリにある小さなアジアンスタイルのおしゃれなロフト寝室 (コンクリートの床、白い床、板張り天井、板張り壁) のインテリア
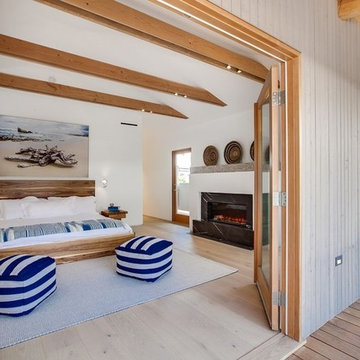
Joana Morrison
ロサンゼルスにある広いアジアンスタイルのおしゃれな主寝室 (白い壁、淡色無垢フローリング、標準型暖炉、石材の暖炉まわり、ベージュの床) のインテリア
ロサンゼルスにある広いアジアンスタイルのおしゃれな主寝室 (白い壁、淡色無垢フローリング、標準型暖炉、石材の暖炉まわり、ベージュの床) のインテリア
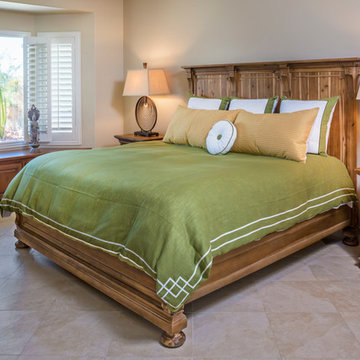
This master bedroom includes a beautiful set from Restoration Hardware with Eastern Accents bedding and an Asian accent of Uttermost side table lamps.
Photography by Grey Crawford
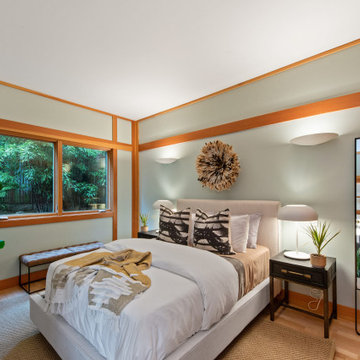
The design of this remodel of a small two-level residence in Noe Valley reflects the owner's passion for Japanese architecture. Having decided to completely gut the interior partitions, we devised a better-arranged floor plan with traditional Japanese features, including a sunken floor pit for dining and a vocabulary of natural wood trim and casework. Vertical grain Douglas Fir takes the place of Hinoki wood traditionally used in Japan. Natural wood flooring, soft green granite and green glass backsplashes in the kitchen further develop the desired Zen aesthetic. A wall to wall window above the sunken bath/shower creates a connection to the outdoors. Privacy is provided through the use of switchable glass, which goes from opaque to clear with a flick of a switch. We used in-floor heating to eliminate the noise associated with forced-air systems.
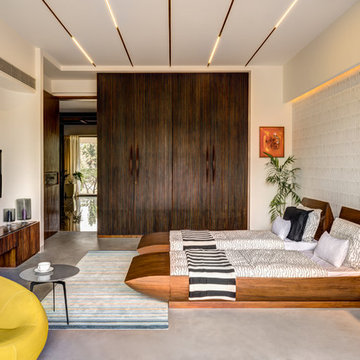
The bed folds up on to the wall behind it between wardrobes, assisted by concealed hydraulic gas pumps requiring minimal effort by one person. Once the bed is folded up, sliding folding doors are drawn across it to align with the adjacent cupboards. Once closed, the entire wall appears to be a continuous wardrobe, with no hint of the bed behind, completely transforming the room. The bed has a ply base over aluminium framing and a carved wooden edge band all around.
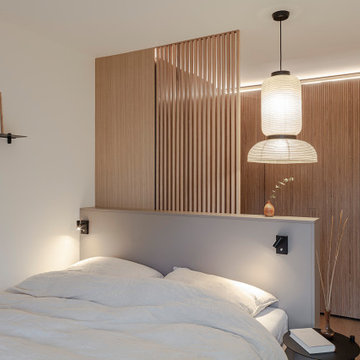
Das Elternschlafzimmer wurde mit zwei Funktionen geplant. Es soll nicht nur das große Bett, sondern auch noch eine räumlich abgetrennte Ankleide beinhalten. Die Ankleide zieht sich als L-Form entlang der Wand und schließt an die Rückseite des Bettkasten an. Optisch wird die Ankleide durch indirekte Beleuchtung in atmosphärisch Szene gesetzt.
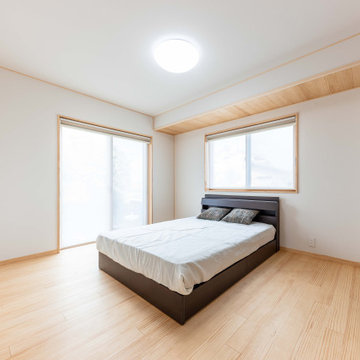
折合げ天井にさりげなくアクセント。
シンプルに清潔感のある落ち着いた空間になりました。
他の地域にある中くらいなアジアンスタイルのおしゃれな主寝室 (白い壁、無垢フローリング、茶色い床、クロスの天井、壁紙、和モダンな壁紙、白い天井) のレイアウト
他の地域にある中くらいなアジアンスタイルのおしゃれな主寝室 (白い壁、無垢フローリング、茶色い床、クロスの天井、壁紙、和モダンな壁紙、白い天井) のレイアウト
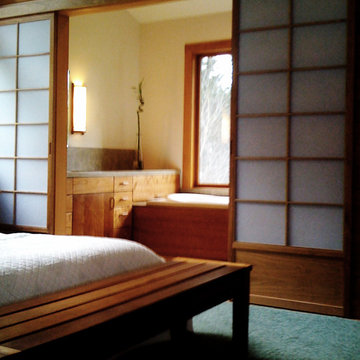
Sliding Shoji Doors by Cherry Tree Design in Cherry. Custom cherry cabinets and tub surround in bathroom. Limestone Countertops.
シアトルにある小さなアジアンスタイルのおしゃれな主寝室 (茶色い壁、カーペット敷き、暖炉なし)
シアトルにある小さなアジアンスタイルのおしゃれな主寝室 (茶色い壁、カーペット敷き、暖炉なし)
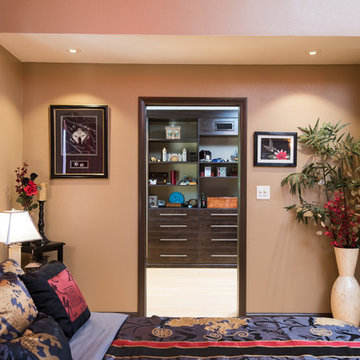
This Master Bathroom, Bedroom and Closet remodel was inspired with Asian fusion. Our client requested her space be a zen, peaceful retreat. This remodel Incorporated all the desired wished of our client down to the smallest detail. A nice soaking tub and walk shower was put into the bathroom along with an dark vanity and vessel sinks. The bedroom was painted with warm inviting paint and the closet had cabinets and shelving built in. This space is the epitome of zen.
Scott Basile, Basile Photography
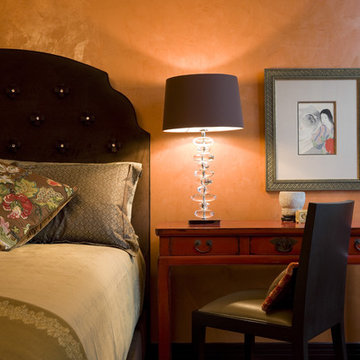
Chicago luxury condo on the lake has been recognized in publications, received an award and and was featured on tv. the client wanted family friendly yet cutting edge design. Venetian Plaster walls in a soft burnt orange set the stage for this bedroom. A tall padded headboard w/ CRYSTAL IN tufts adds to the luxurious feel. Asian inspired bed table desk with a contemporary crystal lamp.
Odegard custom rug anchors the room
アジアンスタイルの寝室の写真
7
