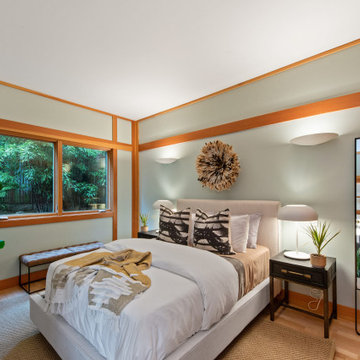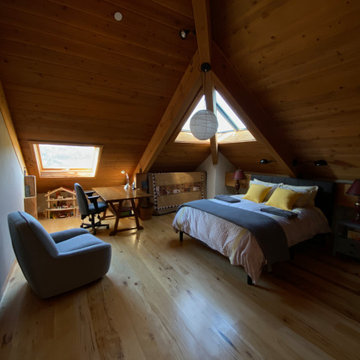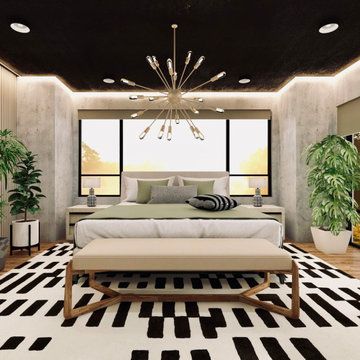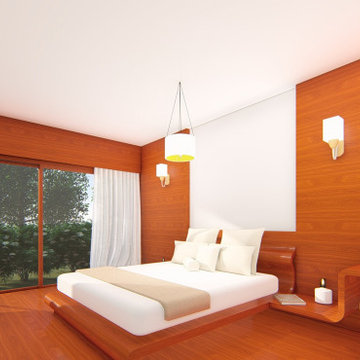アジアンスタイルの寝室 (茶色い床、板張り壁) の写真
絞り込み:
資材コスト
並び替え:今日の人気順
写真 1〜5 枚目(全 5 枚)
1/4

The design of this remodel of a small two-level residence in Noe Valley reflects the owner's passion for Japanese architecture. Having decided to completely gut the interior partitions, we devised a better-arranged floor plan with traditional Japanese features, including a sunken floor pit for dining and a vocabulary of natural wood trim and casework. Vertical grain Douglas Fir takes the place of Hinoki wood traditionally used in Japan. Natural wood flooring, soft green granite and green glass backsplashes in the kitchen further develop the desired Zen aesthetic. A wall to wall window above the sunken bath/shower creates a connection to the outdoors. Privacy is provided through the use of switchable glass, which goes from opaque to clear with a flick of a switch. We used in-floor heating to eliminate the noise associated with forced-air systems.

Note corner hip skylight, round stained glass window.
サンフランシスコにある広いアジアンスタイルのおしゃれな寝室 (グレーの壁、淡色無垢フローリング、茶色い床、表し梁、板張り壁) のインテリア
サンフランシスコにある広いアジアンスタイルのおしゃれな寝室 (グレーの壁、淡色無垢フローリング、茶色い床、表し梁、板張り壁) のインテリア
アジアンスタイルの寝室 (茶色い床、板張り壁) の写真
1


