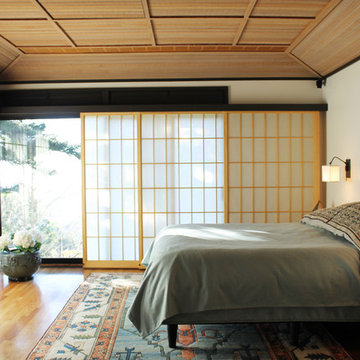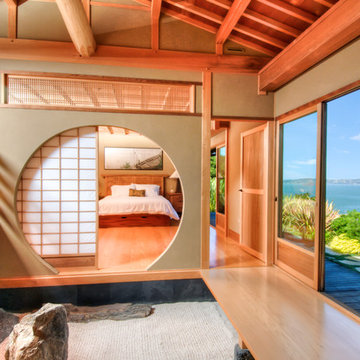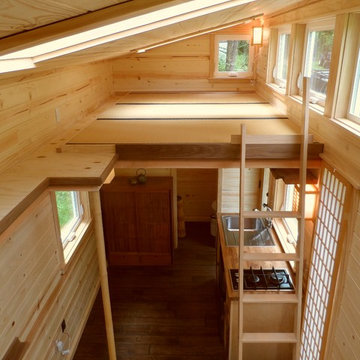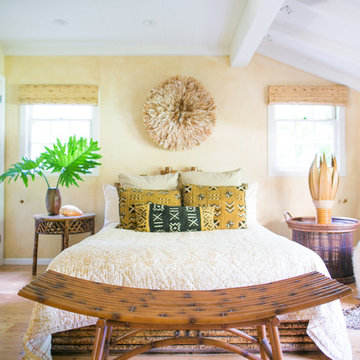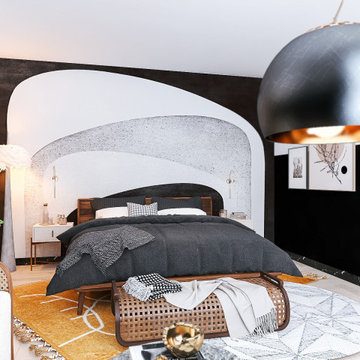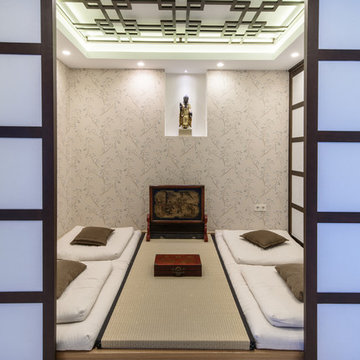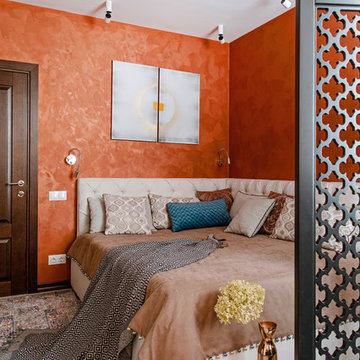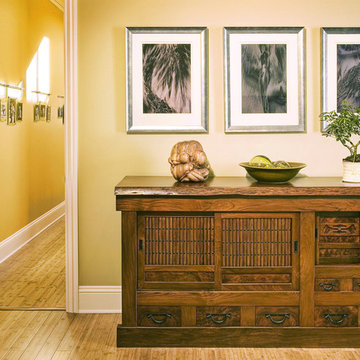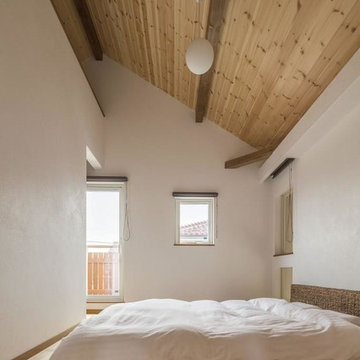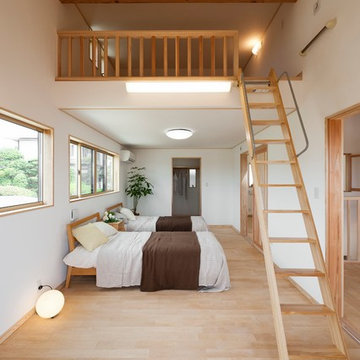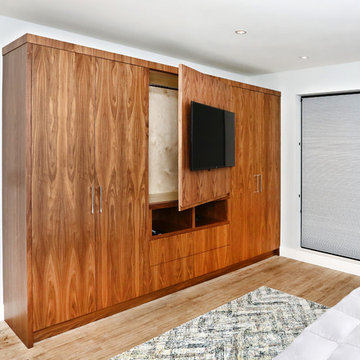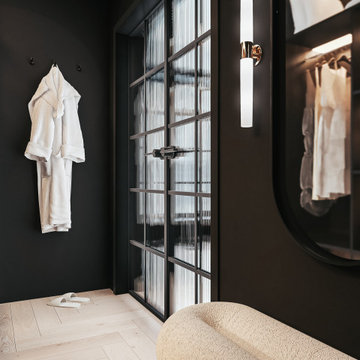アジアンスタイルの寝室 (竹フローリング、コルクフローリング、淡色無垢フローリング) の写真
絞り込み:
資材コスト
並び替え:今日の人気順
写真 1〜20 枚目(全 281 枚)
1/5
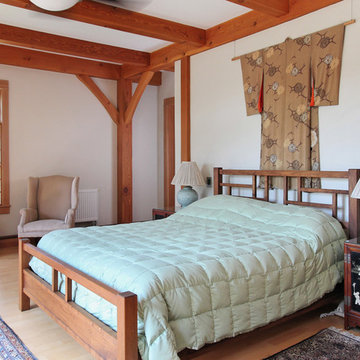
Asian inspired timber frame bedroom.
Photo Credit: Copyright 2013 Gary Pennington
Rockport Post & Beam
ポートランド(メイン)にあるアジアンスタイルのおしゃれな寝室 (白い壁、淡色無垢フローリング) のレイアウト
ポートランド(メイン)にあるアジアンスタイルのおしゃれな寝室 (白い壁、淡色無垢フローリング) のレイアウト
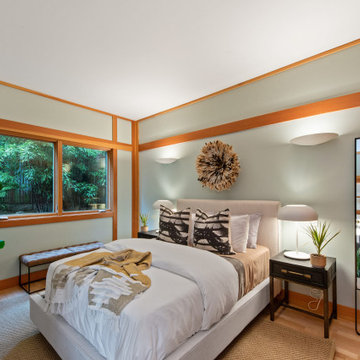
The design of this remodel of a small two-level residence in Noe Valley reflects the owner's passion for Japanese architecture. Having decided to completely gut the interior partitions, we devised a better-arranged floor plan with traditional Japanese features, including a sunken floor pit for dining and a vocabulary of natural wood trim and casework. Vertical grain Douglas Fir takes the place of Hinoki wood traditionally used in Japan. Natural wood flooring, soft green granite and green glass backsplashes in the kitchen further develop the desired Zen aesthetic. A wall to wall window above the sunken bath/shower creates a connection to the outdoors. Privacy is provided through the use of switchable glass, which goes from opaque to clear with a flick of a switch. We used in-floor heating to eliminate the noise associated with forced-air systems.
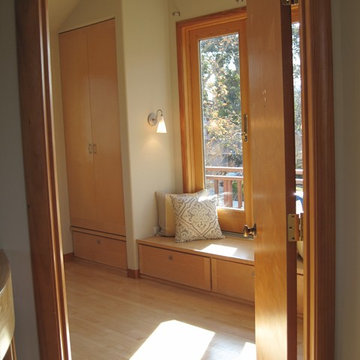
A small bedroom with built-in wardrobe and window seat. A french door acts as a window above the seat and provides access to a balcony.
サンフランシスコにある中くらいなアジアンスタイルのおしゃれな客用寝室 (ベージュの壁、淡色無垢フローリング)
サンフランシスコにある中くらいなアジアンスタイルのおしゃれな客用寝室 (ベージュの壁、淡色無垢フローリング)
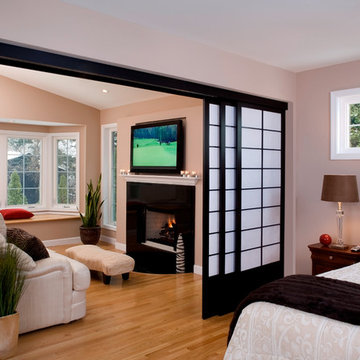
Photo by The Apple Group
シカゴにある広いアジアンスタイルのおしゃれな主寝室 (ベージュの壁、淡色無垢フローリング、標準型暖炉、石材の暖炉まわり、茶色い床) のインテリア
シカゴにある広いアジアンスタイルのおしゃれな主寝室 (ベージュの壁、淡色無垢フローリング、標準型暖炉、石材の暖炉まわり、茶色い床) のインテリア
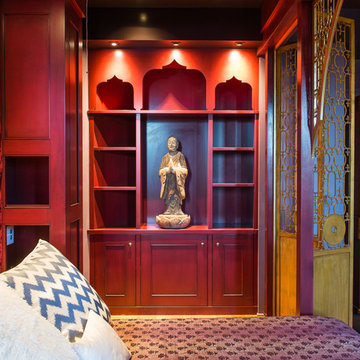
Mark Quéripel, AIA is an award-winning architect and interior designer, whose Boulder, Colorado design firm, MQ Architecture & Design, strives to create uniquely personal custom homes and remodels which resonate deeply with clients. The firm offers a wide array of professional services, and partners with some of the nation’s finest engineers and builders to provide a successful and synergistic building experience.
Alex Geller Photography
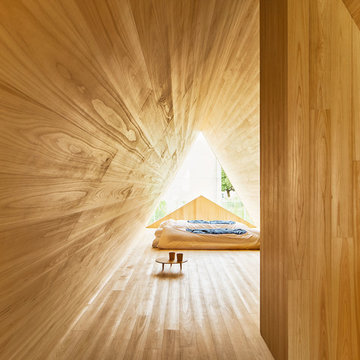
© Edward Caruso Photography
大阪にある小さなアジアンスタイルのおしゃれな寝室 (茶色い壁、淡色無垢フローリング、茶色い床) のレイアウト
大阪にある小さなアジアンスタイルのおしゃれな寝室 (茶色い壁、淡色無垢フローリング、茶色い床) のレイアウト
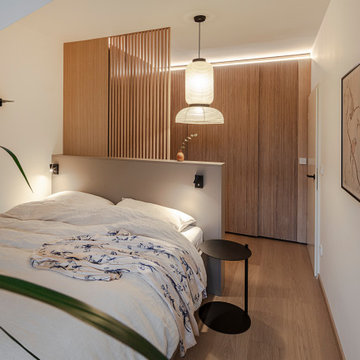
Das Elternschlafzimmer wurde mit zwei Funktionen geplant. Es soll nicht nur das große Bett, sondern auch noch eine räumlich abgetrennte Ankleide beinhalten. Die Ankleide zieht sich als L-Form entlang der Wand und schließt an die Rückseite des Bettkasten an. Optisch wird die Ankleide durch indirekte Beleuchtung in atmosphärisch Szene gesetzt.
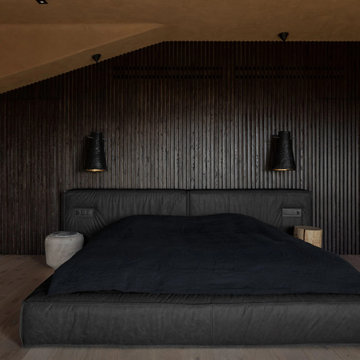
A soft bed in the arms of designer lamps by MAKHNO Products, behind which is the same tinted oak that hides the wardrobe. All that is enough.
ロサンゼルスにある中くらいなアジアンスタイルのおしゃれな主寝室 (ベージュの壁、淡色無垢フローリング、ベージュの床) のインテリア
ロサンゼルスにある中くらいなアジアンスタイルのおしゃれな主寝室 (ベージュの壁、淡色無垢フローリング、ベージュの床) のインテリア
アジアンスタイルの寝室 (竹フローリング、コルクフローリング、淡色無垢フローリング) の写真
1
