ブラウンのアジアンスタイルの浴室・バスルーム (コンクリートの床) の写真
絞り込み:
資材コスト
並び替え:今日の人気順
写真 1〜12 枚目(全 12 枚)
1/4

サンディエゴにあるラグジュアリーな巨大なアジアンスタイルのおしゃれな浴室 (オープン型シャワー、オープンシャワー、フラットパネル扉のキャビネット、黒いキャビネット、和式浴槽、一体型トイレ 、グレーのタイル、セメントタイル、白い壁、コンクリートの床、横長型シンク、木製洗面台、グレーの床) の写真
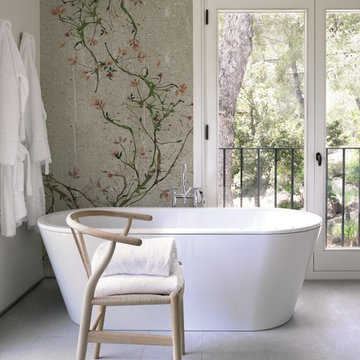
ケルンにある高級な中くらいなアジアンスタイルのおしゃれなバスルーム (浴槽なし) (置き型浴槽、シャワー付き浴槽 、白い壁、コンクリートの床、グレーの床、オープンシャワー) の写真
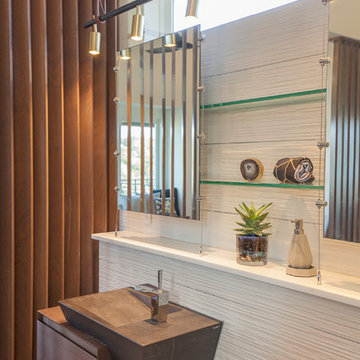
Wooden partition wall with slits. Modern bath design. Floating vanities with wood and stone. Floating glass bathroom shelves. Suspended track lighting. Wide light wood plank flooring. White tile textured backsplash.

This passive solar addition transformed this nondescript ranch house into an energy efficient, sunlit, passive solar home. The addition to the rear of the building was constructed of compressed earth blocks. These massive blocks were made on the site with the earth from the excavation. With the addition of foam insulation on the exterior, the wall becomes a thermal battery, allowing winter sun to heat the blocks during the day and release that heat at night.
The house was built with only non toxic or natural
materials. Heat and hot water are provided by a 94% efficient gas boiler which warms the radiant floor. A new wood fireplace is an 80% efficient, low emission unit. With Energy Star appliances and LED lighting, the energy consumption of this home is very low. The addition of infrastructure for future photovoltaic panels and solar hot water will allow energy consumption to approach zero.
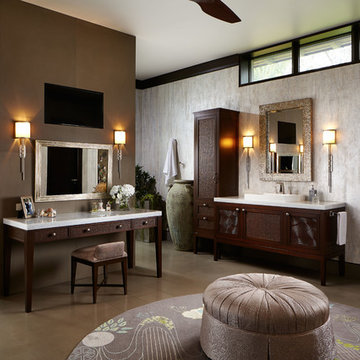
Kim Sargent
ウィチタにある広いアジアンスタイルのおしゃれなマスターバスルーム (ベッセル式洗面器、濃色木目調キャビネット、グレーの壁、コンクリートの床、ガラスの洗面台、茶色い床、シェーカースタイル扉のキャビネット) の写真
ウィチタにある広いアジアンスタイルのおしゃれなマスターバスルーム (ベッセル式洗面器、濃色木目調キャビネット、グレーの壁、コンクリートの床、ガラスの洗面台、茶色い床、シェーカースタイル扉のキャビネット) の写真

デンバーにある高級な広いアジアンスタイルのおしゃれなマスターバスルーム (ベッセル式洗面器、木製洗面台、置き型浴槽、ベージュの壁、淡色木目調キャビネット、ダブルシャワー、分離型トイレ、コンクリートの床、グレーの床、開き戸のシャワー、白いタイル、ブラウンの洗面カウンター、フラットパネル扉のキャビネット) の写真

京都にあるアジアンスタイルのおしゃれな浴室 (フラットパネル扉のキャビネット、中間色木目調キャビネット、白い壁、コンクリートの床、オーバーカウンターシンク、グレーの床) の写真
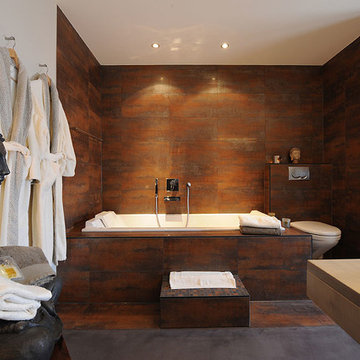
モントリオールにあるアジアンスタイルのおしゃれなマスターバスルーム (壁掛け式トイレ、ベッセル式洗面器、コーナー設置型シャワー、磁器タイル、白い壁、コンクリートの床、茶色いタイル、ドロップイン型浴槽) の写真
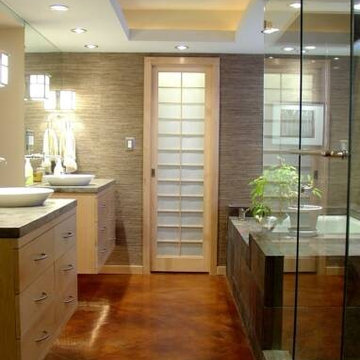
A National Award Winning Master Suite Oasis was the result of this wonderful but yet small Master Bath project. Incorporating the influences and experiences of my client's travels provided the muse to this Asian-Zen peaceful environment.
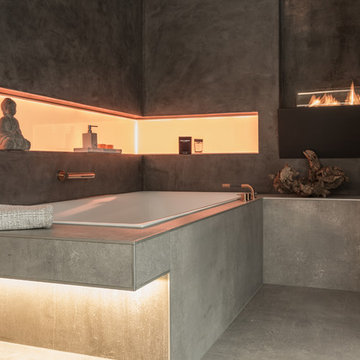
他の地域にある中くらいなアジアンスタイルのおしゃれなバスルーム (浴槽なし) (ドロップイン型浴槽、グレーのタイル、コンクリートの床、グレーの床) の写真
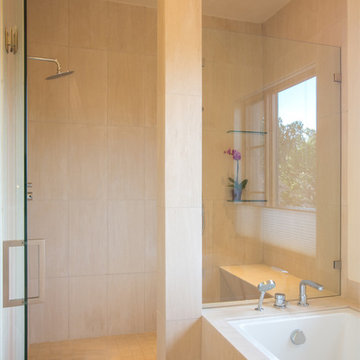
A sleek, spa aesthetic adds a quiet elegance to the master bath designed and build by James Satzinger.
Photo by: Richard White
アルバカーキにある高級な広いアジアンスタイルのおしゃれなマスターバスルーム (コーナー設置型シャワー、ベージュのタイル、石タイル、ベージュの壁、コンクリートの床、アンダーマウント型浴槽) の写真
アルバカーキにある高級な広いアジアンスタイルのおしゃれなマスターバスルーム (コーナー設置型シャワー、ベージュのタイル、石タイル、ベージュの壁、コンクリートの床、アンダーマウント型浴槽) の写真

サンディエゴにあるラグジュアリーな巨大なアジアンスタイルのおしゃれな浴室 (和式浴槽、オープン型シャワー、グレーのタイル、セメントタイル、白い壁、コンクリートの床、フラットパネル扉のキャビネット、黒いキャビネット、一体型トイレ 、横長型シンク、木製洗面台、グレーの床、オープンシャワー) の写真
ブラウンのアジアンスタイルの浴室・バスルーム (コンクリートの床) の写真
1