アジアンスタイルの浴室・バスルーム (中間色木目調キャビネット、ライムストーンの床、木目調タイルの床) の写真
絞り込み:
資材コスト
並び替え:今日の人気順
写真 1〜20 枚目(全 28 枚)
1/5

Jim Bartsch Photography
サンタバーバラにあるラグジュアリーな中くらいなアジアンスタイルのおしゃれな浴室 (アンダーカウンター洗面器、中間色木目調キャビネット、バリアフリー、ベージュのタイル、石タイル、ライムストーンの床、落し込みパネル扉のキャビネット) の写真
サンタバーバラにあるラグジュアリーな中くらいなアジアンスタイルのおしゃれな浴室 (アンダーカウンター洗面器、中間色木目調キャビネット、バリアフリー、ベージュのタイル、石タイル、ライムストーンの床、落し込みパネル扉のキャビネット) の写真
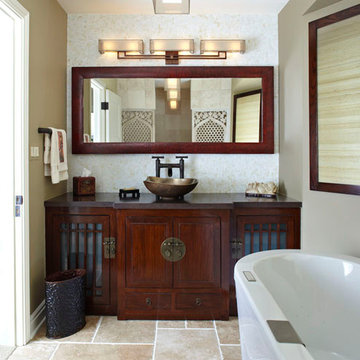
The vanity and mirror were made in China per our specifications. I chose light fixtures that were interesting and definitely not typical bathroom fixtures! There is a mix of many materials in this room, yet it is so peaceful.
Photos by Mike Kaskel
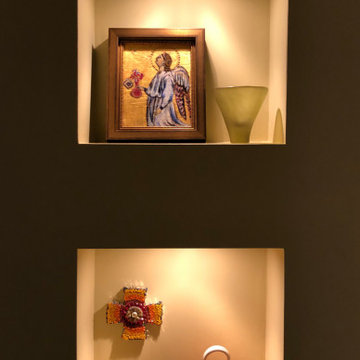
The custom niches with individual down lights were created to allow the owner to display favorite finds on world travels.
シカゴにある高級な広いアジアンスタイルのおしゃれなマスターバスルーム (フラットパネル扉のキャビネット、中間色木目調キャビネット、コーナー設置型シャワー、一体型トイレ 、ベージュのタイル、セラミックタイル、ライムストーンの床、コンソール型シンク、御影石の洗面台、オープンシャワー、トイレ室、洗面台2つ、造り付け洗面台、三角天井) の写真
シカゴにある高級な広いアジアンスタイルのおしゃれなマスターバスルーム (フラットパネル扉のキャビネット、中間色木目調キャビネット、コーナー設置型シャワー、一体型トイレ 、ベージュのタイル、セラミックタイル、ライムストーンの床、コンソール型シンク、御影石の洗面台、オープンシャワー、トイレ室、洗面台2つ、造り付け洗面台、三角天井) の写真
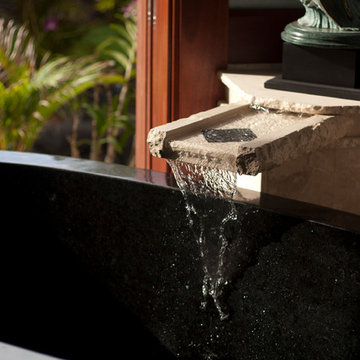
Ricci Racela
ハワイにあるラグジュアリーな広いアジアンスタイルのおしゃれなサウナ (ベッセル式洗面器、シェーカースタイル扉のキャビネット、中間色木目調キャビネット、御影石の洗面台、置き型浴槽、ビデ、マルチカラーのタイル、石タイル、ベージュの壁、ライムストーンの床) の写真
ハワイにあるラグジュアリーな広いアジアンスタイルのおしゃれなサウナ (ベッセル式洗面器、シェーカースタイル扉のキャビネット、中間色木目調キャビネット、御影石の洗面台、置き型浴槽、ビデ、マルチカラーのタイル、石タイル、ベージュの壁、ライムストーンの床) の写真
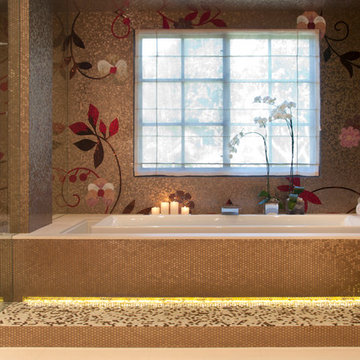
Photography Birte Reimer
ロサンゼルスにあるラグジュアリーな巨大なアジアンスタイルのおしゃれなサウナ (ベッセル式洗面器、フラットパネル扉のキャビネット、中間色木目調キャビネット、ライムストーンの洗面台、アンダーマウント型浴槽、ビデ、マルチカラーのタイル、モザイクタイル、ベージュの壁、ライムストーンの床) の写真
ロサンゼルスにあるラグジュアリーな巨大なアジアンスタイルのおしゃれなサウナ (ベッセル式洗面器、フラットパネル扉のキャビネット、中間色木目調キャビネット、ライムストーンの洗面台、アンダーマウント型浴槽、ビデ、マルチカラーのタイル、モザイクタイル、ベージュの壁、ライムストーンの床) の写真
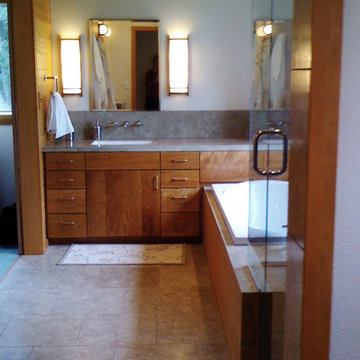
Custom cherry cabinets and tub surround. Limestone slab countertops and limestone tile floor. Tub by BainUltra.
シアトルにある高級な小さなアジアンスタイルのおしゃれなマスターバスルーム (フラットパネル扉のキャビネット、中間色木目調キャビネット、ドロップイン型浴槽、アルコーブ型シャワー、分離型トイレ、緑のタイル、石タイル、緑の壁、ライムストーンの床、アンダーカウンター洗面器、ライムストーンの洗面台) の写真
シアトルにある高級な小さなアジアンスタイルのおしゃれなマスターバスルーム (フラットパネル扉のキャビネット、中間色木目調キャビネット、ドロップイン型浴槽、アルコーブ型シャワー、分離型トイレ、緑のタイル、石タイル、緑の壁、ライムストーンの床、アンダーカウンター洗面器、ライムストーンの洗面台) の写真
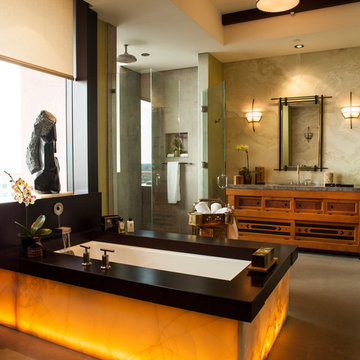
This luxurious master bath has a stunning, backlit almost translucent stone bathtub. The corner shower is enclosed by clear glass. An elegant bathroom vanity is created with rich, intricately inlayed cabinetry, and a vertical mirror flanked by wall sconces.
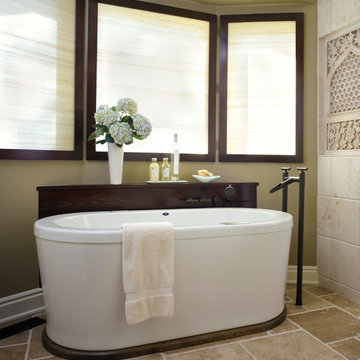
Upon entering the room, you see the freestanding tub and filtered light from the windows. A glance left to the vanity and right to the carved marble panels draw you in.
The windows face the front of the house at street level. I had frames made with silk fabric sandwiched between resin panels. They are hinged to open or clean the windows behind.
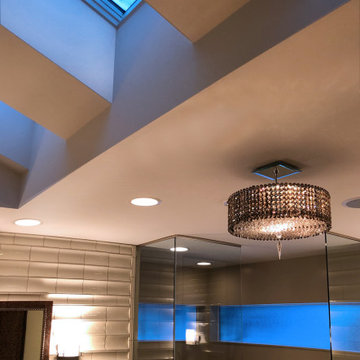
Skylights were incorporated to take advantage of natural light during the daylight hours. The textures of the stone, tile, wood and grass cloth along with the pillows, fabrics, trims, and accents creates an interesting backdrop for the lighting, art and furnishings. To allow the closet and bathroom some privacy without feeling cut off, custom doors with bamboo infused 3M panels of acrylic were used for texture, interest and light transference.
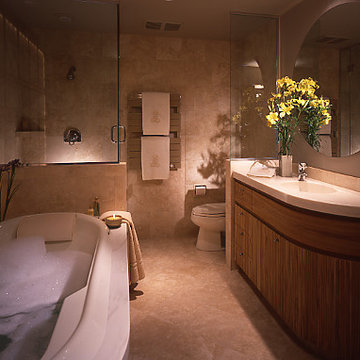
Bill Dean Photography
Custom teak cabinetry, Corian countertop, sink and tub top. Travertine tiles: walls and floors.
シアトルにある高級な中くらいなアジアンスタイルのおしゃれなマスターバスルーム (家具調キャビネット、中間色木目調キャビネット、ドロップイン型浴槽、アルコーブ型シャワー、一体型トイレ 、ベージュのタイル、石タイル、ベージュの壁、ライムストーンの床、一体型シンク、人工大理石カウンター) の写真
シアトルにある高級な中くらいなアジアンスタイルのおしゃれなマスターバスルーム (家具調キャビネット、中間色木目調キャビネット、ドロップイン型浴槽、アルコーブ型シャワー、一体型トイレ 、ベージュのタイル、石タイル、ベージュの壁、ライムストーンの床、一体型シンク、人工大理石カウンター) の写真
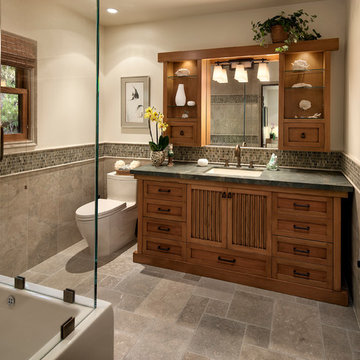
Jim Bartsch Photography
サンタバーバラにあるラグジュアリーな中くらいなアジアンスタイルのおしゃれなマスターバスルーム (アンダーカウンター洗面器、家具調キャビネット、中間色木目調キャビネット、御影石の洗面台、シャワー付き浴槽 、一体型トイレ 、グレーのタイル、石タイル、白い壁、ライムストーンの床) の写真
サンタバーバラにあるラグジュアリーな中くらいなアジアンスタイルのおしゃれなマスターバスルーム (アンダーカウンター洗面器、家具調キャビネット、中間色木目調キャビネット、御影石の洗面台、シャワー付き浴槽 、一体型トイレ 、グレーのタイル、石タイル、白い壁、ライムストーンの床) の写真
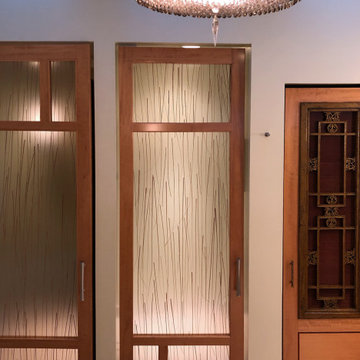
To allow the closet and bathroom some privacy without feeling cut off, custom doors with bamboo infused 3M panels of acrylic were used for texture, interest and light transference. The client found a wonderful old wooden screen we used as an inset to the custom door hiding the linen closet behind.
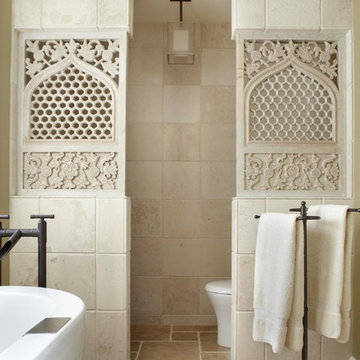
Floor and wall tile are both limestone, but different colors and patterns. The darker, 4 piece pattern floor, grounds the room and allows the carved panels to draw you in and capture your attention. They become a focal point with just the right amount of attention.
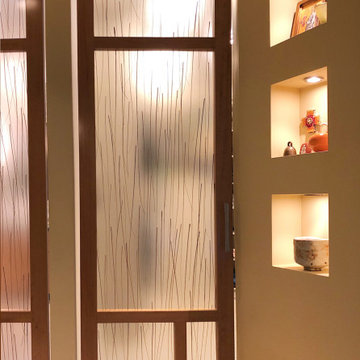
To allow the closet and bathroom some privacy without feeling cut off, custom doors with bamboo infused 3M panels of acrylic were used for texture, interest and light transference. This product is safer and lighter to use in residential and bathroom settings. The custom niches with individual down lights were created to allow the owner to display favorite finds on world travels.
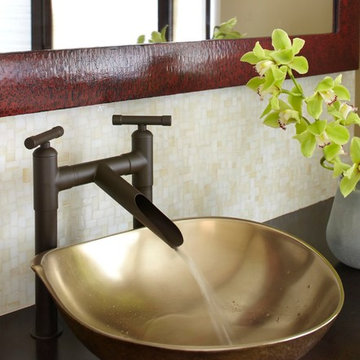
Texture is balanced with smoothness. Don't you want to touch everything!
The bronze sink is textured on the outside, smooth on the inside and has a sculptural shape. The modern/industrial waterfall faucet is the perfect compliment - not too plain, not overpowering. The backsplash tile is a soft multi-color glass mosaic - soft texture. The mirror was made in China per our specifications along with the vanity.
I wanted a countertop without movement and did not want quartz. Looking for something that looked and was, hand-made, I chose concrete colored brown.
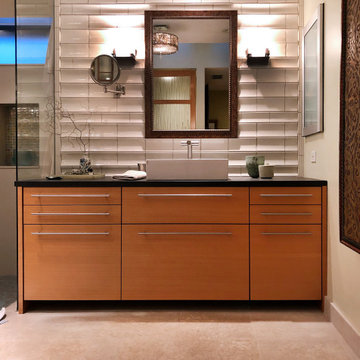
Custom vanities (2) with flat panel construction were built with sleek modern hardware. White rectangular vessel sinks and simple, clean plumbing fixtures were used below the ceramic bamboo style wall tile and trim helping to balance texture with clean surfaces.
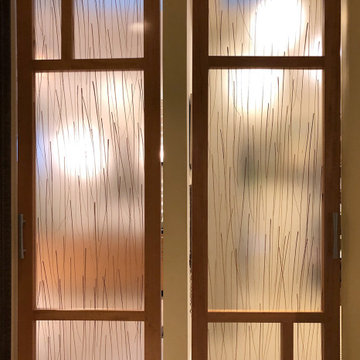
To allow the closet and bathroom some privacy without feeling cut off, custom doors with bamboo infused 3M panels of acrylic were used for texture, interest and light transference. This product is safer and lighter to use in residential and bathroom settings. The door on the left open to the Master Bathroom, the door on the right to the Master Closet.
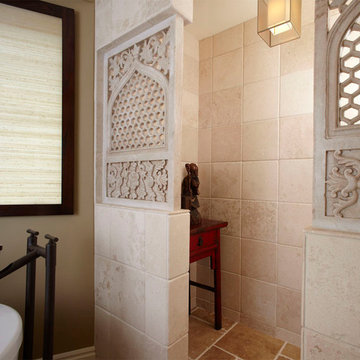
Hand carved marble panels set into a limestone tile covered partition give the toilet privacy, while letting in light and not closing off the space.
シカゴにある高級な中くらいなアジアンスタイルのおしゃれなマスターバスルーム (ベッセル式洗面器、家具調キャビネット、中間色木目調キャビネット、コンクリートの洗面台、置き型浴槽、分離型トイレ、ベージュのタイル、石タイル、ベージュの壁、ライムストーンの床) の写真
シカゴにある高級な中くらいなアジアンスタイルのおしゃれなマスターバスルーム (ベッセル式洗面器、家具調キャビネット、中間色木目調キャビネット、コンクリートの洗面台、置き型浴槽、分離型トイレ、ベージュのタイル、石タイル、ベージュの壁、ライムストーンの床) の写真
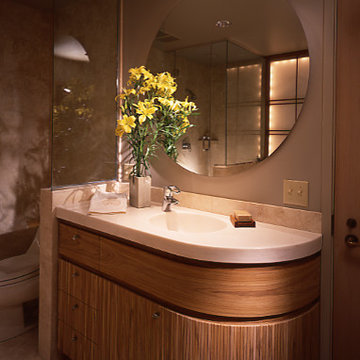
Bill Dean Photography
Custom teak cabinetry with Corian countertop and integral sink. Custom round mirror with indirect light behind.
シアトルにある高級な中くらいなアジアンスタイルのおしゃれなマスターバスルーム (家具調キャビネット、中間色木目調キャビネット、ドロップイン型浴槽、アルコーブ型シャワー、一体型トイレ 、ベージュのタイル、石タイル、ベージュの壁、ライムストーンの床、一体型シンク、人工大理石カウンター) の写真
シアトルにある高級な中くらいなアジアンスタイルのおしゃれなマスターバスルーム (家具調キャビネット、中間色木目調キャビネット、ドロップイン型浴槽、アルコーブ型シャワー、一体型トイレ 、ベージュのタイル、石タイル、ベージュの壁、ライムストーンの床、一体型シンク、人工大理石カウンター) の写真
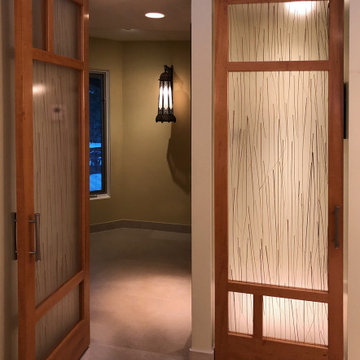
To allow the closet and bathroom some privacy without feeling cut off, custom doors with bamboo infused 3M panels of acrylic were used for texture, interest and light transference. This product is safer and lighter to use in residential and bathroom settings.
アジアンスタイルの浴室・バスルーム (中間色木目調キャビネット、ライムストーンの床、木目調タイルの床) の写真
1