高級なアジアンスタイルの浴室・バスルーム (シャワーカーテン、オープンシャワー) の写真
絞り込み:
資材コスト
並び替え:今日の人気順
写真 1〜20 枚目(全 114 枚)
1/5

Dark stone, custom cherry cabinetry, misty forest wallpaper, and a luxurious soaker tub mix together to create this spectacular primary bathroom. These returning clients came to us with a vision to transform their builder-grade bathroom into a showpiece, inspired in part by the Japanese garden and forest surrounding their home. Our designer, Anna, incorporated several accessibility-friendly features into the bathroom design; a zero-clearance shower entrance, a tiled shower bench, stylish grab bars, and a wide ledge for transitioning into the soaking tub. Our master cabinet maker and finish carpenters collaborated to create the handmade tapered legs of the cherry cabinets, a custom mirror frame, and new wood trim.

ニューヨークにある高級な広いアジアンスタイルのおしゃれなマスターバスルーム (オープンシェルフ、淡色木目調キャビネット、置き型浴槽、洗い場付きシャワー、ベージュのタイル、セラミックタイル、ベージュの壁、トラバーチンの床、アンダーカウンター洗面器、クオーツストーンの洗面台、ベージュの床、オープンシャワー) の写真

Open plan wetroom with open shower, terrazzo stone bathtub, carved teak vanity, terrazzo stone basin, and timber framed mirror complete with a green sage subway tile feature wall.
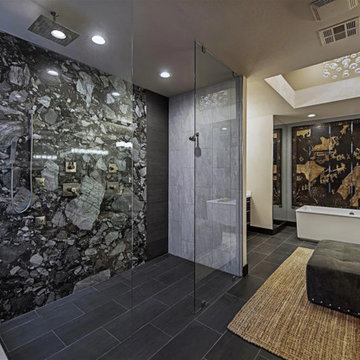
master bath
ラスベガスにある高級な広いアジアンスタイルのおしゃれなマスターバスルーム (フラットパネル扉のキャビネット、黒いキャビネット、置き型浴槽、オープン型シャワー、一体型トイレ 、グレーのタイル、グレーの壁、御影石の洗面台、黒い床、オープンシャワー、磁器タイル、磁器タイルの床、ベッセル式洗面器、白い洗面カウンター) の写真
ラスベガスにある高級な広いアジアンスタイルのおしゃれなマスターバスルーム (フラットパネル扉のキャビネット、黒いキャビネット、置き型浴槽、オープン型シャワー、一体型トイレ 、グレーのタイル、グレーの壁、御影石の洗面台、黒い床、オープンシャワー、磁器タイル、磁器タイルの床、ベッセル式洗面器、白い洗面カウンター) の写真

Master Bath with stainless steel soaking tub and wooden tub filler, steam shower with fold down bench, Black Lace Slate wall tile, Slate floor tile, Earth plaster ceiling and upper walls
Photo: Michael R. Timmer

Washington DC Asian-Inspired Master Bath Design by #MeghanBrowne4JenniferGilmer.
An Asian-inspired bath with warm teak countertops, dividing wall and soaking tub by Zen Bathworks. Sonoma Forge Waterbridge faucets lend an industrial chic and rustic country aesthetic. A Stone Forest Roma vessel sink rests atop the teak counter.
Photography by Bob Narod. http://www.gilmerkitchens.com/

カルデバイ社のホーロー浴槽とモザイクタイルで仕上げた在来浴室、天井は外壁と同じレッドシダーで仕上げた。
洗面台はステンレス製の製作物。
名古屋にある高級な小さなアジアンスタイルのおしゃれなマスターバスルーム (オープンシェルフ、グレーのキャビネット、アンダーマウント型浴槽、バリアフリー、白いタイル、モザイクタイル、白い壁、モザイクタイル、アンダーカウンター洗面器、ステンレスの洗面台、白い床、シャワーカーテン、グレーの洗面カウンター、洗面台1つ、独立型洗面台、板張り天井) の写真
名古屋にある高級な小さなアジアンスタイルのおしゃれなマスターバスルーム (オープンシェルフ、グレーのキャビネット、アンダーマウント型浴槽、バリアフリー、白いタイル、モザイクタイル、白い壁、モザイクタイル、アンダーカウンター洗面器、ステンレスの洗面台、白い床、シャワーカーテン、グレーの洗面カウンター、洗面台1つ、独立型洗面台、板張り天井) の写真

The design of this remodel of a small two-level residence in Noe Valley reflects the owner's passion for Japanese architecture. Having decided to completely gut the interior partitions, we devised a better-arranged floor plan with traditional Japanese features, including a sunken floor pit for dining and a vocabulary of natural wood trim and casework. Vertical grain Douglas Fir takes the place of Hinoki wood traditionally used in Japan. Natural wood flooring, soft green granite and green glass backsplashes in the kitchen further develop the desired Zen aesthetic. A wall to wall window above the sunken bath/shower creates a connection to the outdoors. Privacy is provided through the use of switchable glass, which goes from opaque to clear with a flick of a switch. We used in-floor heating to eliminate the noise associated with forced-air systems.
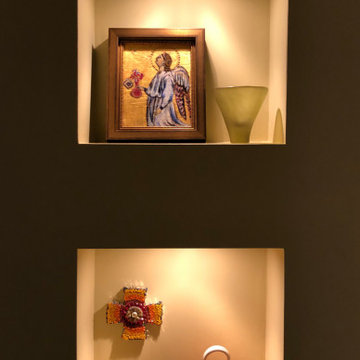
The custom niches with individual down lights were created to allow the owner to display favorite finds on world travels.
シカゴにある高級な広いアジアンスタイルのおしゃれなマスターバスルーム (フラットパネル扉のキャビネット、中間色木目調キャビネット、コーナー設置型シャワー、一体型トイレ 、ベージュのタイル、セラミックタイル、ライムストーンの床、コンソール型シンク、御影石の洗面台、オープンシャワー、トイレ室、洗面台2つ、造り付け洗面台、三角天井) の写真
シカゴにある高級な広いアジアンスタイルのおしゃれなマスターバスルーム (フラットパネル扉のキャビネット、中間色木目調キャビネット、コーナー設置型シャワー、一体型トイレ 、ベージュのタイル、セラミックタイル、ライムストーンの床、コンソール型シンク、御影石の洗面台、オープンシャワー、トイレ室、洗面台2つ、造り付け洗面台、三角天井) の写真
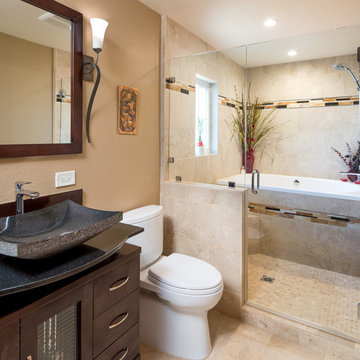
This Master Bathroom, Bedroom and Closet remodel was inspired with Asian fusion. Our client requested her space be a zen, peaceful retreat. This remodel Incorporated all the desired wished of our client down to the smallest detail. A nice soaking tub and walk shower was put into the bathroom along with an dark vanity and vessel sinks. The bedroom was painted with warm inviting paint and the closet had cabinets and shelving built in. This space is the epitome of zen.
Scott Basile, Basile Photography
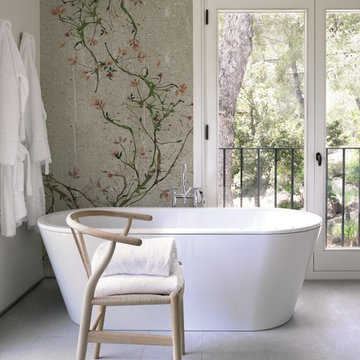
ケルンにある高級な中くらいなアジアンスタイルのおしゃれなバスルーム (浴槽なし) (置き型浴槽、シャワー付き浴槽 、白い壁、コンクリートの床、グレーの床、オープンシャワー) の写真

A traditional Japanese soaking tub made from Hinoki wood was selected as the focal point of the bathroom. It not only adds visual warmth to the space, but it infuses a cedar aroma into the air.

Dark stone, custom cherry cabinetry, misty forest wallpaper, and a luxurious soaker tub mix together to create this spectacular primary bathroom. These returning clients came to us with a vision to transform their builder-grade bathroom into a showpiece, inspired in part by the Japanese garden and forest surrounding their home. Our designer, Anna, incorporated several accessibility-friendly features into the bathroom design; a zero-clearance shower entrance, a tiled shower bench, stylish grab bars, and a wide ledge for transitioning into the soaking tub. Our master cabinet maker and finish carpenters collaborated to create the handmade tapered legs of the cherry cabinets, a custom mirror frame, and new wood trim.
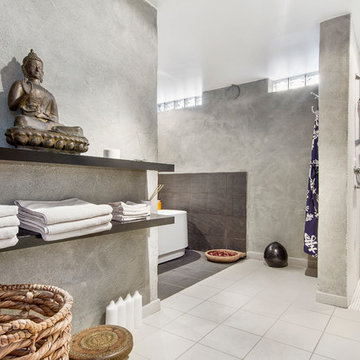
ストックホルムにある高級な広いアジアンスタイルのおしゃれなマスターバスルーム (オープンシェルフ、グレーのキャビネット、オープン型シャワー、グレーのタイル、モザイクタイル、グレーの壁、セラミックタイルの床、オープンシャワー) の写真

Hand-planed Port Orford linen cabinet and vanities, Honed Black Absolute Granite countertops, Slate floor
Photo: Michael R. Timmer
クリーブランドにある高級な広いアジアンスタイルのおしゃれなマスターバスルーム (淡色木目調キャビネット、グレーのタイル、石タイル、グレーの壁、スレートの床、アンダーカウンター洗面器、御影石の洗面台、ルーバー扉のキャビネット、コーナー設置型シャワー、黒い床、オープンシャワー) の写真
クリーブランドにある高級な広いアジアンスタイルのおしゃれなマスターバスルーム (淡色木目調キャビネット、グレーのタイル、石タイル、グレーの壁、スレートの床、アンダーカウンター洗面器、御影石の洗面台、ルーバー扉のキャビネット、コーナー設置型シャワー、黒い床、オープンシャワー) の写真
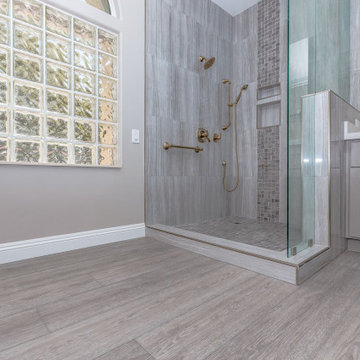
Arlo Signature from the Modin Rigid LVP Collection - Modern and spacious. A light grey wire-brush serves as the perfect canvass for almost any contemporary space.
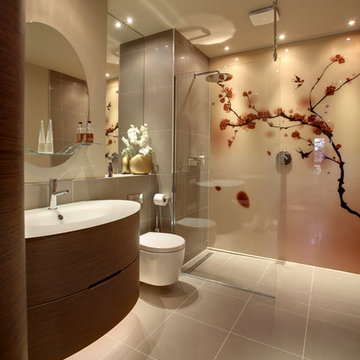
Printed Glass Shower Panels.
Glass shower panels are a fantastic alternative to tiles in a bathroom. Their smooth wipe clean surface means saying goodbye to hours of scubbing grout!
Our glass is 6mm thick, toughened and low iron.
Opticolour's Shower panels are available in a vast range of colours and prints. We colour to match every colour under the sun!
To see our core range of colours and prints please visit http://www.opticolour.co.uk/wall-covering-glass-panels/coloured-glass/
We offer the fastest turnaround times in the industry at just 7-10 working days as everything is done at our factory in Bath, UK.
For more information please contact us by:
Website: www.opticolour.co.uk
E-Mail: sales@opticolour.co.uk
Telephone Number: 01225 464343
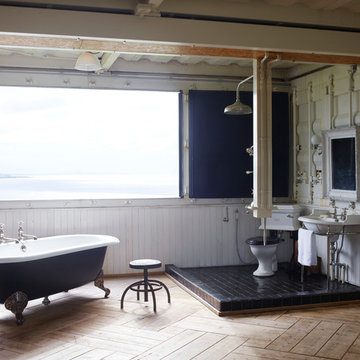
Constructed from specially designed steel containers, this unique container house looks out over the open expanse of the East China Sea.
The Drummonds' Spey bath has a rough, raw cast iron finish on its body with polished cast iron legs, perfectly combining a classic look with an industrial edge befitting of the container house.
The Eden WC suite, Kinloch basin and Dalby shower can be tucked away behind a canvas and wood screen if required, offering a flexible bathroom space for the family that share it. After all, once you were in that bath you wouldn’t want to get out of it in a hurry, would you?
This bathroom was featured in the October 2015 issue of World in Interiors.
Photo Credit: Simon Upton
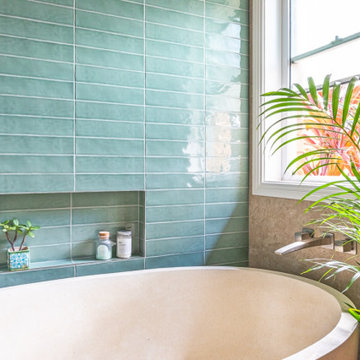
Open plan wetroom with open shower, terrazzo stone bathtub, carved teak vanity, terrazzo stone basin, and timber framed mirror complete with a green sage subway tile feature wall.
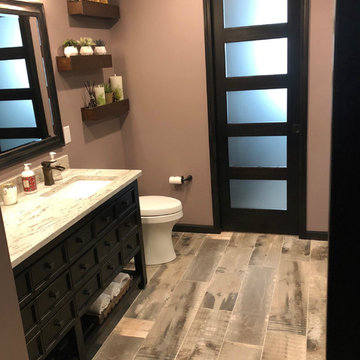
Deanna Kriskovich
ミネアポリスにある高級な中くらいなアジアンスタイルのおしゃれなマスターバスルーム (セラミックタイルの床、落し込みパネル扉のキャビネット、濃色木目調キャビネット、茶色い壁、アンダーカウンター洗面器、御影石の洗面台、茶色い床、一体型トイレ 、アルコーブ型シャワー、茶色いタイル、磁器タイル、オープンシャワー) の写真
ミネアポリスにある高級な中くらいなアジアンスタイルのおしゃれなマスターバスルーム (セラミックタイルの床、落し込みパネル扉のキャビネット、濃色木目調キャビネット、茶色い壁、アンダーカウンター洗面器、御影石の洗面台、茶色い床、一体型トイレ 、アルコーブ型シャワー、茶色いタイル、磁器タイル、オープンシャワー) の写真
高級なアジアンスタイルの浴室・バスルーム (シャワーカーテン、オープンシャワー) の写真
1