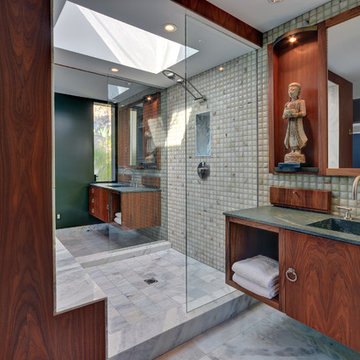ブラウンのアジアンスタイルの浴室・バスルーム (ベージュのカウンター、グリーンの洗面カウンター) の写真
絞り込み:
資材コスト
並び替え:今日の人気順
写真 1〜20 枚目(全 35 枚)
1/5

The walls are in clay, the ceiling is in clay and wood, and one of the four walls is a window. Japanese wabi-sabi way of life is a peaceful joy to accept the full life circle. From birth to death, from the point of greatest glory to complete decline. Therefore, the main décor element here is a 6-meter window with a view of the landscape that no matter what will come into the world and die. Again, and again

Embarking on the design journey of Wabi Sabi Refuge, I immersed myself in the profound quest for tranquility and harmony. This project became a testament to the pursuit of a tranquil haven that stirs a deep sense of calm within. Guided by the essence of wabi-sabi, my intention was to curate Wabi Sabi Refuge as a sacred space that nurtures an ethereal atmosphere, summoning a sincere connection with the surrounding world. Deliberate choices of muted hues and minimalist elements foster an environment of uncluttered serenity, encouraging introspection and contemplation. Embracing the innate imperfections and distinctive qualities of the carefully selected materials and objects added an exquisite touch of organic allure, instilling an authentic reverence for the beauty inherent in nature's creations. Wabi Sabi Refuge serves as a sanctuary, an evocative invitation for visitors to embrace the sublime simplicity, find solace in the imperfect, and uncover the profound and tranquil beauty that wabi-sabi unveils.

Maharishi Vastu, Japanese-inspired, master bathroom with double-size shower
ハワイにある広いアジアンスタイルのおしゃれなマスターバスルーム (フラットパネル扉のキャビネット、淡色木目調キャビネット、ダブルシャワー、グレーのタイル、大理石タイル、ベージュの壁、竹フローリング、オーバーカウンターシンク、御影石の洗面台、ベージュの床、引戸のシャワー、ベージュのカウンター) の写真
ハワイにある広いアジアンスタイルのおしゃれなマスターバスルーム (フラットパネル扉のキャビネット、淡色木目調キャビネット、ダブルシャワー、グレーのタイル、大理石タイル、ベージュの壁、竹フローリング、オーバーカウンターシンク、御影石の洗面台、ベージュの床、引戸のシャワー、ベージュのカウンター) の写真
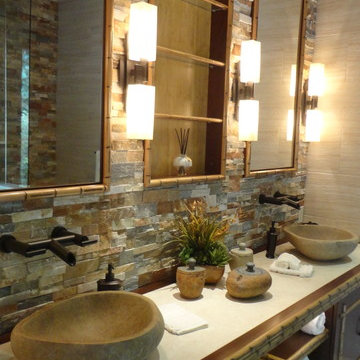
Renee A. Webley
マイアミにあるラグジュアリーな中くらいなアジアンスタイルのおしゃれなマスターバスルーム (ベッセル式洗面器、家具調キャビネット、中間色木目調キャビネット、大理石の洗面台、コーナー設置型シャワー、一体型トイレ 、ベージュのタイル、石タイル、ベージュの壁、ベージュの床、ベージュのカウンター) の写真
マイアミにあるラグジュアリーな中くらいなアジアンスタイルのおしゃれなマスターバスルーム (ベッセル式洗面器、家具調キャビネット、中間色木目調キャビネット、大理石の洗面台、コーナー設置型シャワー、一体型トイレ 、ベージュのタイル、石タイル、ベージュの壁、ベージュの床、ベージュのカウンター) の写真
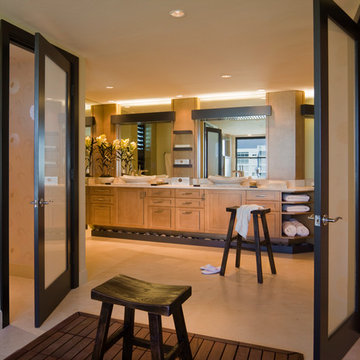
Dan Forer
ラスベガスにある高級な中くらいなアジアンスタイルのおしゃれなマスターバスルーム (シェーカースタイル扉のキャビネット、淡色木目調キャビネット、ベージュの壁、トラバーチンの床、ベッセル式洗面器、御影石の洗面台、ベージュの床、ドロップイン型浴槽、コーナー設置型シャワー、開き戸のシャワー、ベージュのカウンター) の写真
ラスベガスにある高級な中くらいなアジアンスタイルのおしゃれなマスターバスルーム (シェーカースタイル扉のキャビネット、淡色木目調キャビネット、ベージュの壁、トラバーチンの床、ベッセル式洗面器、御影石の洗面台、ベージュの床、ドロップイン型浴槽、コーナー設置型シャワー、開き戸のシャワー、ベージュのカウンター) の写真
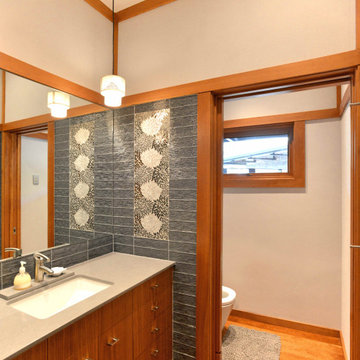
Japanese Guest Bathroom
オースティンにあるラグジュアリーな中くらいなアジアンスタイルのおしゃれな浴室 (フラットパネル扉のキャビネット、グレーのキャビネット、一体型トイレ 、ベージュのタイル、ガラスタイル、クオーツストーンの洗面台、ベージュのカウンター、洗面台1つ、フローティング洗面台、ベージュの壁、無垢フローリング、オーバーカウンターシンク、茶色い床、トイレ室) の写真
オースティンにあるラグジュアリーな中くらいなアジアンスタイルのおしゃれな浴室 (フラットパネル扉のキャビネット、グレーのキャビネット、一体型トイレ 、ベージュのタイル、ガラスタイル、クオーツストーンの洗面台、ベージュのカウンター、洗面台1つ、フローティング洗面台、ベージュの壁、無垢フローリング、オーバーカウンターシンク、茶色い床、トイレ室) の写真
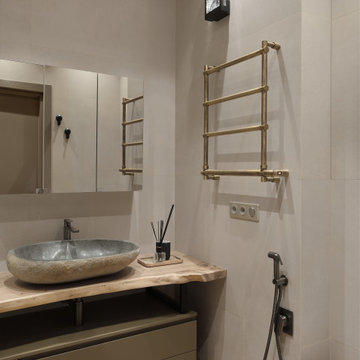
モスクワにあるお手頃価格の中くらいなアジアンスタイルのおしゃれな浴室 (フラットパネル扉のキャビネット、ベージュのキャビネット、アルコーブ型浴槽、ベージュのタイル、セラミックタイル、塗装フローリング、オーバーカウンターシンク、木製洗面台、黄色い床、ベージュのカウンター、洗面台1つ、フローティング洗面台) の写真
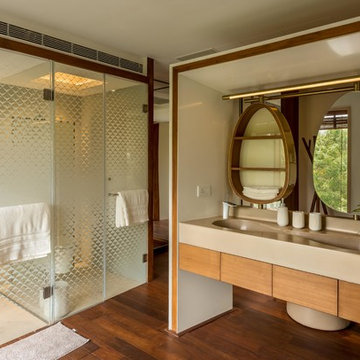
The vanity unit works as space divider between dresser and bathroom areas, and integrates bespoke lighting in brass. Custom his & her washbasins cast in solid surface are held within a free-standing quartz marble frame, which also houses twin egg-shaped mirrors which rotate to provide shelves on the rear side, allowing dual use from the washbasin on one side and the dresser on the other.

973-857-1561
LM Interior Design
LM Masiello, CKBD, CAPS
lm@lminteriordesignllc.com
https://www.lminteriordesignllc.com/

This passive solar addition transformed this nondescript ranch house into an energy efficient, sunlit, passive solar home. The addition to the rear of the building was constructed of compressed earth blocks. These massive blocks were made on the site with the earth from the excavation. With the addition of foam insulation on the exterior, the wall becomes a thermal battery, allowing winter sun to heat the blocks during the day and release that heat at night.
The house was built with only non toxic or natural
materials. Heat and hot water are provided by a 94% efficient gas boiler which warms the radiant floor. A new wood fireplace is an 80% efficient, low emission unit. With Energy Star appliances and LED lighting, the energy consumption of this home is very low. The addition of infrastructure for future photovoltaic panels and solar hot water will allow energy consumption to approach zero.
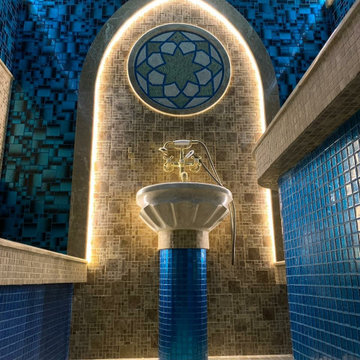
Интерьер хамама для пристройки СПА частного дома
モスクワにあるお手頃価格の小さなアジアンスタイルのおしゃれな浴室 (青いタイル、モザイクタイル、青い壁、ベージュの床、三角天井、オープン型シャワー、モザイクタイル、大理石の洗面台、ベージュのカウンター、ニッチ、洗面台1つ、造り付け洗面台) の写真
モスクワにあるお手頃価格の小さなアジアンスタイルのおしゃれな浴室 (青いタイル、モザイクタイル、青い壁、ベージュの床、三角天井、オープン型シャワー、モザイクタイル、大理石の洗面台、ベージュのカウンター、ニッチ、洗面台1つ、造り付け洗面台) の写真
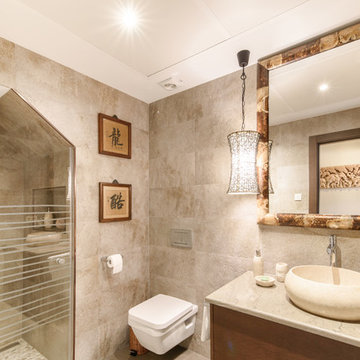
ALADECOR Interior Design Marbella
マラガにある高級な中くらいなアジアンスタイルのおしゃれなマスターバスルーム (アルコーブ型シャワー、壁掛け式トイレ、ベージュのタイル、大理石タイル、ベージュの壁、大理石の床、ベッセル式洗面器、大理石の洗面台、ベージュの床、開き戸のシャワー、ベージュのカウンター) の写真
マラガにある高級な中くらいなアジアンスタイルのおしゃれなマスターバスルーム (アルコーブ型シャワー、壁掛け式トイレ、ベージュのタイル、大理石タイル、ベージュの壁、大理石の床、ベッセル式洗面器、大理石の洗面台、ベージュの床、開き戸のシャワー、ベージュのカウンター) の写真

The design of this remodel of a small two-level residence in Noe Valley reflects the owner's passion for Japanese architecture. Having decided to completely gut the interior partitions, we devised a better-arranged floor plan with traditional Japanese features, including a sunken floor pit for dining and a vocabulary of natural wood trim and casework. Vertical grain Douglas Fir takes the place of Hinoki wood traditionally used in Japan. Natural wood flooring, soft green granite and green glass backsplashes in the kitchen further develop the desired Zen aesthetic. A wall to wall window above the sunken bath/shower creates a connection to the outdoors. Privacy is provided through the use of switchable glass, which goes from opaque to clear with a flick of a switch. We used in-floor heating to eliminate the noise associated with forced-air systems.

大阪府吹田市「ABCハウジング千里住宅公園」にOPENした「千里展示場」は、2つの表情を持ったユニークな外観に、懐かしいのに新しい2つの玄関を結ぶ広大な通り土間、広くて開放的な空間を実現するハーフ吹抜のあるリビングや、お子様のプレイスポットとして最適なスキップフロアによる階段家具で上がるロフト、約28帖の広大な小屋裏収納、標準天井高である2.45mと比べて0.3mも高い天井高を1階全室で実現した「高い天井の家〜 MOMIJI HIGH 〜」仕様、SI設計の採用により家族の成長と共に変化する柔軟性の設計等、実際の住まいづくりに役立つアイディア満載のモデルハウスです。ご来場予約はこちらから https://www.ai-design-home.co.jp/cgi-bin/reservation/index.html
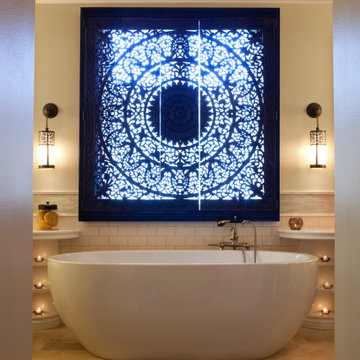
サンタバーバラにあるラグジュアリーな広いアジアンスタイルのおしゃれなマスターバスルーム (シェーカースタイル扉のキャビネット、茶色いキャビネット、置き型浴槽、ダブルシャワー、白いタイル、セラミックタイル、ベージュの壁、ライムストーンの床、アンダーカウンター洗面器、ライムストーンの洗面台、ベージュの床、開き戸のシャワー、ベージュのカウンター、洗面台1つ、独立型洗面台、三角天井) の写真
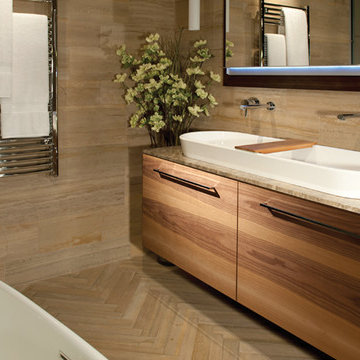
シアトルにある中くらいなアジアンスタイルのおしゃれなマスターバスルーム (フラットパネル扉のキャビネット、中間色木目調キャビネット、置き型浴槽、茶色いタイル、磁器タイル、ベージュの壁、淡色無垢フローリング、横長型シンク、御影石の洗面台、茶色い床、ベージュのカウンター) の写真
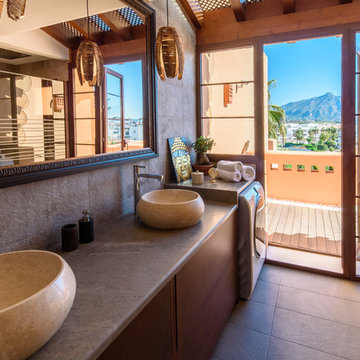
ALADECOR Interior Design Marbella
マラガにあるアジアンスタイルのおしゃれな浴室 (茶色いキャビネット、ベッセル式洗面器、大理石の洗面台、ベージュのカウンター) の写真
マラガにあるアジアンスタイルのおしゃれな浴室 (茶色いキャビネット、ベッセル式洗面器、大理石の洗面台、ベージュのカウンター) の写真
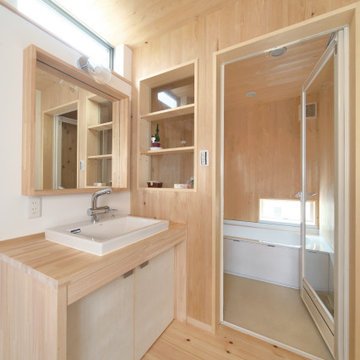
神戸にある中くらいなアジアンスタイルのおしゃれなバスルーム (浴槽なし) (フラットパネル扉のキャビネット、ベージュのキャビネット、アルコーブ型浴槽、ベージュの壁、淡色無垢フローリング、オーバーカウンターシンク、木製洗面台、ベージュの床、開き戸のシャワー、ベージュのカウンター) の写真
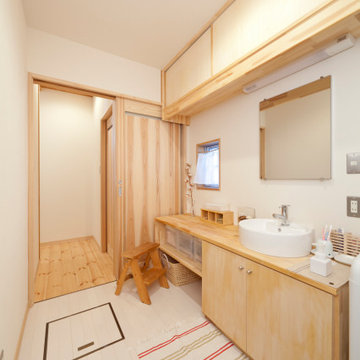
他の地域にあるアジアンスタイルのおしゃれな浴室 (白い壁、白い床、フラットパネル扉のキャビネット、淡色木目調キャビネット、ベッセル式洗面器、木製洗面台、ベージュのカウンター) の写真
ブラウンのアジアンスタイルの浴室・バスルーム (ベージュのカウンター、グリーンの洗面カウンター) の写真
1
