アジアンスタイルの浴室・バスルーム (御影石の洗面台、中間色木目調キャビネット、洗面台2つ) の写真
絞り込み:
資材コスト
並び替え:今日の人気順
写真 1〜20 枚目(全 20 枚)
1/5
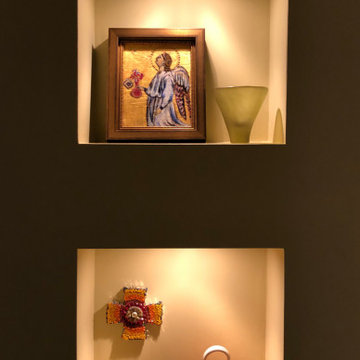
The custom niches with individual down lights were created to allow the owner to display favorite finds on world travels.
シカゴにある高級な広いアジアンスタイルのおしゃれなマスターバスルーム (フラットパネル扉のキャビネット、中間色木目調キャビネット、コーナー設置型シャワー、一体型トイレ 、ベージュのタイル、セラミックタイル、ライムストーンの床、コンソール型シンク、御影石の洗面台、オープンシャワー、トイレ室、洗面台2つ、造り付け洗面台、三角天井) の写真
シカゴにある高級な広いアジアンスタイルのおしゃれなマスターバスルーム (フラットパネル扉のキャビネット、中間色木目調キャビネット、コーナー設置型シャワー、一体型トイレ 、ベージュのタイル、セラミックタイル、ライムストーンの床、コンソール型シンク、御影石の洗面台、オープンシャワー、トイレ室、洗面台2つ、造り付け洗面台、三角天井) の写真
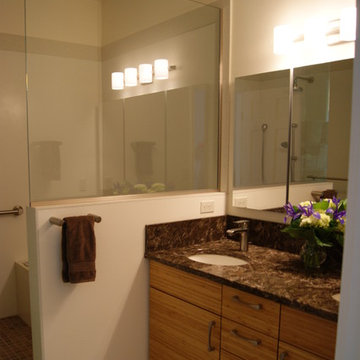
Working within the existing foot print, the homeowners had a tall wish list. On the top of the list was a traditional Japanese Wet Room behind glass where bathers first cleanse the body under a shower and then enter the air jet soaking bathtub for pure relaxation. The next item on the list was a double sink vanity followed by a washlet toilet. To accomplish all this, the hydro jet tub was removed and the wall between the original tub and water closet was removed and replaced by a wall in a perpendicular orientation closing off the water closet from the shower.
Photo: West Sound Home & Garden
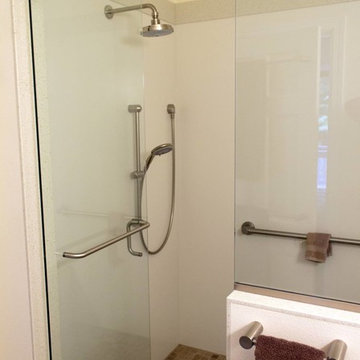
A traditional Japanese wet room, the shower and bath are enclosed behind a glass wall. The walls are clad in solid surface off-white panels with a contrasting trim and a tile floor. The fixed rain head shower and the hand-held shower head on a slide bar allow the bather to choose a standing or sitting position for showering. A grab bar on the back wall provides confidence to bathers using either the shower or the bathtub.
Photo: West Sound Home & Garden
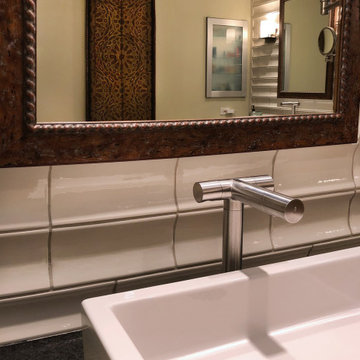
Streamlined faucets were incorporated to continue the Asian inspired feeling.
シカゴにある高級な広いアジアンスタイルのおしゃれなマスターバスルーム (フラットパネル扉のキャビネット、中間色木目調キャビネット、コーナー設置型シャワー、緑のタイル、セラミックタイル、ライムストーンの床、ベッセル式洗面器、御影石の洗面台、オープンシャワー、黒い洗面カウンター、トイレ室、洗面台2つ、造り付け洗面台、三角天井) の写真
シカゴにある高級な広いアジアンスタイルのおしゃれなマスターバスルーム (フラットパネル扉のキャビネット、中間色木目調キャビネット、コーナー設置型シャワー、緑のタイル、セラミックタイル、ライムストーンの床、ベッセル式洗面器、御影石の洗面台、オープンシャワー、黒い洗面カウンター、トイレ室、洗面台2つ、造り付け洗面台、三角天井) の写真
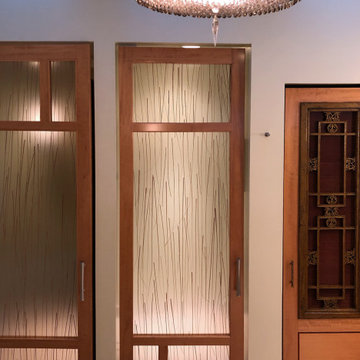
To allow the closet and bathroom some privacy without feeling cut off, custom doors with bamboo infused 3M panels of acrylic were used for texture, interest and light transference. The client found a wonderful old wooden screen we used as an inset to the custom door hiding the linen closet behind.
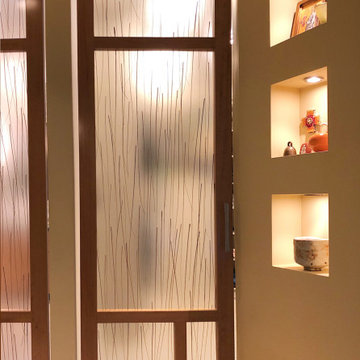
To allow the closet and bathroom some privacy without feeling cut off, custom doors with bamboo infused 3M panels of acrylic were used for texture, interest and light transference. This product is safer and lighter to use in residential and bathroom settings. The custom niches with individual down lights were created to allow the owner to display favorite finds on world travels.
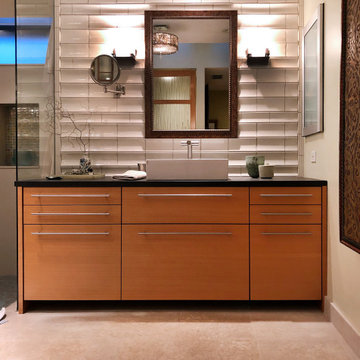
Custom vanities (2) with flat panel construction were built with sleek modern hardware. White rectangular vessel sinks and simple, clean plumbing fixtures were used below the ceramic bamboo style wall tile and trim helping to balance texture with clean surfaces.
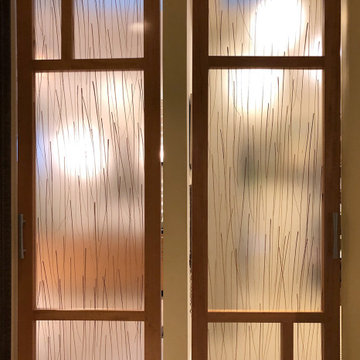
To allow the closet and bathroom some privacy without feeling cut off, custom doors with bamboo infused 3M panels of acrylic were used for texture, interest and light transference. This product is safer and lighter to use in residential and bathroom settings. The door on the left open to the Master Bathroom, the door on the right to the Master Closet.
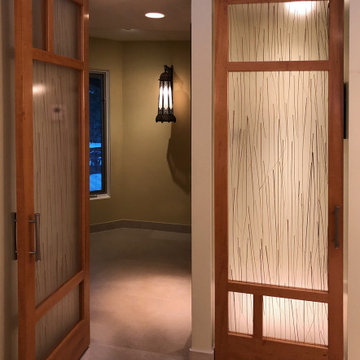
To allow the closet and bathroom some privacy without feeling cut off, custom doors with bamboo infused 3M panels of acrylic were used for texture, interest and light transference. This product is safer and lighter to use in residential and bathroom settings.
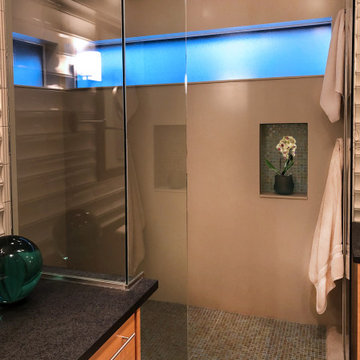
The large, open corner shower was created as a spa walk-in space. The Bisazza glass mosaic floor tile was used in the accessory niche as an accent. The walls in the shower are slab man-made material allowing a visually clean look to balance other textures. An added bonus is not having to worry about cleaning and performance of the grout on the walls over time. The two clearstory windows were incorporated to add outside light into the shower space.
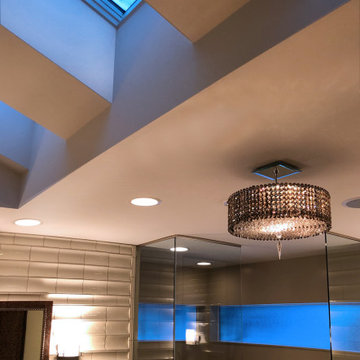
Skylights were incorporated to take advantage of natural light during the daylight hours. The textures of the stone, tile, wood and grass cloth along with the pillows, fabrics, trims, and accents creates an interesting backdrop for the lighting, art and furnishings. To allow the closet and bathroom some privacy without feeling cut off, custom doors with bamboo infused 3M panels of acrylic were used for texture, interest and light transference.
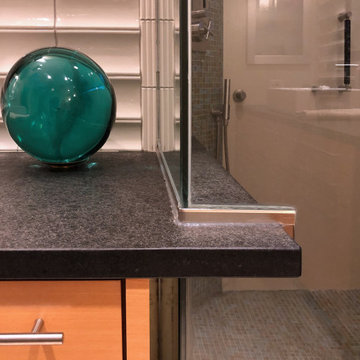
Custom glass framing in of the corner shower space allows one of the two vanity tops to create a ledge in the shower.
シカゴにある高級な広いアジアンスタイルのおしゃれなマスターバスルーム (フラットパネル扉のキャビネット、中間色木目調キャビネット、コーナー設置型シャワー、一体型トイレ 、ベージュのタイル、セラミックタイル、ライムストーンの床、コンソール型シンク、御影石の洗面台、オープンシャワー、黒い洗面カウンター、トイレ室、洗面台2つ、造り付け洗面台、三角天井) の写真
シカゴにある高級な広いアジアンスタイルのおしゃれなマスターバスルーム (フラットパネル扉のキャビネット、中間色木目調キャビネット、コーナー設置型シャワー、一体型トイレ 、ベージュのタイル、セラミックタイル、ライムストーンの床、コンソール型シンク、御影石の洗面台、オープンシャワー、黒い洗面カウンター、トイレ室、洗面台2つ、造り付け洗面台、三角天井) の写真
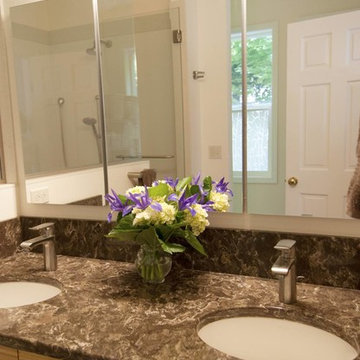
Recessed medicine cabinets provide ample storage in this primary bath.
Photo: West Sound Home & Garden
シアトルにある中くらいなアジアンスタイルのおしゃれなマスターバスルーム (フラットパネル扉のキャビネット、中間色木目調キャビネット、洗い場付きシャワー、一体型トイレ 、白い壁、リノリウムの床、アンダーカウンター洗面器、御影石の洗面台、ベージュの床、開き戸のシャワー、ブラウンの洗面カウンター、シャワーベンチ、洗面台2つ、造り付け洗面台、アンダーマウント型浴槽) の写真
シアトルにある中くらいなアジアンスタイルのおしゃれなマスターバスルーム (フラットパネル扉のキャビネット、中間色木目調キャビネット、洗い場付きシャワー、一体型トイレ 、白い壁、リノリウムの床、アンダーカウンター洗面器、御影石の洗面台、ベージュの床、開き戸のシャワー、ブラウンの洗面カウンター、シャワーベンチ、洗面台2つ、造り付け洗面台、アンダーマウント型浴槽) の写真
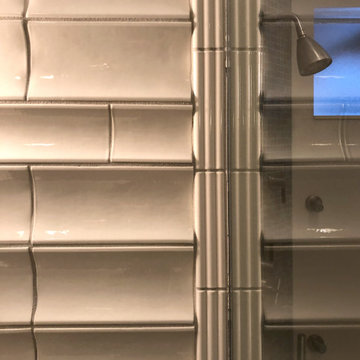
Custom ceramic bamboo inspired wall tile and trim.
シカゴにある高級な広いアジアンスタイルのおしゃれなマスターバスルーム (フラットパネル扉のキャビネット、中間色木目調キャビネット、コーナー設置型シャワー、一体型トイレ 、ベージュのタイル、セラミックタイル、ライムストーンの床、コンソール型シンク、御影石の洗面台、オープンシャワー、黒い洗面カウンター、トイレ室、洗面台2つ、造り付け洗面台、三角天井) の写真
シカゴにある高級な広いアジアンスタイルのおしゃれなマスターバスルーム (フラットパネル扉のキャビネット、中間色木目調キャビネット、コーナー設置型シャワー、一体型トイレ 、ベージュのタイル、セラミックタイル、ライムストーンの床、コンソール型シンク、御影石の洗面台、オープンシャワー、黒い洗面カウンター、トイレ室、洗面台2つ、造り付け洗面台、三角天井) の写真
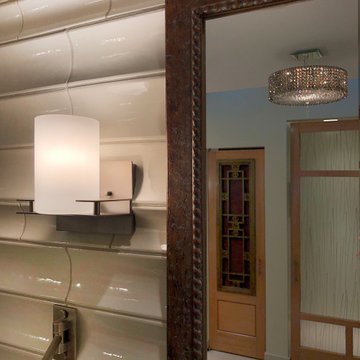
Custom framed mirrors with refined texture balance the ceramic bamboo wall tile and modern style wall sconces simulate candlelight dimmed low when not needed for grooming.
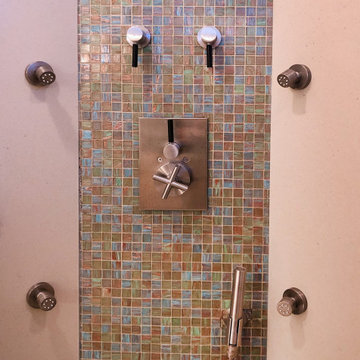
Bisazza glass mosaic tiles accent the controls wall in the custom corner shower. The shower wall are manmade slab goods thus eliminating the visual division of tiles giving the shower a serene feeling. An added bonus is no worry with the grout over time.
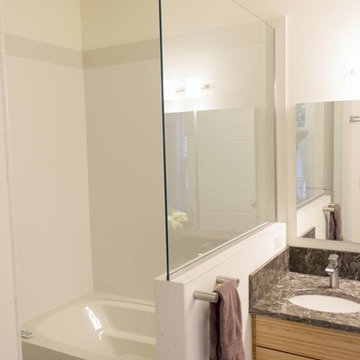
The undermounted air jet tub is encased in a solid surface deck and skirt along with the wall panels. The off-white wall panels are trimmed in with a contrasting color for definition. All in all, the solid surface makes for a very hygienic and low maintenance wet room.
Photo: West Sound Home & Garden
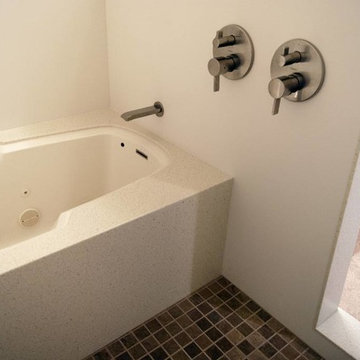
The undermounted air jet tub is encased in a solid surface deck and skirt along with the wall panels. The off-white wall panels are trimmed in with a contrasting color for definition. All in all, the solid surface makes for a very hygienic and low maintenance wet room.
The dual thermostatic valves are an easy reach from outside the 'wet room'. The right valve has a diverted allowing the bather to choose either the fixed rain head shower or the hand-held shower head.
Photo: West Sound Home & Garden
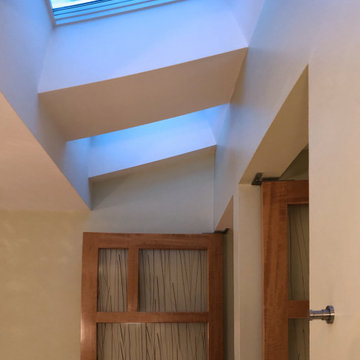
Skylights were incorporated to take advantage of natural light during the daylight hours. The textures of the stone, tile, wood and grass cloth along with the pillows, fabrics, trims, and accents creates an interesting backdrop for the lighting, art and furnishings. To allow the closet and bathroom some privacy without feeling cut off, custom doors with bamboo infused 3M panels of acrylic were used for texture, interest and light transference.
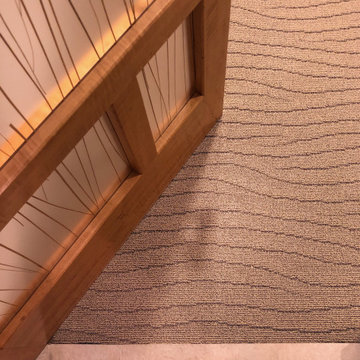
To allow the closet some privacy without feeling cut off, a custom door with bamboo infused 3M panels of acrylic were used for texture, interest and light transference. This product is safer and lighter to use in residential settings. Custom carpet simulating wind blown sand was added for warmth and texture to the Master Closet.
アジアンスタイルの浴室・バスルーム (御影石の洗面台、中間色木目調キャビネット、洗面台2つ) の写真
1