ブラウンのアジアンスタイルの浴室・バスルーム (コンクリートの洗面台) の写真
絞り込み:
資材コスト
並び替え:今日の人気順
写真 1〜11 枚目(全 11 枚)
1/4
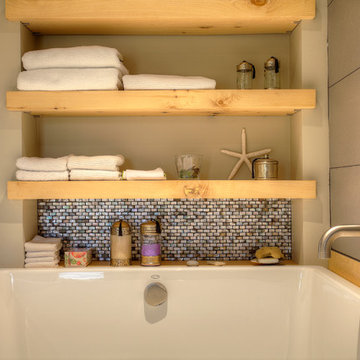
A close up of the custom cedar shelves and fish scale tiles.
シアトルにあるラグジュアリーな広いアジアンスタイルのおしゃれなマスターバスルーム (淡色木目調キャビネット、和式浴槽、グレーのタイル、磁器タイル、グレーの壁、コンクリートの洗面台) の写真
シアトルにあるラグジュアリーな広いアジアンスタイルのおしゃれなマスターバスルーム (淡色木目調キャビネット、和式浴槽、グレーのタイル、磁器タイル、グレーの壁、コンクリートの洗面台) の写真

Dark stone, custom cherry cabinetry, misty forest wallpaper, and a luxurious soaker tub mix together to create this spectacular primary bathroom. These returning clients came to us with a vision to transform their builder-grade bathroom into a showpiece, inspired in part by the Japanese garden and forest surrounding their home. Our designer, Anna, incorporated several accessibility-friendly features into the bathroom design; a zero-clearance shower entrance, a tiled shower bench, stylish grab bars, and a wide ledge for transitioning into the soaking tub. Our master cabinet maker and finish carpenters collaborated to create the handmade tapered legs of the cherry cabinets, a custom mirror frame, and new wood trim.

Embarking on the design journey of Wabi Sabi Refuge, I immersed myself in the profound quest for tranquility and harmony. This project became a testament to the pursuit of a tranquil haven that stirs a deep sense of calm within. Guided by the essence of wabi-sabi, my intention was to curate Wabi Sabi Refuge as a sacred space that nurtures an ethereal atmosphere, summoning a sincere connection with the surrounding world. Deliberate choices of muted hues and minimalist elements foster an environment of uncluttered serenity, encouraging introspection and contemplation. Embracing the innate imperfections and distinctive qualities of the carefully selected materials and objects added an exquisite touch of organic allure, instilling an authentic reverence for the beauty inherent in nature's creations. Wabi Sabi Refuge serves as a sanctuary, an evocative invitation for visitors to embrace the sublime simplicity, find solace in the imperfect, and uncover the profound and tranquil beauty that wabi-sabi unveils.
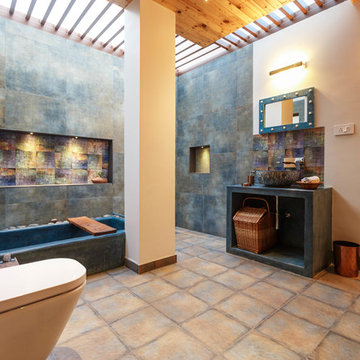
バンガロールにあるアジアンスタイルのおしゃれなマスターバスルーム (オープンシェルフ、コーナー型浴槽、壁掛け式トイレ、茶色いタイル、マルチカラーの壁、ベッセル式洗面器、コンクリートの洗面台、ベージュの床) の写真
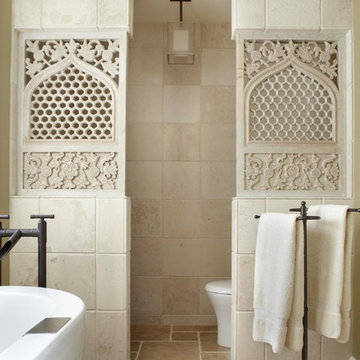
Floor and wall tile are both limestone, but different colors and patterns. The darker, 4 piece pattern floor, grounds the room and allows the carved panels to draw you in and capture your attention. They become a focal point with just the right amount of attention.
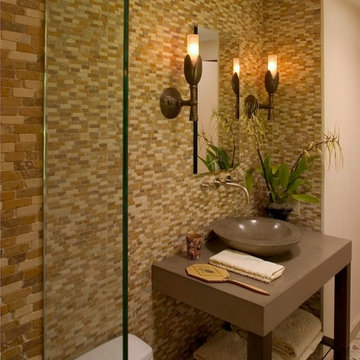
Photography by David Wakely
サンフランシスコにある中くらいなアジアンスタイルのおしゃれなバスルーム (浴槽なし) (ベッセル式洗面器、コンクリートの洗面台、茶色いタイル、石タイル) の写真
サンフランシスコにある中くらいなアジアンスタイルのおしゃれなバスルーム (浴槽なし) (ベッセル式洗面器、コンクリートの洗面台、茶色いタイル、石タイル) の写真
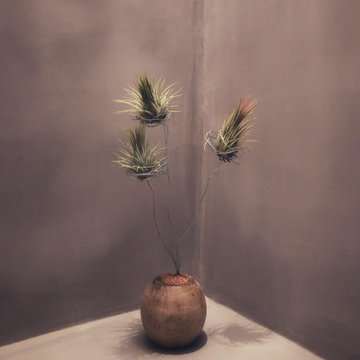
baño de la habitación principal, revestido en microcemento,
バルセロナにあるアジアンスタイルのおしゃれなマスターバスルーム (オープンシェルフ、グレーのキャビネット、オープン型シャワー、淡色無垢フローリング、一体型シンク、コンクリートの洗面台、茶色い床、オープンシャワー、グレーの洗面カウンター、トイレ室、洗面台1つ、造り付け洗面台、格子天井) の写真
バルセロナにあるアジアンスタイルのおしゃれなマスターバスルーム (オープンシェルフ、グレーのキャビネット、オープン型シャワー、淡色無垢フローリング、一体型シンク、コンクリートの洗面台、茶色い床、オープンシャワー、グレーの洗面カウンター、トイレ室、洗面台1つ、造り付け洗面台、格子天井) の写真
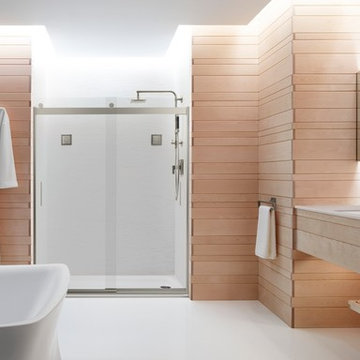
フィラデルフィアにある高級な広いアジアンスタイルのおしゃれなマスターバスルーム (壁付け型シンク、淡色木目調キャビネット、コンクリートの洗面台、バリアフリー、オープンシェルフ、置き型浴槽、壁掛け式トイレ、白いタイル、ガラスタイル、茶色い壁、ライムストーンの床) の写真
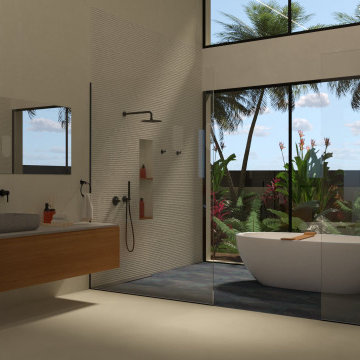
Diseño de interiores en Barcelona. Baño en-suite del dormitorio principal de una vivienda unifamiliar en Barcelona, diseñado para tener momentos de desconexión y contacto con la naturaleza, inspirado en las villas de lujo balinesas con jardines exóticos, materiales continuos y maderas nobles.
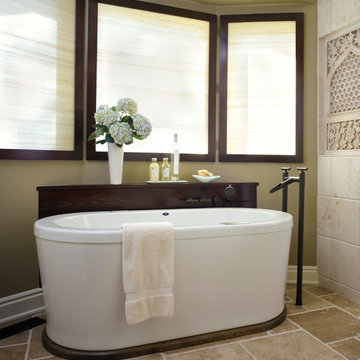
Upon entering the room, you see the freestanding tub and filtered light from the windows. A glance left to the vanity and right to the carved marble panels draw you in.
The windows face the front of the house at street level. I had frames made with silk fabric sandwiched between resin panels. They are hinged to open or clean the windows behind.
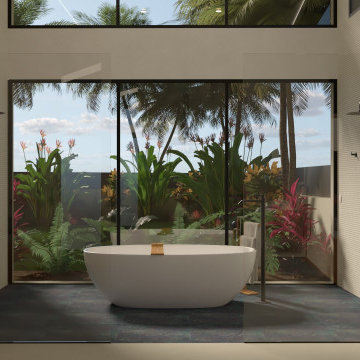
Diseño de interiores en Barcelona. Baño en-suite del dormitorio principal de una vivienda unifamiliar en Barcelona, diseñado para tener momentos de desconexión y contacto con la naturaleza, inspirado en las villas de lujo balinesas con jardines exóticos, materiales continuos y maderas nobles.
ブラウンのアジアンスタイルの浴室・バスルーム (コンクリートの洗面台) の写真
1