絞り込み:
資材コスト
並び替え:今日の人気順
写真 1〜20 枚目(全 60 枚)
1/4

Michael Hunter Photography
This little guest bathroom is a favorite amongst our social following with its vertically laid glass subway tile and blush pink walls. The navy and pinks complement each other well and the brass pulls stand out on the free-standing vanity. The gold leaf oval mirror is a show-stopper.
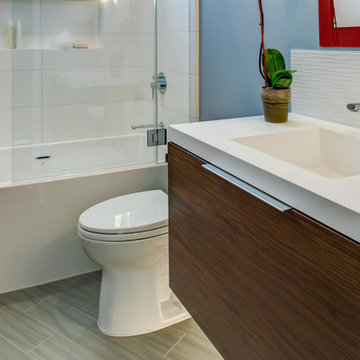
Design By: Design Set Match Construction by: Coyle Home Remodel Photography by: Treve Johnson Photography Tile Materials: Ceramic Tile Design Light & Plumbing Fixtures: Jack London kitchen & Bath Ideabook: http://www.houzz.com/ideabooks/44526431/thumbs/oakland-grand-lake-modern-guest-bath
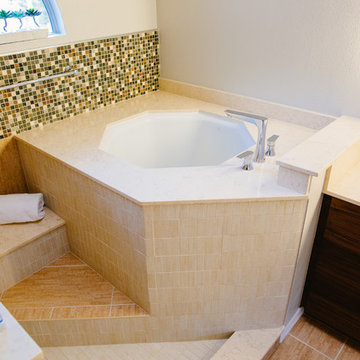
This view shows how we installed the soaking tub as close to the corner to gain as much space to enlarge the walk in shower. The tub top is engineered quartz -providing my Client with easy cleaning. The 1/2 wall and the vanity tops use the same quartz. Steps leading up to the tub use different color tile so that the Client can see the different height levels in the steps. The top step also becomes the bench top that extends into the shower area.
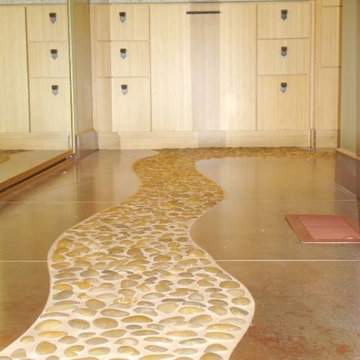
Asian feel with two heights of counters for children of different ages. The goal was to have it feel like you were walking by a stream.
Photo Credit: Heidi Lane
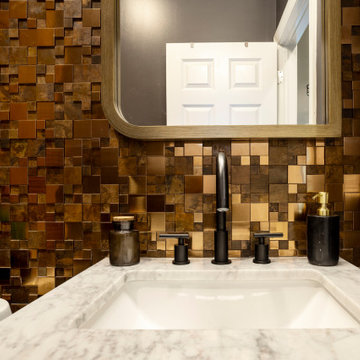
Step into our spa-inspired remodeled guest bathroom—a masculine oasis designed as part of a two-bathroom remodel in Uptown.
This renovated guest bathroom is a haven where modern comfort seamlessly combines with serene charm, creating the ambiance of a masculine retreat spa, just as the client envisioned. This bronze-tastic bathroom renovation serves as a tranquil hideaway that subtly whispers, 'I'm a posh spa in disguise.'
The tub cozies up with the lavish Lexington Ceramic Tile in Cognac from Spain, evoking feelings of zen with its wood effect. Complementing this, the Cobblestone Polished Noir Mosaic Niche Tile in Black enhances the overall sense of tranquility in the bath, while the Metal Bronze Mini 3D Cubes Tile on the sink wall serves as a visual delight.
Together, these elements harmoniously create the essence of a masculine retreat spa, where every detail contributes to a stylish and relaxing experience.
------------
Project designed by Chi Renovation & Design, a renowned renovation firm based in Skokie. We specialize in general contracting, kitchen and bath remodeling, and design & build services. We cater to the entire Chicago area and its surrounding suburbs, with emphasis on the North Side and North Shore regions. You'll find our work from the Loop through Lincoln Park, Skokie, Evanston, Wilmette, and all the way up to Lake Forest.
For more info about Chi Renovation & Design, click here: https://www.chirenovation.com/
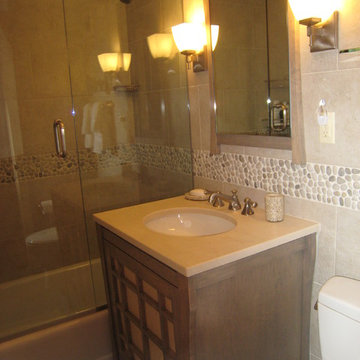
David Sloane
ニューヨークにある高級な中くらいなアジアンスタイルのおしゃれな浴室 (落し込みパネル扉のキャビネット、中間色木目調キャビネット、シャワー付き浴槽 、分離型トイレ、ベージュのタイル、石タイル、ベージュの壁、大理石の床、アンダーカウンター洗面器、大理石の洗面台) の写真
ニューヨークにある高級な中くらいなアジアンスタイルのおしゃれな浴室 (落し込みパネル扉のキャビネット、中間色木目調キャビネット、シャワー付き浴槽 、分離型トイレ、ベージュのタイル、石タイル、ベージュの壁、大理石の床、アンダーカウンター洗面器、大理石の洗面台) の写真
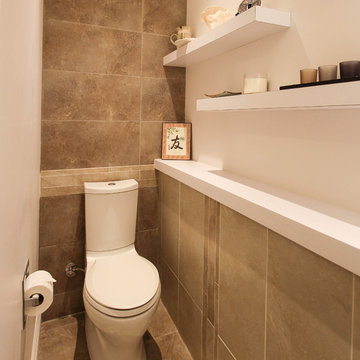
トロントにあるお手頃価格の小さなアジアンスタイルのおしゃれなバスルーム (浴槽なし) (フラットパネル扉のキャビネット、濃色木目調キャビネット、ドロップイン型浴槽、シャワー付き浴槽 、分離型トイレ、緑のタイル、セラミックタイル、白い壁、セラミックタイルの床、オーバーカウンターシンク、人工大理石カウンター) の写真
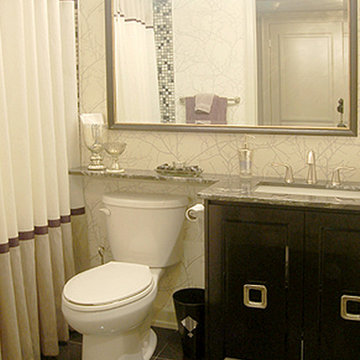
This is the only bathroom in the condo, and it's small. To make it feel more like a room than a bathroom, an extra-full custom shower curtain was designed to look like colour-blocked drapery. The vanity was designed to look like a glamorous black-lacquered chest, with metal legs and gorgeous hand-cast hardware. The large mirror spanning the wall draws attention to the span of black marble countertop.
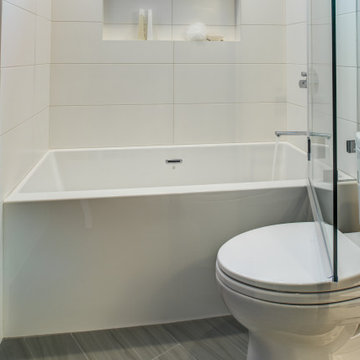
サンフランシスコにあるお手頃価格の中くらいなアジアンスタイルのおしゃれな浴室 (フラットパネル扉のキャビネット、茶色いキャビネット、アルコーブ型浴槽、シャワー付き浴槽 、分離型トイレ、白いタイル、セラミックタイル、青い壁、磁器タイルの床、一体型シンク、人工大理石カウンター、グレーの床、オープンシャワー、白い洗面カウンター、ニッチ、洗面台1つ、フローティング洗面台) の写真
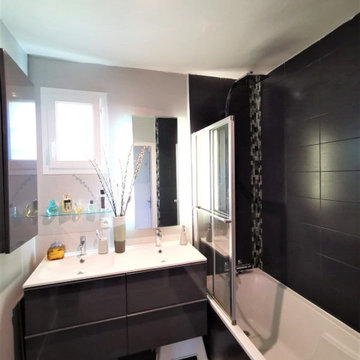
La salle de bain du rez-de-chaussée a été la première pièce rénovée du projet. Il faut dire que les carreaux effets faux-marbre bleus étaient plus que démodés. La surface n'était pas optimisée et la porte gênait dans cette petit salle de bain. Même si elle ne dépasse pas les 4 m2, les clients souhaitaient conserver la baignoire. Le choix s'est porté sur un meuble vasque suspendu pour alléger visuellement l'espace et la porte a été remplacée par une porte coulissante en verre dépoli. La peinture couleur galet reste lumineuse et donne un aspect zen à l'ensemble.
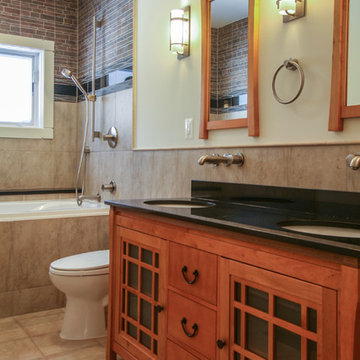
ワシントンD.C.にあるお手頃価格の中くらいなアジアンスタイルのおしゃれな浴室 (アンダーカウンター洗面器、家具調キャビネット、淡色木目調キャビネット、御影石の洗面台、ドロップイン型浴槽、シャワー付き浴槽 、分離型トイレ、茶色いタイル、磁器タイル、白い壁、磁器タイルの床) の写真
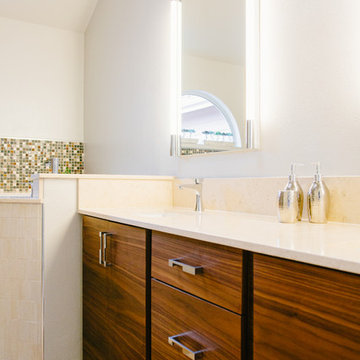
Client wanted an Asian feel to their bathroom. Selecting a vertical grain veneer helped to enhance that style.
デンバーにあるお手頃価格の中くらいなアジアンスタイルのおしゃれなマスターバスルーム (フラットパネル扉のキャビネット、中間色木目調キャビネット、和式浴槽、シャワー付き浴槽 、分離型トイレ、ベージュのタイル、磁器タイル、白い壁、磁器タイルの床、アンダーカウンター洗面器、クオーツストーンの洗面台) の写真
デンバーにあるお手頃価格の中くらいなアジアンスタイルのおしゃれなマスターバスルーム (フラットパネル扉のキャビネット、中間色木目調キャビネット、和式浴槽、シャワー付き浴槽 、分離型トイレ、ベージュのタイル、磁器タイル、白い壁、磁器タイルの床、アンダーカウンター洗面器、クオーツストーンの洗面台) の写真
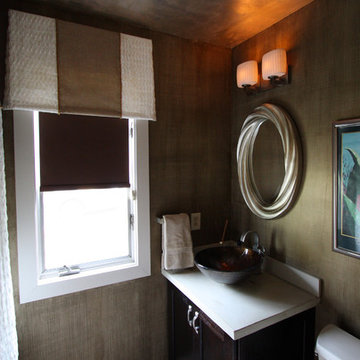
リッチモンドにある高級な小さなアジアンスタイルのおしゃれなバスルーム (浴槽なし) (ベッセル式洗面器、落し込みパネル扉のキャビネット、濃色木目調キャビネット、コンクリートの洗面台、アルコーブ型浴槽、シャワー付き浴槽 、分離型トイレ、ベージュのタイル、セラミックタイル、茶色い壁、セラミックタイルの床) の写真
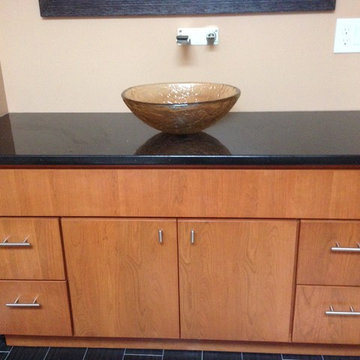
フィラデルフィアにある高級な小さなアジアンスタイルのおしゃれなマスターバスルーム (ベッセル式洗面器、家具調キャビネット、中間色木目調キャビネット、御影石の洗面台、アルコーブ型浴槽、シャワー付き浴槽 、分離型トイレ、赤いタイル、石タイル、茶色い壁、磁器タイルの床) の写真
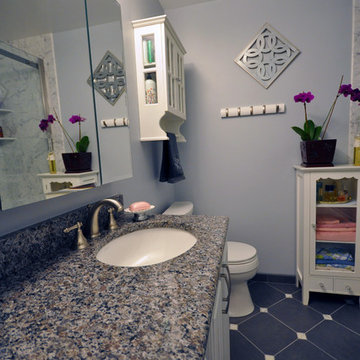
ワシントンD.C.にある中くらいなアジアンスタイルのおしゃれなマスターバスルーム (白いキャビネット、アルコーブ型浴槽、アンダーカウンター洗面器、御影石の洗面台、ルーバー扉のキャビネット、シャワー付き浴槽 、分離型トイレ、白いタイル、石タイル、紫の壁、セラミックタイルの床) の写真
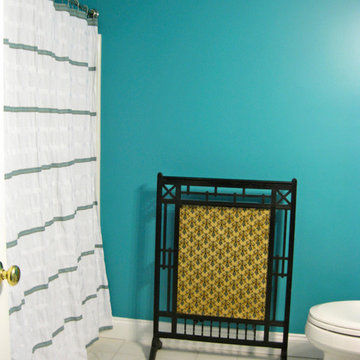
Simple elegance, sometimes less is more.
ボイシにある中くらいなアジアンスタイルのおしゃれなバスルーム (浴槽なし) (インセット扉のキャビネット、白いキャビネット、白いタイル、磁器タイル、アルコーブ型浴槽、シャワー付き浴槽 、分離型トイレ、青い壁、磁器タイルの床) の写真
ボイシにある中くらいなアジアンスタイルのおしゃれなバスルーム (浴槽なし) (インセット扉のキャビネット、白いキャビネット、白いタイル、磁器タイル、アルコーブ型浴槽、シャワー付き浴槽 、分離型トイレ、青い壁、磁器タイルの床) の写真
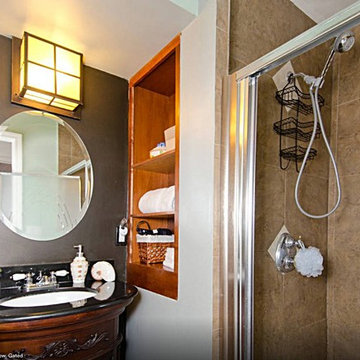
We Feng Shui'ed and designed this 8 unit Furnished Corporate Rental in San Jose, CA. This unit contains 2 luxurious bathrooms. With respect to Feng Shui, all the colors we used are pumping up specific areas for the owner as well as the guests.
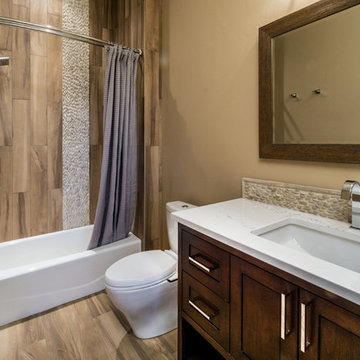
Ross Chandler
他の地域にあるラグジュアリーな中くらいなアジアンスタイルのおしゃれなマスターバスルーム (インセット扉のキャビネット、濃色木目調キャビネット、アルコーブ型浴槽、シャワー付き浴槽 、分離型トイレ、石タイル、ベージュの壁、セラミックタイルの床、アンダーカウンター洗面器、大理石の洗面台) の写真
他の地域にあるラグジュアリーな中くらいなアジアンスタイルのおしゃれなマスターバスルーム (インセット扉のキャビネット、濃色木目調キャビネット、アルコーブ型浴槽、シャワー付き浴槽 、分離型トイレ、石タイル、ベージュの壁、セラミックタイルの床、アンダーカウンター洗面器、大理石の洗面台) の写真
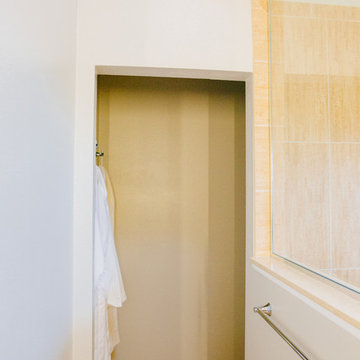
We removed the door to the water closet, and removed the door trim. This gave us room to expand the shower depth close to the water closet opening. This also gave the client a dedicated area for the towel bar.
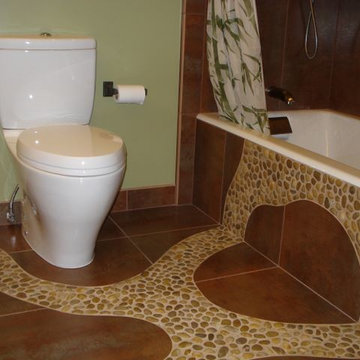
Asian feel with two heights of counters for children of different ages. The goal was to have it feel like you were walking by a stream.
Photo Credit: Heidi Lane
アジアンスタイルのバス・トイレ (シャワー付き浴槽 、分離型トイレ) の写真
1

