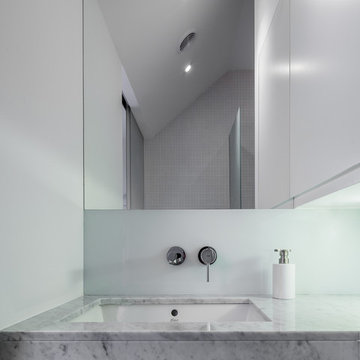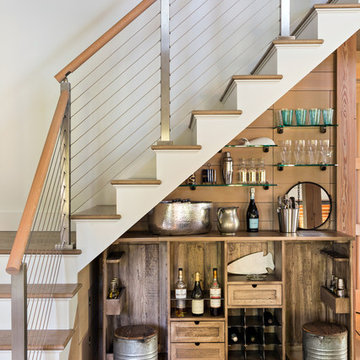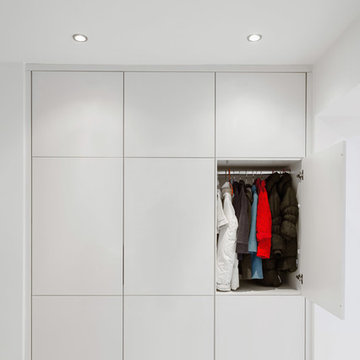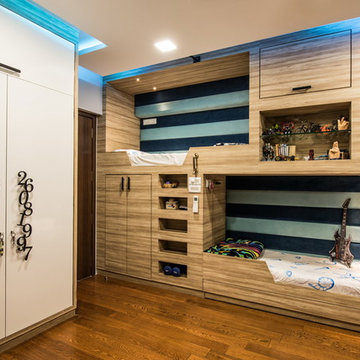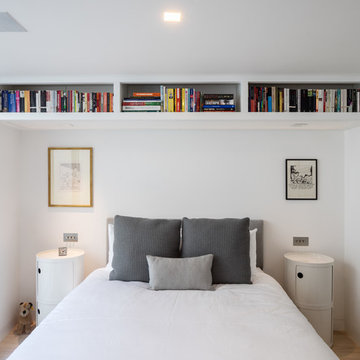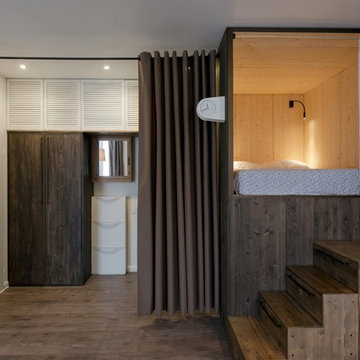狭い家の収納の写真・アイデア

These floor to ceiling book shelves double as a storage and an eye- capturing focal point that surrounds the head board, making the bed in this master bedroom, the center of attention.
Learn more about Chris Ebert, the Normandy Remodeling Designer who created this space, and other projects that Chris has created: https://www.normandyremodeling.com/team/christopher-ebert
Photo Credit: Normandy Remodeling

Picture Perfect House
シカゴにある高級な小さなトランジショナルスタイルのおしゃれな書斎 (グレーの壁、濃色無垢フローリング、暖炉なし、造り付け机、茶色い床) の写真
シカゴにある高級な小さなトランジショナルスタイルのおしゃれな書斎 (グレーの壁、濃色無垢フローリング、暖炉なし、造り付け机、茶色い床) の写真
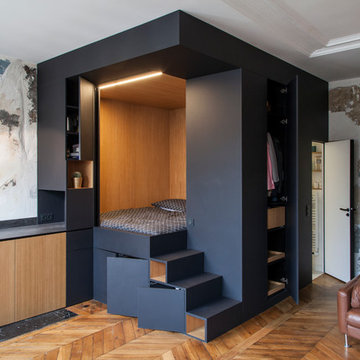
Photo : Bertrand Fompeyrine
Project : Batiik Studio
パリにある小さなコンテンポラリースタイルのおしゃれな主寝室 (黒い壁、濃色無垢フローリング、暖炉なし) のインテリア
パリにある小さなコンテンポラリースタイルのおしゃれな主寝室 (黒い壁、濃色無垢フローリング、暖炉なし) のインテリア
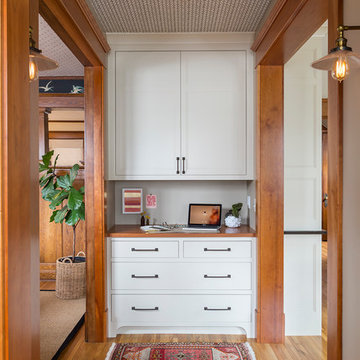
Andrea Rugg Photography
ミネアポリスにある高級な小さなトラディショナルスタイルのおしゃれなマッドルーム (淡色無垢フローリング) の写真
ミネアポリスにある高級な小さなトラディショナルスタイルのおしゃれなマッドルーム (淡色無垢フローリング) の写真
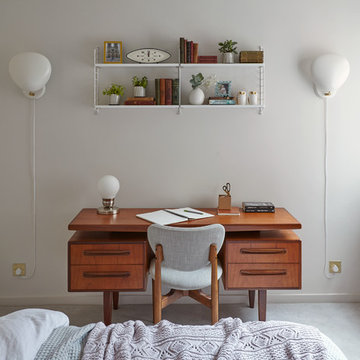
This apartment is designed by Black and Milk Interior Design. They specialise in Modern Interiors for Modern London Homes. https://blackandmilk.co.uk
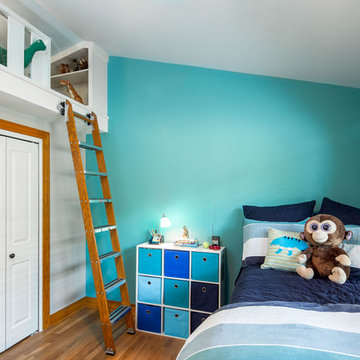
modified library ladder • Benjamin Moore "Gulf Stream" on the walls (flat) • oak floors • photography by Tre Dunham
オースティンにある小さなトランジショナルスタイルのおしゃれな客用寝室 (青い壁、無垢フローリング、暖炉なし、照明) のレイアウト
オースティンにある小さなトランジショナルスタイルのおしゃれな客用寝室 (青い壁、無垢フローリング、暖炉なし、照明) のレイアウト
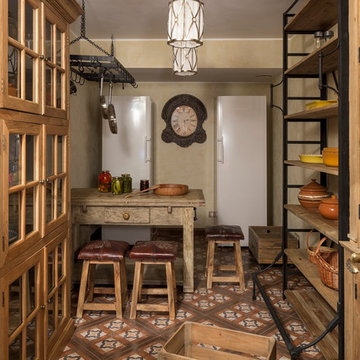
архитектор-дизайнер Ксения Бобрикова,
фото Евгений Кулибаба
他の地域にあるお手頃価格の小さなラスティックスタイルのおしゃれなキッチン (セラミックタイルの床、マルチカラーの床) の写真
他の地域にあるお手頃価格の小さなラスティックスタイルのおしゃれなキッチン (セラミックタイルの床、マルチカラーの床) の写真
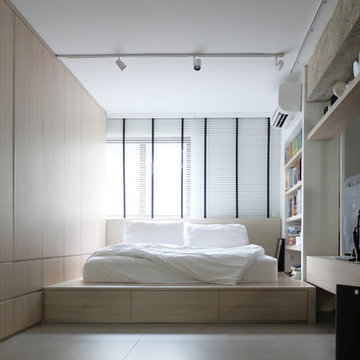
“ #0432 is a home that encourages animated laughter and conversation with wide-open spaces. It allows space for expression and relaxation. It is visually tantalizing yet multi-functional. This is where I can be myself; it is where my habits have a habitat. “ – www.0932.am
Type . Residential
Location . Singapore
Floor Area . 893 SQ FT
Year of Completion . 2014
Text Credit . David Chan
Photo Credit . David Chan & Dennis Lim
Interior . 0932 Design Consultants
www.0932.am
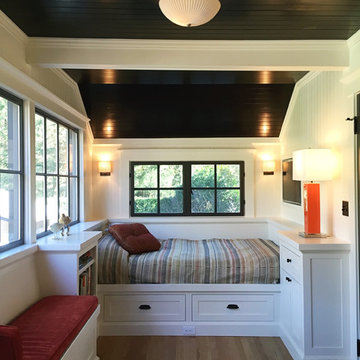
Remodeled sleeping porch with built in beds and storage
ミルウォーキーにある小さなトラディショナルスタイルのおしゃれな客用寝室 (白い壁) のレイアウト
ミルウォーキーにある小さなトラディショナルスタイルのおしゃれな客用寝室 (白い壁) のレイアウト
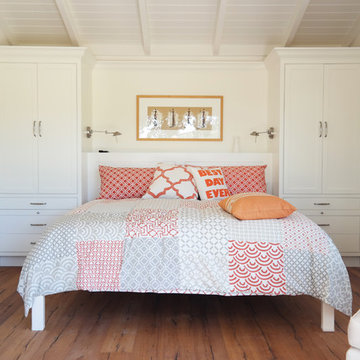
Marcus & Willers Architects
サンフランシスコにある小さなカントリー風のおしゃれな客用寝室 (白い壁、無垢フローリング) のレイアウト
サンフランシスコにある小さなカントリー風のおしゃれな客用寝室 (白い壁、無垢フローリング) のレイアウト
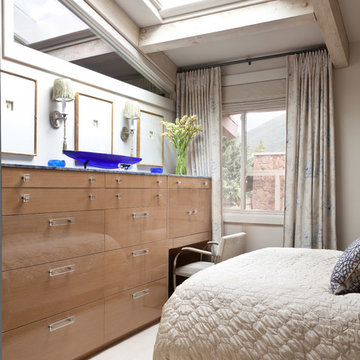
Emily Minton Redfield Photography
デンバーにある小さなコンテンポラリースタイルのおしゃれな客用寝室 (ベージュの壁、カーペット敷き、暖炉なし) のインテリア
デンバーにある小さなコンテンポラリースタイルのおしゃれな客用寝室 (ベージュの壁、カーペット敷き、暖炉なし) のインテリア
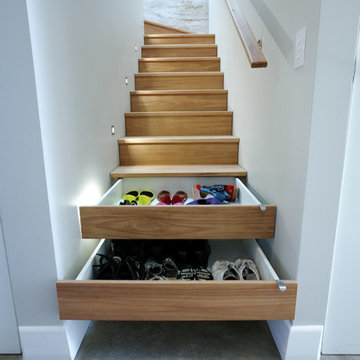
Blackbutt timber stair with concealed drawer storage under. Self closing drawers
シドニーにある高級な小さなコンテンポラリースタイルのおしゃれな階段 (木の蹴込み板) の写真
シドニーにある高級な小さなコンテンポラリースタイルのおしゃれな階段 (木の蹴込み板) の写真

Full view of the dining room in a high rise condo. The building has a concrete ceiling so a drop down soffit complete with LED lighting for ambiance worked beautifully. The floor is 24" x 24 " of honed limestone installed on a diagonal pattern.
"I moved from a 3 BR home in the suburbs to 900 square feet. Of course I needed lots of storage!" The perfect storage solution is in this built-in dining buffet. It blends flawlessly with the room's design while showcasing the Bas Relief artwork.
Three deep drawers on the left for table linens,and silverware. The center panel is divided in half with pull out trays to hold crystal, china, and serving pieces. The last section has a file drawer that holds favorite family recipes. The glass shelves boast a variety of collectibles and antiques. The chairs are from Decorative Crafts. The table base is imported from France, but one can be made by O'Brien Ironworks. Glass top to size.
Robert Benson Photography. H&B Woodworking, Ct. (Built-ins). Complete Carpentry, Ct. (General Contracting).

With a busy working lifestyle and two small children, Burlanes worked closely with the home owners to transform a number of rooms in their home, to not only suit the needs of family life, but to give the wonderful building a new lease of life, whilst in keeping with the stunning historical features and characteristics of the incredible Oast House.
狭い家の収納の写真・アイデア
1



















