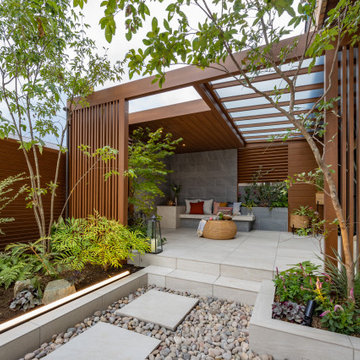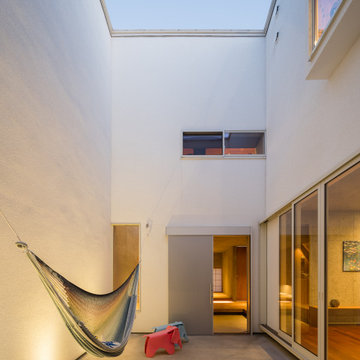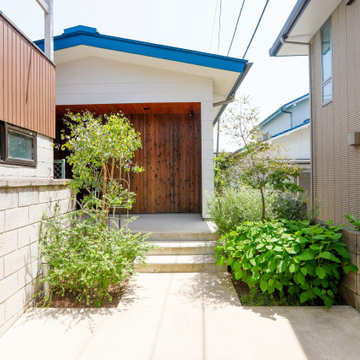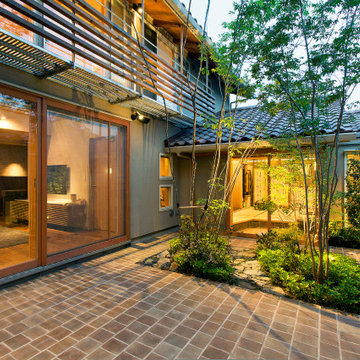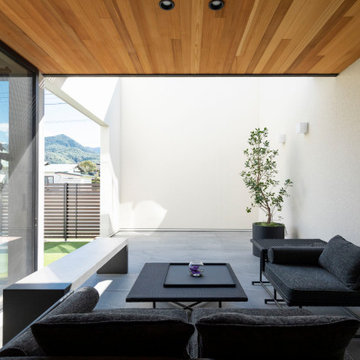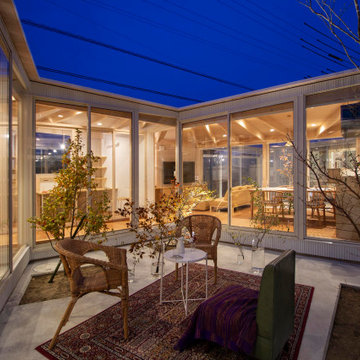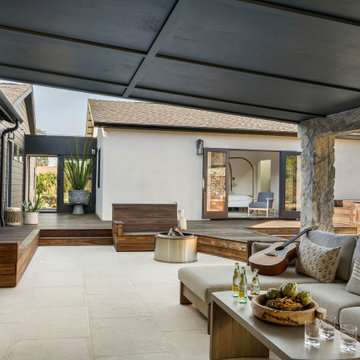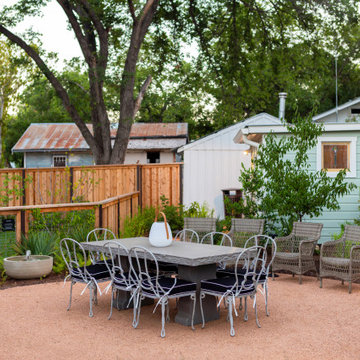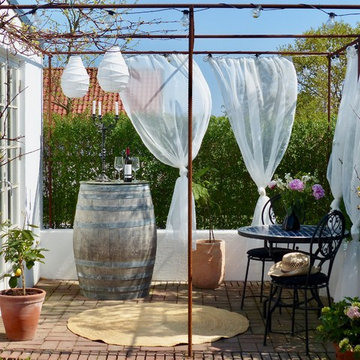テラス・中庭の写真
絞り込み:
資材コスト
並び替え:今日の人気順
写真 1〜20 枚目(全 587,612 枚)
希望の作業にぴったりな専門家を見つけましょう

Bespoke wooden circular table and bench built in to retaining wall with cantilevered metal steps.
ロンドンにある高級な小さなコンテンポラリースタイルのおしゃれな裏庭のテラス (階段) の写真
ロンドンにある高級な小さなコンテンポラリースタイルのおしゃれな裏庭のテラス (階段) の写真
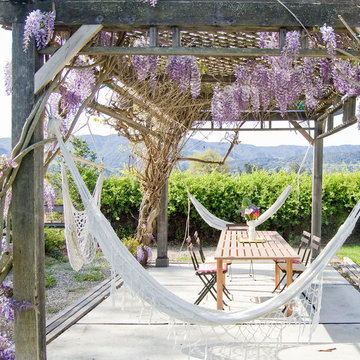
Photo by Bonnie Forkner
goinghometoroost.com
サンタバーバラにあるカントリー風のおしゃれな裏庭のテラス (パーゴラ) の写真
サンタバーバラにあるカントリー風のおしゃれな裏庭のテラス (パーゴラ) の写真

Terrasse extérieure aux inspirations méditerranéennes, dotée d'une cuisine extérieure, sous une pergola bois permettant d'ombrager le coin repas.
ニースにある広い地中海スタイルのおしゃれな裏庭のテラス (アウトドアキッチン、コンクリート板舗装 、パーゴラ) の写真
ニースにある広い地中海スタイルのおしゃれな裏庭のテラス (アウトドアキッチン、コンクリート板舗装 、パーゴラ) の写真
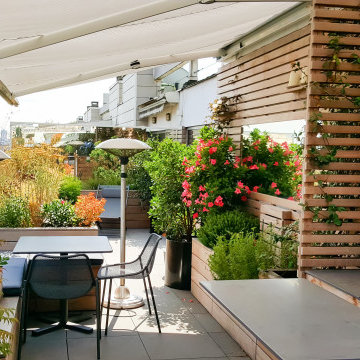
Révéler et magnifier les vues sur l'horizon parisien grâce au végétal et créer des espaces de détente et de vie en lien avec l'architecture intérieure de l'appartement : telles sont les intentions majeures de ce projet de toit-terrasse.
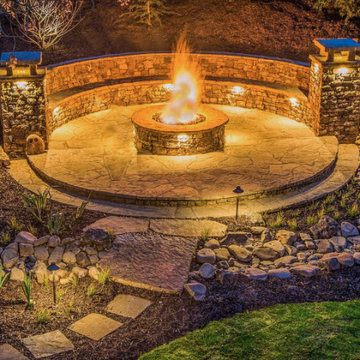
Let’s transform your backyard into a cozy retreat with stunning Back Yard Fire Pit Designs.
https://outdoormakeover.net/service/fire-pit/
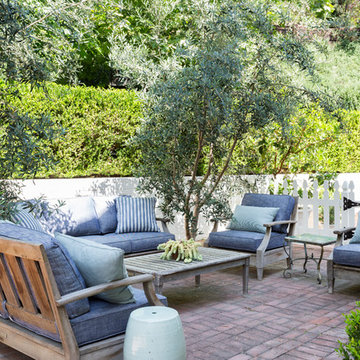
Teak furniture with custom cushions, tile top table, garden stool.
ロサンゼルスにある中くらいなトラディショナルスタイルのおしゃれな裏庭のテラス (レンガ敷き、日よけなし) の写真
ロサンゼルスにある中くらいなトラディショナルスタイルのおしゃれな裏庭のテラス (レンガ敷き、日よけなし) の写真

This modern home, near Cedar Lake, built in 1900, was originally a corner store. A massive conversion transformed the home into a spacious, multi-level residence in the 1990’s.
However, the home’s lot was unusually steep and overgrown with vegetation. In addition, there were concerns about soil erosion and water intrusion to the house. The homeowners wanted to resolve these issues and create a much more useable outdoor area for family and pets.
Castle, in conjunction with Field Outdoor Spaces, designed and built a large deck area in the back yard of the home, which includes a detached screen porch and a bar & grill area under a cedar pergola.
The previous, small deck was demolished and the sliding door replaced with a window. A new glass sliding door was inserted along a perpendicular wall to connect the home’s interior kitchen to the backyard oasis.
The screen house doors are made from six custom screen panels, attached to a top mount, soft-close track. Inside the screen porch, a patio heater allows the family to enjoy this space much of the year.
Concrete was the material chosen for the outdoor countertops, to ensure it lasts several years in Minnesota’s always-changing climate.
Trex decking was used throughout, along with red cedar porch, pergola and privacy lattice detailing.
The front entry of the home was also updated to include a large, open porch with access to the newly landscaped yard. Cable railings from Loftus Iron add to the contemporary style of the home, including a gate feature at the top of the front steps to contain the family pets when they’re let out into the yard.
Tour this project in person, September 28 – 29, during the 2019 Castle Home Tour!
テラス・中庭の写真
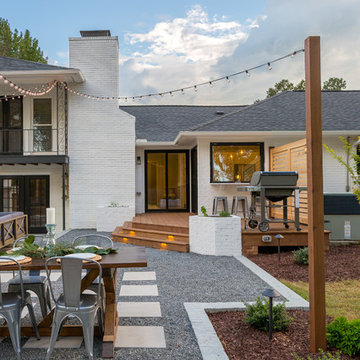
We transformed the existing patio into a space that is a continuation of their kitchen and more inviting for entertaining .
ローリーにあるお手頃価格のトランジショナルスタイルのおしゃれな裏庭のテラスの写真
ローリーにあるお手頃価格のトランジショナルスタイルのおしゃれな裏庭のテラスの写真
1
