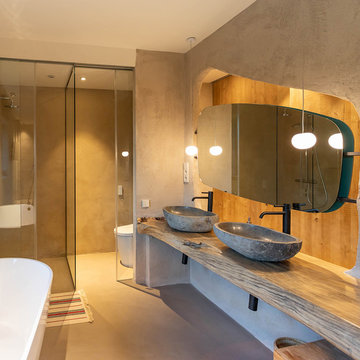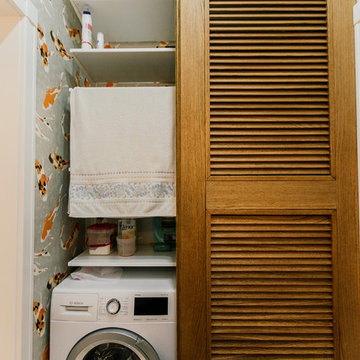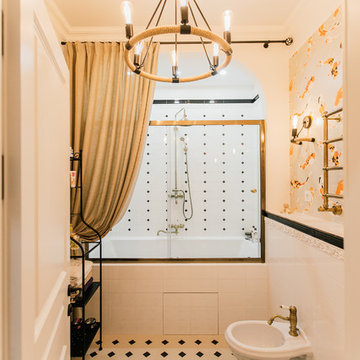地中海スタイルの浴室・バスルーム (引戸のシャワー) の写真
絞り込み:
資材コスト
並び替え:今日の人気順
写真 1〜20 枚目(全 398 枚)
1/3
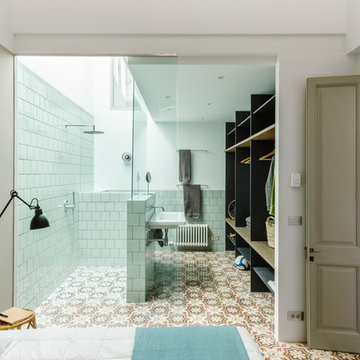
Marcela Grassi
バルセロナにある地中海スタイルのおしゃれなバスルーム (浴槽なし) (バリアフリー、白いタイル、白い壁、壁付け型シンク、マルチカラーの床、引戸のシャワー) の写真
バルセロナにある地中海スタイルのおしゃれなバスルーム (浴槽なし) (バリアフリー、白いタイル、白い壁、壁付け型シンク、マルチカラーの床、引戸のシャワー) の写真
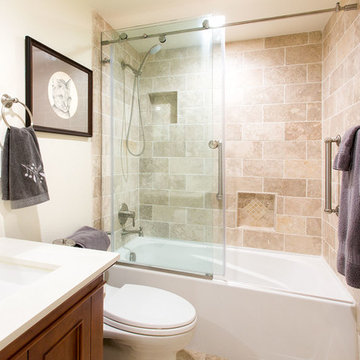
#DanielBlue
サンフランシスコにあるお手頃価格の小さな地中海スタイルのおしゃれなバスルーム (浴槽なし) (珪岩の洗面台、落し込みパネル扉のキャビネット、中間色木目調キャビネット、アルコーブ型浴槽、シャワー付き浴槽 、分離型トイレ、ベージュのタイル、セラミックタイル、白い壁、アンダーカウンター洗面器、引戸のシャワー、セラミックタイルの床、ベージュの床) の写真
サンフランシスコにあるお手頃価格の小さな地中海スタイルのおしゃれなバスルーム (浴槽なし) (珪岩の洗面台、落し込みパネル扉のキャビネット、中間色木目調キャビネット、アルコーブ型浴槽、シャワー付き浴槽 、分離型トイレ、ベージュのタイル、セラミックタイル、白い壁、アンダーカウンター洗面器、引戸のシャワー、セラミックタイルの床、ベージュの床) の写真
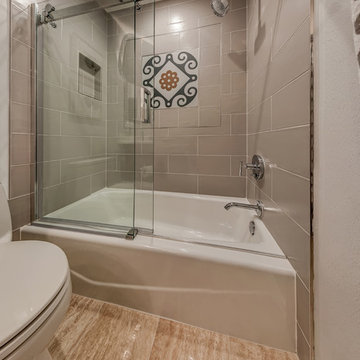
ヒューストンにある中くらいな地中海スタイルのおしゃれなバスルーム (浴槽なし) (インセット扉のキャビネット、中間色木目調キャビネット、アルコーブ型浴槽、シャワー付き浴槽 、分離型トイレ、グレーのタイル、サブウェイタイル、白い壁、アンダーカウンター洗面器、人工大理石カウンター、ベージュの床、引戸のシャワー) の写真

マルセイユにある高級な広い地中海スタイルのおしゃれな浴室 (フラットパネル扉のキャビネット、白いキャビネット、ドロップイン型浴槽、バリアフリー、分離型トイレ、グレーのタイル、大理石タイル、白い壁、大理石の床、コンソール型シンク、グレーの床、引戸のシャワー、白い洗面カウンター、洗面台1つ、フローティング洗面台、表し梁) の写真
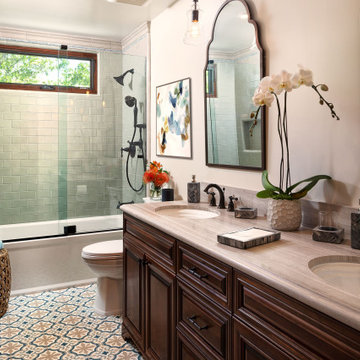
This guest bathroom designed by our Pasadena studio showcases a Spanish colonial look. We maximized space by clubbing the tub and shower and enclosed it with glass to give an open feel. The vanity features double sinks and mirrors with adequate storage, and the decorative floor is the visual highlight of the space.
---
Project designed by Pasadena interior design studio Soul Interiors Design. They serve Pasadena, San Marino, La Cañada Flintridge, Sierra Madre, Altadena, and surrounding areas.
---
For more about Soul Interiors Design, click here: https://www.soulinteriorsdesign.com/
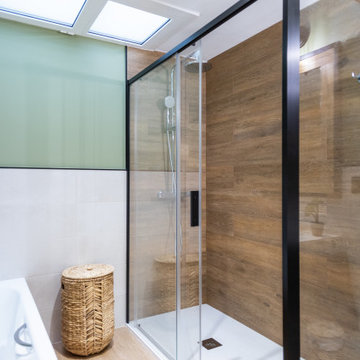
La zona de aguas se compone de una bañera y un plato de ducha. La ducha se protege con unas mamparas de puertas correderas.
バルセロナにあるお手頃価格の広い地中海スタイルのおしゃれなマスターバスルーム (レイズドパネル扉のキャビネット、ベージュのキャビネット、アルコーブ型浴槽、バリアフリー、分離型トイレ、白いタイル、セラミックタイル、緑の壁、セラミックタイルの床、茶色い床、引戸のシャワー、白い洗面カウンター、トイレ室、洗面台2つ、造り付け洗面台) の写真
バルセロナにあるお手頃価格の広い地中海スタイルのおしゃれなマスターバスルーム (レイズドパネル扉のキャビネット、ベージュのキャビネット、アルコーブ型浴槽、バリアフリー、分離型トイレ、白いタイル、セラミックタイル、緑の壁、セラミックタイルの床、茶色い床、引戸のシャワー、白い洗面カウンター、トイレ室、洗面台2つ、造り付け洗面台) の写真
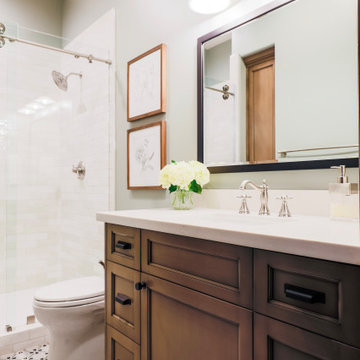
フェニックスにある地中海スタイルのおしゃれな浴室 (落し込みパネル扉のキャビネット、アルコーブ型シャワー、磁器タイルの床、クオーツストーンの洗面台、引戸のシャワー、洗面台1つ、造り付け洗面台) の写真
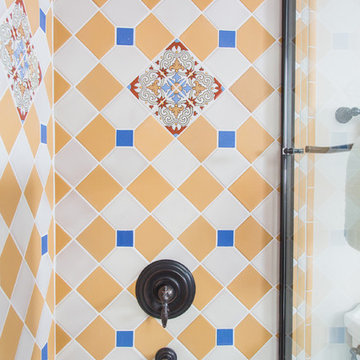
他の地域にある広い地中海スタイルのおしゃれなマスターバスルーム (レイズドパネル扉のキャビネット、淡色木目調キャビネット、アンダーマウント型浴槽、アルコーブ型シャワー、分離型トイレ、青いタイル、白いタイル、白い壁、テラコッタタイルの床、アンダーカウンター洗面器、タイルの洗面台、茶色い床、引戸のシャワー) の写真
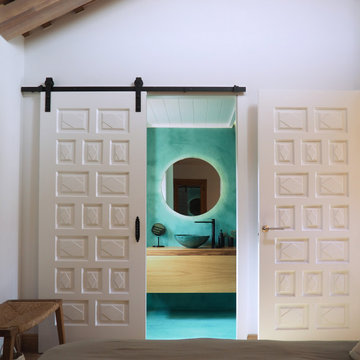
Entrada desde la suite al baño. Aquí buscamos el contraste de tonalidades entre el minimalismo de la casa y los tonos azules de los baños que evocan al mar y dan personalidad a las intervenciones.
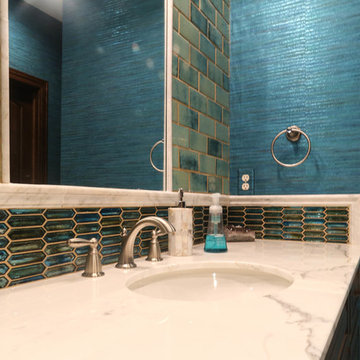
他の地域にある高級な中くらいな地中海スタイルのおしゃれな浴室 (レイズドパネル扉のキャビネット、中間色木目調キャビネット、アルコーブ型シャワー、分離型トイレ、青いタイル、磁器タイル、青い壁、磁器タイルの床、アンダーカウンター洗面器、御影石の洗面台、ベージュの床、引戸のシャワー) の写真
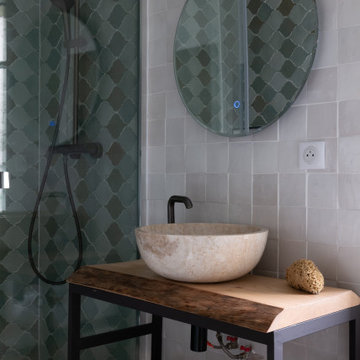
Rénovation partielle d’une maison du XIXè siècle, dont les combles existants n’étaient initialement accessibles que par une échelle escamotable.
Afin de créer un espace nuit et bureau supplémentaire dans cette bâtisse familiale, l’ensemble du niveau R+2 a été démoli afin d’être reconstruit sur des bases structurelles saines, intégrant un escalier central esthétique et fonctionnel, véritable pièce maitresse de la maison dotée de nombreux rangements sur mesure.
La salle d’eau et les sanitaires du premier étage ont été entièrement repensés et rénovés, alliant zelliges traditionnels colorés et naturels.
Entre inspirations méditerranéennes et contemporaines, le projet Cavaré est le fruit de plusieurs mois de travail afin de conserver le charme existant de la demeure, tout en y apportant confort et modernité.
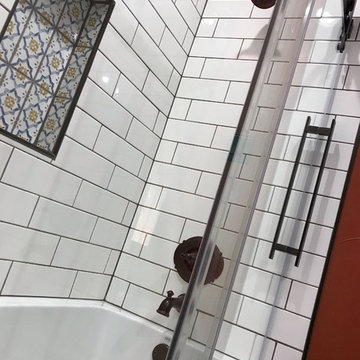
Spanish Style Oasis. Master Bath Remodel.
Quartz Countertop
Copper Sink
Delta Victorian Faucet
White Subway Tile
Sliding Barn Door Shower Door
シーダーラピッズにある中くらいな地中海スタイルのおしゃれなマスターバスルーム (フラットパネル扉のキャビネット、濃色木目調キャビネット、アルコーブ型浴槽、シャワー付き浴槽 、分離型トイレ、白いタイル、サブウェイタイル、オレンジの壁、アンダーカウンター洗面器、クオーツストーンの洗面台、引戸のシャワー、ベージュのカウンター) の写真
シーダーラピッズにある中くらいな地中海スタイルのおしゃれなマスターバスルーム (フラットパネル扉のキャビネット、濃色木目調キャビネット、アルコーブ型浴槽、シャワー付き浴槽 、分離型トイレ、白いタイル、サブウェイタイル、オレンジの壁、アンダーカウンター洗面器、クオーツストーンの洗面台、引戸のシャワー、ベージュのカウンター) の写真
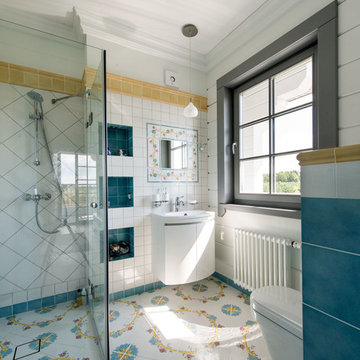
高級な広い地中海スタイルのおしゃれなバスルーム (浴槽なし) (白いキャビネット、オープン型シャワー、マルチカラーのタイル、セラミックタイル、白い壁、磁器タイルの床、マルチカラーの床、引戸のシャワー、フラットパネル扉のキャビネット) の写真
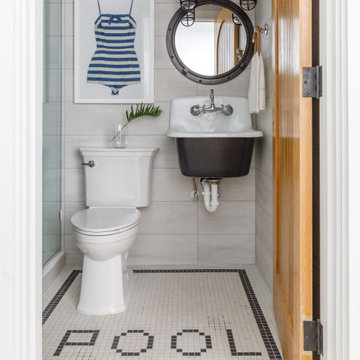
Photo: Jessie Preza Photography
ジャクソンビルにある中くらいな地中海スタイルのおしゃれなバスルーム (浴槽なし) (ダブルシャワー、一体型トイレ 、ベージュのタイル、磁器タイル、ベージュの壁、モザイクタイル、壁付け型シンク、白い床、引戸のシャワー、洗面台1つ) の写真
ジャクソンビルにある中くらいな地中海スタイルのおしゃれなバスルーム (浴槽なし) (ダブルシャワー、一体型トイレ 、ベージュのタイル、磁器タイル、ベージュの壁、モザイクタイル、壁付け型シンク、白い床、引戸のシャワー、洗面台1つ) の写真

We were excited when the homeowners of this project approached us to help them with their whole house remodel as this is a historic preservation project. The historical society has approved this remodel. As part of that distinction we had to honor the original look of the home; keeping the façade updated but intact. For example the doors and windows are new but they were made as replicas to the originals. The homeowners were relocating from the Inland Empire to be closer to their daughter and grandchildren. One of their requests was additional living space. In order to achieve this we added a second story to the home while ensuring that it was in character with the original structure. The interior of the home is all new. It features all new plumbing, electrical and HVAC. Although the home is a Spanish Revival the homeowners style on the interior of the home is very traditional. The project features a home gym as it is important to the homeowners to stay healthy and fit. The kitchen / great room was designed so that the homewoners could spend time with their daughter and her children. The home features two master bedroom suites. One is upstairs and the other one is down stairs. The homeowners prefer to use the downstairs version as they are not forced to use the stairs. They have left the upstairs master suite as a guest suite.
Enjoy some of the before and after images of this project:
http://www.houzz.com/discussions/3549200/old-garage-office-turned-gym-in-los-angeles
http://www.houzz.com/discussions/3558821/la-face-lift-for-the-patio
http://www.houzz.com/discussions/3569717/la-kitchen-remodel
http://www.houzz.com/discussions/3579013/los-angeles-entry-hall
http://www.houzz.com/discussions/3592549/exterior-shots-of-a-whole-house-remodel-in-la
http://www.houzz.com/discussions/3607481/living-dining-rooms-become-a-library-and-formal-dining-room-in-la
http://www.houzz.com/discussions/3628842/bathroom-makeover-in-los-angeles-ca
http://www.houzz.com/discussions/3640770/sweet-dreams-la-bedroom-remodels
Exterior: Approved by the historical society as a Spanish Revival, the second story of this home was an addition. All of the windows and doors were replicated to match the original styling of the house. The roof is a combination of Gable and Hip and is made of red clay tile. The arched door and windows are typical of Spanish Revival. The home also features a Juliette Balcony and window.
Library / Living Room: The library offers Pocket Doors and custom bookcases.
Powder Room: This powder room has a black toilet and Herringbone travertine.
Kitchen: This kitchen was designed for someone who likes to cook! It features a Pot Filler, a peninsula and an island, a prep sink in the island, and cookbook storage on the end of the peninsula. The homeowners opted for a mix of stainless and paneled appliances. Although they have a formal dining room they wanted a casual breakfast area to enjoy informal meals with their grandchildren. The kitchen also utilizes a mix of recessed lighting and pendant lights. A wine refrigerator and outlets conveniently located on the island and around the backsplash are the modern updates that were important to the homeowners.
Master bath: The master bath enjoys both a soaking tub and a large shower with body sprayers and hand held. For privacy, the bidet was placed in a water closet next to the shower. There is plenty of counter space in this bathroom which even includes a makeup table.
Staircase: The staircase features a decorative niche
Upstairs master suite: The upstairs master suite features the Juliette balcony
Outside: Wanting to take advantage of southern California living the homeowners requested an outdoor kitchen complete with retractable awning. The fountain and lounging furniture keep it light.
Home gym: This gym comes completed with rubberized floor covering and dedicated bathroom. It also features its own HVAC system and wall mounted TV.
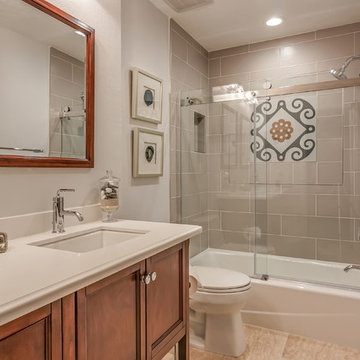
ヒューストンにある中くらいな地中海スタイルのおしゃれなバスルーム (浴槽なし) (インセット扉のキャビネット、中間色木目調キャビネット、アルコーブ型浴槽、シャワー付き浴槽 、グレーのタイル、サブウェイタイル、白い壁、アンダーカウンター洗面器、ベージュの床、引戸のシャワー、分離型トイレ、人工大理石カウンター) の写真
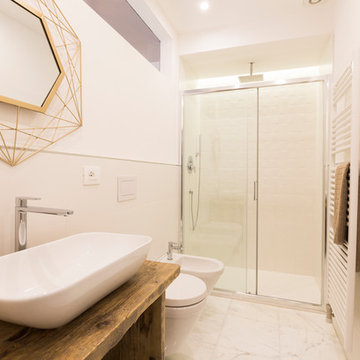
APT. 1 - BILOCALE
Vista del bagno.
Grande risalto al box doccia rivestito con ceramica effetto 3D, in erfetta armonia con il resto dell'ambiente.
ミラノにあるお手頃価格の中くらいな地中海スタイルのおしゃれなバスルーム (浴槽なし) (オープンシェルフ、白いタイル、白い壁、白い床、引戸のシャワー、セラミックタイル、大理石の床、ベッセル式洗面器、木製洗面台、中間色木目調キャビネット、アルコーブ型シャワー、壁掛け式トイレ、ブラウンの洗面カウンター) の写真
ミラノにあるお手頃価格の中くらいな地中海スタイルのおしゃれなバスルーム (浴槽なし) (オープンシェルフ、白いタイル、白い壁、白い床、引戸のシャワー、セラミックタイル、大理石の床、ベッセル式洗面器、木製洗面台、中間色木目調キャビネット、アルコーブ型シャワー、壁掛け式トイレ、ブラウンの洗面カウンター) の写真
地中海スタイルの浴室・バスルーム (引戸のシャワー) の写真
1
