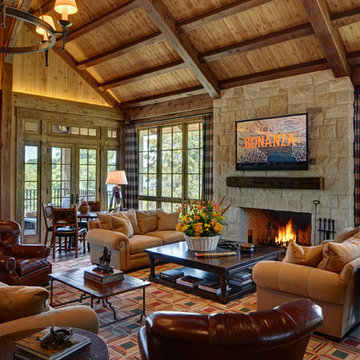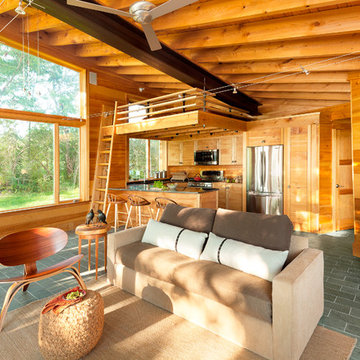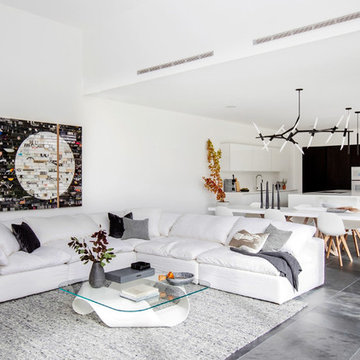リビング (スレートの床) の写真
絞り込み:
資材コスト
並び替え:今日の人気順
写真 1〜16 枚目(全 16 枚)
1/3

Peter Rymwid Photography
ニューヨークにある中くらいなモダンスタイルのおしゃれなLDK (白い壁、標準型暖炉、壁掛け型テレビ、スレートの床、石材の暖炉まわり) の写真
ニューヨークにある中くらいなモダンスタイルのおしゃれなLDK (白い壁、標準型暖炉、壁掛け型テレビ、スレートの床、石材の暖炉まわり) の写真
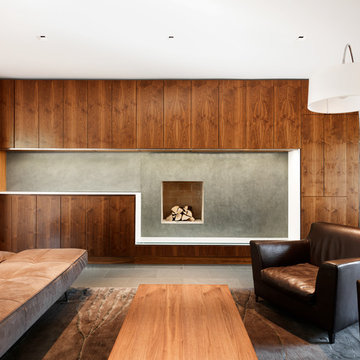
Architecture: Graham Smith
Construction: David Aaron Associates
Engineering: CUCCO engineering + design
Mechanical: Canadian HVAC Design
トロントにある中くらいなコンテンポラリースタイルのおしゃれなリビング (白い壁、スレートの床、標準型暖炉) の写真
トロントにある中くらいなコンテンポラリースタイルのおしゃれなリビング (白い壁、スレートの床、標準型暖炉) の写真

Gordon Gregory
ニューヨークにあるお手頃価格の巨大なラスティックスタイルのおしゃれなリビング (スレートの床、マルチカラーの床) の写真
ニューヨークにあるお手頃価格の巨大なラスティックスタイルのおしゃれなリビング (スレートの床、マルチカラーの床) の写真
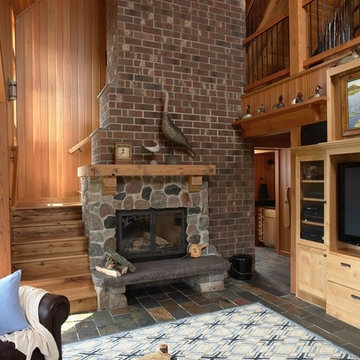
This northern Minnesota hunting lodge incorporates both rustic and modern sensibilities, along with elements of vernacular rural architecture, in its design.
Photos by Susan Gilmore

Photos @ Eric Carvajal
オースティンにある広いミッドセンチュリースタイルのおしゃれなリビング (スレートの床、標準型暖炉、レンガの暖炉まわり、マルチカラーの床) の写真
オースティンにある広いミッドセンチュリースタイルのおしゃれなリビング (スレートの床、標準型暖炉、レンガの暖炉まわり、マルチカラーの床) の写真

The new family room was created by demolishing several small utility rooms and a small "maid's room" to open the kitchen up to the rear garden and pool area. The door to the new powder room is visible in the rear. The powder room features a small planter and "entry foyer" to obscure views of the more private areas from the family room and kitchen.
Design Team: Tracy Stone, Donatella Cusma', Sherry Cefali
Engineer: Dave Cefali
Photo: Lawrence Anderson

ブリッジポートにある中くらいなミッドセンチュリースタイルのおしゃれなリビング (標準型暖炉、石材の暖炉まわり、白い壁、スレートの床、テレビなし) の写真
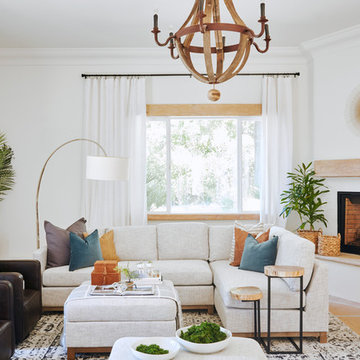
Clean lines with two sectional sofas facing each other added lots of room for guests to have room to relax and chat.
フェニックスにある高級な広い地中海スタイルのおしゃれな応接間 (白い壁、スレートの床、コーナー設置型暖炉、漆喰の暖炉まわり) の写真
フェニックスにある高級な広い地中海スタイルのおしゃれな応接間 (白い壁、スレートの床、コーナー設置型暖炉、漆喰の暖炉まわり) の写真
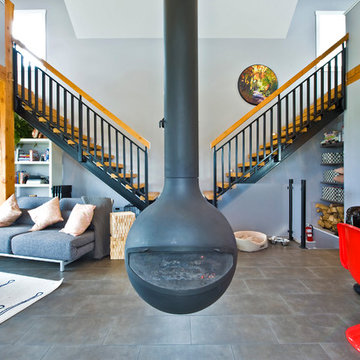
Our clients approached us with what appeared to be a short and simple wish list for their custom build. They required a contemporary cabin of less than 950 square feet with space for their family, including three children, room for guests – plus, a detached building to house their 28 foot sailboat. The challenge was the available 2500 square foot building envelope. Fortunately, the land backed onto a communal green space allowing us to place the cabin up against the rear property line, providing room at the front of the lot for the 37 foot-long boat garage with loft above. The open plan of the home’s main floor complements the upper lofts that are accessed by sleek wood and steel stairs. The parents and the children’s area overlook the living spaces below including an impressive wood-burning fireplace suspended from a 16 foot chimney.
http://www.lipsettphotographygroup.com/
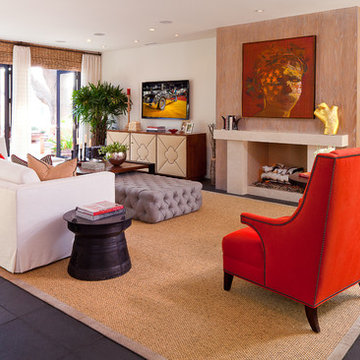
Most of the furnishings in the residence were custom-made, such as the living room media cabinet with leather upholstered doors and nail head trim. The living room cocktail table is comprised of two separate pieces: a table and a tufted ottoman, which can be pulled out for extra seating when entertaining guests.
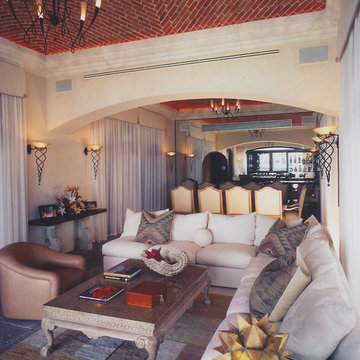
Vaulted brick ceiling. Terzzani chandelier. Kreiss Collection sectional. A. Rudin rotating chair. Artifacts bowl.
他の地域にあるトロピカルスタイルのおしゃれなリビング (スレートの床) の写真
他の地域にあるトロピカルスタイルのおしゃれなリビング (スレートの床) の写真
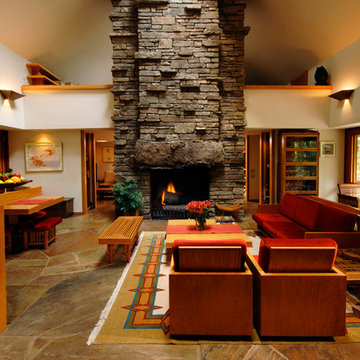
John Amatucci
他の地域にある広いコンテンポラリースタイルのおしゃれなLDK (標準型暖炉、石材の暖炉まわり、テレビなし、白い壁、スレートの床、茶色い床) の写真
他の地域にある広いコンテンポラリースタイルのおしゃれなLDK (標準型暖炉、石材の暖炉まわり、テレビなし、白い壁、スレートの床、茶色い床) の写真
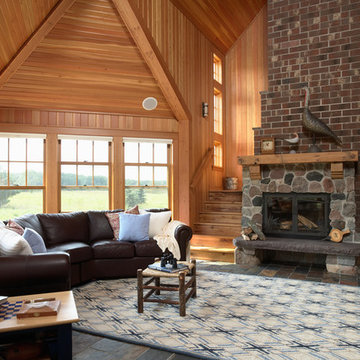
Architecture & Interior Design: David Heide Design Studio
ミネアポリスにあるラスティックスタイルのおしゃれなリビング (スレートの床) の写真
ミネアポリスにあるラスティックスタイルのおしゃれなリビング (スレートの床) の写真
リビング (スレートの床) の写真
1
