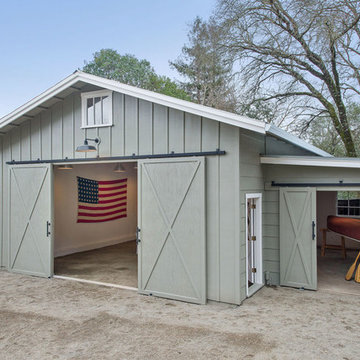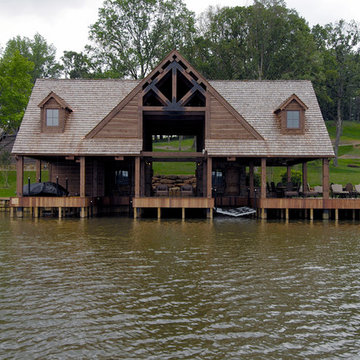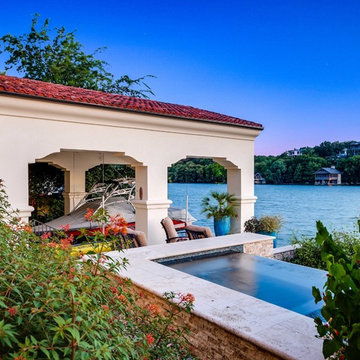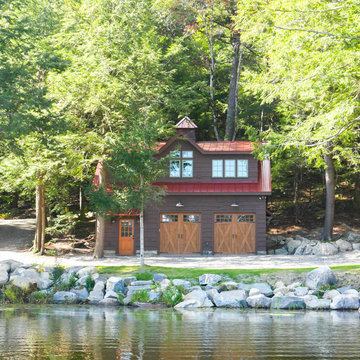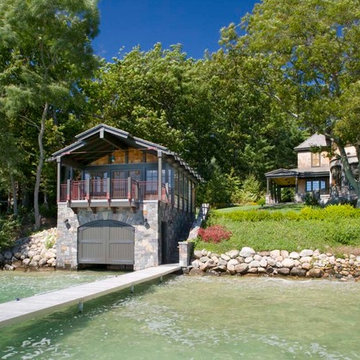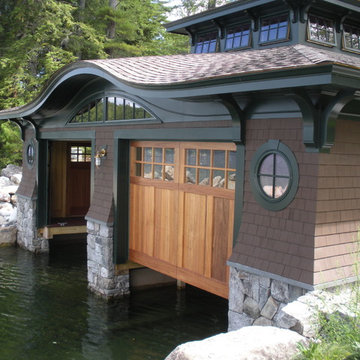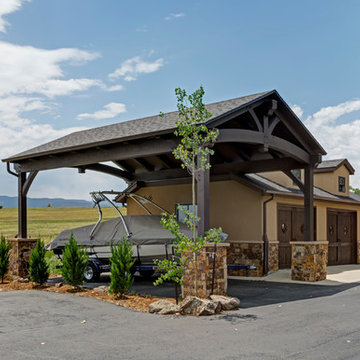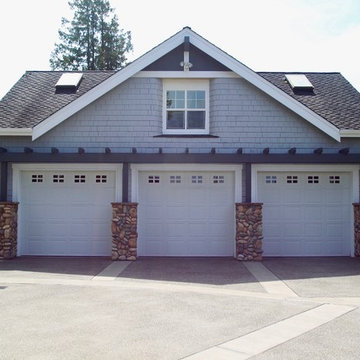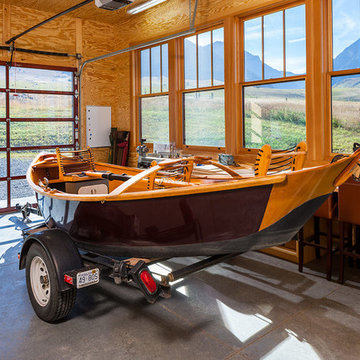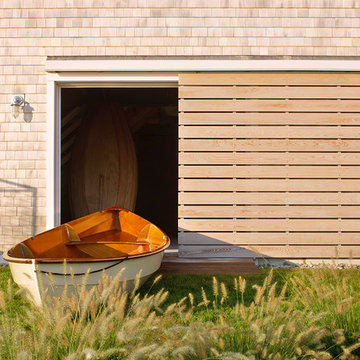ボートハウスの写真
並び替え:今日の人気順
写真 1〜20 枚目(全 212 枚)
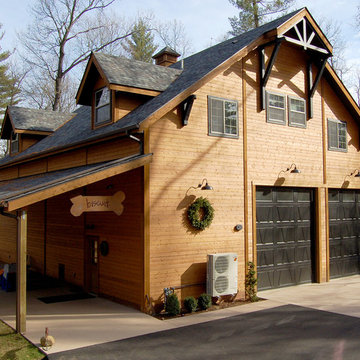
The owners of this massive Coach House shop approached Barn Pros with a challenge: they needed versatile, and large, storage space for golfing equipment plus a full apartment for family gatherings and guests. The solution was our Coach House model. Designed on a 14’ x 14’ grid with a sidewall that measures 18’, there’s a total of 3,920 sq. ft. in this 56’ x 42’ building. The standard model is offered as a storage building with a 2/3 loft (28’ x 56’). Apartment packages are available, though not included in the base model.
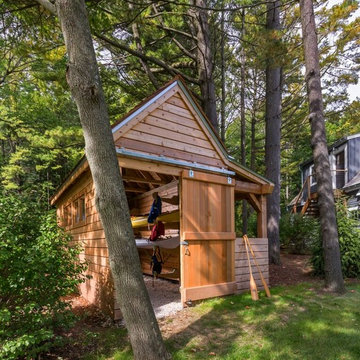
Edmund Studios Photography.
A view of the kayak shed with an attached wood shed.
ミルウォーキーにある小さなビーチスタイルのおしゃれなボートハウスの写真
ミルウォーキーにある小さなビーチスタイルのおしゃれなボートハウスの写真
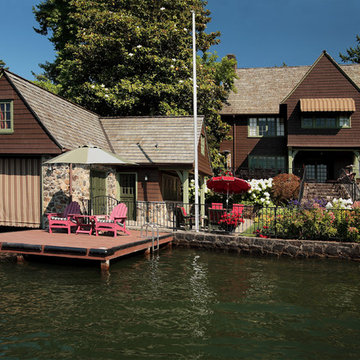
This is a Historic addition that MCM Construction recently finished. It was a completely new addition to match the historical details of the original house located here in Lake Oswego Oregon.
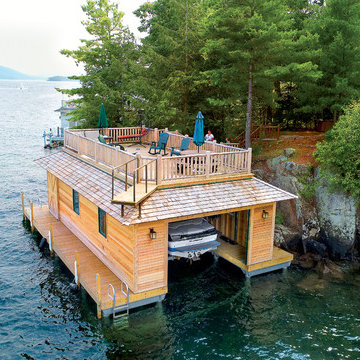
Boathouse with pile dock foundation on Lake George New York
他の地域にあるラスティックスタイルのおしゃれなボートハウス (1台用) の写真
他の地域にあるラスティックスタイルのおしゃれなボートハウス (1台用) の写真
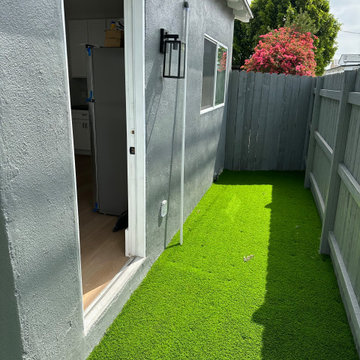
Welcome to our ADU - Garage Conversion showcase, where we transform underutilized garage spaces into stylish and functional living quarters.
Unlock the hidden potential of your property by converting your garage into a versatile ADU that adds value and versatility to your home. Our expert team specializes in creating custom living spaces tailored to your unique needs and lifestyle.
Explore our gallery to see how we integrate modern design features and amenities into existing garage structures. From cozy studio apartments to spacious one-bedroom units, our ADU conversions maximize every square foot to provide comfortable and efficient living spaces.
Discover innovative solutions for maximizing storage, optimizing natural light, and enhancing privacy without compromising style whether you're looking to create a guest suite, home office, rental unit, or multi-generational living space, our ADU - Garage Conversion showcase offers inspiration and ideas to bring your vision to life.
Join us on a transformation journey as we reimagine garage spaces into beautiful, functional ADUs that elevate your home and lifestyle. Let us help you unlock your property's full potential with our expert ADU conversion services.
Start exploring our ADU - Garage Conversion showcase today and envision the possibilities for your home!
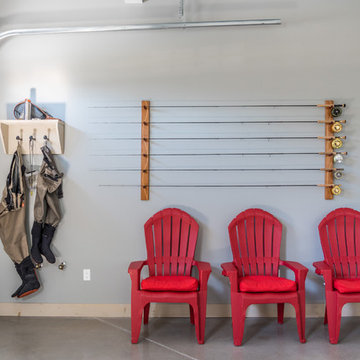
This custom cottage features an expansive garage complete with wet bar and plenty of storage for the client’s fishing gear. The wood boarded ceiling, hardwood floors, and corner stone fireplace gives this cottage a rustic and inviting atmosphere.
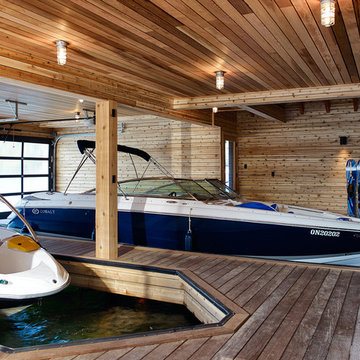
Architecture: Mike Lanctot & Zak Fish
Structural: Moses Structural Engineers
トロントにある巨大なラスティックスタイルのおしゃれなボートハウス (2台用) の写真
トロントにある巨大なラスティックスタイルのおしゃれなボートハウス (2台用) の写真
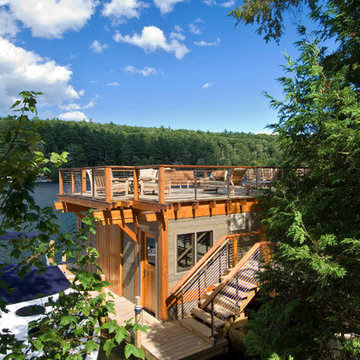
The boat house doubles as a large deck with ample living and entertaining space on the water.
ボストンにあるトラディショナルスタイルのおしゃれなボートハウスの写真
ボストンにあるトラディショナルスタイルのおしゃれなボートハウスの写真
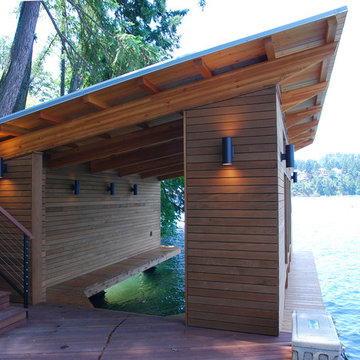
Lake Oswego boathouse in Lake Oswego, Oregon by Integrate Architecture & Planning, p.c.
ポートランドにある小さなコンテンポラリースタイルのおしゃれなボートハウス (1台用) の写真
ポートランドにある小さなコンテンポラリースタイルのおしゃれなボートハウス (1台用) の写真
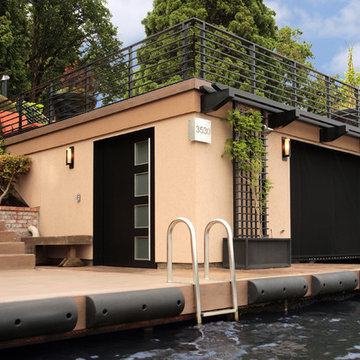
This project took on the element of Contemporary design and embodies the lifestyle of lake living.
ポートランドにあるビーチスタイルのおしゃれなボートハウスの写真
ポートランドにあるビーチスタイルのおしゃれなボートハウスの写真
ボートハウスの写真
1
