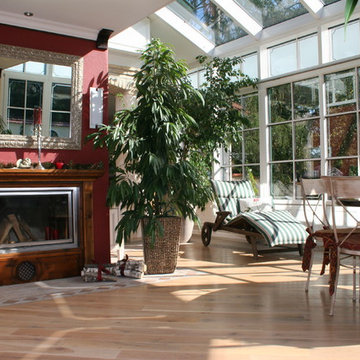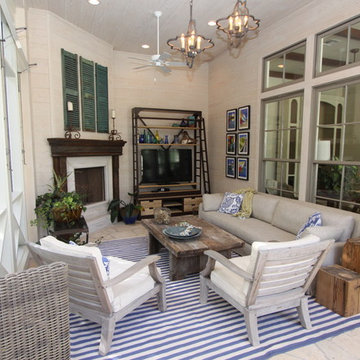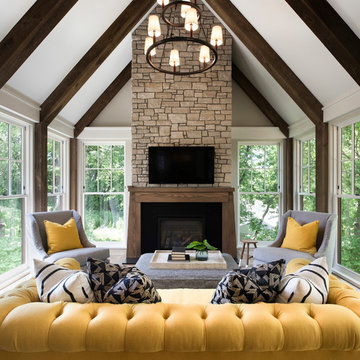サンルーム (木材の暖炉まわり) の写真
並び替え:今日の人気順
写真 1〜20 枚目(全 128 枚)

Lake Oconee Real Estate Photography
Sherwin Williams
他の地域にある高級な中くらいなトランジショナルスタイルのおしゃれなサンルーム (レンガの床、標準型暖炉、木材の暖炉まわり、標準型天井、赤い床) の写真
他の地域にある高級な中くらいなトランジショナルスタイルのおしゃれなサンルーム (レンガの床、標準型暖炉、木材の暖炉まわり、標準型天井、赤い床) の写真

This is a small parlor right off the entry. It has room for a small amount of seating plus a small desk for the husband right off the pocket door entry to the room. We chose a medium slate blue for all the walls, molding, trim and fireplace. It has the effect of a dramatic room as you enter, but is an incredibly warm and peaceful room. All of the furniture was from the husband's family and we refinished, recovered as needed. The husband even made the coffee table! photo: David Duncan Livingston

Dieser beeindrucke Wintergarten im viktorianischen Stil mit angeschlossenem Sommergarten wurde als Wohnraumerweiterung konzipiert und umgesetzt. Er sollte das Haus elegant zum großen Garten hin öffnen. Dies ist auch vor allem durch den Sommergarten gelungen, dessen schiebbaren Ganzglaselemente eine fast komplette Öffnung erlauben. Der Clou bei diesem Wintergarten ist der Kontrast zwischen klassischer Außenansicht und einem topmodernen Interieur-Design, das in einem edlen Weiß gehalten wurde. So lässt sich ganzjährig der Garten in vollen Zügen genießen, besonders auch abends dank stimmungsvollen Dreamlights in der Dachkonstruktion.
Gerne verwirklichen wir auch Ihren Traum von einem viktorianischen Wintergarten. Mehr Infos dazu finden Sie auf unserer Webseite www.krenzer.de. Sie können uns gerne telefonisch unter der 0049 6681 96360 oder via E-Mail an mail@krenzer.de erreichen. Wir würden uns freuen, von Ihnen zu hören. Auf unserer Webseite (www.krenzer.de) können Sie sich auch gerne einen kostenlosen Katalog bestellen.
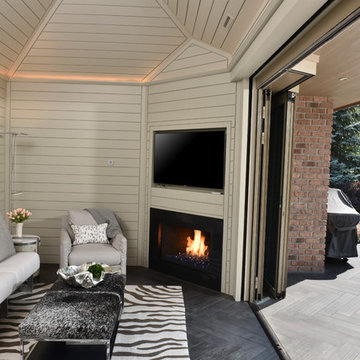
Paul Gates Photography
他の地域にあるおしゃれなサンルーム (コーナー設置型暖炉、木材の暖炉まわり、標準型天井、グレーの床) の写真
他の地域にあるおしゃれなサンルーム (コーナー設置型暖炉、木材の暖炉まわり、標準型天井、グレーの床) の写真
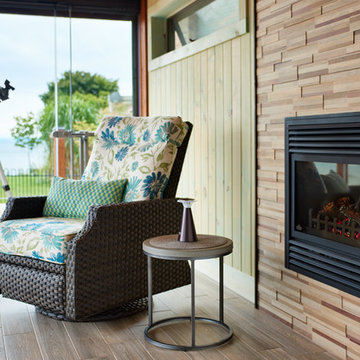
This sunroom is 14'x20' with an expansive view of the water. The Lumon balcony glazing operates to open the 2 walls to the wrap around deck outside. The view is seamless through the balcony glazing and glass railing attached to matching timber posts. The floors are a wood look porcelain tile, complete with hydronic in-floor heat. The walls are finished with a tongue and groove pine stained is a custom colour made by the owner. The fireplace surround is a mosaic wood panel called "Friendly Wall". Roof construction consists of steel beams capped in pine, and 6"x8" pine timber rafters with a pine decking laid across rafters.
Esther Van Geest, ETR Photography

Christy Bredahl
ワシントンD.C.にある低価格の中くらいなトランジショナルスタイルのおしゃれなサンルーム (磁器タイルの床、標準型暖炉、木材の暖炉まわり、標準型天井) の写真
ワシントンD.C.にある低価格の中くらいなトランジショナルスタイルのおしゃれなサンルーム (磁器タイルの床、標準型暖炉、木材の暖炉まわり、標準型天井) の写真
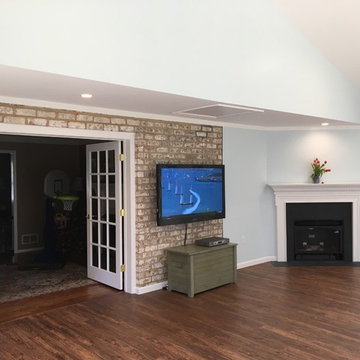
他の地域にある広いトラディショナルスタイルのおしゃれなサンルーム (濃色無垢フローリング、コーナー設置型暖炉、木材の暖炉まわり、標準型天井、茶色い床) の写真
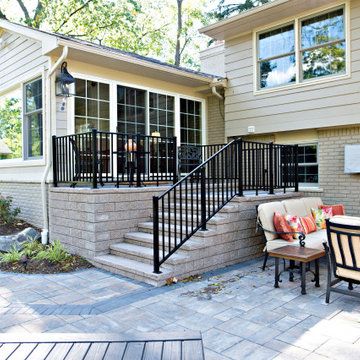
デトロイトにあるお手頃価格の中くらいなトラディショナルスタイルのおしゃれなサンルーム (無垢フローリング、標準型暖炉、木材の暖炉まわり、標準型天井、茶色い床) の写真
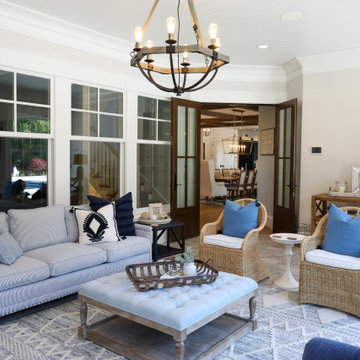
Eclectic sunroom features Artistic Tile Fume Crackle White porcelain tile, Marvin windows and doors, Maxim Lodge 6-light chandelier. Rumford wood-burning fireplace with painted firebrick and arabesque styling.
General contracting by Martin Bros. Contracting, Inc.; Architecture by Helman Sechrist Architecture; Home Design by Maple & White Design; Photography by Marie Kinney Photography.
Images are the property of Martin Bros. Contracting, Inc. and may not be used without written permission. — with Marvin, Ferguson, Maple & White Design and Halsey Tile.
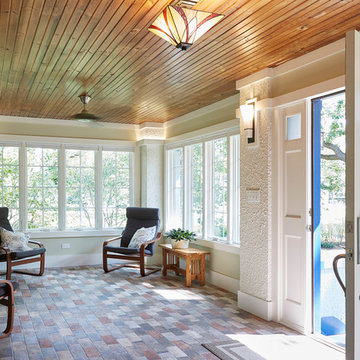
Steve Hamada
シカゴにある高級な巨大なトラディショナルスタイルのおしゃれなサンルーム (テラコッタタイルの床、木材の暖炉まわり、標準型天井、マルチカラーの床) の写真
シカゴにある高級な巨大なトラディショナルスタイルのおしゃれなサンルーム (テラコッタタイルの床、木材の暖炉まわり、標準型天井、マルチカラーの床) の写真
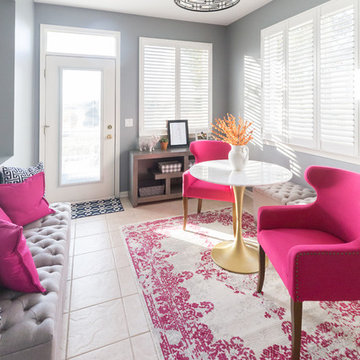
Unidos Marketing Network
シカゴにある小さなトランジショナルスタイルのおしゃれなサンルーム (セラミックタイルの床、標準型暖炉、木材の暖炉まわり、ベージュの床) の写真
シカゴにある小さなトランジショナルスタイルのおしゃれなサンルーム (セラミックタイルの床、標準型暖炉、木材の暖炉まわり、ベージュの床) の写真
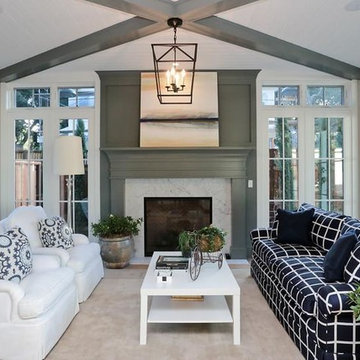
The inspiration for this room was the glassed in sunrooms you often find back east. This room has floor to ceiling glass on 3 sides to make it an inviting room even during winter.
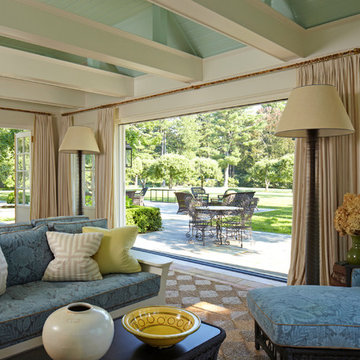
ニューヨークにある高級な中くらいなトラディショナルスタイルのおしゃれなサンルーム (テラコッタタイルの床、標準型暖炉、木材の暖炉まわり、標準型天井、茶色い床) の写真
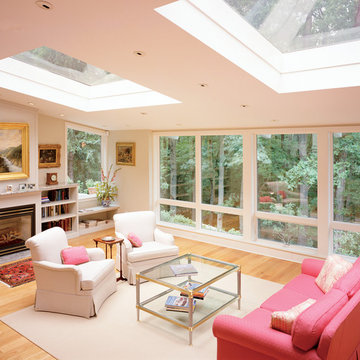
Art Studio / Sunroom addition. Multiple floor levels due to house being on a hillside. Project located in Lederach, Montgomery County, PA.
フィラデルフィアにあるラグジュアリーな巨大なコンテンポラリースタイルのおしゃれなサンルーム (淡色無垢フローリング、木材の暖炉まわり、天窓あり) の写真
フィラデルフィアにあるラグジュアリーな巨大なコンテンポラリースタイルのおしゃれなサンルーム (淡色無垢フローリング、木材の暖炉まわり、天窓あり) の写真
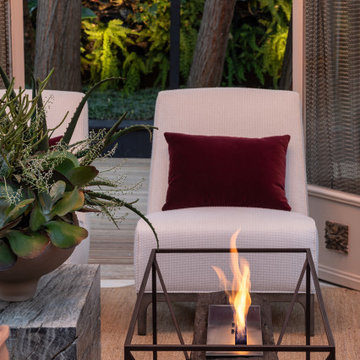
Floor Ecofireplace Fire Pit with ECO 20 burner, weathering Corten steel base and rustic demolition railway sleeper wood* encasing. Thermal insulation made of fire-retardant treatment and refractory tape applied to the burner.
サンルーム (木材の暖炉まわり) の写真
1

