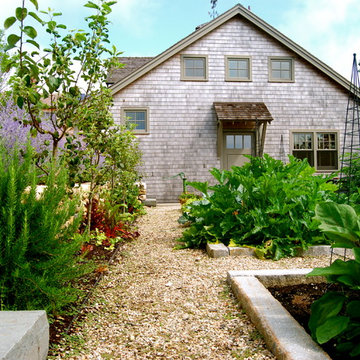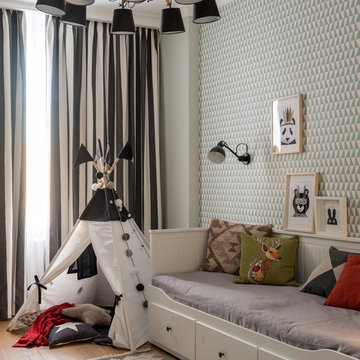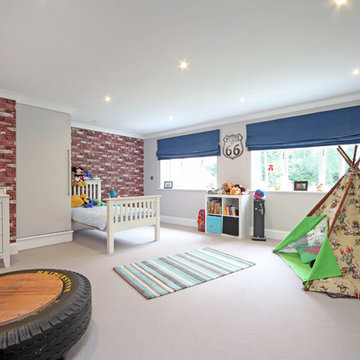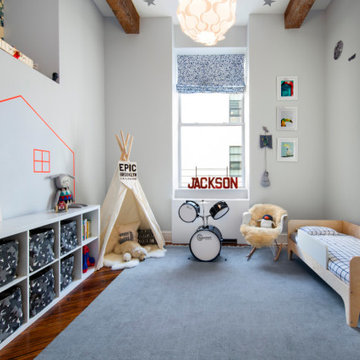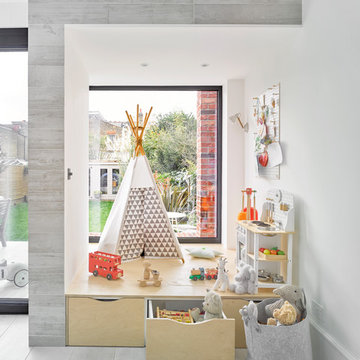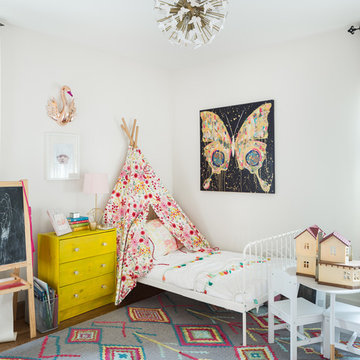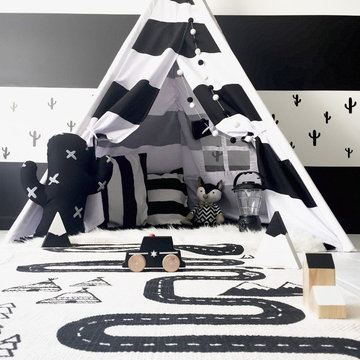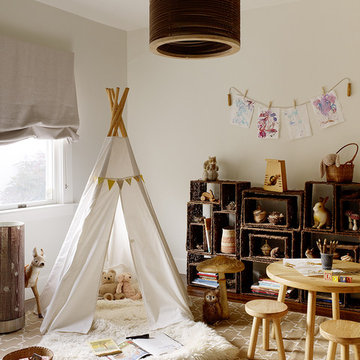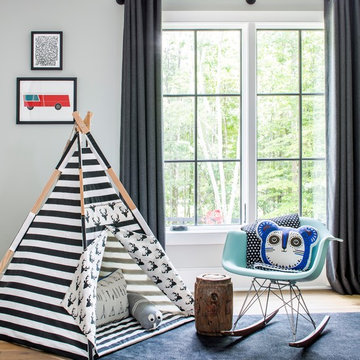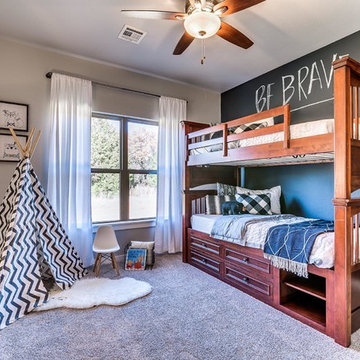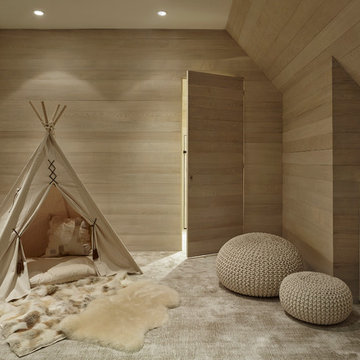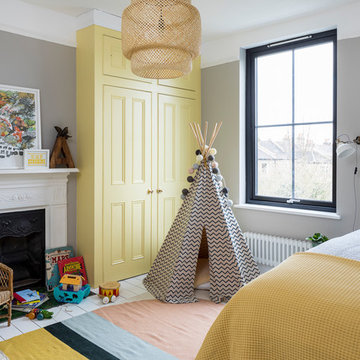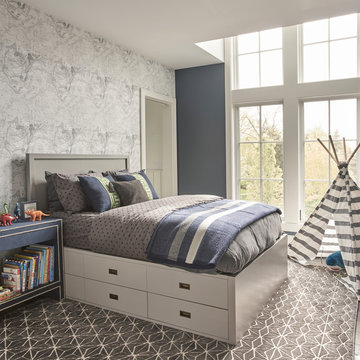ティピーテントの写真・アイデア
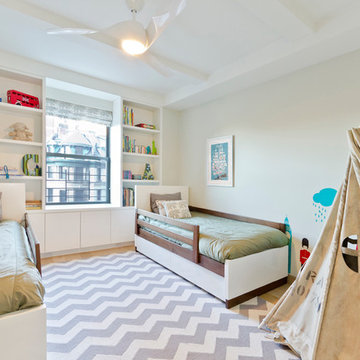
Steps from Riverside Park, the existing apartment had previously not been renovated for 30 years and was in dire need of a complete overhaul. StudioLAB was presented with the challenge of re-designing the space to fit a modern family’s lifestyle today with the flexibility to adjust as they evolve into their tomorrow. The existing formal closed kitchen and dining room were combined and opened up to allow the owners to entertain in an open living environment and allow natural light to permeate throughout different exposures of the apartment. Bathrooms were gutted, enlarged and reconfigured. Central air conditioning was added with minimal ducting as to be hidden and not seem clunky. Built-in bookshelves run the length of the perimeter walls below windows, concealing radiators and providing extra valuable storage in every room. A neutral color palette, minimalist details, and refined materials create a warm, modern atmosphere. Light brown oak veneered archways as well as LED cove ceilings are used to separate programmatic spaces visually without the use of physical partitions. A charcoal stained cube built-in was designed with in the foyer to create deep storage while continuing into the kitchen to hide the built-in refrigerator and pantry visually connecting the two spaces. The family’s two children share one large bedroom in order to create a playroom in the other which can also serves as a guest room when needed. The master bedroom features a full height grey stained ash veneered wall unit that serves as the predominant clothes storage. A panel housing the TV slides to reveal more clothes storage behind. To utilize the exiting formal maid’s room behind the kitchen, a small study and powder room were created that house laundry machines as well.
希望の作業にぴったりな専門家を見つけましょう
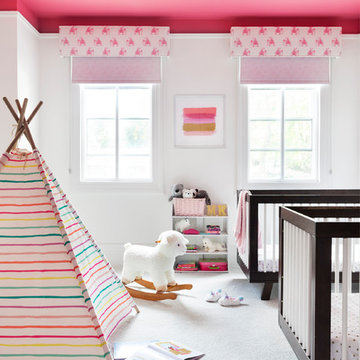
A fun play on a pink nursery, Featuring white Benjamin Moore's Chantilly lace on the walls and a Benjiman Moore Secret Rendezvous on the ceiling. The room has coordinating cornices and blackout roller shades from the shade store, wall to wall carpeting and espresso and white cribs that really pop with the rooms white background. Photographed by Hulaya Kolabas
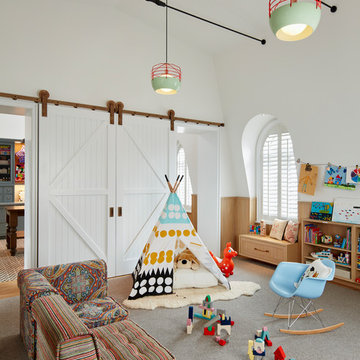
This playroom was designed in such a way to accommodate changing needs as the children grow. Special details include: barn doors on brass hardware, steel tie-bar ceiling, rift white oak tongue and groove wainscot paneling and bookcase.
Architecture, Design & Construction by BGD&C
Interior Design by Kaldec Architecture + Design
Exterior Photography: Tony Soluri
Interior Photography: Nathan Kirkman
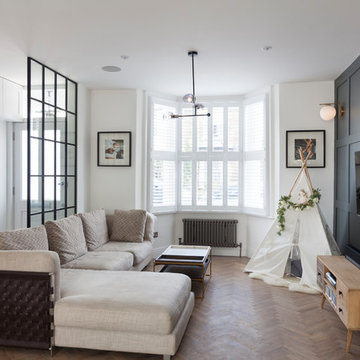
Nathalie Priem
ロンドンにある小さなトランジショナルスタイルのおしゃれな独立型リビング (白い壁、淡色無垢フローリング、壁掛け型テレビ、アクセントウォール) の写真
ロンドンにある小さなトランジショナルスタイルのおしゃれな独立型リビング (白い壁、淡色無垢フローリング、壁掛け型テレビ、アクセントウォール) の写真
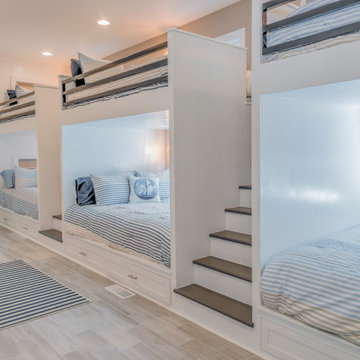
Addition in Juniper Court, Bethany Beach DE - Kids Bedroom with Three Custom Bunk Beds
他の地域にある高級な広いビーチスタイルのおしゃれな子供部屋 (淡色無垢フローリング、児童向け、白い壁、二段ベッド) の写真
他の地域にある高級な広いビーチスタイルのおしゃれな子供部屋 (淡色無垢フローリング、児童向け、白い壁、二段ベッド) の写真
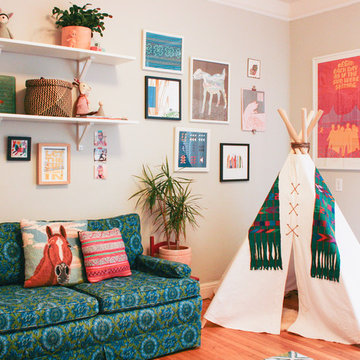
Photo: Nanette Wong © 2014 Houzz
サンフランシスコにあるエクレクティックスタイルのおしゃれな赤ちゃん部屋 (ベージュの壁、無垢フローリング、女の子用) の写真
サンフランシスコにあるエクレクティックスタイルのおしゃれな赤ちゃん部屋 (ベージュの壁、無垢フローリング、女の子用) の写真

THEME This room is dedicated to supporting and encouraging the young artist in art and music. From the hand-painted instruments decorating the music corner to
the dedicated foldaway art table, every space is tailored to the creative spirit, offering a place to be inspired, a nook to relax or a corner to practice. This environment
radiates energy from the ground up, showering the room in natural, vibrant color.
FOCUS A majestic, floor-to-ceiling tree anchors the space, boldly transporting the beauty of nature into the house--along with the fun of swinging from a tree branch,
pitching a tent or reading under the beautiful canopy. The tree shares pride of place with a unique, retroinspired
room divider housing a colorful padded nook perfect for
reading, watching television or just relaxing.
STORAGE Multiple storage options are integrated to accommodate the family’s eclectic interests and
varied needs. From hidden cabinets in the floor to movable shelves and storage bins, there is room
for everything. The two wardrobes provide generous storage capacity without taking up valuable floor
space, and readily open up to sweep toys out of sight. The myWall® panels accommodate various shelving options and bins that can all be repositioned as needed. Additional storage and display options are strategically
provided around the room to store sheet music or display art projects on any of three magnetic panels.
GROWTH While the young artist experiments with media or music, he can also adapt this space to complement his experiences. The myWall® panels promote easy transformation and expansion, offer unlimited options, and keep shelving at an optimum height as he grows. All the furniture rolls on casters so the room can sustain the
action during a play date or be completely re-imagined if the family wants a makeover.
SAFETY The elements in this large open space are all designed to enfold a young boy in a playful, creative and safe place. The modular components on the myWall® panels are all locked securely in place no matter what they store. The custom drop-down table includes two safety latches to prevent unintentional opening. The floor drop doors are all equipped with slow glide closing hinges so no fingers will be trapped.
ティピーテントの写真・アイデア
1



















