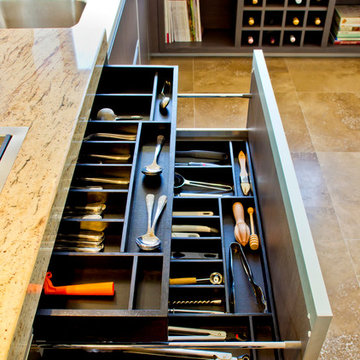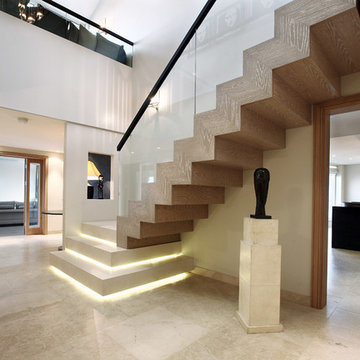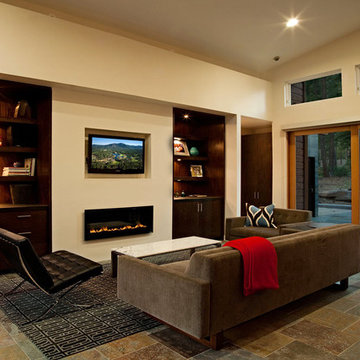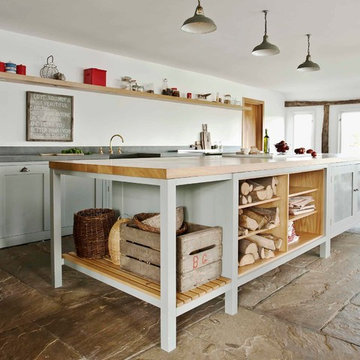石の床の写真・アイデア

Interior design: SLC Interiors
Photographer: Shelly Harrison
ボストンにあるトラディショナルスタイルのおしゃれなダイニングキッチン (レイズドパネル扉のキャビネット、白いキャビネット、ライムストーンのキッチンパネル、茶色いキッチンカウンター、出窓) の写真
ボストンにあるトラディショナルスタイルのおしゃれなダイニングキッチン (レイズドパネル扉のキャビネット、白いキャビネット、ライムストーンのキッチンパネル、茶色いキッチンカウンター、出窓) の写真

Have all the pantry space you need with a beautiful, bespoke double-fronted pantry cabinet. Finished with a smooth, Tansy paint, the interior of the cabinet has a natural oak finish that adds a stunning sense of contrast and a more traditional feel.
希望の作業にぴったりな専門家を見つけましょう
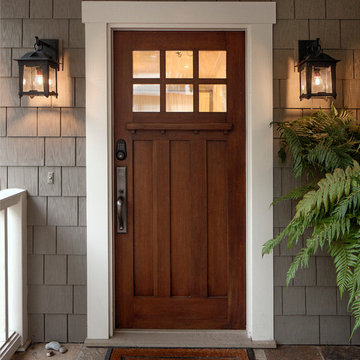
Call us at 805-770-7400 or email us at info@dlglighting.com.
We ship nationwide.
Photo credit: Jim Bartsch
サンタバーバラにある広いトラディショナルスタイルのおしゃれな玄関の写真
サンタバーバラにある広いトラディショナルスタイルのおしゃれな玄関の写真

The unique design challenge in this early 20th century Georgian Colonial was the complete disconnect of the kitchen to the rest of the home. In order to enter the kitchen, you were required to walk through a formal space. The homeowners wanted to connect the kitchen and garage through an informal area, which resulted in building an addition off the rear of the garage. This new space integrated a laundry room, mudroom and informal entry into the re-designed kitchen. Additionally, 25” was taken out of the oversized formal dining room and added to the kitchen. This gave the extra room necessary to make significant changes to the layout and traffic pattern in the kitchen.
Beth Singer Photography
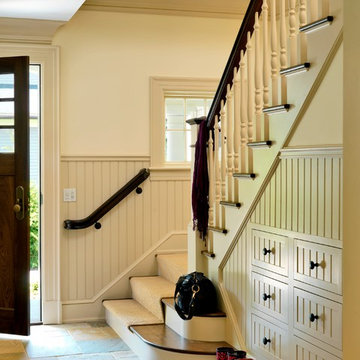
Photography by Richard Mandelkorn
ボストンにある中くらいなトラディショナルスタイルのおしゃれなマッドルーム (白い壁、濃色木目調のドア) の写真
ボストンにある中くらいなトラディショナルスタイルのおしゃれなマッドルーム (白い壁、濃色木目調のドア) の写真

ポートランドにあるトランジショナルスタイルのおしゃれなキッチン (落し込みパネル扉のキャビネット、白いキャビネット、メタリックのキッチンパネル、メタルタイルのキッチンパネル、シルバーの調理設備) の写真
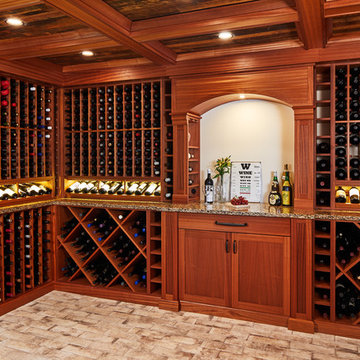
Stacey Zarin-Goldberg
ワシントンD.C.にある高級な中くらいなトランジショナルスタイルのおしゃれなワインセラー (セラミックタイルの床、菱形ラック、ベージュの床) の写真
ワシントンD.C.にある高級な中くらいなトランジショナルスタイルのおしゃれなワインセラー (セラミックタイルの床、菱形ラック、ベージュの床) の写真
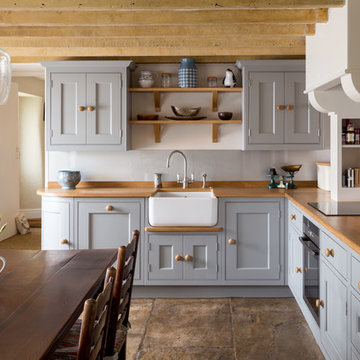
他の地域にあるカントリー風のおしゃれなキッチン (エプロンフロントシンク、シェーカースタイル扉のキャビネット、青いキャビネット、木材カウンター、黒い調理設備、アイランドなし、茶色い床) の写真

One of the most important rooms in the house, the Mudroom had to accommodate everyone’s needs coming and going. As such, this nerve center of the home has ample storage, space to pull off your boots, and a house desk to drop your keys, school books or briefcase. Kadlec Architecture + Design combined clever details using O’Brien Harris stained oak millwork, foundation brick subway tile, and a custom designed “chalkboard” mural.
Architecture, Design & Construction by BGD&C
Interior Design by Kaldec Architecture + Design
Exterior Photography: Tony Soluri
Interior Photography: Nathan Kirkman
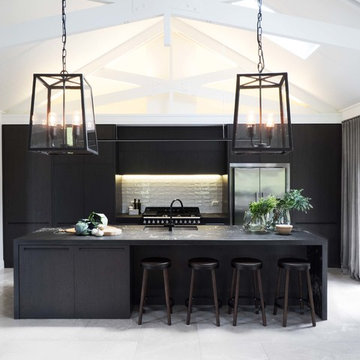
Materiality & durability of the finish was important in grounding the kitchen design into the environment.
This kitchen is absolutely the heart of the home and filled with light and natural organic farm produce. On weekends when the property overflows with guests and family the traditional Smeg Victoria Range is in constant use.
石の床の写真・アイデア
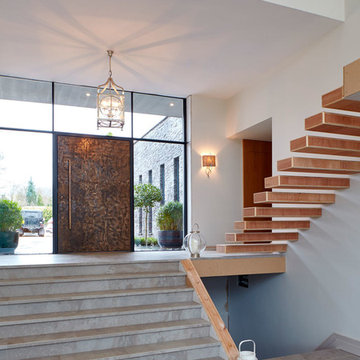
Urban Front doors are timber made with internal steel reinforcement and high security locks for absolute security | Sky House Design Centre
バッキンガムシャーにあるコンテンポラリースタイルのおしゃれな玄関の写真
バッキンガムシャーにあるコンテンポラリースタイルのおしゃれな玄関の写真

Double larder cupboard with drawers to the bottom. Bespoke hand-made cabinetry. Paint colours by Lewis Alderson
ハンプシャーにあるラグジュアリーな巨大なカントリー風のおしゃれなパントリー (フラットパネル扉のキャビネット、グレーのキャビネット、御影石カウンター、ライムストーンの床) の写真
ハンプシャーにあるラグジュアリーな巨大なカントリー風のおしゃれなパントリー (フラットパネル扉のキャビネット、グレーのキャビネット、御影石カウンター、ライムストーンの床) の写真
1




















