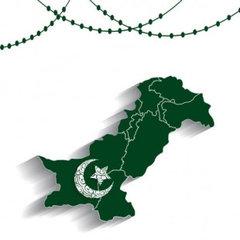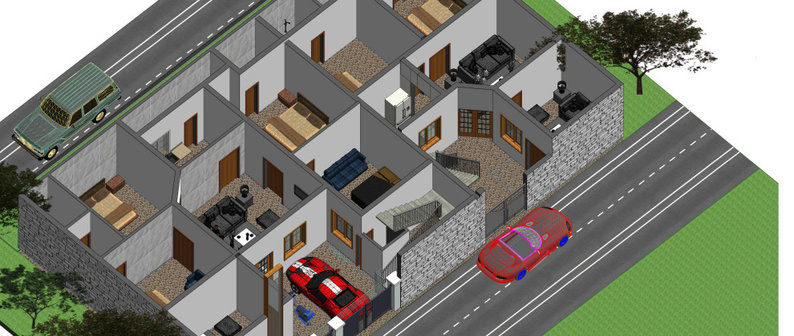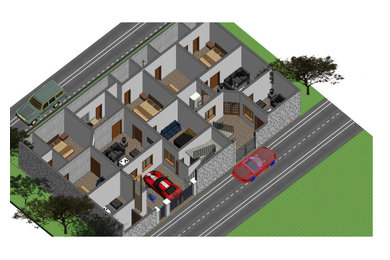
Diagnostic Imaging
プロフィール
サービス内容:
3D Rendering, Accessible Design, Architectural Design, Architectural Drawings, Basement Design, Basement Renovation, Bathroom Design, Building Design, Custom Home, Dining Room Design, Drafting, Floor Plans, Hallway Design, Home Extensions, House Plans, Kitchen Design, Kitchen renovation, Landscape Plan, Living Room Design, Patio design, Site Preparation, Space Planning, Staircase Design, Sustainable Design, Universal Design, Hospital Layout, Radiology Floor Plan, X-Ray Machine Room, CT Scan (Computed Tomography), MRI Machine (Magnetic Resonance Imaging), Fluoroscopy Machine Floor Plan, Angiography Machine
対応エリア:
Fatehpur, Layyah, Lahore, Pakistan
受賞歴:
Draftsman
資格・免許:
I'm a professional draftsman, I have an ample experience of almost 12 years for drafting layouts specially house designs, Hospital Workflow layouts in 2D & 3D format using AutoCAD & Revit software
業種
プロジェクト 1件
事業内容
会社名
Diagnostic Imaging
電話番号
+92 307 6504340
住所
Ward No. 5
Near Mosque Ward No. 5
Fatehpur
シンガポール
31050
平均依頼コスト
USD 30 - USD 100

