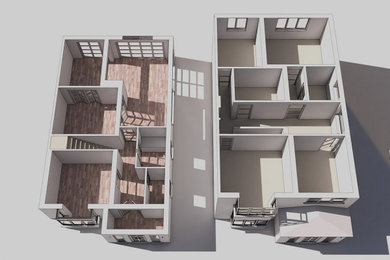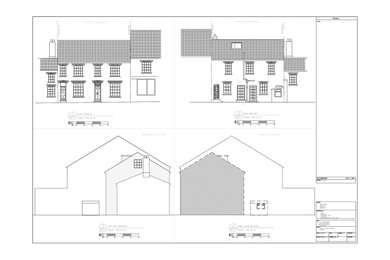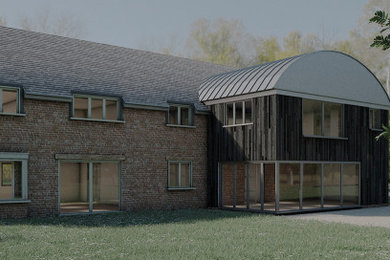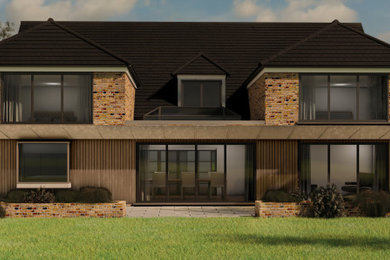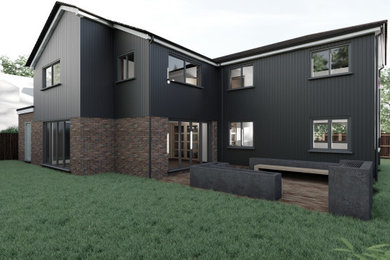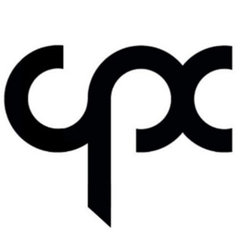
Chiltern Planning Consultants
プロフィール
サービス内容:
3D Rendering, Accessible Design, Annexe Design & Construction, Architectural Design, Architectural Drawings, Basement Conversion, Basement Design, Bathroom Design, Boot Room Design, Building Conservation, Building Design, Complete Kitchen Renovation, Custom Build Homes, Decking Design, Design Consultation, Drafting, Floor Plans, Garage Design, Garden Plans, Heritage Consultancy, Home Renovation, House Extensions, House Plans, House Restoration, Interior Architecture, Kitchen Design, Loft Conversion, Loft Restoration, New Home Build, Pantry Design, Passive Houses, Prefab Home Extensions, Prefab Homes, Project Management, Site Planning, Site Preparation, Staircase Design, Structural Engineering, Sustainable Design, Swimming Pool Construction, Tiny House Building, Utility Room Design, Accessory Dwelling Units (ADUs), Attic Restoration, Balcony Design & Construction, Basement Remodeling, Bathroom Remodeling, Custom Home, Deck Design, Garage Building
対応エリア:
Prestwood, Amersham, Amersham on the Hill, Gerrards Cross, Chalfont St Giles, Chalfont Saint Peter, Buckinghamshire, Hertfordshire, Berkshire, Little Chalfont, Great Missenden, Oxfordshire, Aylesbury, Tring, Home Counties
受賞歴:
MCAIT
業種
事業内容
会社名
Chiltern Planning Consultants
電話番号
+44 7780 313228
住所
Owlswic
Nairdwood Lane
Prestwood, Buckinghamshire HP16 0QL
イギリス
平均依頼コスト
GBP 1,000 - GBP 25,000

