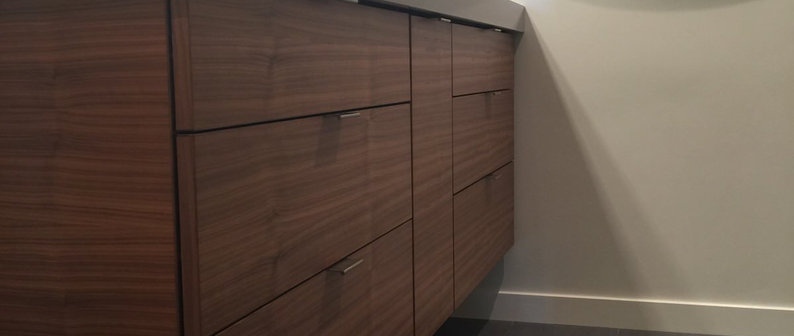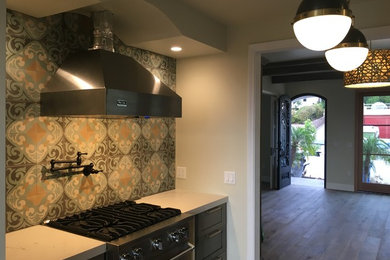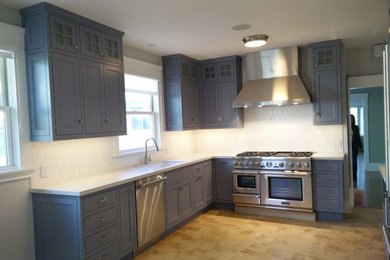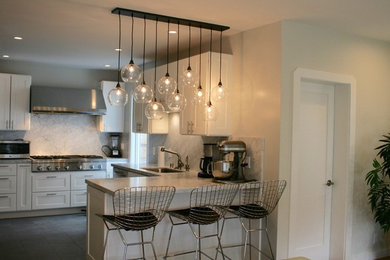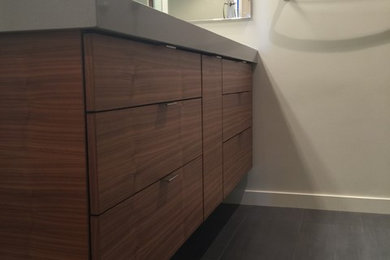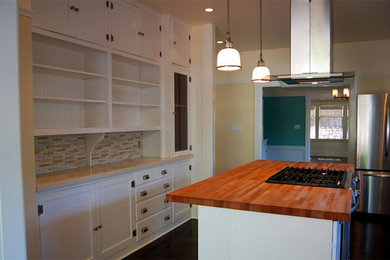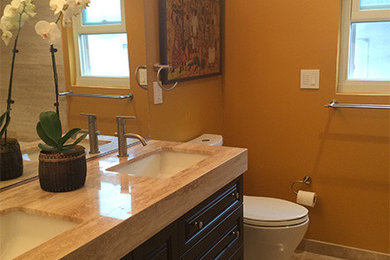Cecilia Gunning is a Certified Interior Designer, which means that she earned the equivalent of a 4-year degree in Interior Architecture and Interior Design, completed the required work experience (she launched her own design firm in January 2010), and passed an exam on construction, building code, sustainable design, lighting, materials, business practices and more. She has a stamp for construction documents required for a permit and must do continuing education to be re-certified every two years.
Cecilia Gunning Interior Design is focused on 3 types of projects:
- Designing whole house remodels, including additions and roof revisions
- Designing interiors for new homes
- Designing Accessory Dwelling Units (ADUs), a.k.a. in-law units, guest cottages, and rental income properties--both conversions of existing structures or new builds
One thing that differentiates Cecilia from other designers is that she designs in 3D using Autodesk Revit that enables her clients to see a 3D model of the project and allows a camera to be placed in certain locations producing renderings of what the completed project will look prior to construction, when it's easier and less expensive to make changes. Her clients have also reported that the renderings kept them motivated throughout the project.
Cecilia Gunning Interior Design offers a full range of interior design services from developing a unique design concept for the particular project through to the completion of construction and/or installation. These services can be broken down into five design phases, described below:
Pre-design/programming: Determine scope of project, interview client, develop program/guide for the project
Conceptual/schematic design: Develop concept board and options for space plan
Design development: Finalize floor plan, elevations, lighting design, cabinet/custom built-in design, furniture plan, colors/materials/finishes; specify items needed for the projects and obtain bids; and develop computer-based 3D model and renderings with which to fully convey the design to the client
Construction documents: Develop existing/demo plan, new floor plan, elevations, sections, details, lighting and electrical plan, schedules, notes and other documents needed for permit and construction
Construction services: Expedite permit; work with general and subcontractors to convey design, answer questions, redesign when necessary
サービス内容:
3D Rendering, Accessory Dwelling Units (ADUs), Art Selection, Attic Conversion, Custom Blinds & Shades, Custom Built-ins, Custom Cabinets, Custom Fireplace Mantels, Custom Furniture, Custom Home Bars, Custom Storage, Floor Plans, Garage Design, Handicap-Accessible Design, House Plans, Kitchen Design, Laundry Room Design, Lighting Design, Space Planning, Sustainable Design, Home Additions, Kitchen Remodeling, Architectural Design, Architectural Drawings, Basement Remodeling, Custom Homes
対応エリア:
Alameda, Albany, Belvedere, Belvedere Tiburon, Berkeley, East Richmond Heights, El Cerrito, El Sobrante, Emeryville, Moraga, North Richmond, Oakland, Orinda, Piedmont, Pinole, Richmond, San Francisco, San Pablo, Tiburon, Marin and Sonoma Counties
受賞歴:
B.A. Psychology, UCSB
M.B.A. Marketing, SJSU
Certificate in Interior Architecture and Interior Design, UC Berkeley
Certified Interior Designer #6841
Extension (equivalent to a 4-year degree)
Certified Interior Designer
ASID
NKBA
業種

