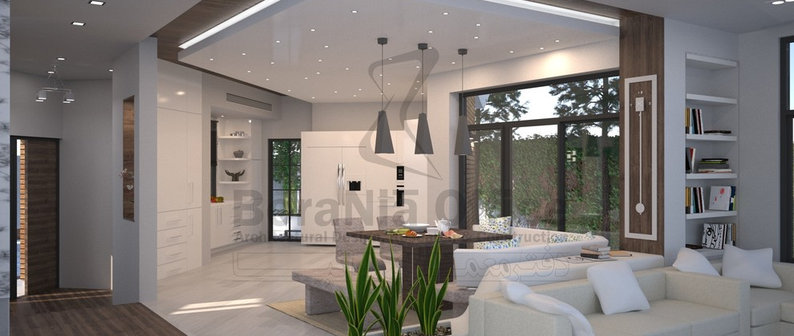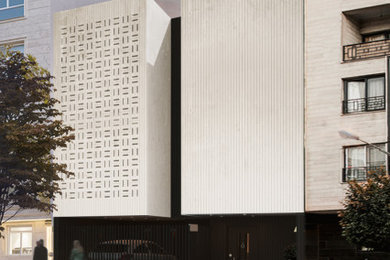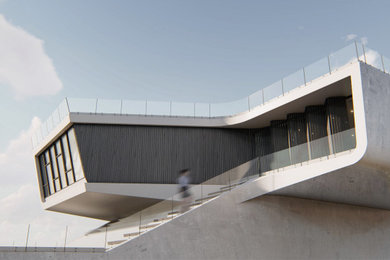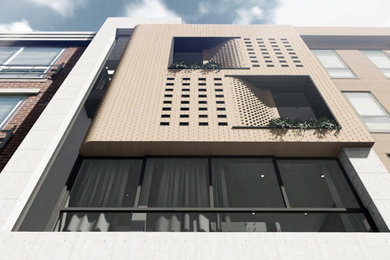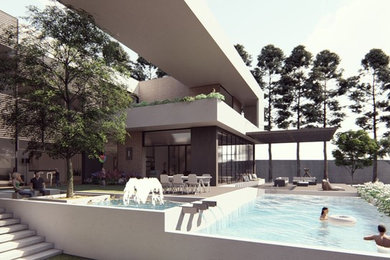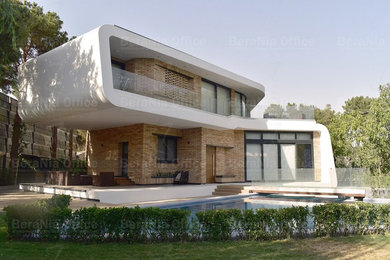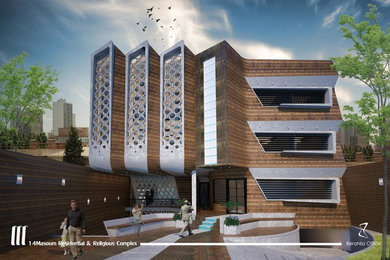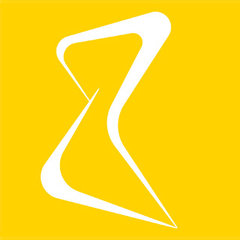
プロフィール
BeraNia Office is an architecture design and construction office with BIM method founded in 2012 by Niazy and Niazy brothers.
BeraNia Office is comprised of a group of architects and designers who work within the fields of art, architecture, and urbanism. Our work reflects continuous research of contemporary architectural and sociological issues with the aim of creating new and compelling architectural typologies.
We believe that solving any design challenge is best achieved by an open and inclusive design process. Our design philosophy is rooted in two approach :
Focus on the pre-production process
We believe that pre-production process is more important than the final product. Architecture is moving away from the twentieth century methods, and old design progress are no longer responsive to today problems. Design methodologies are constantly changing, and new horizons are opening up to us every day.
Our office always try to experience new methods of design with approach to focusing on the pre-production process and always beside the theoretical concepts and challenges of implementation, it has been concerned to using the most updated methodologies of design process. "How" and "why" (the process) form our main concerns and "what" (the product), although necessary but is in our next priority.
Redefining the problems
Design ideas do not follow the routine trends of the market, but they are based on requirements of problem and design ambition not in the limitless use of luxury and expensive materials but also in redefining and challenge assumptions to achieve different and new ideas and answers.
Specific and unique projects that do not follow the market's routine trends, although is a little costly from the average, but will have a giant difference in the valuation and sale's marketing. These projects are bought and sold at multiple prices than their neighboring ones, even in the downturn of housing market, and will always have their own customers.
サービス内容:
3D Rendering, Architectural Design, Architectural Drawings, Barn Design & Construction, Basement Design, Basement Remodeling, Bathroom Design, Building Design, Custom Homes, Deck Design, Drafting, Earthquake Retrofitting, Energy-Efficient Homes, Floor Plans, Green Building, Home Additions, Home Extensions, Home Remodeling, House Plans, Kitchen Design, Kitchen Remodeling, Landscape Plans, Laundry Room Design, New Home Construction, Space Planning, Structural Engineering, Sustainable Design, Universal Design
対応エリア:
Tehran
業種
メニューに戻る
事業内容
会社名
BeraNia Office
電話番号
+98 21 2214 9317
ホームページ
住所
No.3, 3rdFloor, Elahieh Building, 12th Ave, Fatemi St
Tehran 1234567890
イラン・イスラム共和国
平均依頼コスト
EUR 100,000 - EUR 20,000,000,000
メニューに戻る
受賞歴
BeraNia Officeさんに問い合わせる
