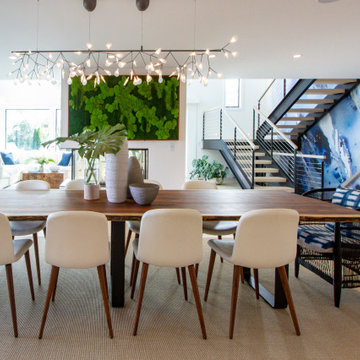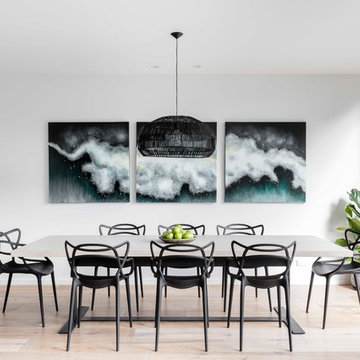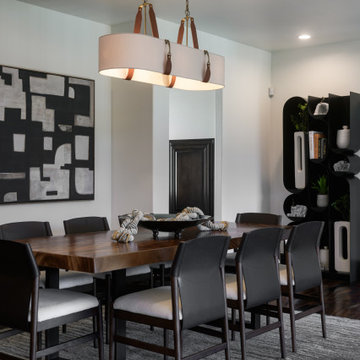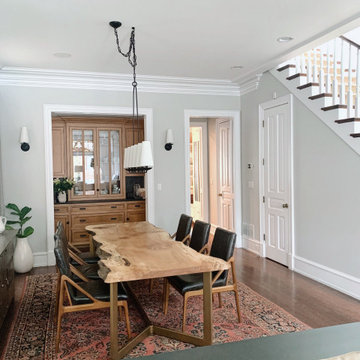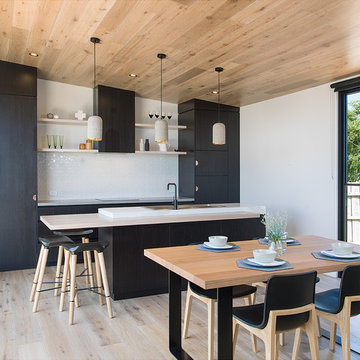黒いダイニングチェアの写真・アイデア
絞り込み:
資材コスト
並び替え:今日の人気順
写真 341〜360 枚目(全 1,631 枚)
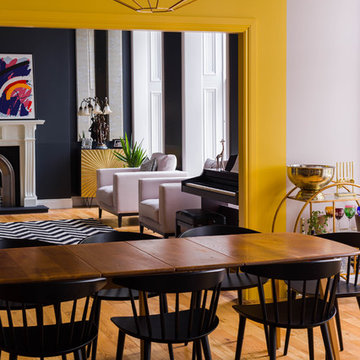
adding new chairs to complement existing vintage Ercol table, vintage sideboard modified to create AV unit, walls in Peignoir from Farrow and Ball, accent in Babouche
希望の作業にぴったりな専門家を見つけましょう
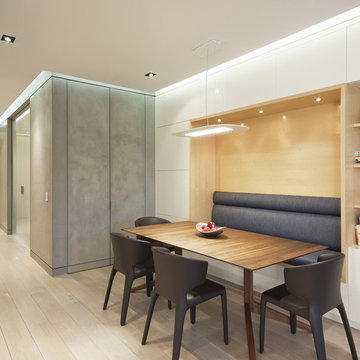
The owners of this prewar apartment on the Upper West Side of Manhattan wanted to combine two dark and tightly configured units into a single unified space. StudioLAB was challenged with the task of converting the existing arrangement into a large open three bedroom residence. The previous configuration of bedrooms along the Southern window wall resulted in very little sunlight reaching the public spaces. Breaking the norm of the traditional building layout, the bedrooms were moved to the West wall of the combined unit, while the existing internally held Living Room and Kitchen were moved towards the large South facing windows, resulting in a flood of natural sunlight. Wide-plank grey-washed walnut flooring was applied throughout the apartment to maximize light infiltration. A concrete office cube was designed with the supplementary space which features walnut flooring wrapping up the walls and ceiling. Two large sliding Starphire acid-etched glass doors close the space off to create privacy when screening a movie. High gloss white lacquer millwork built throughout the apartment allows for ample storage. LED Cove lighting was utilized throughout the main living areas to provide a bright wash of indirect illumination and to separate programmatic spaces visually without the use of physical light consuming partitions. Custom floor to ceiling Ash wood veneered doors accentuate the height of doorways and blur room thresholds. The master suite features a walk-in-closet, a large bathroom with radiant heated floors and a custom steam shower. An integrated Vantage Smart Home System was installed to control the AV, HVAC, lighting and solar shades using iPads.
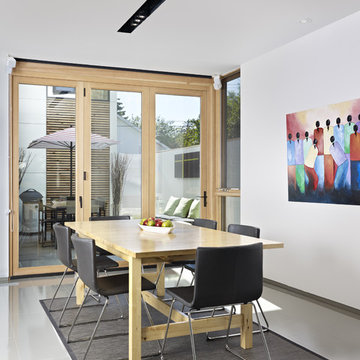
LG House (Edmonton)
Design :: thirdstone inc. [^]
Photography :: Merle Prosofsky
エドモントンにあるモダンスタイルのおしゃれなダイニング (白い壁) の写真
エドモントンにあるモダンスタイルのおしゃれなダイニング (白い壁) の写真
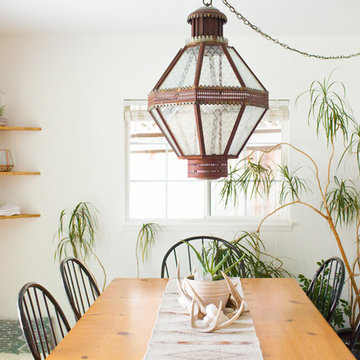
Photo: A Darling Felicity Photography © 2015 Houzz
シアトルにあるサンタフェスタイルのおしゃれなダイニングの照明 (白い壁、暖炉なし) の写真
シアトルにあるサンタフェスタイルのおしゃれなダイニングの照明 (白い壁、暖炉なし) の写真
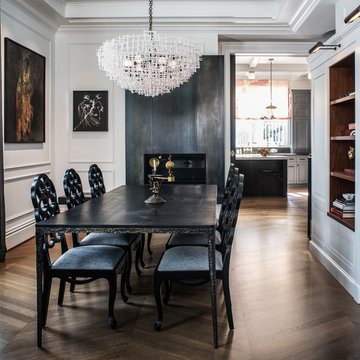
Formal Dining Space.
Photograph by Drew Kelly
サンフランシスコにあるトランジショナルスタイルのおしゃれなダイニング (白い壁、無垢フローリング、標準型暖炉、金属の暖炉まわり、茶色い床) の写真
サンフランシスコにあるトランジショナルスタイルのおしゃれなダイニング (白い壁、無垢フローリング、標準型暖炉、金属の暖炉まわり、茶色い床) の写真
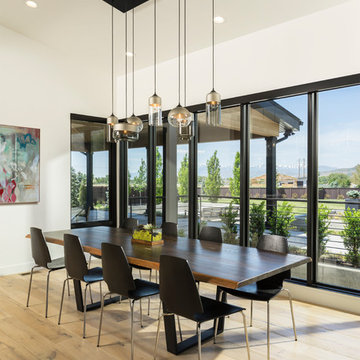
Joshua Caldwell
ソルトレイクシティにあるラグジュアリーな巨大なコンテンポラリースタイルのおしゃれなダイニング (白い壁、淡色無垢フローリング、ベージュの床) の写真
ソルトレイクシティにあるラグジュアリーな巨大なコンテンポラリースタイルのおしゃれなダイニング (白い壁、淡色無垢フローリング、ベージュの床) の写真
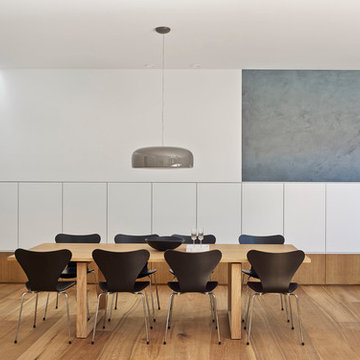
Wall units built flush into the wall of the dining room. Polyurethane white doors above with american oak drawer joinery below. Series 7 Chairs.
Design: Nobbs Radford Architects
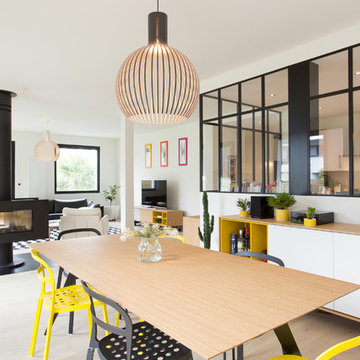
Agence 19 DEGRES
Maison
Photo © Caroline Ablain
レンヌにあるお手頃価格の中くらいなコンテンポラリースタイルのおしゃれなダイニング (白い壁、淡色無垢フローリング、両方向型暖炉、金属の暖炉まわり) の写真
レンヌにあるお手頃価格の中くらいなコンテンポラリースタイルのおしゃれなダイニング (白い壁、淡色無垢フローリング、両方向型暖炉、金属の暖炉まわり) の写真
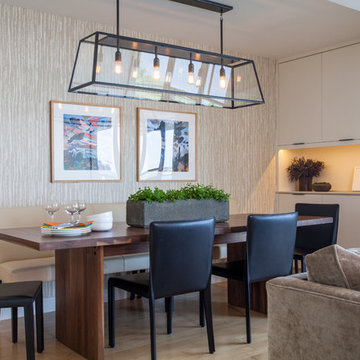
Wipeable leather seating surrounds a very large extension table in a family-friendly dining room. Built-in storage was added to both sides of the dining room and painted wall color to maintain light and flow from the open living room. The HVAC system is buried in the base of this particular cabinet. Cesar-stone was used at the built-in counter tops for ease when serving buffet-style and the LED under-cabinet lighting is on a dimmer to set the ambiance.
General Contractor: Lee Kimball
Designer: Tomhill Studio
Photo Credit: Sam Gray
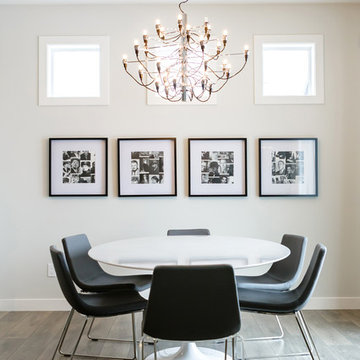
Lindsay Nichols Photography
カルガリーにあるモダンスタイルのおしゃれなダイニング (白い壁、無垢フローリング) の写真
カルガリーにあるモダンスタイルのおしゃれなダイニング (白い壁、無垢フローリング) の写真
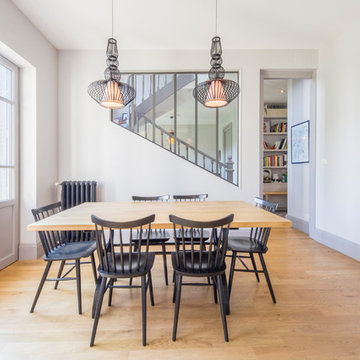
Pierre Coussié
リヨンにあるお手頃価格の中くらいなトランジショナルスタイルのおしゃれなダイニング (白い壁、暖炉なし、無垢フローリング、茶色い床) の写真
リヨンにあるお手頃価格の中くらいなトランジショナルスタイルのおしゃれなダイニング (白い壁、暖炉なし、無垢フローリング、茶色い床) の写真
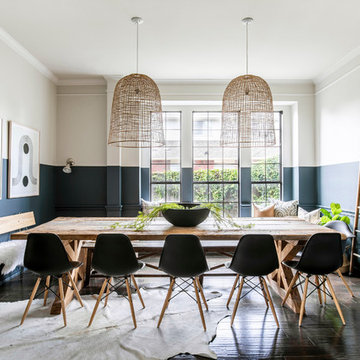
J.Turnbough Photography
ダラスにあるお手頃価格の中くらいなビーチスタイルのおしゃれな独立型ダイニング (マルチカラーの壁、濃色無垢フローリング、暖炉なし、茶色い床) の写真
ダラスにあるお手頃価格の中くらいなビーチスタイルのおしゃれな独立型ダイニング (マルチカラーの壁、濃色無垢フローリング、暖炉なし、茶色い床) の写真
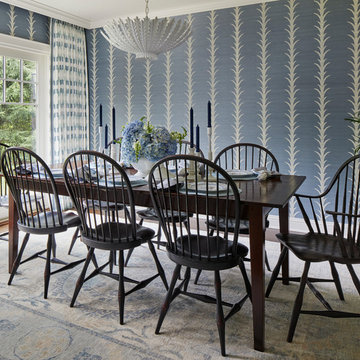
Photographer: Werner Straube
シカゴにあるトランジショナルスタイルのおしゃれな独立型ダイニング (青い壁、濃色無垢フローリング、茶色い床、壁紙) の写真
シカゴにあるトランジショナルスタイルのおしゃれな独立型ダイニング (青い壁、濃色無垢フローリング、茶色い床、壁紙) の写真

Modern Patriot Residence by Locati Architects, Interior Design by Locati Interiors, Photography by Gibeon Photography
他の地域にあるコンテンポラリースタイルのおしゃれなLDK (ベージュの壁、横長型暖炉、金属の暖炉まわり) の写真
他の地域にあるコンテンポラリースタイルのおしゃれなLDK (ベージュの壁、横長型暖炉、金属の暖炉まわり) の写真
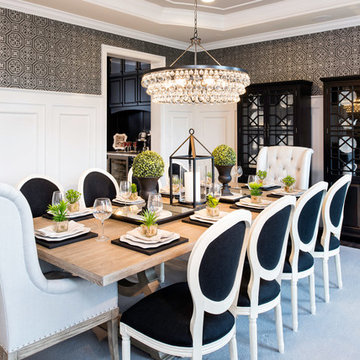
Maxine Schnitzer Photography
ワシントンD.C.にあるトラディショナルスタイルのおしゃれな独立型ダイニング (マルチカラーの壁) の写真
ワシントンD.C.にあるトラディショナルスタイルのおしゃれな独立型ダイニング (マルチカラーの壁) の写真
黒いダイニングチェアの写真・アイデア
18
