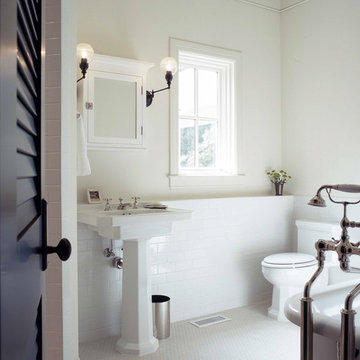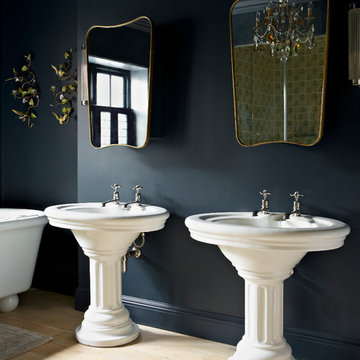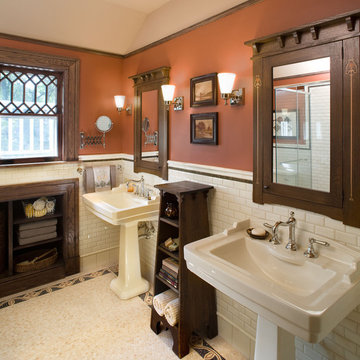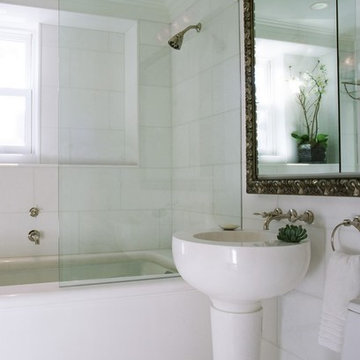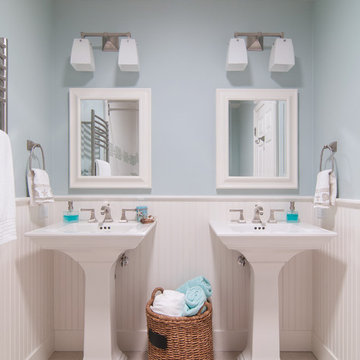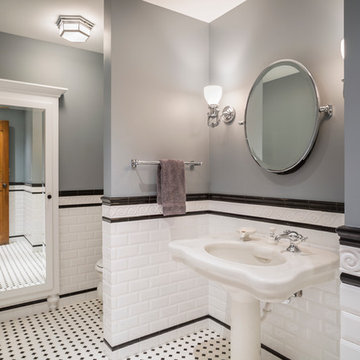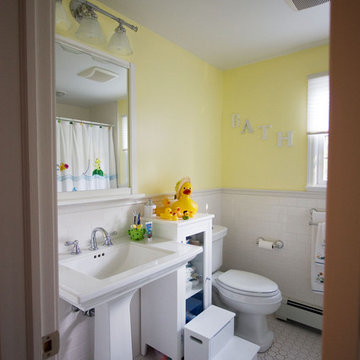浴室・バスルーム (ペデスタルシンク) の写真
絞り込み:
資材コスト
並び替え:今日の人気順
写真 1〜20 枚目(全 65 枚)
1/3

addet madan Design
ロサンゼルスにある高級な小さなコンテンポラリースタイルのおしゃれなバスルーム (浴槽なし) (ペデスタルシンク、グレーのタイル、セメントタイル、コンクリートの床、フラットパネル扉のキャビネット、淡色木目調キャビネット、コーナー設置型シャワー、分離型トイレ、グレーの壁、人工大理石カウンター) の写真
ロサンゼルスにある高級な小さなコンテンポラリースタイルのおしゃれなバスルーム (浴槽なし) (ペデスタルシンク、グレーのタイル、セメントタイル、コンクリートの床、フラットパネル扉のキャビネット、淡色木目調キャビネット、コーナー設置型シャワー、分離型トイレ、グレーの壁、人工大理石カウンター) の写真
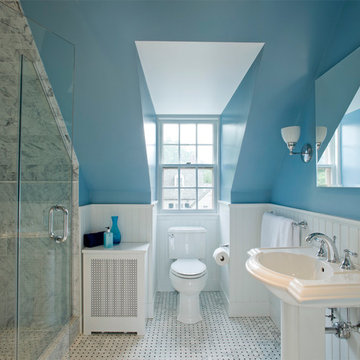
A small space was transformed into a retro throwback using Carerra marble, a basket weave pattern tile floor, pedestal sink, clean fixtures and bright blue wall color.
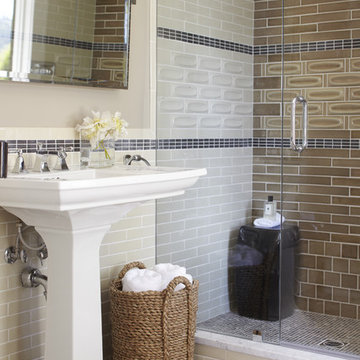
URRUTIA DESIGN
Photography by Matt Sartain
サンフランシスコにあるトランジショナルスタイルのおしゃれな浴室 (サブウェイタイル、ペデスタルシンク、アルコーブ型シャワー、茶色いタイル) の写真
サンフランシスコにあるトランジショナルスタイルのおしゃれな浴室 (サブウェイタイル、ペデスタルシンク、アルコーブ型シャワー、茶色いタイル) の写真
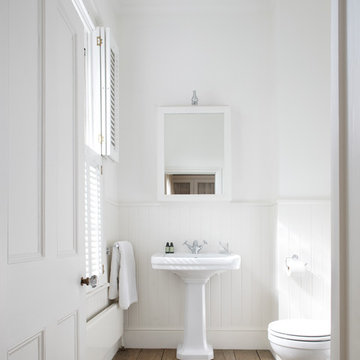
This full refurbishment boasts rooms with beautiful proportions and high ceilings. The owners required formal entertaining space and this provided us the perfect opportunity to create a truly bespoke interior. We sourced exquisite antiques, one off pieces and custom-made designs. A handful of key design pieces are peppered throughout the house. To fully reflect our clients’ tastes we added an eclectic combination of old and new furniture for an interesting visual mix, creating an interior that feels timelessly elegant and welcoming.
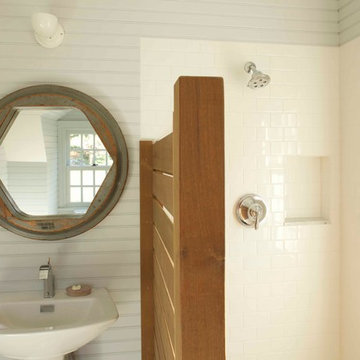
Photo: Mick Hales
ニューヨークにあるカントリー風のおしゃれなお風呂の窓 (ペデスタルシンク、オープン型シャワー、白いタイル、サブウェイタイル、オープンシャワー) の写真
ニューヨークにあるカントリー風のおしゃれなお風呂の窓 (ペデスタルシンク、オープン型シャワー、白いタイル、サブウェイタイル、オープンシャワー) の写真
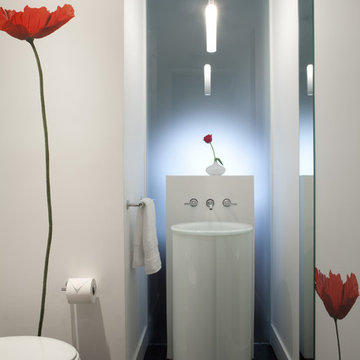
Featured in Home & Design Magazine, this Chevy Chase home was inspired by Hugh Newell Jacobsen and built/designed by Anthony Wilder's team of architects and designers.
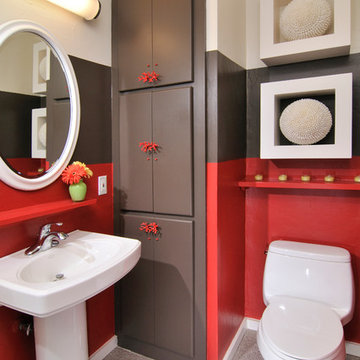
Existing powder bath given fun color with paint to spice up the space. Added white mirror and shelving to bring the pedestal sink and toilet together.
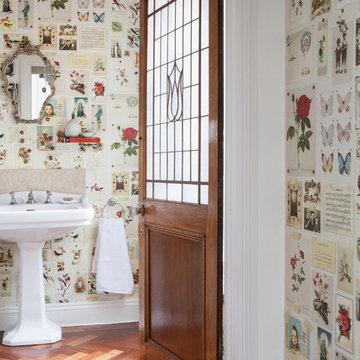
James French
ウエストミッドランズにあるエクレクティックスタイルのおしゃれなバスルーム (浴槽なし) (ベージュのタイル、マルチカラーの壁、無垢フローリング、ペデスタルシンク、茶色い床) の写真
ウエストミッドランズにあるエクレクティックスタイルのおしゃれなバスルーム (浴槽なし) (ベージュのタイル、マルチカラーの壁、無垢フローリング、ペデスタルシンク、茶色い床) の写真
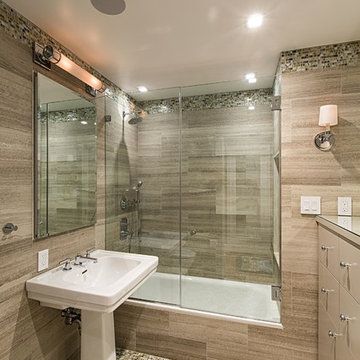
This young girl's bathroom was designed to stay current as the girl ages with the use of neutral colors. The walls are a beautiful chenille limestone and the glass mosaic floor and accent border add reflective light and interest. There are speakers in the ceiling for music in coordination with the whole house Crestron automated system and iPads. The wall opposite the sink is a built-in storage unit with a concealed hamper and mirror above.
Alex Kotlik Photography
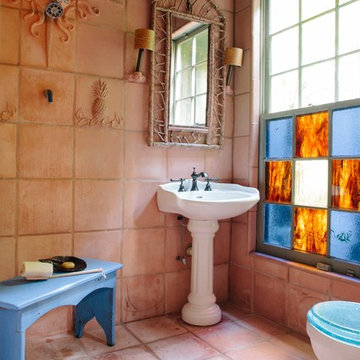
Photo: Anna Addison Photography © 2013 Houzz
ニューオリンズにあるラスティックスタイルのおしゃれな浴室 (ペデスタルシンク、テラコッタタイル、テラコッタタイルの床) の写真
ニューオリンズにあるラスティックスタイルのおしゃれな浴室 (ペデスタルシンク、テラコッタタイル、テラコッタタイルの床) の写真
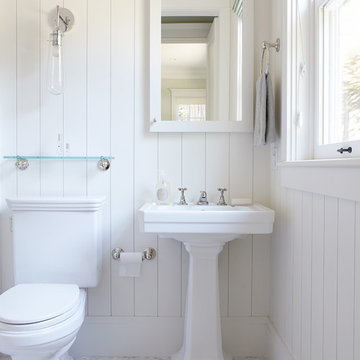
This Mill Valley residence under the redwoods was conceived and designed for a young and growing family. Though technically a remodel, the project was in essence new construction from the ground up, and its clean, traditional detailing and lay-out by Chambers & Chambers offered great opportunities for our talented carpenters to show their stuff. This home features the efficiency and comfort of hydronic floor heating throughout, solid-paneled walls and ceilings, open spaces and cozy reading nooks, expansive bi-folding doors for indoor/ outdoor living, and an attention to detail and durability that is a hallmark of how we build.
Photographer: John Merkyl Architect: Barbara Chambers of Chambers + Chambers in Mill Valley
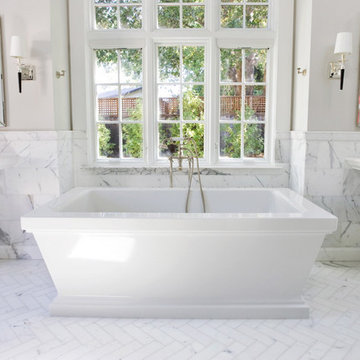
This bathroom was a design for a client of mine and was her inspiration for the materials and colors of this wonderful bathroom. Her ideas and choice of materials only enhanced the already beautiful and airy design of the Master Bathroom. Celeste Randolph is an interior designer for Ambiance Interiors in Palo Alto, Ca.
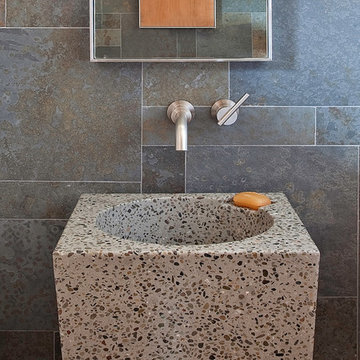
Copyrights: WA design
サンフランシスコにある中くらいなコンテンポラリースタイルのおしゃれな浴室 (ペデスタルシンク、スレートタイル、グレーの壁、コンクリートの床、グレーの床) の写真
サンフランシスコにある中くらいなコンテンポラリースタイルのおしゃれな浴室 (ペデスタルシンク、スレートタイル、グレーの壁、コンクリートの床、グレーの床) の写真
浴室・バスルーム (ペデスタルシンク) の写真
1
