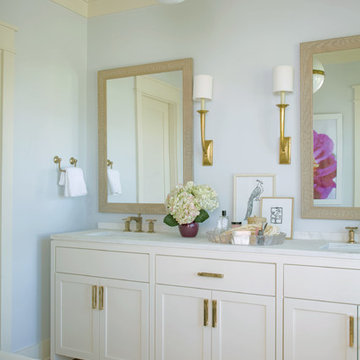浴室・バスルーム (シェーカースタイル扉のキャビネット) の写真
絞り込み:
資材コスト
並び替え:今日の人気順
写真 1〜20 枚目(全 81 枚)
1/3

This typical 70’s bathroom with a sunken tile bath and bright wallpaper was transformed into a Zen-like luxury bath. A custom designed Japanese soaking tub was built with its water filler descending from a spout in the ceiling, positioned next to a nautilus shaped shower with frameless curved glass lined with stunning gold toned mosaic tile. Custom built cedar cabinets with a linen closet adorned with twigs as door handles. Gorgeous flagstone flooring and customized lighting accentuates this beautiful creation to surround yourself in total luxury and relaxation.
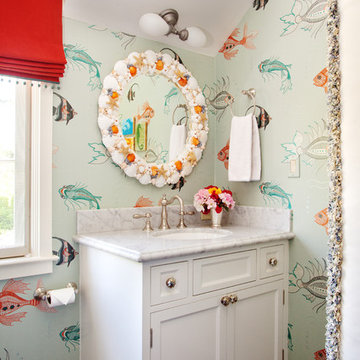
House of Ruby Interior Design’s philosophy is one of relaxed sophistication. With an extensive knowledge of materials, craftsmanship and color, we create warm, layered interiors which have become the hallmark of our firm.
With each project, House of Ruby Interior Design develops a close relationship with the client and strives to celebrate their individuality, interests, and daily essentials for living and entertaining. We are dedicated to creating environments that are distinctive and highly livable.
Photo Credit: Kira Shemano Photography
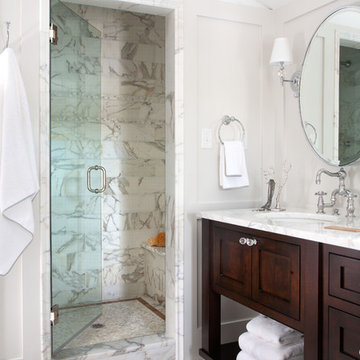
Chalet Interiors
デンバーにあるお手頃価格のトラディショナルスタイルのおしゃれな浴室 (アンダーカウンター洗面器、濃色木目調キャビネット、アルコーブ型シャワー、白いタイル、シェーカースタイル扉のキャビネット) の写真
デンバーにあるお手頃価格のトラディショナルスタイルのおしゃれな浴室 (アンダーカウンター洗面器、濃色木目調キャビネット、アルコーブ型シャワー、白いタイル、シェーカースタイル扉のキャビネット) の写真
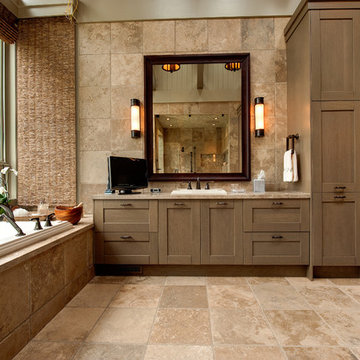
Master bathroom in a new Modern home in North Georgia Mountains
Photography by Galina Coada
アトランタにあるラスティックスタイルのおしゃれな浴室 (オーバーカウンターシンク、シェーカースタイル扉のキャビネット、中間色木目調キャビネット、ドロップイン型浴槽、ベージュのタイル、照明) の写真
アトランタにあるラスティックスタイルのおしゃれな浴室 (オーバーカウンターシンク、シェーカースタイル扉のキャビネット、中間色木目調キャビネット、ドロップイン型浴槽、ベージュのタイル、照明) の写真
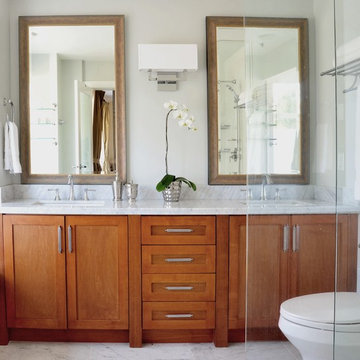
This contemporary bathroom has a marble countertop, which we softened with custom wooden cabinets and glamouous bronze framed mirrors.
Photography by Vicky Tang
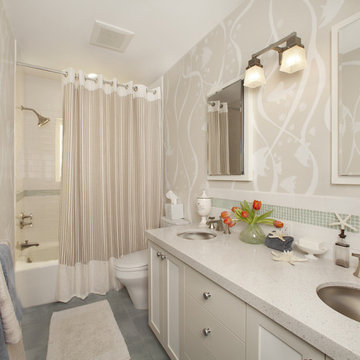
Photographer Marija Vidal, Andre Rothblatt Architecture, SF Design Build,
Decorative Painter Ted Somogyi
サンフランシスコにある高級な小さなコンテンポラリースタイルのおしゃれな浴室 (アンダーカウンター洗面器、シェーカースタイル扉のキャビネット、白いキャビネット、アルコーブ型浴槽、シャワー付き浴槽 、白いタイル、サブウェイタイル、ベージュの壁、クオーツストーンの洗面台、一体型トイレ 、磁器タイルの床) の写真
サンフランシスコにある高級な小さなコンテンポラリースタイルのおしゃれな浴室 (アンダーカウンター洗面器、シェーカースタイル扉のキャビネット、白いキャビネット、アルコーブ型浴槽、シャワー付き浴槽 、白いタイル、サブウェイタイル、ベージュの壁、クオーツストーンの洗面台、一体型トイレ 、磁器タイルの床) の写真
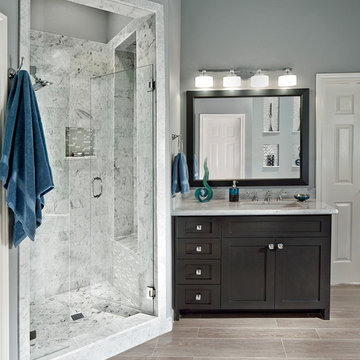
Photo of N. Dallas bathroom remodel features Bianco Venatino walk-in shower with an octagon tile pan of the same material paired with the bathrooms larger floor of porcelain plank tile.
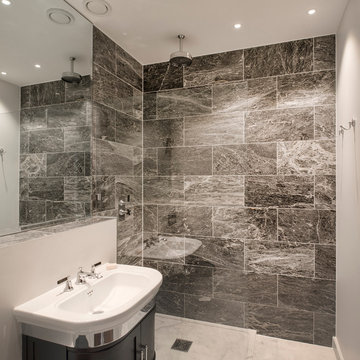
ロンドンにあるコンテンポラリースタイルのおしゃれな浴室 (シェーカースタイル扉のキャビネット、濃色木目調キャビネット、オープン型シャワー、グレーのタイル、グレーの壁、大理石の床、オープンシャワー) の写真
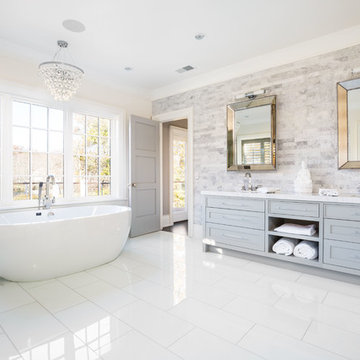
ニューヨークにあるトランジショナルスタイルのおしゃれなマスターバスルーム (シェーカースタイル扉のキャビネット、グレーのキャビネット、置き型浴槽、グレーのタイル、ベージュの壁、アンダーカウンター洗面器、白い床) の写真
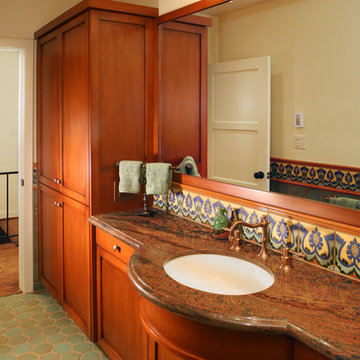
This restoration and addition had the aim of preserving the original Spanish Revival style, which meant plenty of colorful tile work, and traditional custom elements. View of the one of the bathrooms.
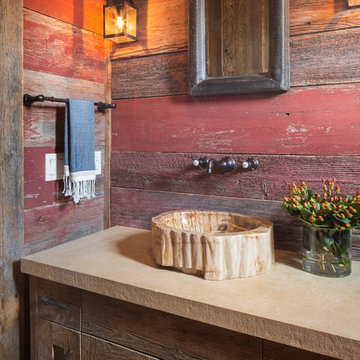
Andrew Pogue Photography
オースティンにあるラスティックスタイルのおしゃれな浴室 (ベッセル式洗面器、シェーカースタイル扉のキャビネット、濃色木目調キャビネット、赤い壁) の写真
オースティンにあるラスティックスタイルのおしゃれな浴室 (ベッセル式洗面器、シェーカースタイル扉のキャビネット、濃色木目調キャビネット、赤い壁) の写真
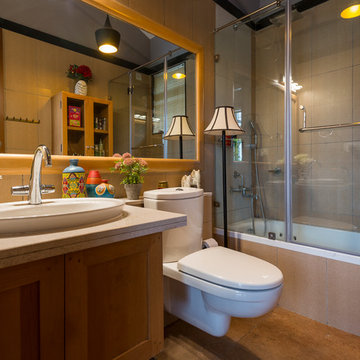
バンガロールにある小さなトラディショナルスタイルのおしゃれな浴室 (分離型トイレ、ベージュのタイル、セラミックタイル、茶色い床、オーバーカウンターシンク、シェーカースタイル扉のキャビネット、中間色木目調キャビネット、アルコーブ型浴槽、シャワー付き浴槽 、開き戸のシャワー) の写真
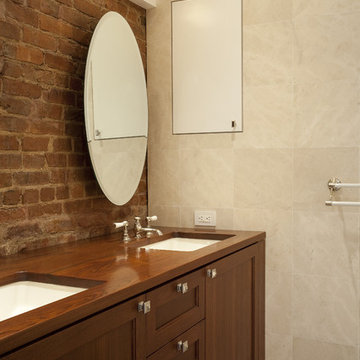
ニューヨークにあるエクレクティックスタイルのおしゃれな浴室 (アンダーカウンター洗面器、シェーカースタイル扉のキャビネット、中間色木目調キャビネット、ベージュのタイル) の写真
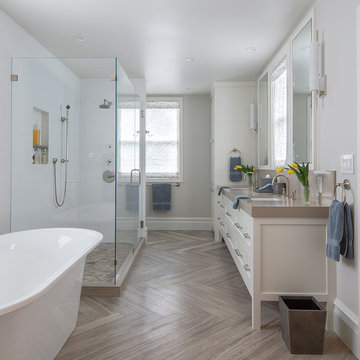
サンフランシスコにあるトランジショナルスタイルのおしゃれなマスターバスルーム (シェーカースタイル扉のキャビネット、白いキャビネット、置き型浴槽、白いタイル、グレーの壁、アンダーカウンター洗面器、開き戸のシャワー) の写真

This client wanted something clean and contemporary without being cold or too modern. We used porcelain wood for the flooring to add warmth but keep it low maintenance. The shower floor is in a beautiful silver slate.
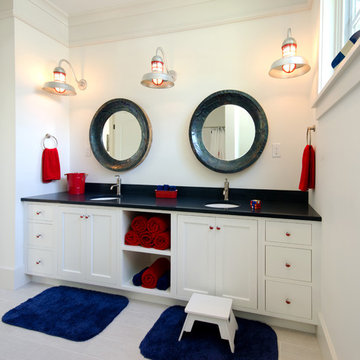
A nautical theme adorns this children's bathroom. Windows placed high in the wall, allows for plenty of light and ventilation, while offering privacy. Architectural design by Bonin Architects & Associates. Photography by William N. Fish
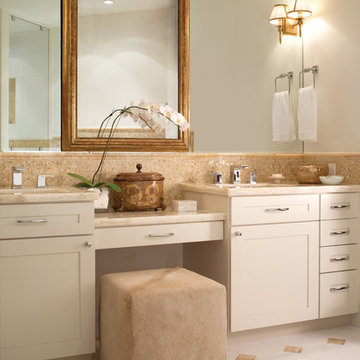
デンバーにあるコンテンポラリースタイルのおしゃれな浴室 (シェーカースタイル扉のキャビネット、ベージュのキャビネット、ベージュのタイル、モザイクタイル) の写真
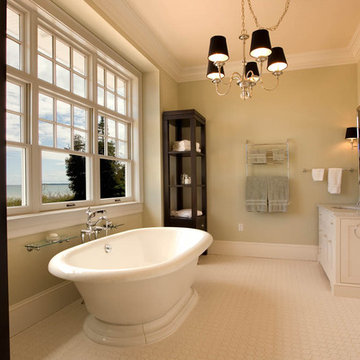
steinbergerphoto.com
ミルウォーキーにある広いトラディショナルスタイルのおしゃれなマスターバスルーム (置き型浴槽、シェーカースタイル扉のキャビネット、白いキャビネット、ベージュの壁、磁器タイルの床、アンダーカウンター洗面器、珪岩の洗面台、白い床) の写真
ミルウォーキーにある広いトラディショナルスタイルのおしゃれなマスターバスルーム (置き型浴槽、シェーカースタイル扉のキャビネット、白いキャビネット、ベージュの壁、磁器タイルの床、アンダーカウンター洗面器、珪岩の洗面台、白い床) の写真
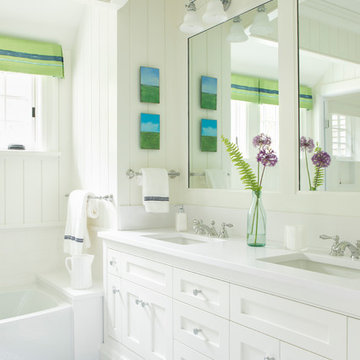
ボストンにあるビーチスタイルのおしゃれな浴室 (シェーカースタイル扉のキャビネット、白いキャビネット、白い壁、アンダーカウンター洗面器、マルチカラーの床、白い洗面カウンター) の写真
浴室・バスルーム (シェーカースタイル扉のキャビネット) の写真
1
