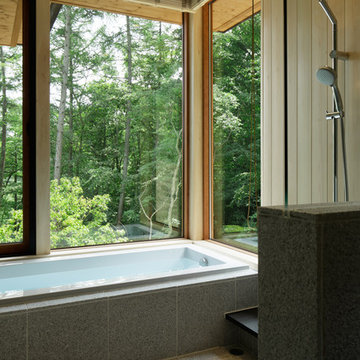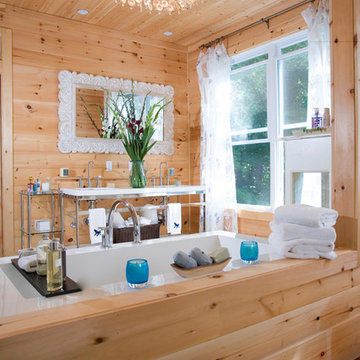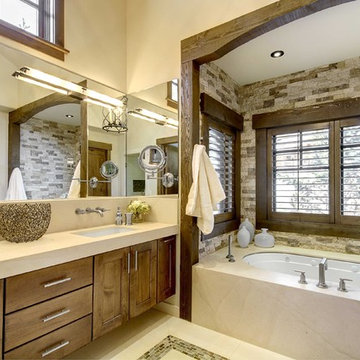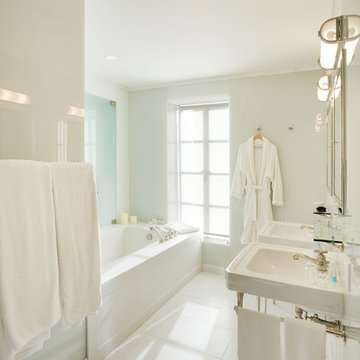浴室・バスルーム (アルコーブ型浴槽) の写真
並び替え:今日の人気順
写真 1〜11 枚目(全 11 枚)
1/3
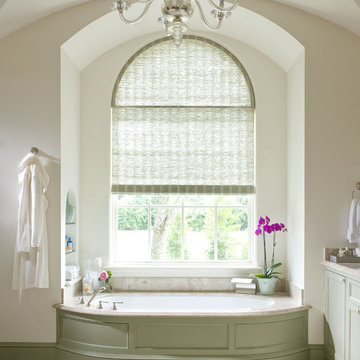
© 2012 LARRY E. BOERDER ARCHITECTS
ダラスにあるトラディショナルスタイルのおしゃれなお風呂の窓 (落し込みパネル扉のキャビネット、緑のキャビネット、アルコーブ型浴槽、ベージュのタイル) の写真
ダラスにあるトラディショナルスタイルのおしゃれなお風呂の窓 (落し込みパネル扉のキャビネット、緑のキャビネット、アルコーブ型浴槽、ベージュのタイル) の写真
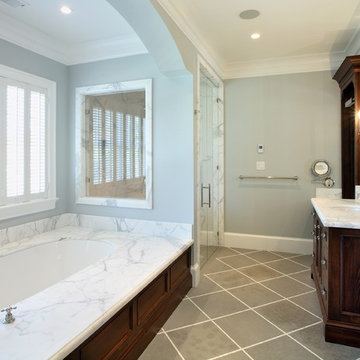
Named for its enduring beauty and timeless architecture – Magnolia is an East Coast Hampton Traditional design. Boasting a main foyer that offers a stunning custom built wall paneled system that wraps into the framed openings of the formal dining and living spaces. Attention is drawn to the fine tile and granite selections with open faced nailed wood flooring, and beautiful furnishings. This Magnolia, a Markay Johnson crafted masterpiece, is inviting in its qualities, comfort of living, and finest of details.
Builder: Markay Johnson Construction
Architect: John Stewart Architects
Designer: KFR Design
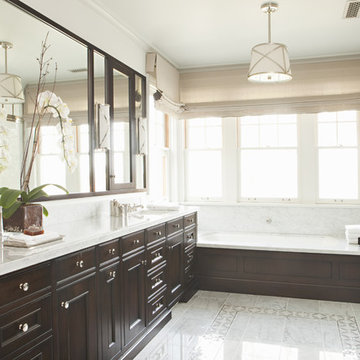
Karyn Millet Photography
ロサンゼルスにあるトラディショナルスタイルのおしゃれな浴室 (落し込みパネル扉のキャビネット、濃色木目調キャビネット、アルコーブ型浴槽) の写真
ロサンゼルスにあるトラディショナルスタイルのおしゃれな浴室 (落し込みパネル扉のキャビネット、濃色木目調キャビネット、アルコーブ型浴槽) の写真

Traditional style bathroom with cherry shaker vanity with double undermount sinks, marble counters, three wall aclove tub, porcelain tile, glass walk in shower, and tile floors.
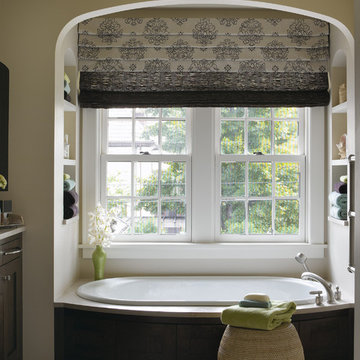
Featured in MSP Magazine
All furnishings are available through Lucy Interior Design.
www.lucyinteriordesign.com - 612.339.2225
Interior Designer: Lucy Interior Design
Photographer: Ken Gutmaker
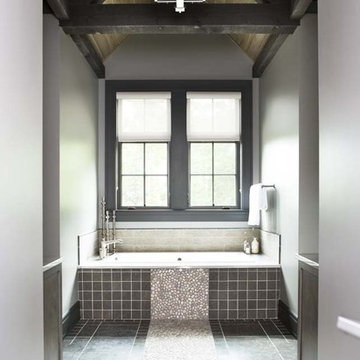
The design of this refined mountain home is rooted in its natural surroundings. Boasting a color palette of subtle earthy grays and browns, the home is filled with natural textures balanced with sophisticated finishes and fixtures. The open floorplan ensures visibility throughout the home, preserving the fantastic views from all angles. Furnishings are of clean lines with comfortable, textured fabrics. Contemporary accents are paired with vintage and rustic accessories.
To achieve the LEED for Homes Silver rating, the home includes such green features as solar thermal water heating, solar shading, low-e clad windows, Energy Star appliances, and native plant and wildlife habitat.
All photos taken by Rachael Boling Photography
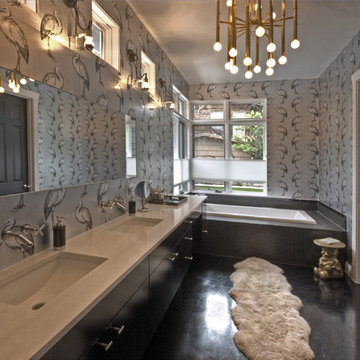
Photography by Adam Steiner
オースティンにあるモダンスタイルのおしゃれな浴室 (アルコーブ型浴槽、黒いタイル、グレーの壁) の写真
オースティンにあるモダンスタイルのおしゃれな浴室 (アルコーブ型浴槽、黒いタイル、グレーの壁) の写真
浴室・バスルーム (アルコーブ型浴槽) の写真
1
