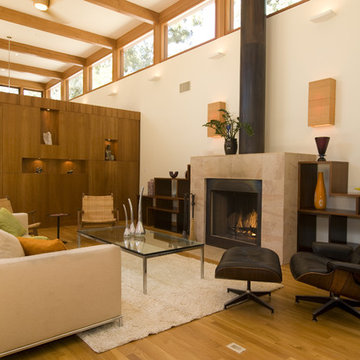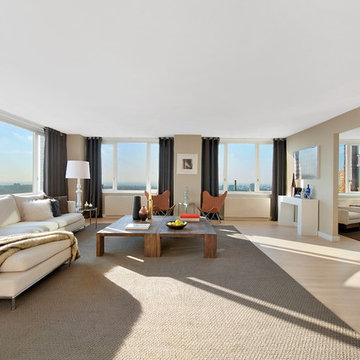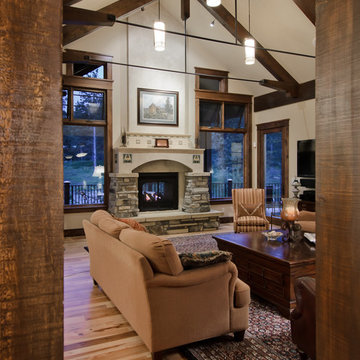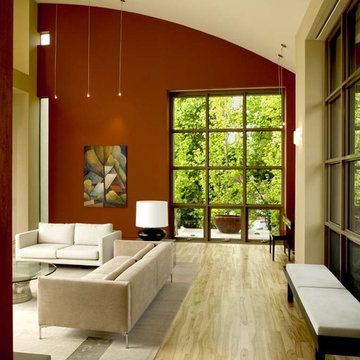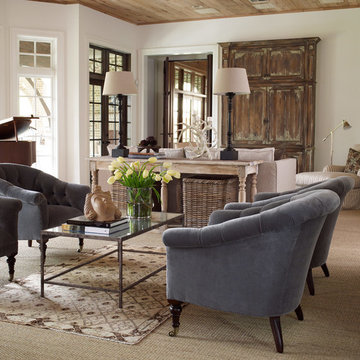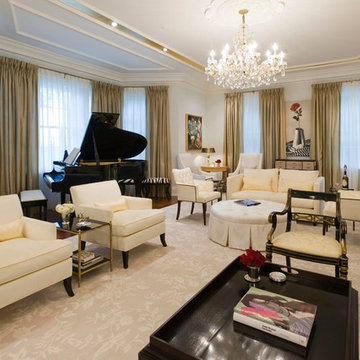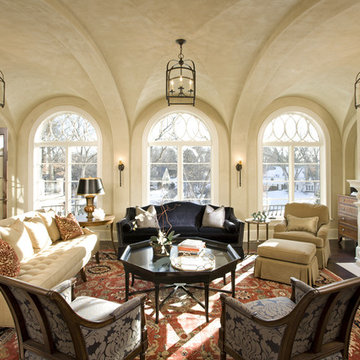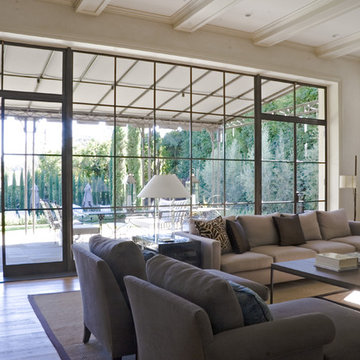巨大なリビングの写真
絞り込み:
資材コスト
並び替え:今日の人気順
写真 1〜20 枚目(全 172 枚)
1/3

Martha O'Hara Interiors, Interior Selections & Furnishings | Charles Cudd De Novo, Architecture | Troy Thies Photography | Shannon Gale, Photo Styling

Emilio Collavino
マイアミにあるラグジュアリーな巨大なコンテンポラリースタイルのおしゃれなリビング (磁器タイルの床、暖炉なし、テレビなし、グレーの床、アクセントウォール) の写真
マイアミにあるラグジュアリーな巨大なコンテンポラリースタイルのおしゃれなリビング (磁器タイルの床、暖炉なし、テレビなし、グレーの床、アクセントウォール) の写真

Photo by: Warren Lieb
チャールストンにある巨大なトランジショナルスタイルのおしゃれなリビング (白い壁、標準型暖炉) の写真
チャールストンにある巨大なトランジショナルスタイルのおしゃれなリビング (白い壁、標準型暖炉) の写真

Gordon Gregory
ニューヨークにあるお手頃価格の巨大なラスティックスタイルのおしゃれなリビング (スレートの床、マルチカラーの床) の写真
ニューヨークにあるお手頃価格の巨大なラスティックスタイルのおしゃれなリビング (スレートの床、マルチカラーの床) の写真
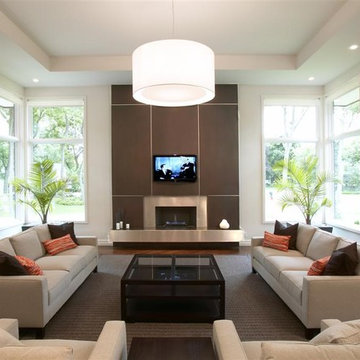
Transitional large style remodel of existing 1960's ranch. The unique use of standard building materials with good design and solid proportions created this award winning home.
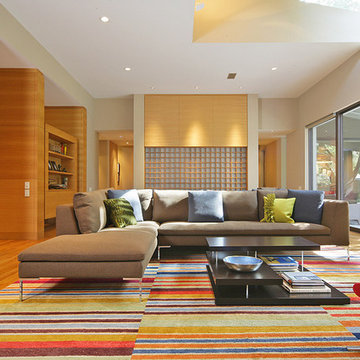
Photo Credit: Terri Glanger Photography
ダラスにある巨大なコンテンポラリースタイルのおしゃれなリビングの写真
ダラスにある巨大なコンテンポラリースタイルのおしゃれなリビングの写真
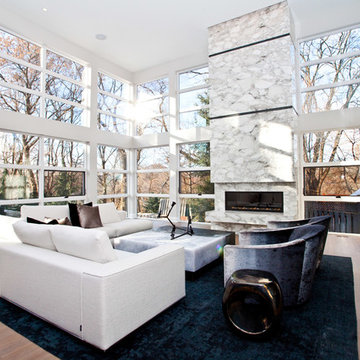
http://www.handspunfilms.com/
This Modern home sits atop one of Toronto's beautiful ravines. The full basement is equipped with a large home gym, a steam shower, change room, and guest Bathroom, the center of the basement is a games room/Movie and wine cellar. The other end of the full basement features a full guest suite complete with private Ensuite and kitchenette. The 2nd floor makes up the Master Suite, complete with Master bedroom, master dressing room, and a stunning Master Ensuite with a 20 foot long shower with his and hers access from either end. The bungalow style main floor has a kids bedroom wing complete with kids tv/play room and kids powder room at one end, while the center of the house holds the Kitchen/pantry and staircases. The kitchen open concept unfolds into the 2 story high family room or great room featuring stunning views of the ravine, floor to ceiling stone fireplace and a custom bar for entertaining. There is a separate powder room for this end of the house. As you make your way down the hall to the side entry there is a home office and connecting corridor back to the front entry. All in all a stunning example of a true Toronto Ravine property
photos by Hand Spun Films
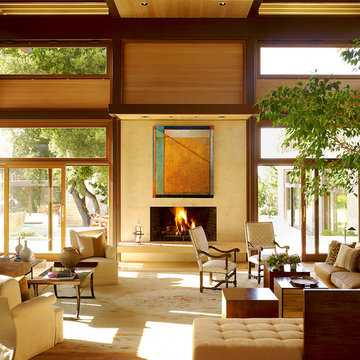
Photography By Matthew Millman
サンフランシスコにある巨大なコンテンポラリースタイルのおしゃれなLDK (ベージュの壁、標準型暖炉、カーペット敷き、タイルの暖炉まわり、テレビなし、ベージュの床) の写真
サンフランシスコにある巨大なコンテンポラリースタイルのおしゃれなLDK (ベージュの壁、標準型暖炉、カーペット敷き、タイルの暖炉まわり、テレビなし、ベージュの床) の写真

Willoughby Way Great Room with Massive Stone Fireplace by Charles Cunniffe Architects http://cunniffe.com/projects/willoughby-way/ Photo by David O. Marlow
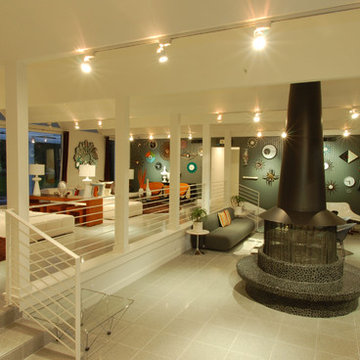
The key goal in developing the design for the renovation of this existing 50-year-old residence was to provide a livable house, which would frame and accentuate the owner’s extensive collection of Mid-century modern furnishings and art while blending its existing character into a modern 21st century version of the style. The kitchen was artfully collaborated on with the home's owner, who is the owner and chef of one of Austin's premiere restaurants. Extensive living areas were recouped and added to from the home's original design. The master suite was taken to the second floor and wrapped in glass to take advantage of the coveted Texas Hill Country vistas. Approximately seventy percent of the original home was kept, replacing only the small existing kitchen and master bedroom. Material selections were chosen based on sustainable criteria to make this remodel a "green" gem as well as a museum of modern furniture.
Photography by Adam Steiner
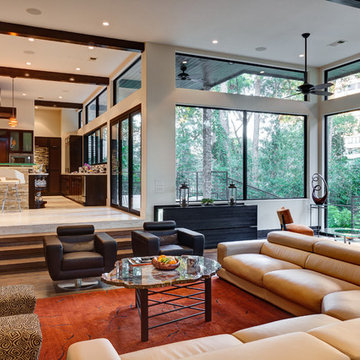
Featured on the 2011 Houston Modern Home Tour. The design was inspired by the home featured in the 1955 Alfred Hitchcock thriller, North by Northwest. It is a modern design with an overall "Frank Lloyd Wright" feel. Open spaces with high ceilings and large windows, the home backs up to the Hogg Bird Sanctuary and Bayou Bend. The pool is also custom designed to the slope of the property featuring two levels and three waterfalls.
Photography by Jerry B. Smith Photography

Level Three: Two chairs, arranged in the Penthouse office nook space, create an intimate seating area. These swivel chairs are perfect in a setting where one can choose to enjoy wonderful mountain vistas from so many vantage points!
Photograph © Darren Edwards, San Diego
巨大なリビングの写真
1
