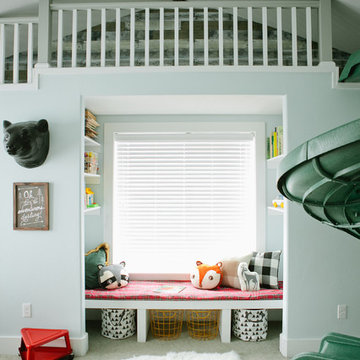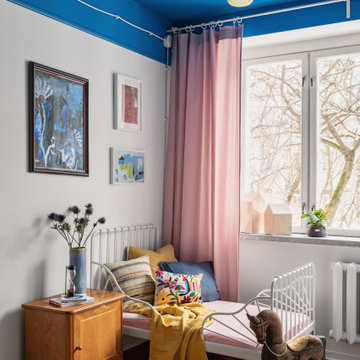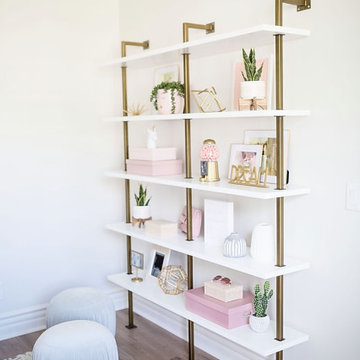お手頃価格の子供部屋の写真
絞り込み:
資材コスト
並び替え:今日の人気順
写真 1〜20 枚目(全 15,521 枚)
1/2

Stacy Bass
Second floor hideaway for children's books and toys. Game area. Study area. Seating area. Red color calls attention to custom built-in bookshelves and storage space. Reading nook beneath sunny window invites readers of all ages.

A lovely Brooklyn Townhouse with an underutilized garden floor (walk out basement) gets a full redesign to expand the footprint of the home. The family of four needed a playroom for toddlers that would grow with them, as well as a multifunctional guest room and office space. The modern play room features a calming tree mural background juxtaposed with vibrant wall decor and a beanbag chair.. Plenty of closed and open toy storage, a chalkboard wall, and large craft table foster creativity and provide function. Carpet tiles for easy clean up with tots and a sleeper chair allow for more guests to stay. The guest room design is sultry and decadent with golds, blacks, and luxurious velvets in the chair and turkish ikat pillows. A large chest and murphy bed, along with a deco style media cabinet plus TV, provide comfortable amenities for guests despite the long narrow space. The glam feel provides the perfect adult hang out for movie night and gaming. Tibetan fur ottomans extend seating as needed.

Reclaimed flooring by Reclaimed DesignWorks. Photos by Emily Minton Redfield Photography.
デンバーにあるお手頃価格の小さなコンテンポラリースタイルのおしゃれな子供部屋 (白い壁、無垢フローリング、茶色い床、児童向け、二段ベッド) の写真
デンバーにあるお手頃価格の小さなコンテンポラリースタイルのおしゃれな子供部屋 (白い壁、無垢フローリング、茶色い床、児童向け、二段ベッド) の写真

This reach in closet utilizes a simple open shelving design to create a functional space for toy storage that is easily accessible to the kids without sacrificing quality or efficiency.
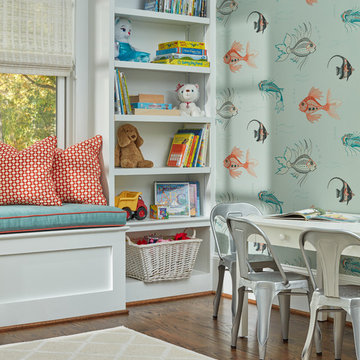
Photographer David Burroughs
ワシントンD.C.にあるお手頃価格の中くらいなコンテンポラリースタイルのおしゃれな子供部屋 (青い壁、濃色無垢フローリング、児童向け) の写真
ワシントンD.C.にあるお手頃価格の中くらいなコンテンポラリースタイルのおしゃれな子供部屋 (青い壁、濃色無垢フローリング、児童向け) の写真
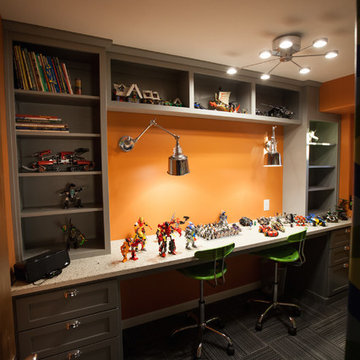
Debbie Schwab Photography
シアトルにあるお手頃価格の小さなエクレクティックスタイルのおしゃれな子供部屋 (カーペット敷き、マルチカラーの壁、児童向け、グレーの床) の写真
シアトルにあるお手頃価格の小さなエクレクティックスタイルのおしゃれな子供部屋 (カーペット敷き、マルチカラーの壁、児童向け、グレーの床) の写真
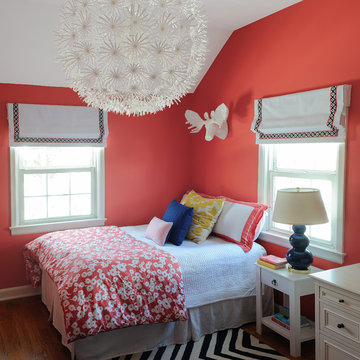
Kaz Arts Photography
ニューヨークにあるお手頃価格の小さなエクレクティックスタイルのおしゃれな女の子の部屋 (濃色無垢フローリング、ティーン向け、赤い壁) の写真
ニューヨークにあるお手頃価格の小さなエクレクティックスタイルのおしゃれな女の子の部屋 (濃色無垢フローリング、ティーン向け、赤い壁) の写真
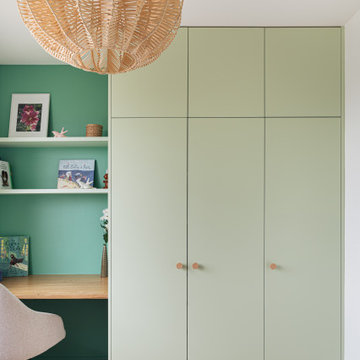
Les couleurs acidulées apportent Pep's et fraicheur à cette chambre enfant, tout en relevant les jeux de profondeur.
パリにあるお手頃価格の中くらいな北欧スタイルのおしゃれな子供部屋 (淡色無垢フローリング) の写真
パリにあるお手頃価格の中くらいな北欧スタイルのおしゃれな子供部屋 (淡色無垢フローリング) の写真
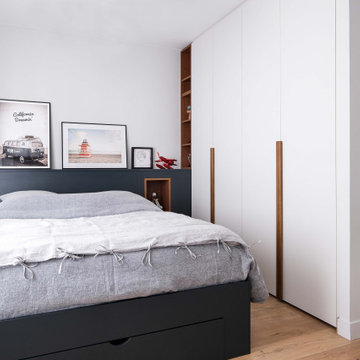
Pour ce projet au cœur du 6ème arrondissement de Lyon, nos clients avaient besoin de plus d’espace et souhaitaient réunir 2 appartements.
L’équipe d’EcoConfiance a intégralement mis à nu l’un des deux appartements afin de créer deux belles suites pour les enfants, composées chacune d’une chambre et d’une salle de bain.
La disposition des espaces, ainsi que chaque pièce et les menuiseries ont été dessinées par Marlène Reynard, notre architecte partenaire.
La plupart des menuiseries ont été réalisées sur mesure (bureau, dressing, lit…) pour un résultat magnifique.
C'est une rénovation qui a durée 3 mois, avec un gros travail de coordination des travaux pour :
Créer l’ouverture entre les appartements dans un mur porteur
Créer les deux chambres et les deux salles de bain
Rénover les parquets
Finaliser toutes les menuiseries
Photos de Jérôme Pantalacci
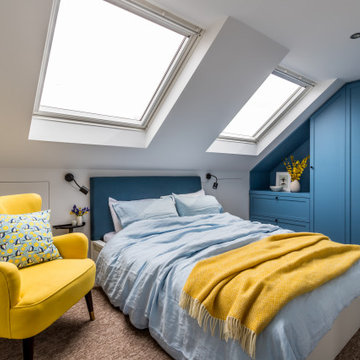
We were tasked with the challenge of injecting colour and fun into what was originally a very dull and beige property. Choosing bright and colourful wallpapers, playful patterns and bold colours to match our wonderful clients’ taste and personalities, careful consideration was given to each and every independently-designed room.

モスクワにあるお手頃価格の中くらいなインダストリアルスタイルのおしゃれな子供部屋 (白い壁、カーペット敷き、児童向け、グレーの床、壁紙) の写真

Комната подростка, выполненная в более современном стиле, однако с некоторыми элементами классики в виде потолочного карниза, фасадов с филенками. Стена за изголовьем выполнена в стеновых шпонированных панелях, переходящих в рабочее место у окна.
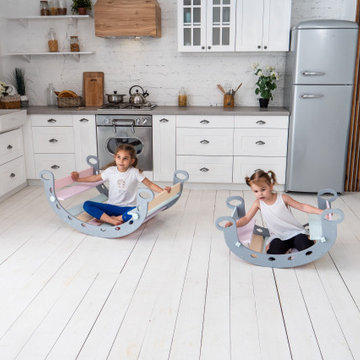
● We use only natural and eco-friendly materials. It is absolutely safe for children.
● Balancing board designed to help develop motor skills, agility, and in a safe way to unleash kids' boundless energy, creative thinking, and imagination. You can use it as a swing, seat, climbing frame, or slide.
●Safety instructions:
- Suitable for children aged 1 year and above. Small children who are in danger of falling should use the rocking toy only under parental control
- The maximum carrying capacity is 50 kg (110 ib), for the small board and 100 kg (220 ib), for a large board
- The balancing board is designed for indoor use only on the even floor
- Do not leave the Balancing board near an open fire or any other source of radiant heat
- Remove the Balancing board from use immediately after it has been damaged
DIMENSIONS
•━━━━━━━━━━━━━━━━━•
Standard size:
Height: 43 cm / 16,9 inches
Width: 95 cm /37,4 inches
Seat : 13 cm / 5,1 inches
Length steps: 59 cm / 23,2 inches
ATTENTION
•━━━━━━━━━━━━━━━━━•
⚠️ This set DOES NOT CONTAIN ANY DANGEROUS CHEMICAL ELEMENTS AND IS SAFE FOR YOUR BABY!!!
⚠️ Watch your children during games on children's furniture!!! Always be vigilant during children's games!!!
⚠️ The color of the product may be slightly different (lighter / darker) because it is made of natural wood.
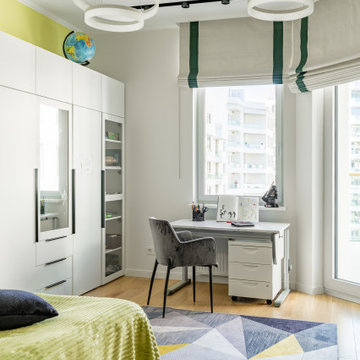
Детская комната в современном стиле
サンクトペテルブルクにあるお手頃価格の中くらいなコンテンポラリースタイルのおしゃれな男の子の部屋 (無垢フローリング、児童向け、壁紙) の写真
サンクトペテルブルクにあるお手頃価格の中くらいなコンテンポラリースタイルのおしゃれな男の子の部屋 (無垢フローリング、児童向け、壁紙) の写真
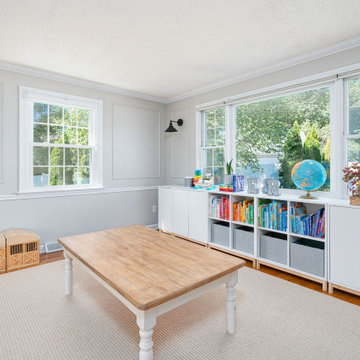
Modern Farmhouse Playroom. Organized toy storage with ROYGBIV bookcase. Neutral kids space with storage and organization.
ブリッジポートにあるお手頃価格の中くらいなカントリー風のおしゃれな子供部屋 (グレーの壁、無垢フローリング) の写真
ブリッジポートにあるお手頃価格の中くらいなカントリー風のおしゃれな子供部屋 (グレーの壁、無垢フローリング) の写真
お手頃価格の子供部屋の写真
1
